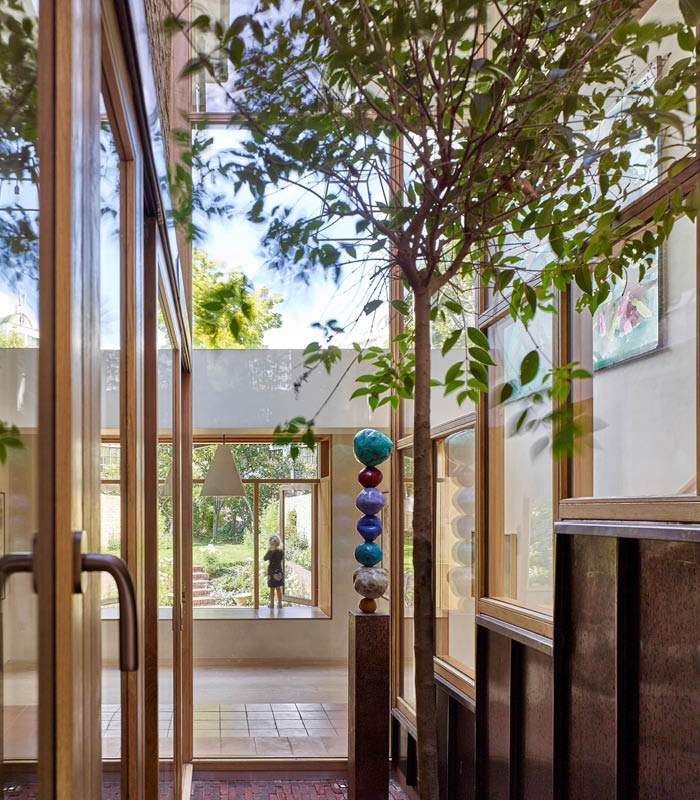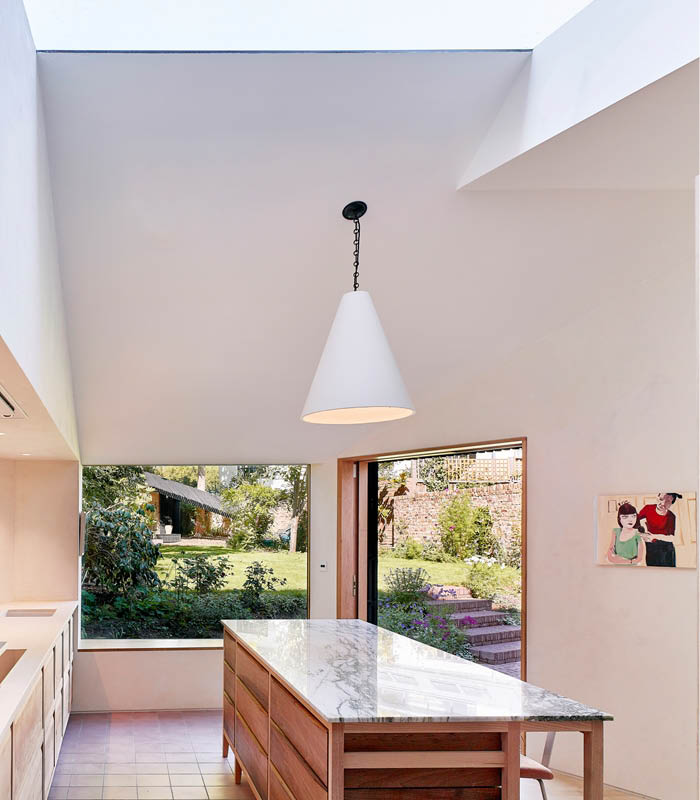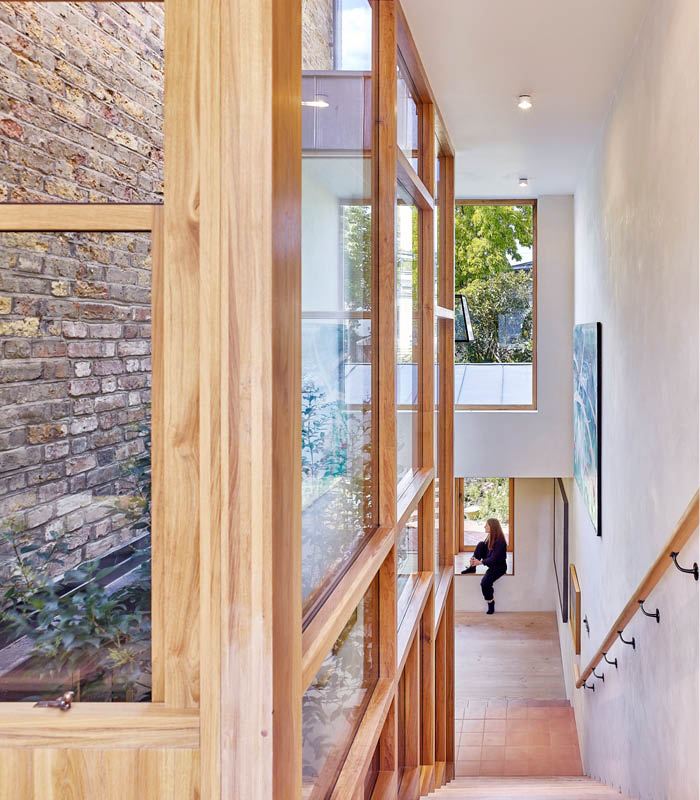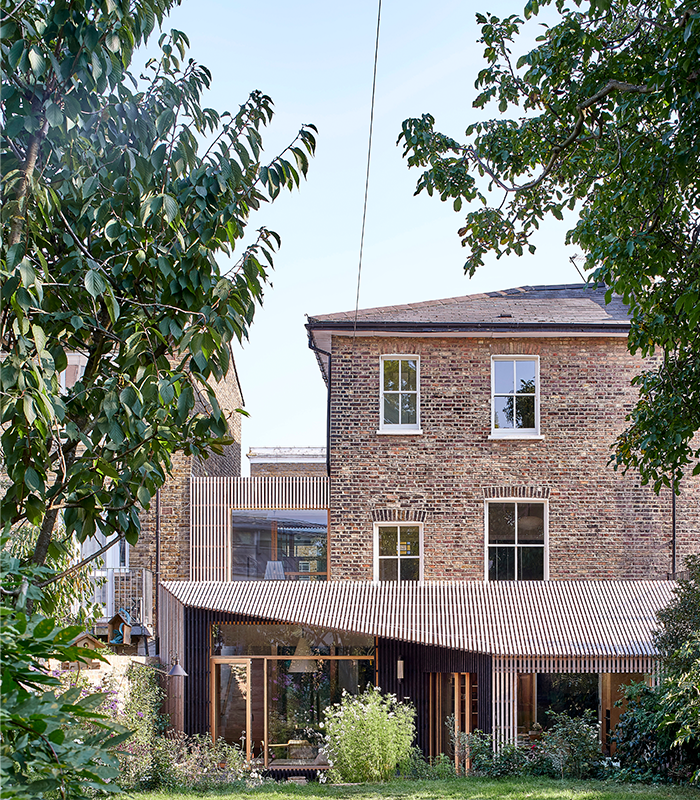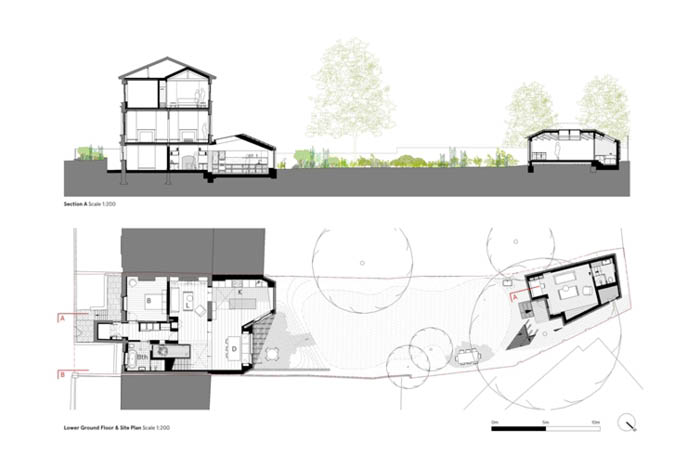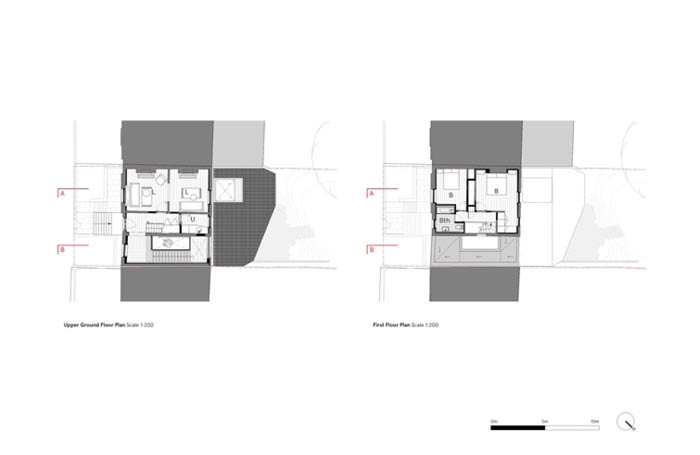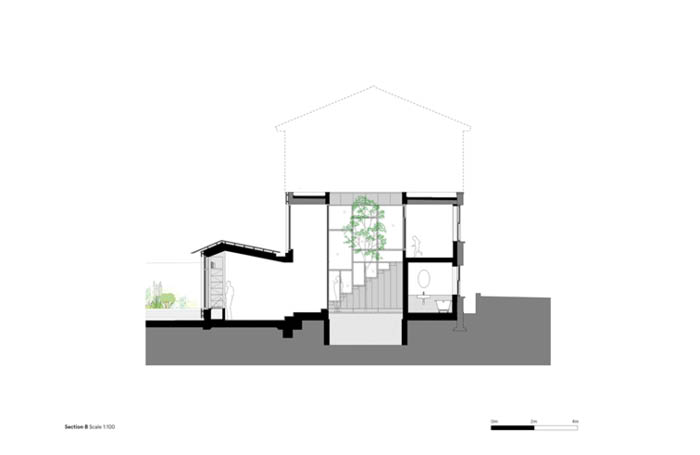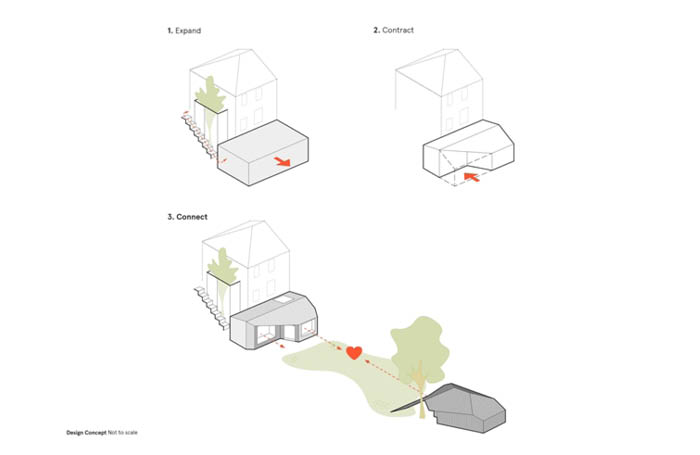Grain House
by Hayhurst & Co Architects
Client Private client
Awards RIBA London Award 2021
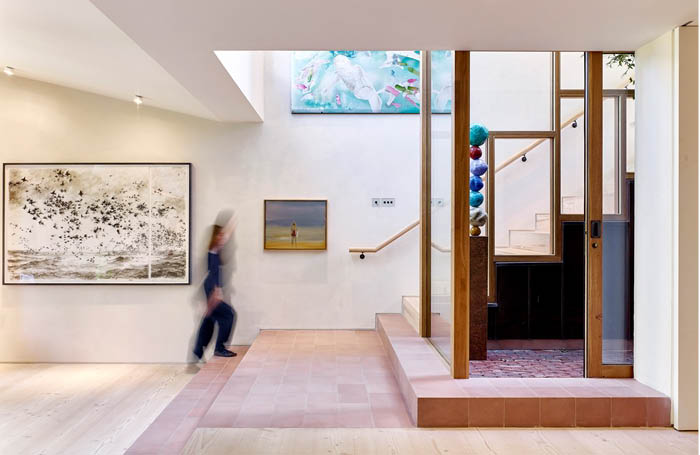
The architects have exercised care and imagination in remodelling and extending this Victorian semi-detached house in the de Beauvoir Conservation Area in Hackney.
Designed for a young family, it connects the original to new living spaces by creating an innovative visual link from the entrance through the family spaces to the garden beyond and on to a new artist’s studio at the back of the site.
These inventive interventions result in an unfolding spatial sequence of light-filled interiors, demonstrating an ambitious architectural response to the Victorian house typology.
Prior to the works, the house had been traditionally arranged as a series of cellular rooms with only a narrow servants’ stair connecting the living spaces on the lower and upper ground floors.
The new design improves this connection with a two-storey courtyard at the heart of the house that features a new garden at its centre. A new staircase wraps around the courtyard, providing a rich spatial experience and offering views through the house and garden as one moves from one level to the next.
At the lower ground floor level, the pitched ceiling of the extension helps to define the kitchen. This space includes a dining area with a large window seat that looks out over the garden. The new artist’s studio at the far end of the garden responds in form to the profile of an old summer house that had previously occupied the site.
Detailed with rigour, the palette of materials includes handmade tiles, natural lime plaster, pre-patinated copper, and charred larch. Where possible, the timbers are native, chosen to add a maturing depth of texture and character as they age.
The old and the new are clearly legible, with the contrast of styles enhancing the whole.
Internal Area 210 m²
Contractor Rebuild London
Structural Engineers Webb Yates
