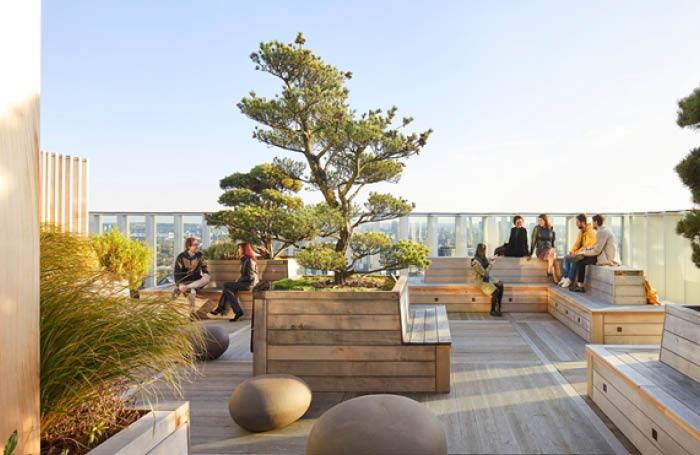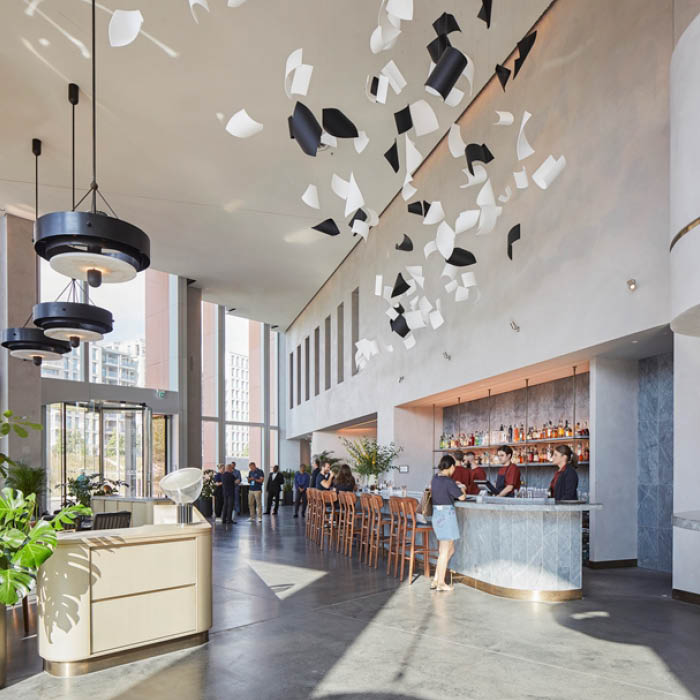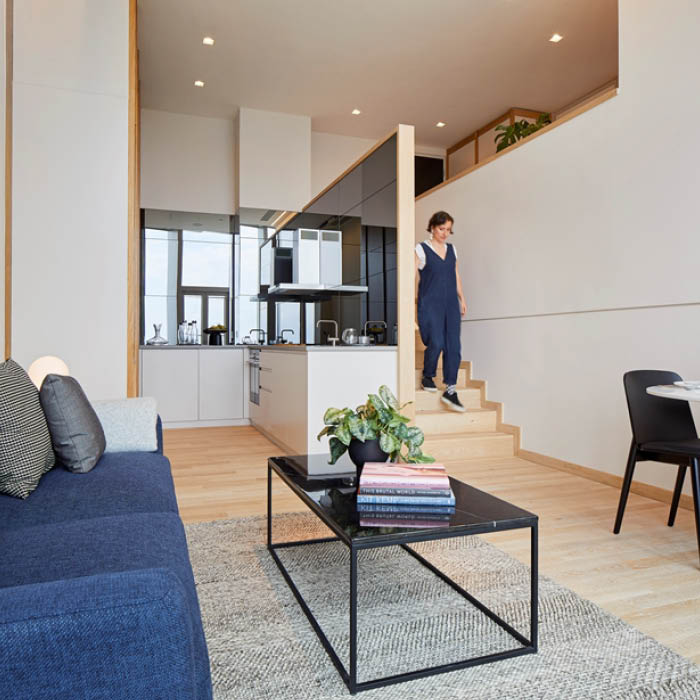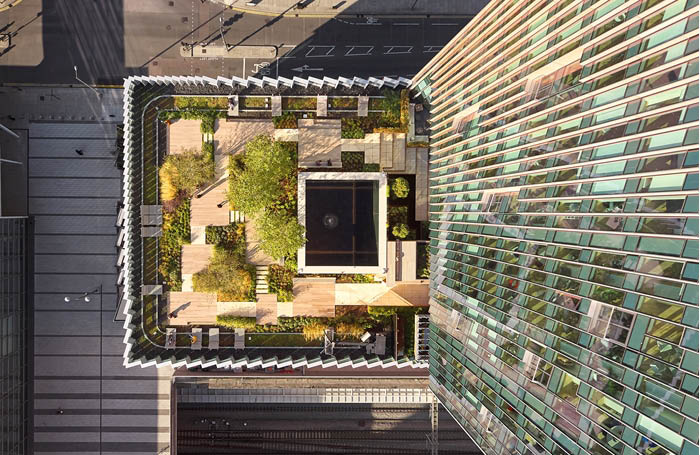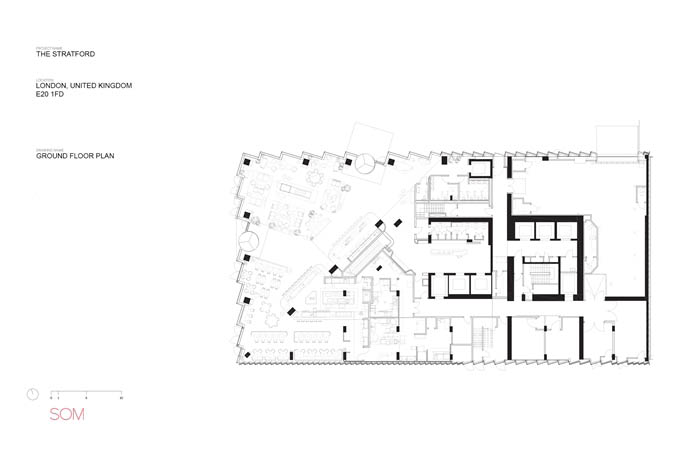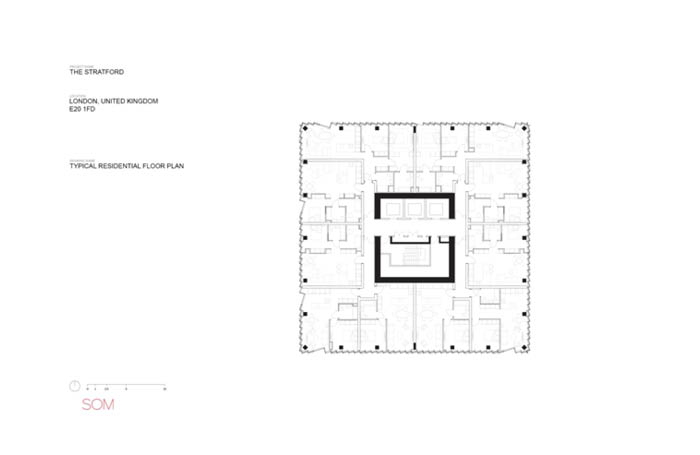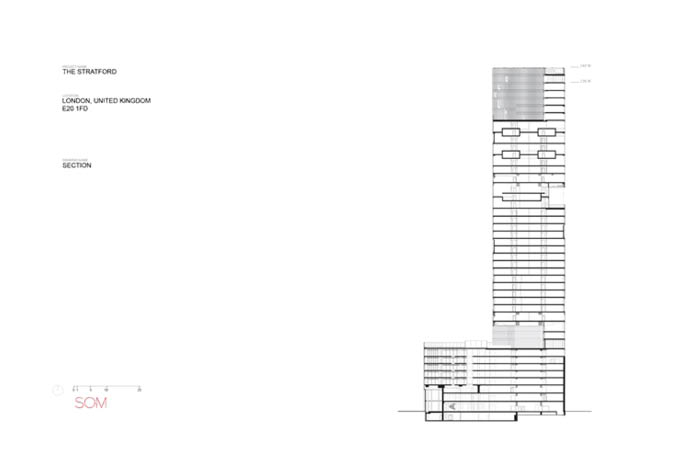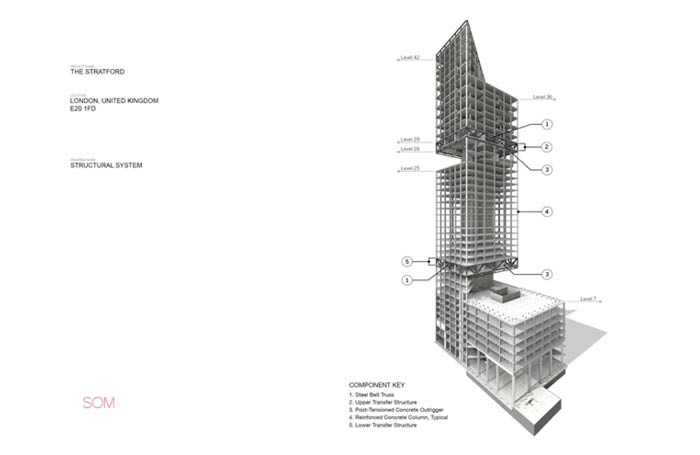Manhattan Loft Gardens
By Skidmore, Owings & Merrill (SOM)
Client Manhattan Loft Corporation
Awards RIBA London Award 2021
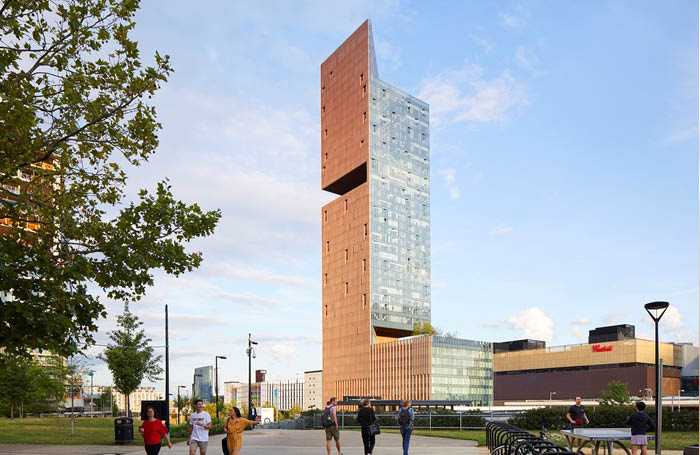
Manhattan Loft Gardens, previously The Stratford, which comprises a hotel and private accommodation, impressively challenges the tower typology. Its architecture responds to a forty-five degree desire line across the site that was highlighted in Stratford’s early masterplan. Signalled by exhilarating cantilevers, this desire line defines striking cut-away terraces at high level for the occupants, where they can enjoy the sun, fresh air, and incredible views across London. Each terrace has a different character and orientation, attracting users at different times of the day and helping to fulfil the brief for a vertical village. From a distance, the cut-aways create an elegant skyline, lending the building dynamism and poise.
The terraces begin at ground level with a welcoming garden adjacent to Stratford International Rail Station. Visitors are led through the bright, glazed threshold to a grand, double-height lobby where the hotel and resident communities can mingle.
Away from the main lobby, the building’s crinkled facade responds dynamically to the sun to reduce solar gain. Depending on your viewpoint, it is either solid or transparent, an aesthetic that gracefully breaks down the mass of the architecture at both macro and micro scale.
The homes and rooms behind this facade enjoy full-height glazing and openable windows for mixed-mode ventilation. Apartments are generous in size, and in the mid-section of the tower are intriguingly split-level, unusual in a building of this type.
The Stratford is unique, a welcome addition to this part of London. Its terraces and facade respond appropriately to its local context and orientation. Its sky gardens, double-height accommodation, and mixed hotel and resident communities are both visually and experientially successful, challenging the norm for residential towers.
Internal Area 38,225 m²
Contractor Bouygues UK
Structural Engineers Skidmore, Owings & Merrill (Europe)
Landscape Architects Randle Siddeley
Environmental / M&E Engineers Hoare Lea
Quantity Surveyor / Cost Consultant DBK Partners Ltd
Acoustic Engineers Sandy Brown Associates LLP
Lighting Design Paul Nulty Lighting Design
Project Management CORE FIVE LLP
Access Consultant David Bonnett Associates
Infrastructure Consultant Arup
Sustainability Consultant Greengage
Transport Consultant WSP
CDM Coordinator Bureau Veritas
Approved Building Inspector Bureau Veritas
Façade Consultant WSP
Art Commission Petroc Sesti and Paul Cocksedge Studio
Interior Design Studio KO, Space Copenhagen and LSI Architects
Hotel Operator Manhattan Loft Corporation
