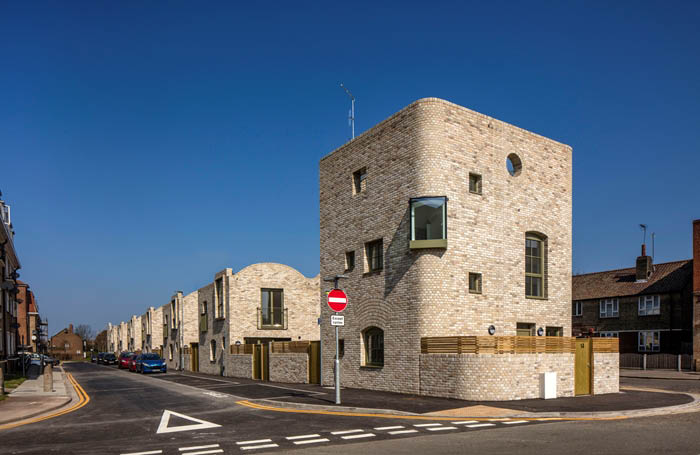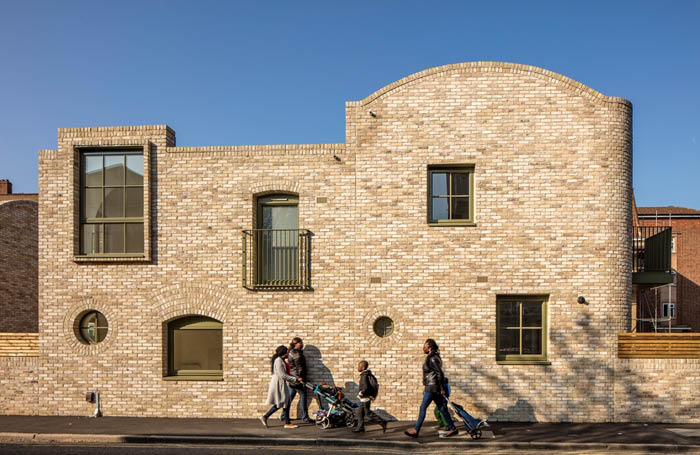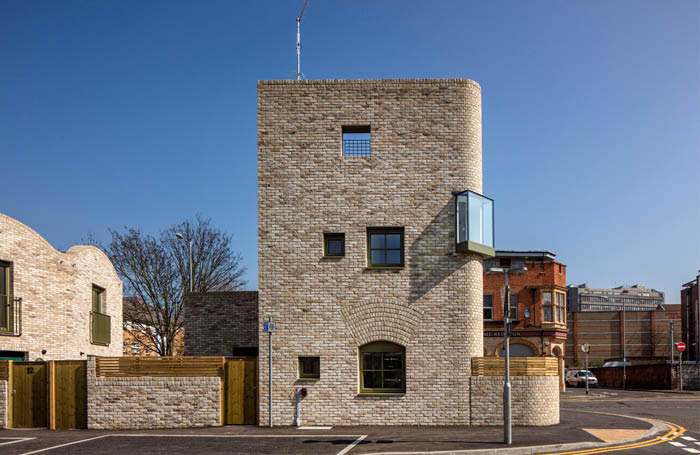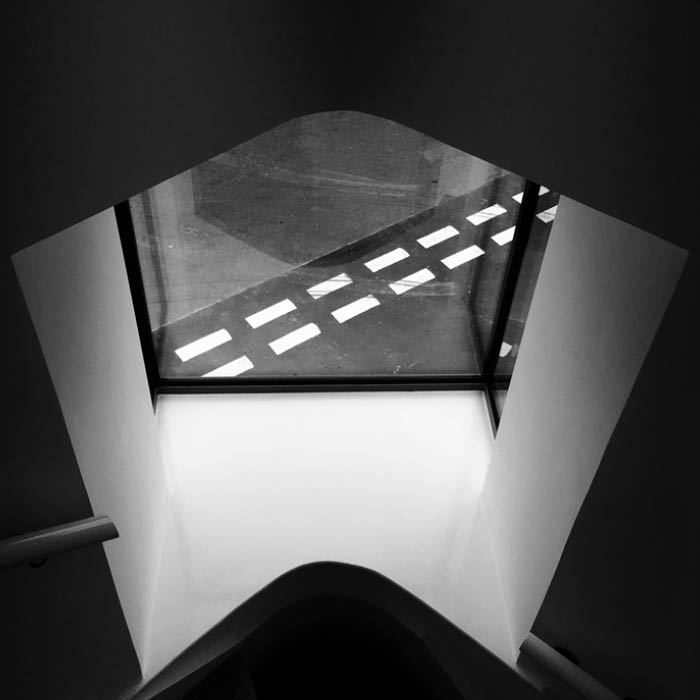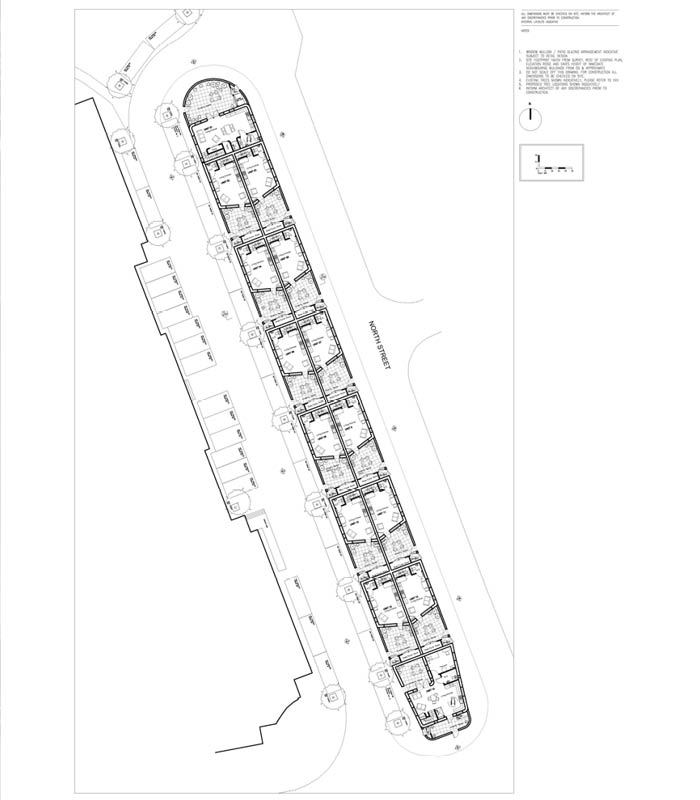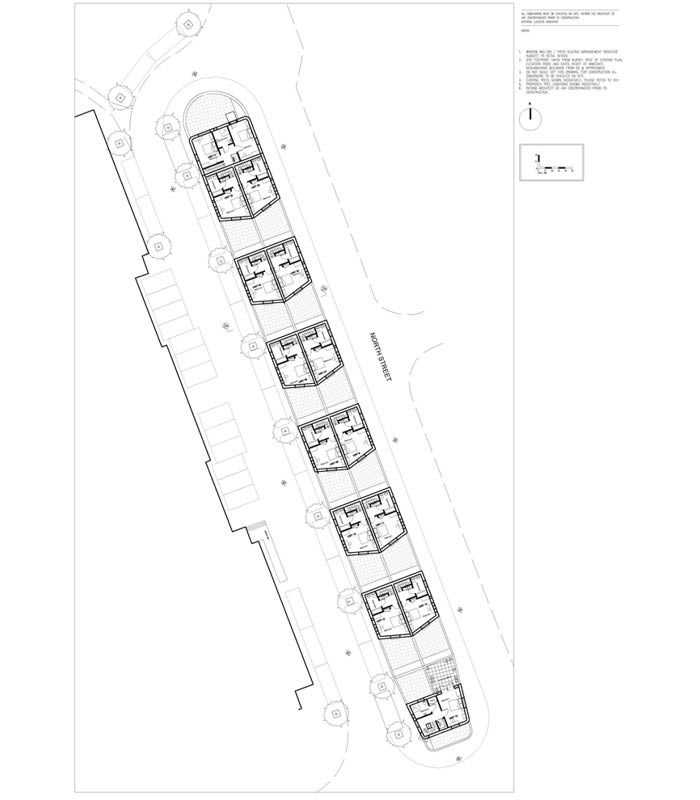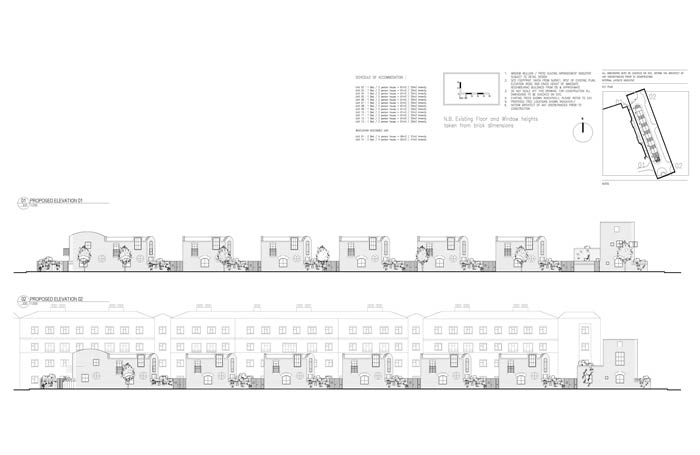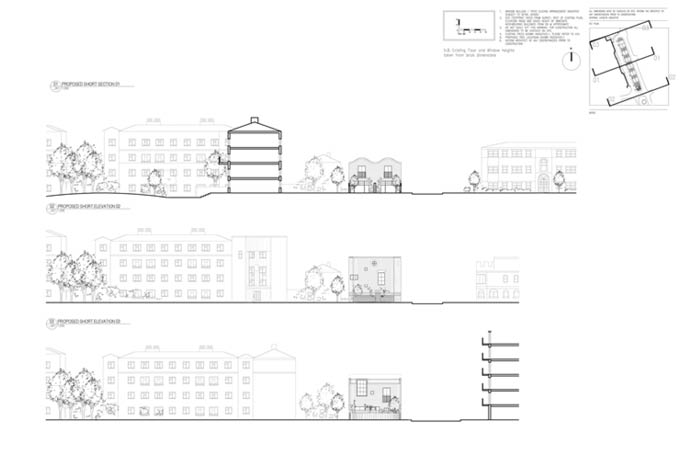North Street
by Peter Barber Architects
Client BeFirst - London Borough of Barking
Awards RIBA London Award 2021
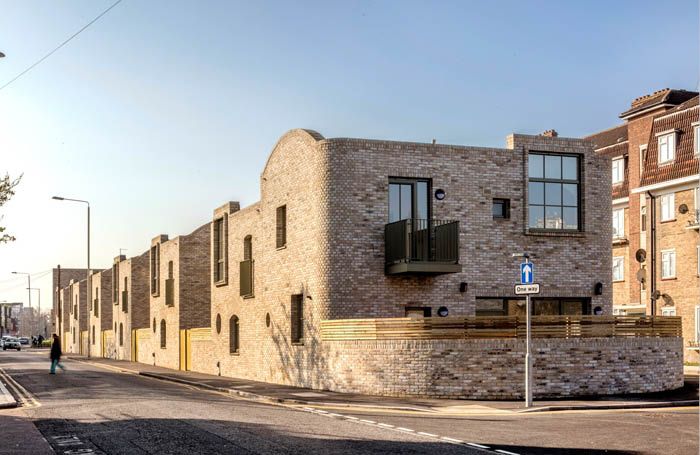
Built on the site of a strip of grass separating two roads previously considered unsuitable for development, North Street is a neat island terrace of cottages. Fourteen new dwellings have been designed as single bedroom units to tempt down-sizers from larger units in the adjacent Local Authority housing.
Each house has its own front door and entrance courtyard or front garden, which facilitates dual or triple aspect rooms at ground and first floor level. One unit also has the benefit of a roof terrace at first floor level, and two are designed to be fully wheelchair-accessible. The careful massing of the cottages with their hit-and-miss courtyards, keeps them private and avoids unwelcome overlooking to the adjacent buildings.
If the construction materials of brick and timber are conventional, the details are not. A playful use of outsized brick arches and variety in fenestration shows that social housing need not compromise on good design.
The light and airy internal rooms are generous and full of delight for the occupants, as are the barrel-vaulted bedroom ceilings, which also reduce the impact of the roofline on neighbouring properties.
This neat island of houses stands out as a gem among its neighbours.
Internal Area 925 m²
Contractor Mulalley Construction
Structural Engineers Cook Associates
Environmental / M&E Engineers M+C Environmental Services
Quantity Surveyor / Cost Consultant Artelia
Employers Agent Artelia
