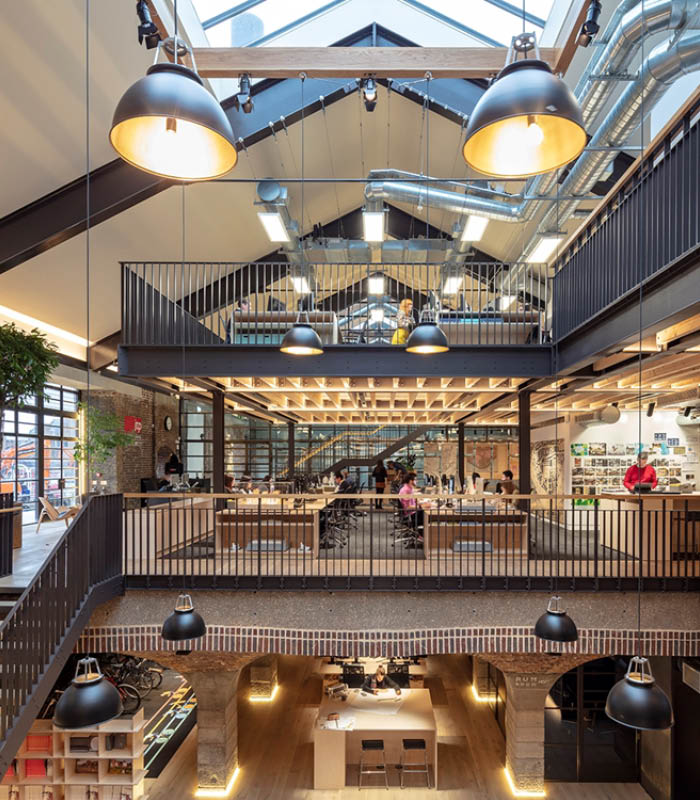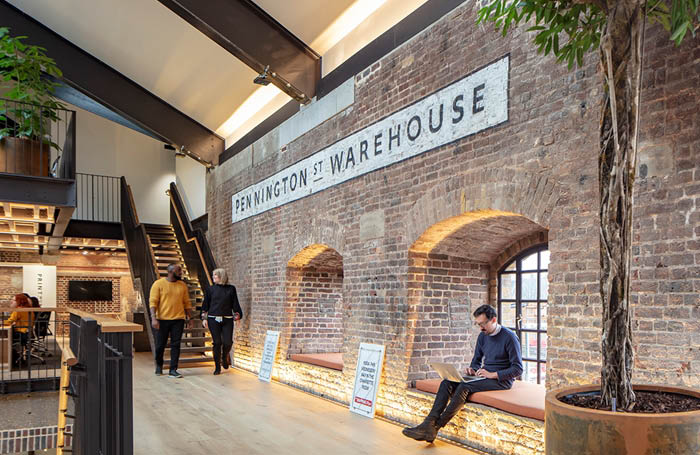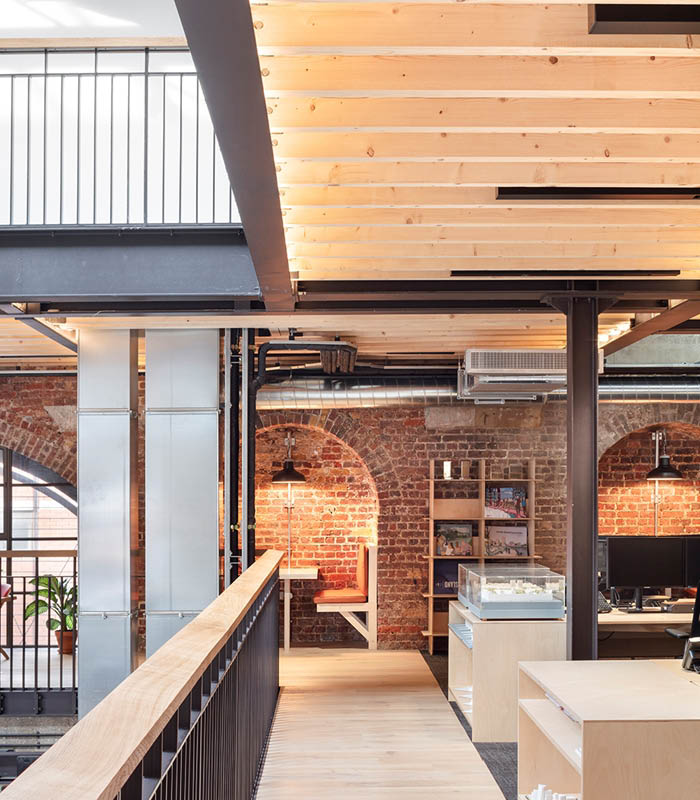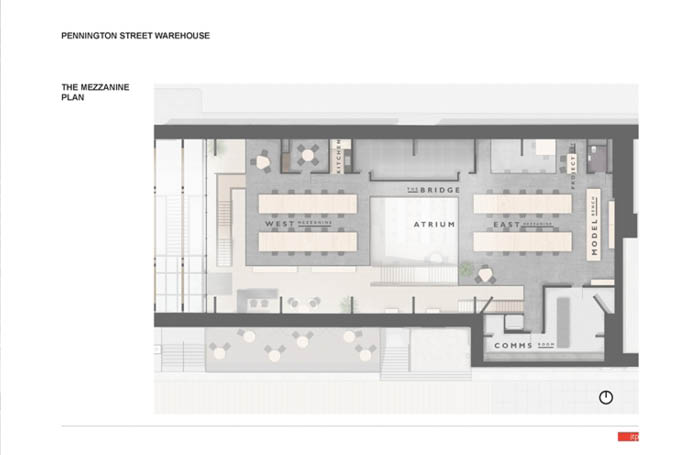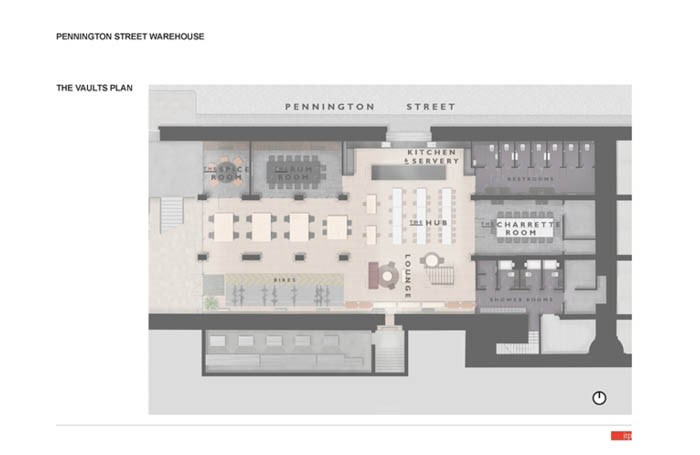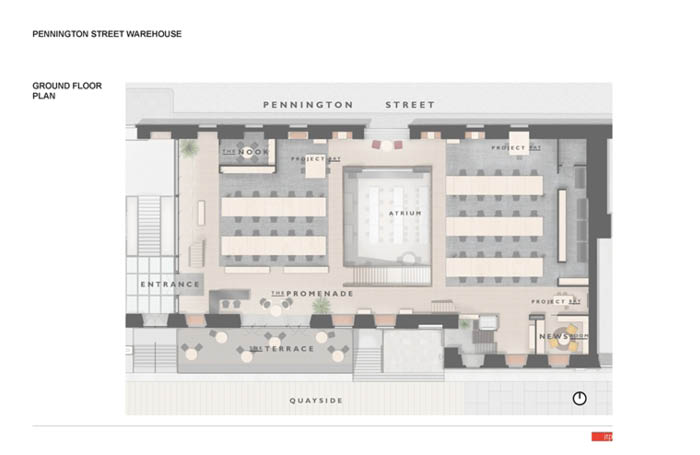Pennington Street Warehouse
By JTP
Client JTP
Awards RIBA London Award 2021

The Pennington Street Warehouse scheme is part of an overall masterplan to open up Pennington Wharf for the first time in over two centuries, and JTP Architects are among its first new tenants. They sensitively restored the grade II-listed building’s brick-vaulted interior to provide them with an airy, multi-level new workplace that preserves and draws out the unique character of this historic rum and spice warehouse.
The journey from the street takes you deep inside to a space filled with light, activity, and energy. At its heart is a three-storey atrium where events, staff dining and collaborative client workshops take place amid the buzz of the surrounding studio.
The office has a wide variety of shared informal spaces, meeting rooms, co-working booths, and intimate client areas set within the historic brick fabric, while the open air studio seems to levitate within the three-storey steel and timber void. The wayfinding graphics are subtle and contemporary but playfully rendered as original remnants.
Juxtaposing old and new is inherently beautiful, especially when, as has happened here, light, material and structure have been so well layered. Light filters into the heart of the space from the rooflight, reflected and diffused by the timber structure set against the neutral brick vaulted space. The alterations create one big, open atrium with no walls or distant views, all carefully woven together by the workplace that surrounds it.
The low-energy project is a good use of an existing structure where the building’s whole lifecycle had been thought through. In particular, the materials have been carefully researched and subject to a cradle-to-grave analysis, resulting in a low-impact, VOC-free environment.
Internal Area 1,400 m²
Structural Engineers Alan Baxter Associates
Environmental / M&E Engineers XCO2
Principal Designers Gardiner & Theobald
Mechanical Contractor JPS
Quantity Surveyor / Cost Consultant BWA
Shell Works Richard Griffiths Architects
