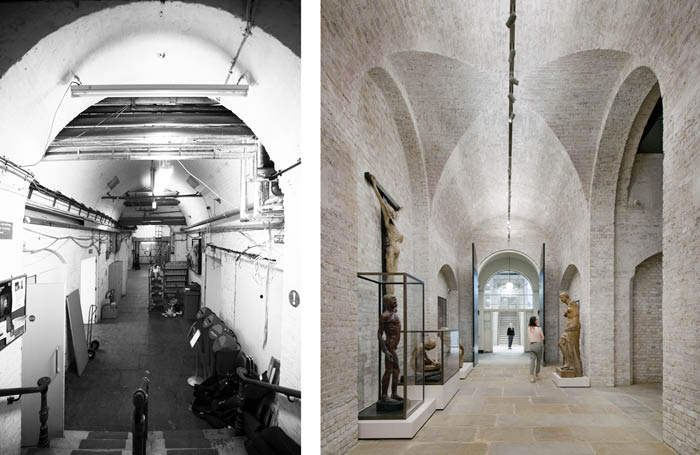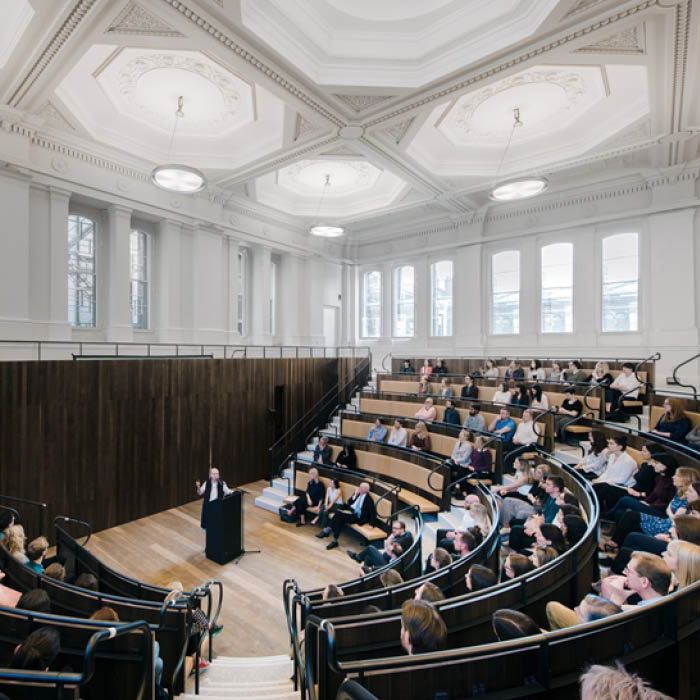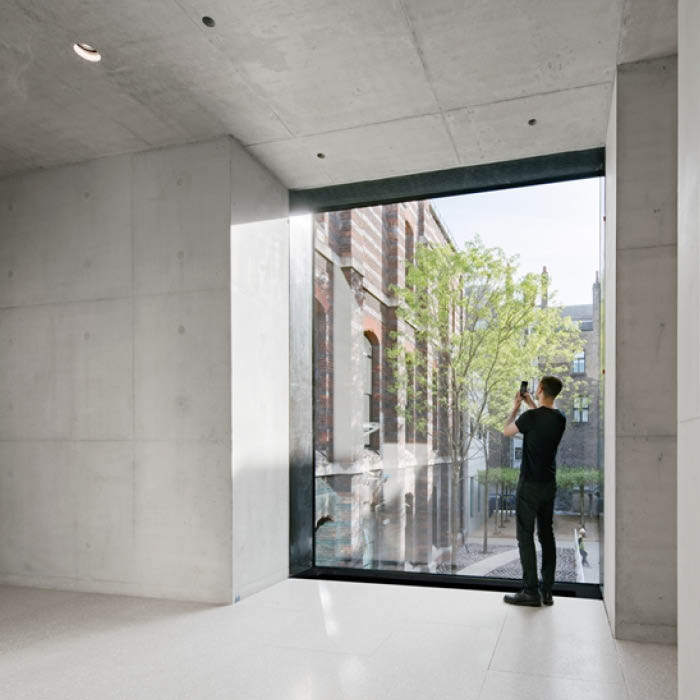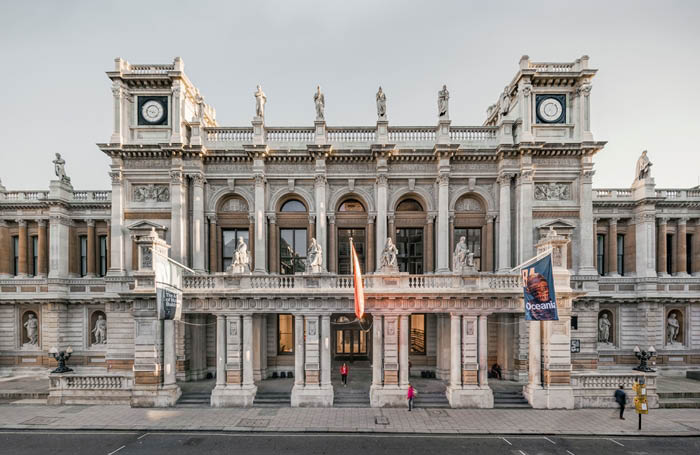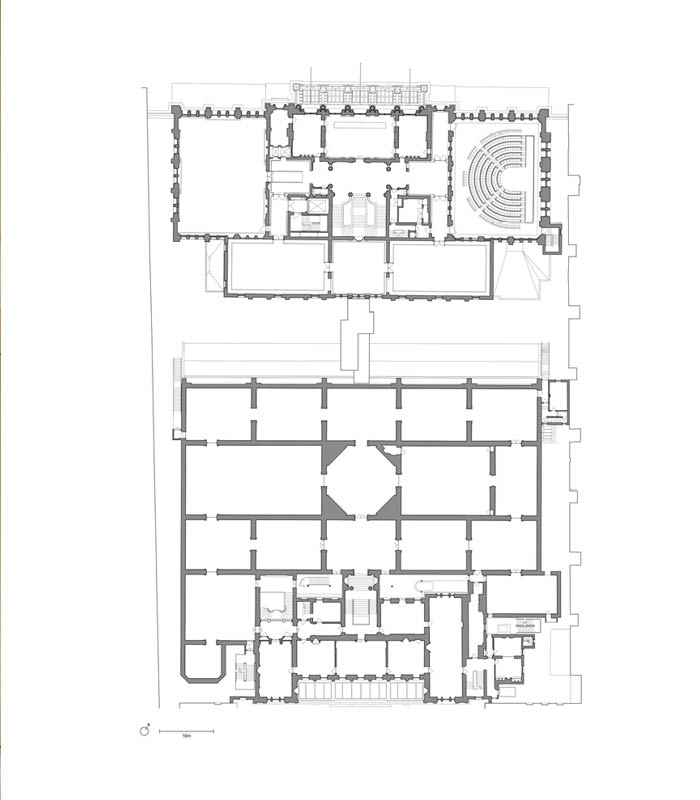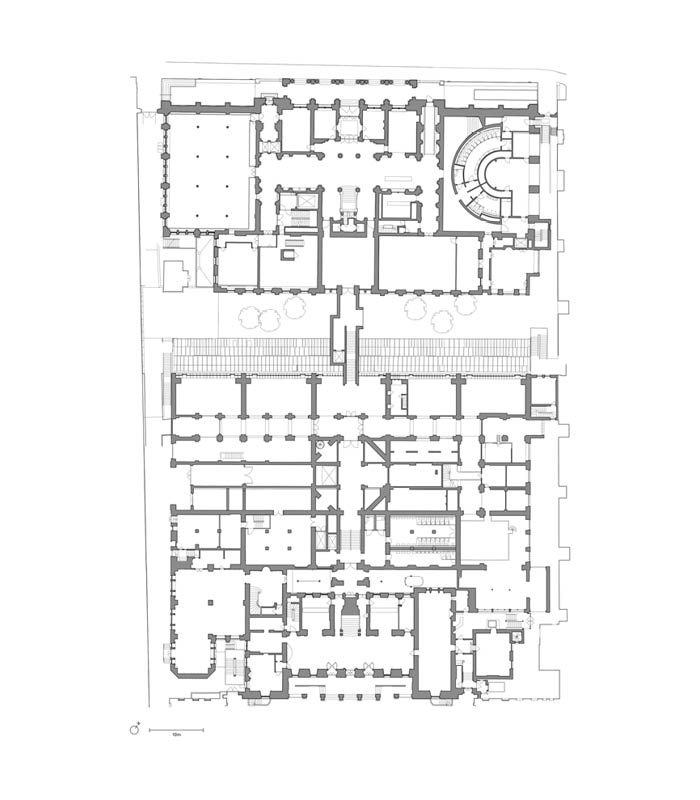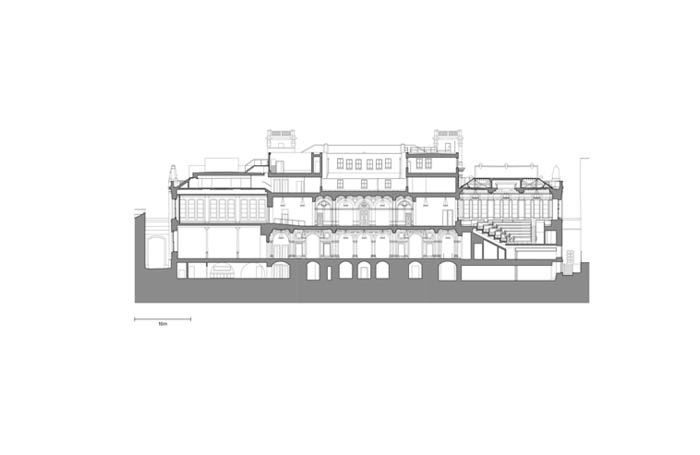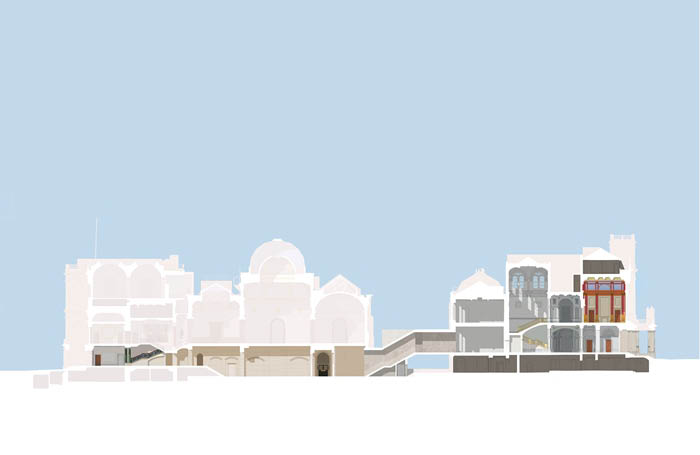Royal Academy of Art
By David Chipperfield Architects
Client Royal Academy of Arts
Awards RIBA London Award 2021, RIBA London Conservation Award 2021 and RIBA National Award 2021
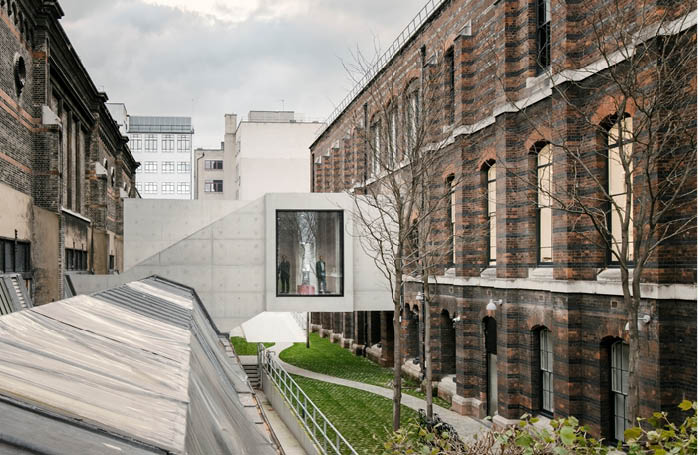
The project integrates the grade I-listed Royal Academy of Art on Piccadilly to 6 Burlington Gardens, a grade II*-listed building to the north designed in the 1860s as a Senate House for the University of London.
The masterplan brief wanted an ideological as well as a physical link, which posed numerous challenges because the two were on different levels and axes, and had different orientations. In addition, the client was reluctant to lose any gallery space to circulation.
To unlock the masterplan, the architect has sensitively refurbished key spaces, opened up previously closed-off areas, reactivated zones for the public, and, critically, plotted a new circulation route to connect the Piccadilly and Burlington Gardens entrances. The key strategic interventions were to reassign a brick vaulted corridor previously used for storage, and install a new contemporary insitu concrete covered link bridge to resolve the differences in levels and axes.
The new link bridge itself creates an engaging journey between exhibits and leaves visitors not only appreciating what’s on display but curious about the buildings themselves and their history. It has also opened up the RA School, integrating their activity into the wider organisation.
In the Senate House building, the works reinstated a semi-circular lecture theatre, providing a much-needed debate and lecture space, and created a new cafeteria from the former Senate Room, both of which improve facilities for staff, students and visitors alike.
The external grounds between the two buildings and under the new link bridge have been connected too, creating an enhanced green amenity for staff and students.
From the initial masterplan approach to the minutest nosing details, and from sympathetic conservation to the judicious insertion of crisp new elements, the architect’s attention to detail and subtlety of interventions is an exemplar for the refurbishment and repurposing of historic buildings.
Additional Architect Practice Name: Julian Harrap Architects LLP
Internal area: 17,000 m²
Heritage consultant: Julian Harrap Architects
Landscape Architects: Wirtz International
Environmental / M&E Engineers: Arup
Structural Engineers: Alan Baxter
