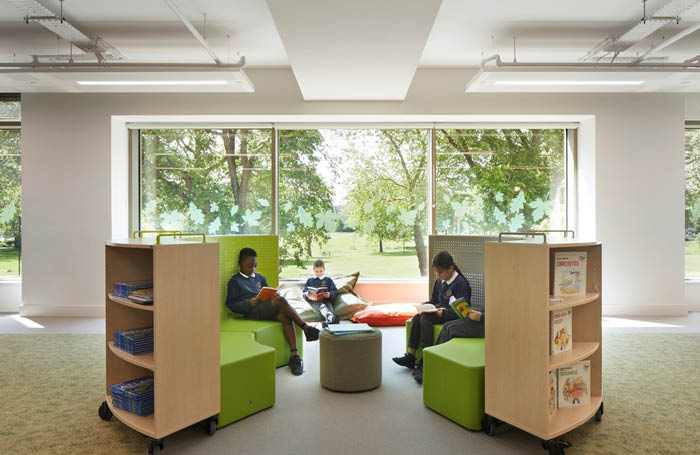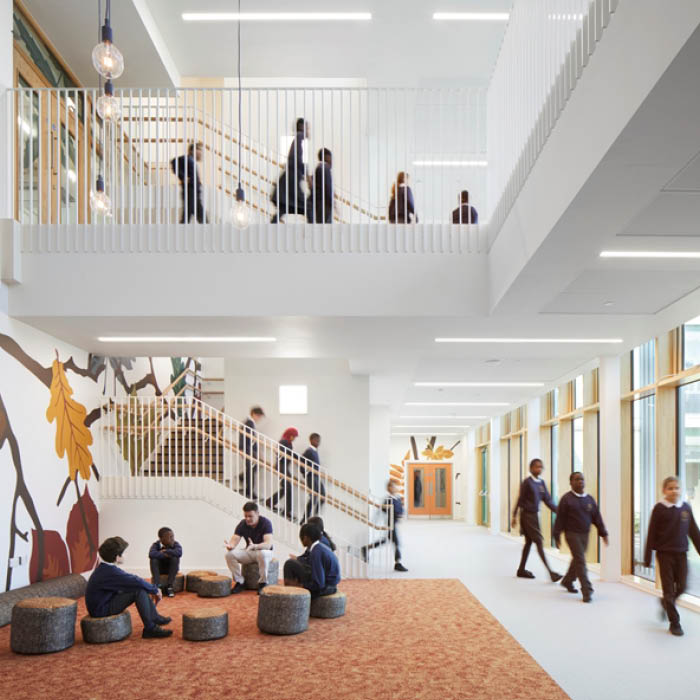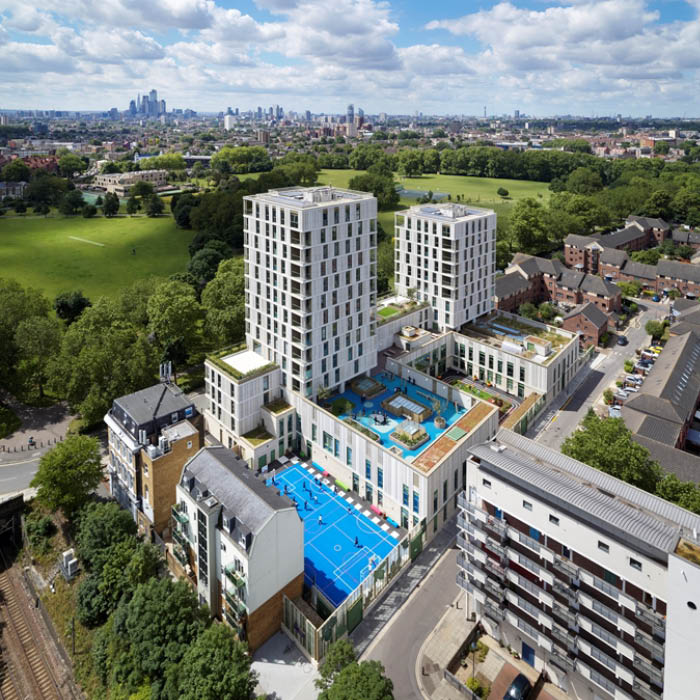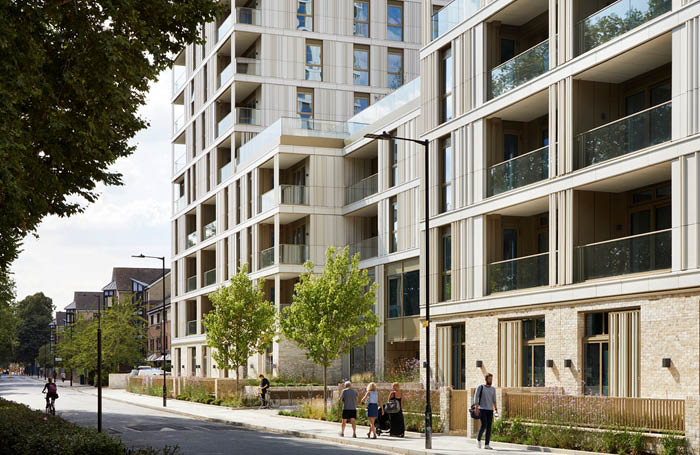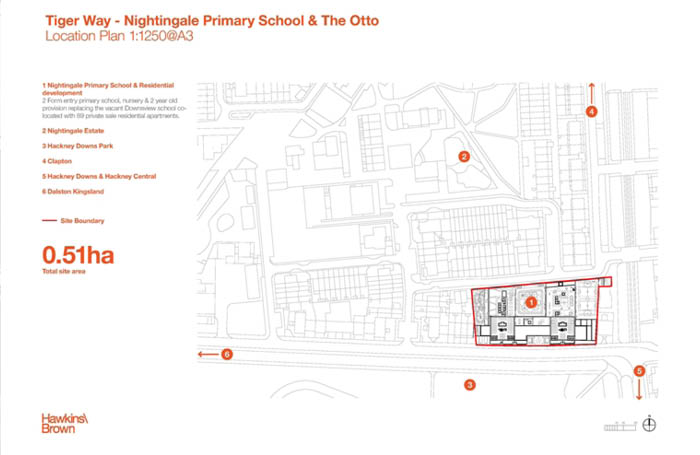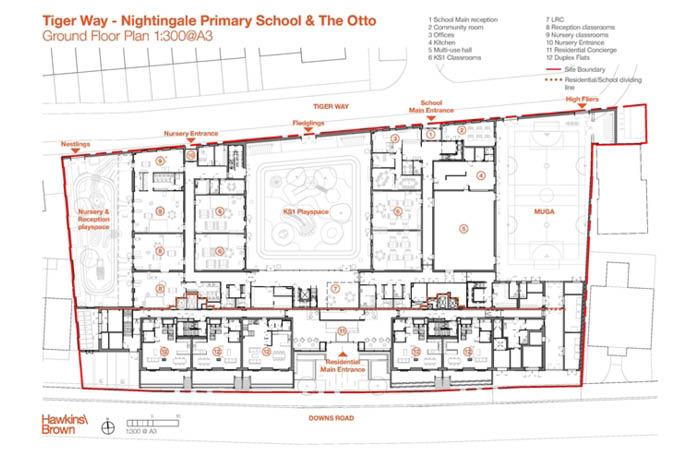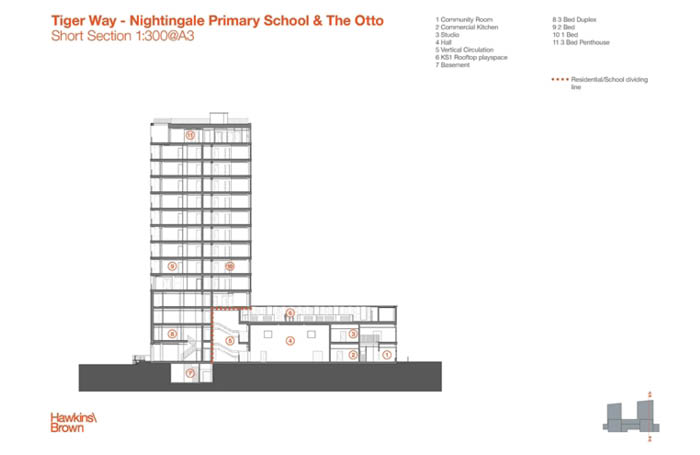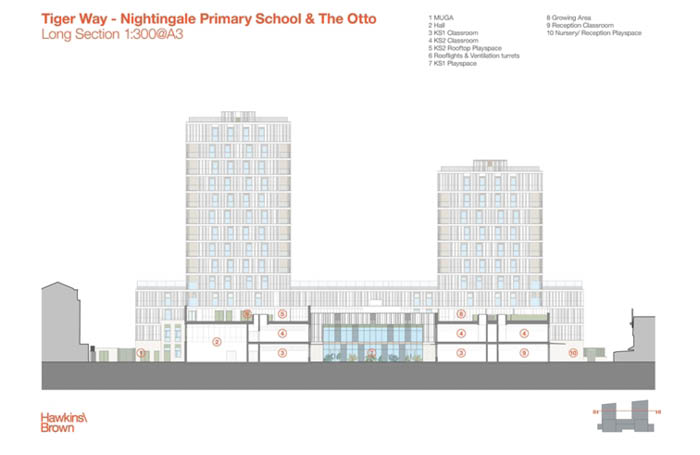Tiger Way
By Hawkins\Brown
Client London Borough of Hackney
Awards RIBA London Award 2021 and RIBA National Award 2021
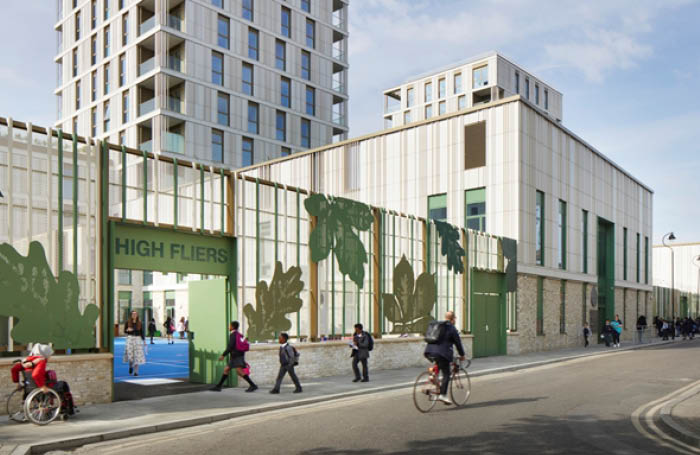
Tiger Way co-locates a school alongside a residential block in Hackney. With space utilisation not just efficient but more than the sum of its parts, the architects prove that this complex emerging typology can be done exceptionally well and provide real social value.
The residential block and school share a 3-storey plinth that occupies almost the entire site. The school sits to the north, punctuated by cut-away ground-level outdoor areas, while the residential block to the south soars upwards in two separate towers that overlook Hackney Downs Park.
Set back from the southern street edge, the towers combine with the plinth in a way that modulates enough not to overwhelm.
On the northern edge, the joyful school fence enclosure is porous, creating a distinct identity and interest at street level that is respectful of the scale of the neighbouring buildings. Different entrances give direct access to the various outdoor play areas.
The school’s comprehensive outdoor play brief is successfully met by making use of the school’s roof, a fifth elevation that is rich and engaging. It is spatially adept, creating some unique pockets – such as the park room - with well controlled use of budget from a challenging brief.
From the outside, the building has generous openings and is very well detailed, displaying a rationality and cohesiveness that has a kind of humility. The cream-coloured, striated terracotta that clads both parts of the building is texturally rich and avoids having to pander to a primary colour palette. The residential block connects to the street with appropriate scale, modulation and a planted setback, with inset terrace detailing and double-fronted ground-floor units that give it an upmarket feel.
The architects have cleverly used the school’s roofs for a variety of characterful spaces with genuine educational impact. Meanwhile, the playful leaf-green and brown design of the perimeter screen reflects the school’s setting near a park.
Inside, the school’s whitewashed interior is elegant in its simplicity. The organization of space allows good passive surveillance with views out or across cut-outs, a successful alternative to the long double-loaded corridors that typify many schools.
The design is based on good, solid sustainable principles. The architects adopted a Soft Landings approach and used their own embodied carbon calculator and metered data in the design. A natural ventilation and chimney strategy combined with a genuine commitment to publish its post-occupancy evaluation findings could yield important lessons for future school design.
The resolution of Tiger Way looks deceptively simple, something it surely is not. Overall, it makes a terrific contribution to its neighbourhood.
Internal area: 13,496 m²
Contractor: McLaren
Project Management: Kier Education
Quantity Surveyor / Cost Consultant: Currie & Brown
Environmental / M&E Engineers: Max Fordham
Landscape Architects: Bd Landscape
Structural Engineers: Kier Structures
Planning Consultant: CBRE
