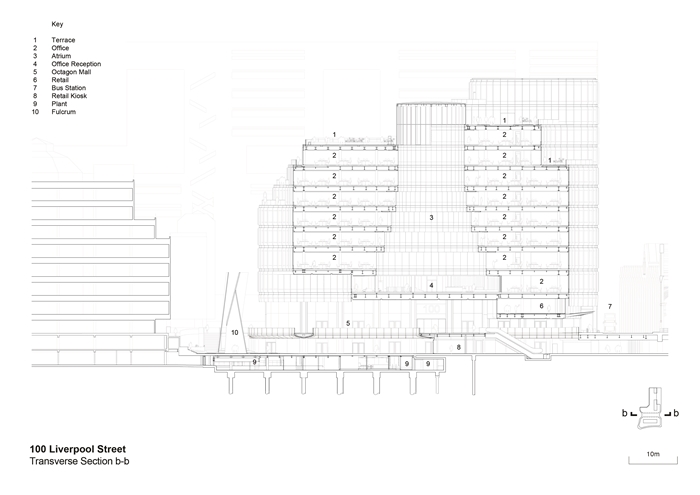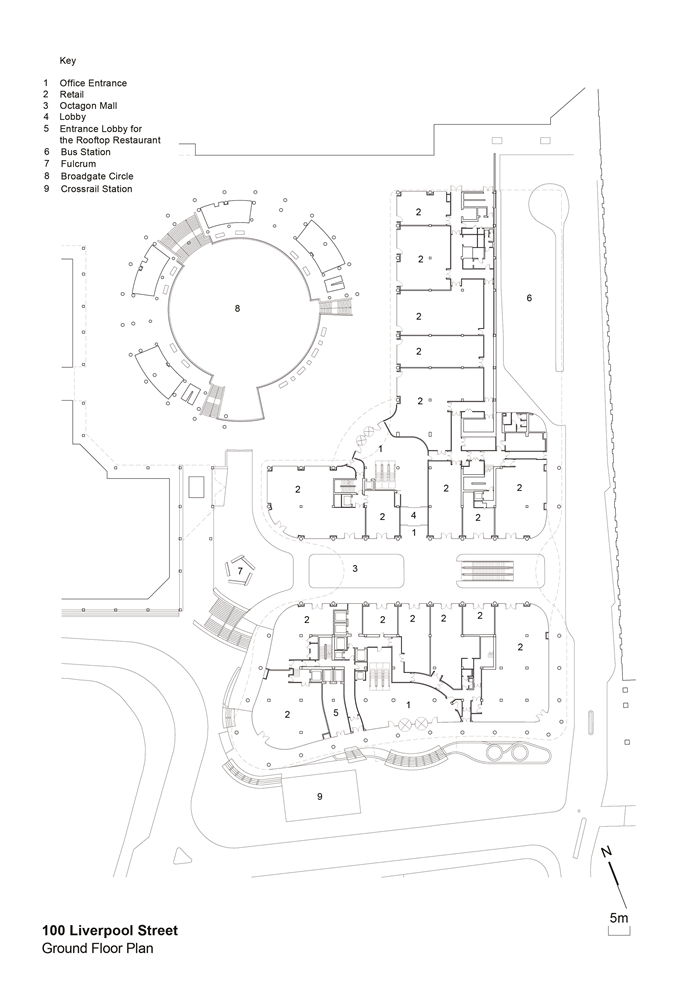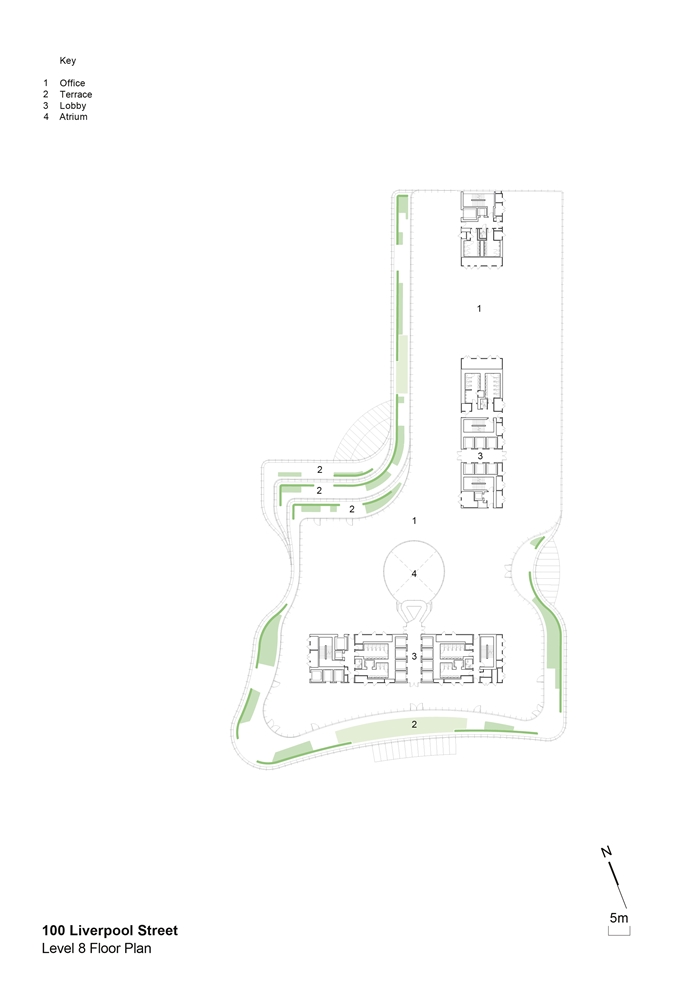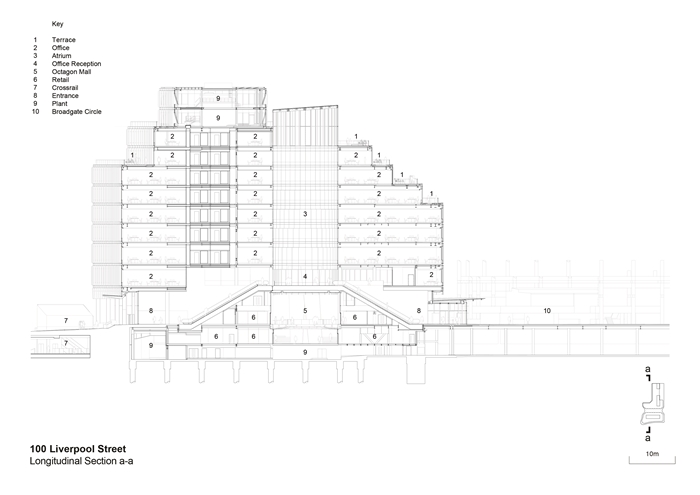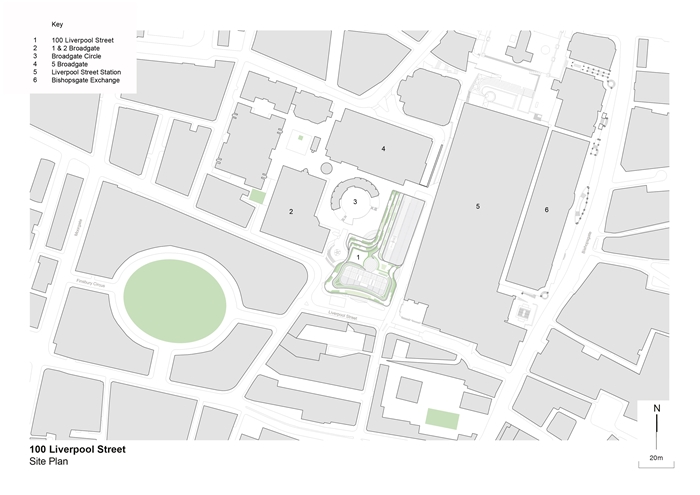100 Liverpool Street
By Hopkins Architects
Client British Land
Awards RIBA London Award 2022, RIBA London Client of the Year Award 2022, RIBA National Award 2022 (sponsored by Forterra) and Stirling Prize shortlisted 2022
View our video of 100 Liverpool Street below.
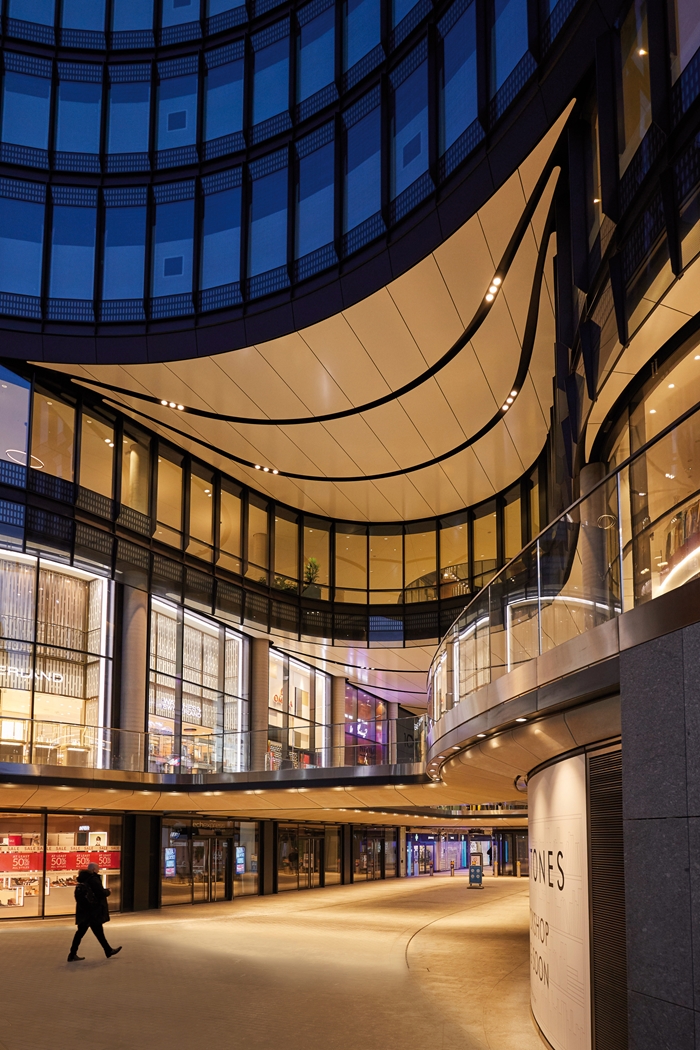
This refurbishment project transforms a former 1980s office building with deep floor plates into a high-quality, flexible commercial building fit for the 21st century. Its approach to reusing the existing building demonstrates clear strategic thinking, keeping what could be salvaged, unpicking what could not, and adding what was necessary.
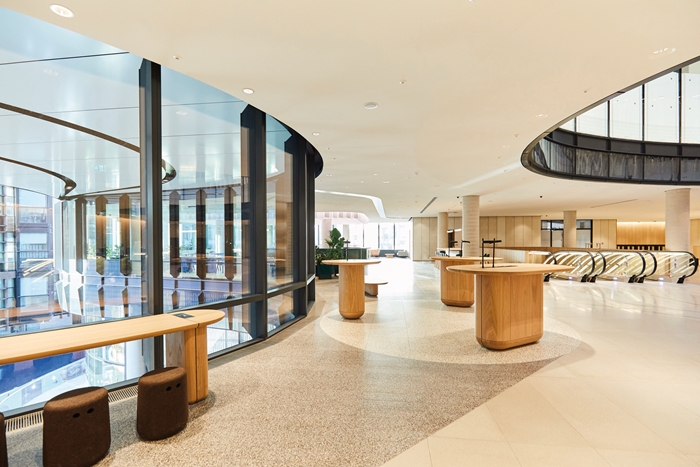
The building sits over several railway tracks and is next door to a bus station, so the complexities in the design and build process were manifold. The design retains the existing foundations and a large proportion of the original steelwork, as well as adding three new office floors with extensive terraces and rooftop gardens at upper levels. The cores have been moved to create a new elliptical atrium at the building’s heart, increasing the amount of retail and leisure accommodation and enhancing its quality.
The original cladding has been replaced with a cleverly detailed, sinuous glazed façade. Since the budget did not stretch to curved glass, the flat facets have been masked by projecting fins, and topped with a shaped steel beam, giving the overall impression of a continuously curved façade.
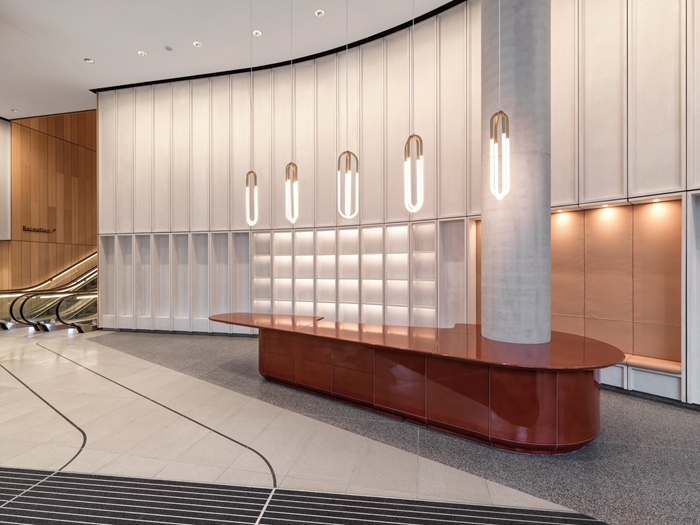
The enhancement to the public realm and improved permeability through and across the building is exemplary and has had a positive impact well beyond the boundaries of the site. There are impressive new connections across the building, including from the adjacent Liverpool Street Station. In the process, to facilitate level access, a 17-metre-high sculpture, Richard Serra’s Fulcrum comprising five trapezoidal propped steel plates, had to be lowered, which in turn enabled the insertion of an additional commercial floor.
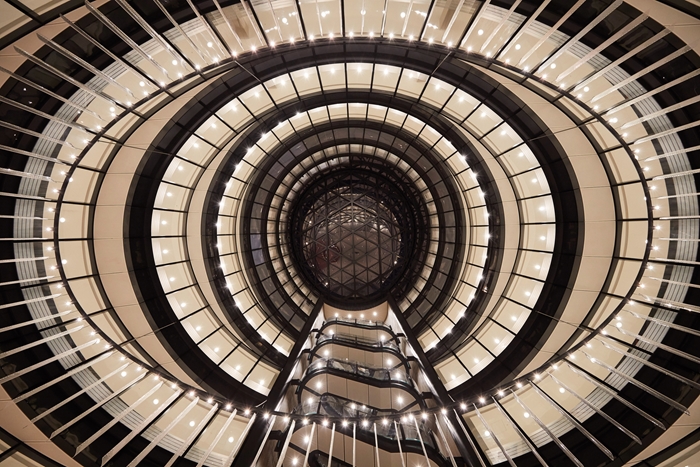
The building achieves a BREEAM ‘Outstanding’ rating and is British Land’s first net zero carbon development.
The client and design team evidently worked together very closely – adjusting and nudging the brief on the way to produce the best outcome, which is a truly impressive project.
Internal Area 67,649.00 m²
Client British Land
Contractor Sir Robert McAlpine
Structural Engineers AKT II
Environmental / M&E Engineers Chapman BDSP
Interior Design Universal Design Studio
Landscape Architects HED
Lighting Design Speirs Major
Project Management M3 Consulting
Principal Designer & Transport Arup
Cladding Focchi
Quantity Surveyor / Cost Consultant Mace
Access Consultant David Bonnett Associates
Supporting Services Veretec
Facade Billings Design Associates
Sustainability Greengage
Facade Access Hilson Moran
BIM GRFN
Technology Cordless Consultants
Security QCIC
