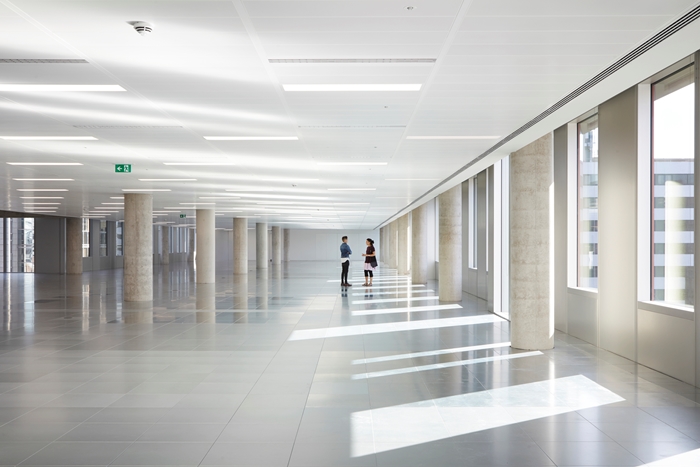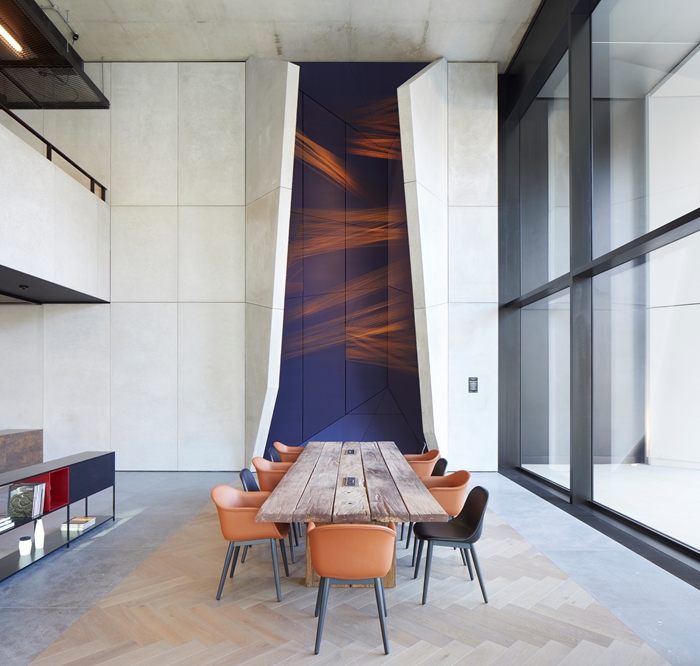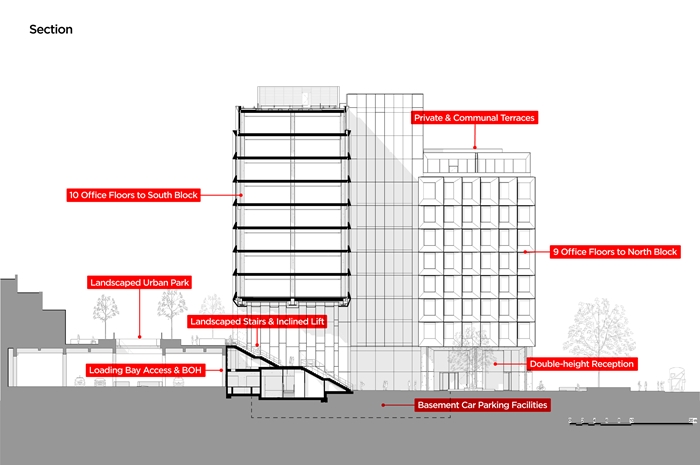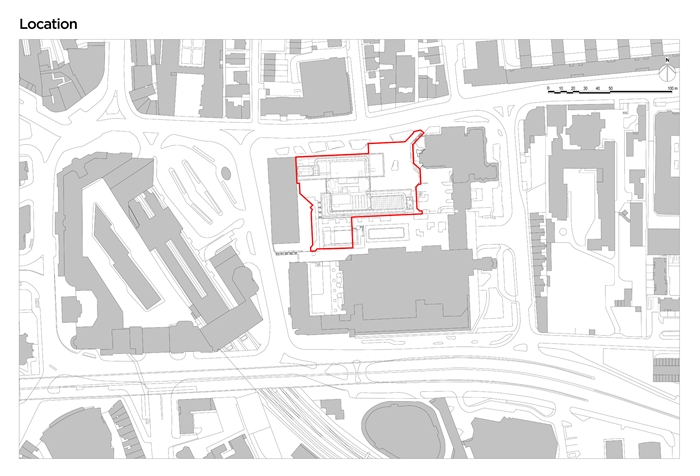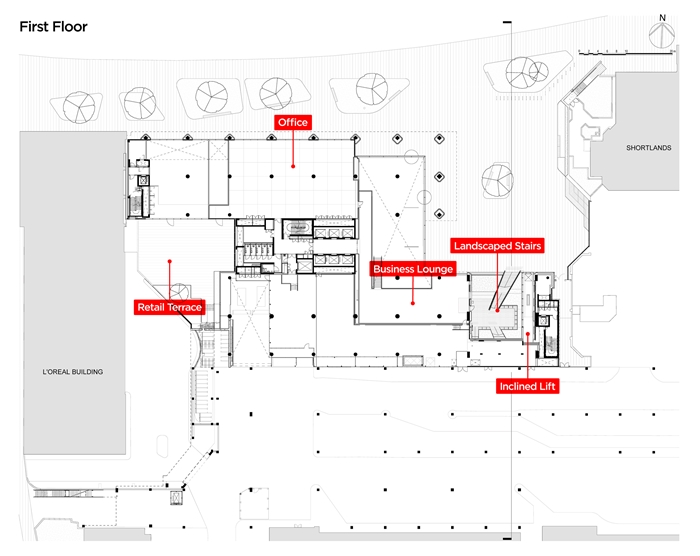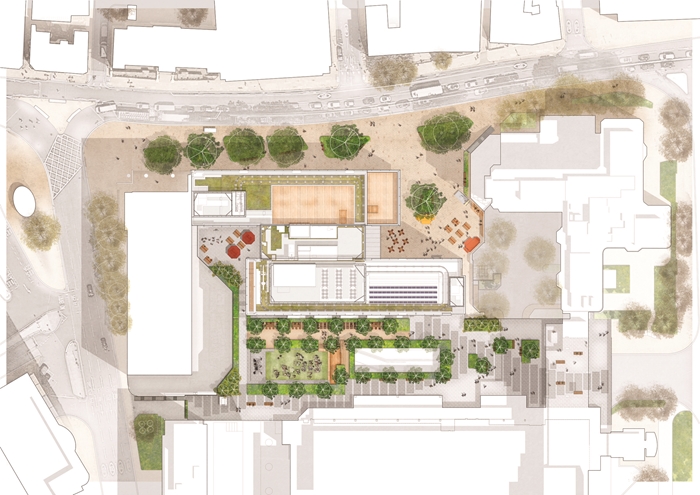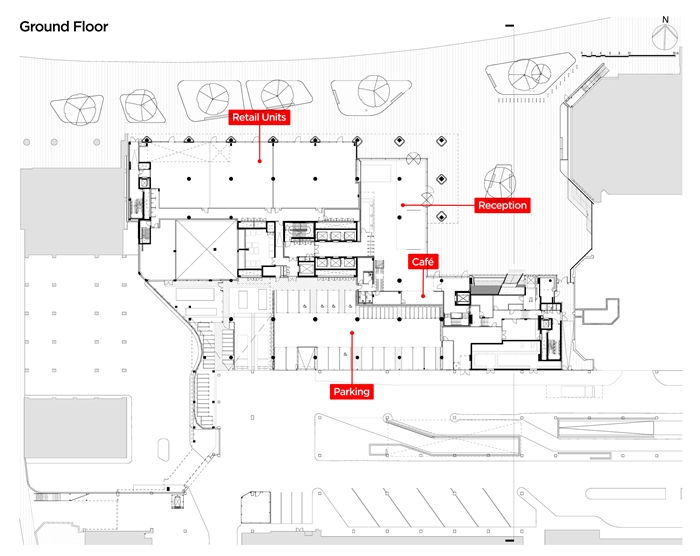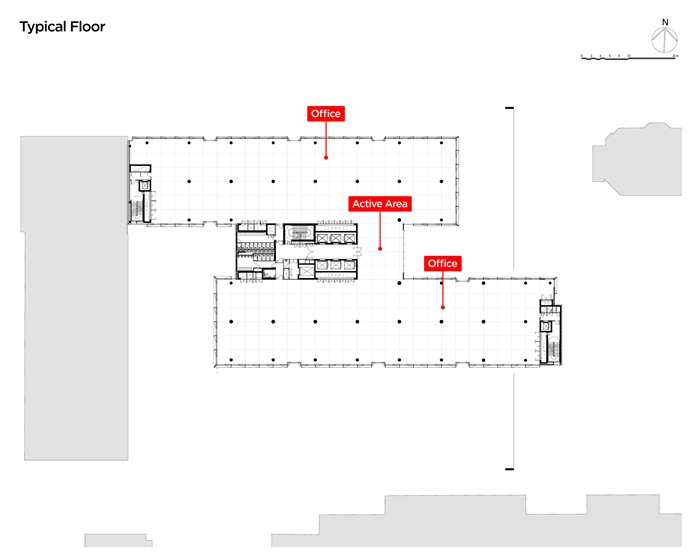245 Hammersmith Road
by Sheppard Robson
Client Legal & General Investment Management Real Assets / Mitsubishi
Awards RIBA London Award 2022
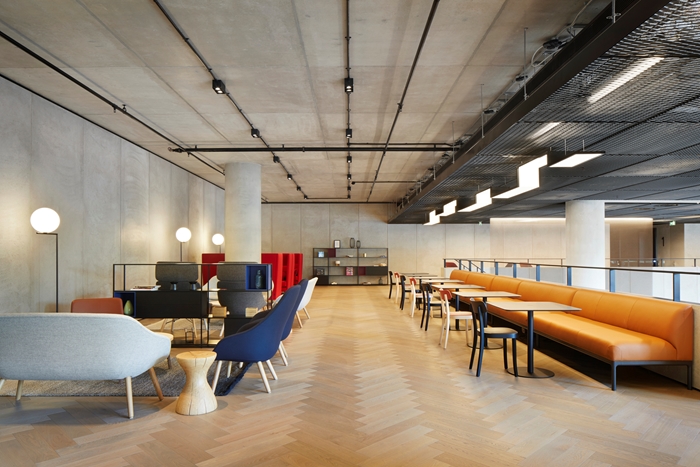
245 Hammersmith Road is a bold new office building in the Hammersmith Business Improvement District that packs a punch on delivering civic functions and social value. The client’s brief was for “an inspiring work environment that connects occupiers, fosters collaboration and maximises productivity, with green spaces for building users and the public”. The architect has delivered on all fronts, setting the stage for the client’s ongoing commitment to social value.
The new block is set back from Hammersmith Road, providing a new streetscape fronted by three new retail units at ground level as well as the building’s main entrance. The facades are striking - their red, angled, anodised aluminium cladding panels appearing to change in colour throughout the day and as one moves around the building.
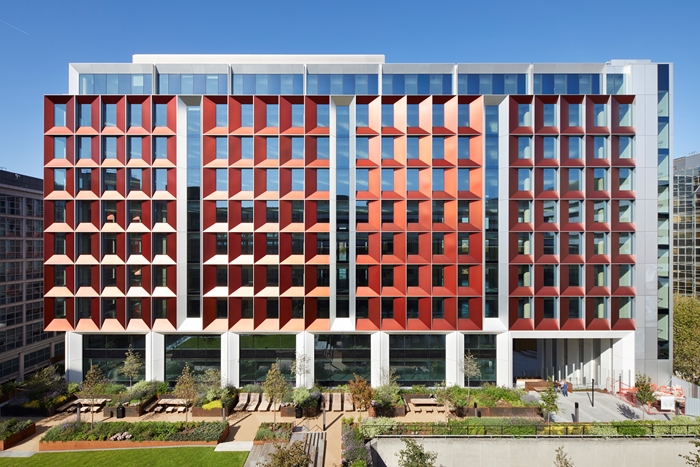
A public plaza to the east of the main entrance can accommodate various community events and is intended to catalyse further public-realm enhancements as neighbouring buildings are developed. It is linked to an elevated garden at the rear of the new building up a grand sweep of stairs (and lift) that rise up under the southernmost block. Still open to the public, the garden - which sits atop a retained podium structure hiding vehicular access for deliveries and parking - features lush planters, lawns and external meeting rooms for gatherings and functions.
The building plan is straightforward and efficient - two parallel blocks of accommodation stretching east-west are connected by a core housing lifts, stairs, toilets and service risers.
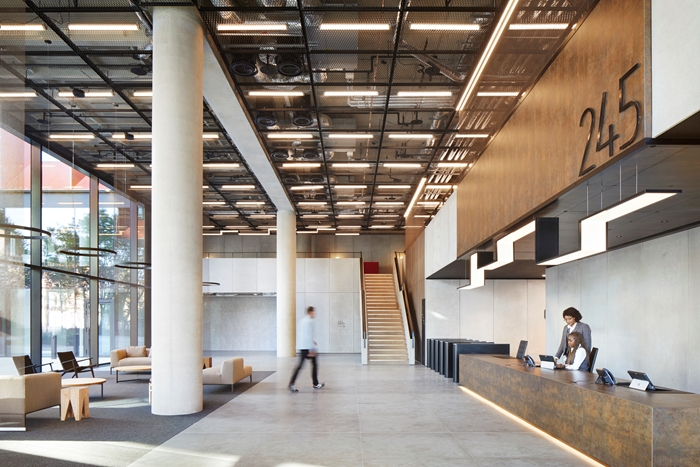
The main entrance is through the northern-most block into a generous double-height lobby, providing ample space for informal meetings and co-working, with a cafe open to the public. The co-working spaces host community meetings. Members of the public are welcome to wander through and use the space.
Beyond the public realm in the offices, generous floor-to-ceiling heights allow for all types of occupiers, from companies in the life sciences to the tech sector. The floorplates are capable of being easily and flexibly subdivided.
There is an impressive range of facilities for encouraging physical wellbeing and active travel, including storage for bikes and scooters, a health and wellness room, changing rooms and showers.
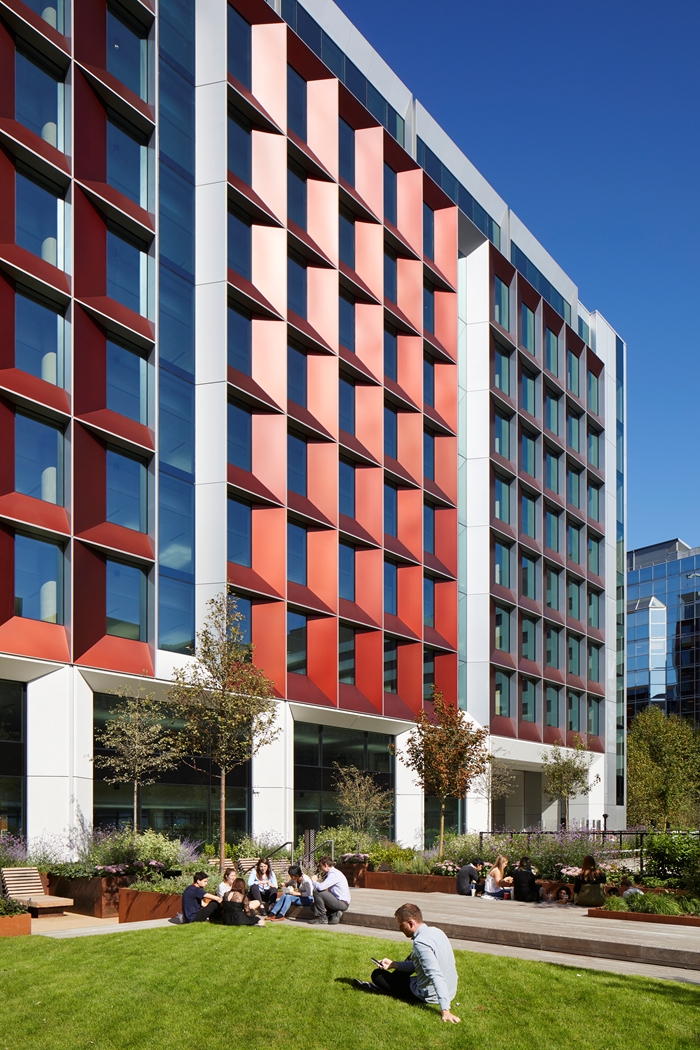
The façade is fitted with high-performance glazing. The ratio of glazing is constant, whilst its depth of recesses varies to minimise solar gain and reduce the indoor cooling load.
Other sustainable considerations include thin post-tensioned slab construction to reduce concrete use; precast edge beams formed with a percentage of ground-granulated blast-furnace slag to reduce cement and carbon content; reusable formwork; recycled aggregate and steel reinforcement.
The energy strategy uses high-efficiency, demand-led MEP systems, while solar panels generate energy on-site. Together with the building’s efficient form factor and its shallow floor plan, these factors all contributed to a ‘Design for Performance’ accreditation.
Internal area: 36,382.00 m²
Contractor: Lendlease
Services Engineer: Hoare Lea
Cost Consultant: Alinea
Principal designer: Potter Raper Partnership
Structural Engineers: WSP Group
Landscape Architects: Exterior Architecture
Ecology consultant: The Ecology Consultancy
Façade consultant: FMDC
Planning consultant: Avison Young/Daniel Watney
