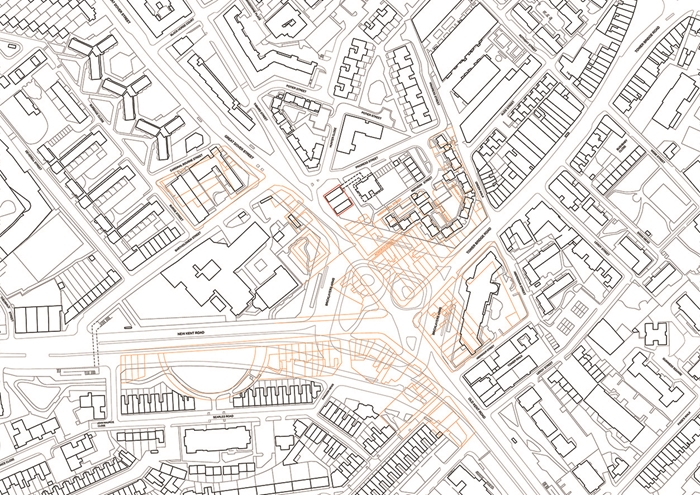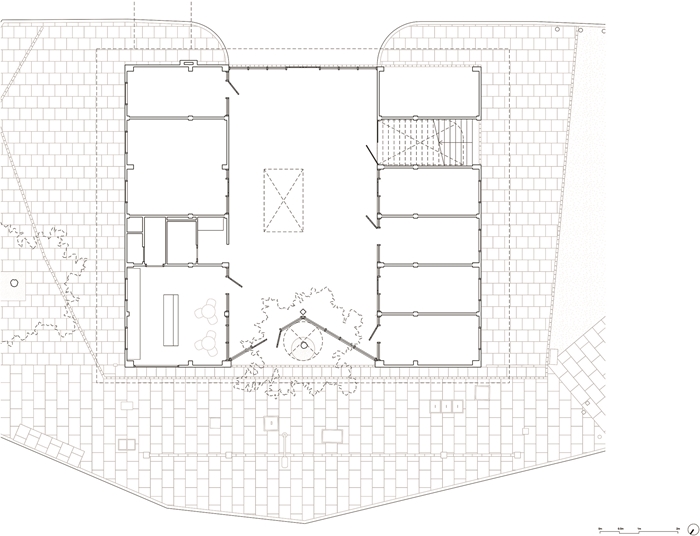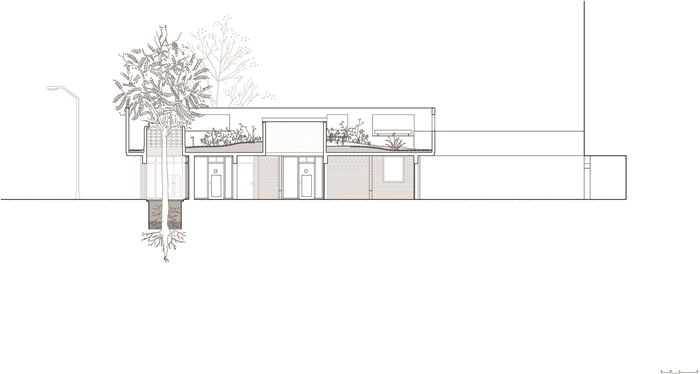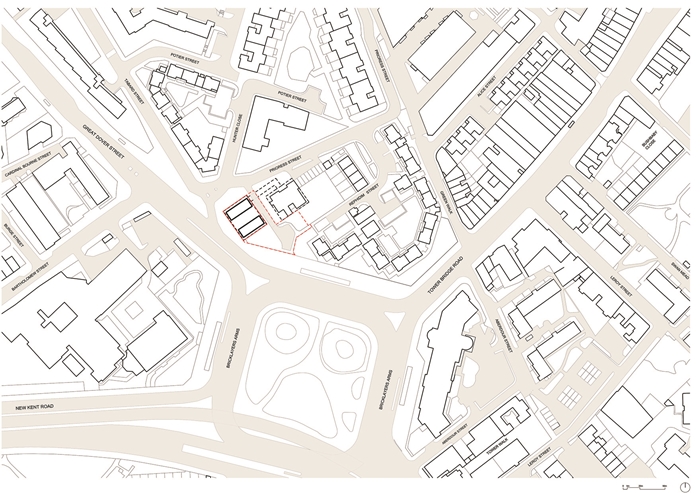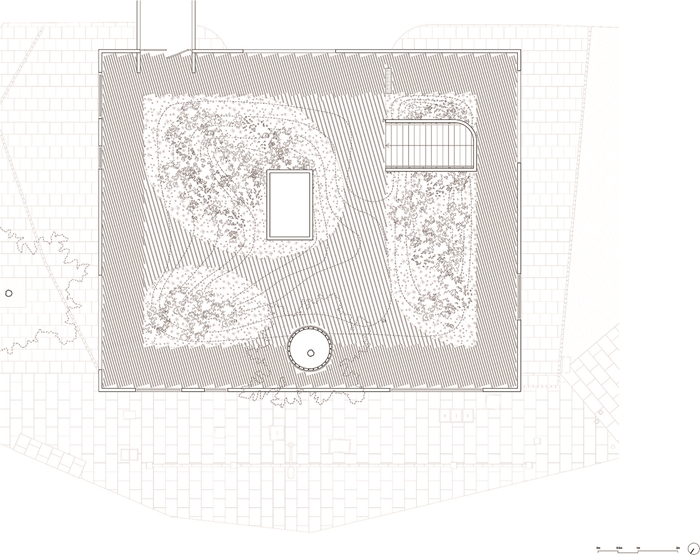Peveril Gardens and Studios
By Sanchez Benton Architects with Gabriel Kuri and Nigel Dunnett
Client London Borough of Southwark
Awards RIBA London Award 2022 and RIBA London Project Architect of the Year 2022
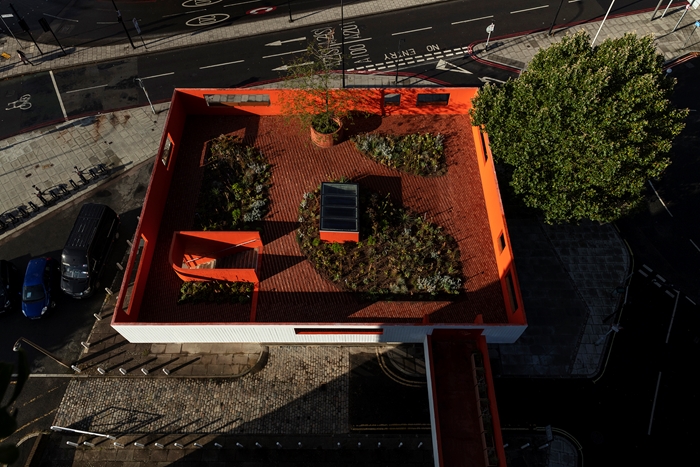
In 2018, Sanchez Benton and Gabriel Kuri won a competition focused on an art and architecture response to the southern end of Tower Bridge Road commissioned by Southwark Council with art consultant Aldo Rinaldi. Their ingenious response, saw the potential to transform a disused garage with a raised podium terrace on the edge of the Bricklayers Arms roundabout into a public walled garden and ground-level artist studios to support a thriving arts community.
The existing podium offered an opportunity to make a flourishing walled public garden in which the varied planting scheme, designed in collaboration with horticulturist Nigel Dunnett, has the capacity to survive periods of long drought and neglect, to future-proof the ecosystem for an increasingly warmer climate.
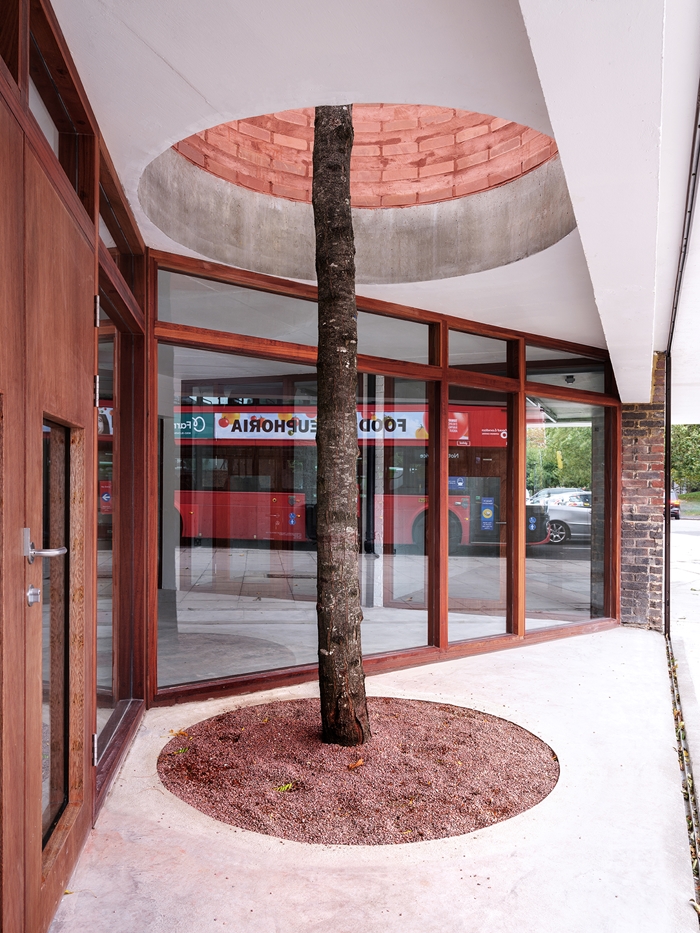
During initial investigations, the condition of the existing waterproofing to the raised terrace was found to need a complete upgrade. This repair utilised most of the available budget, forcing all other interventions to the existing structure to be kept to a minimum. Three large openings were punched through the first-floor slab, one for a public stair to the garden, the second for a large central skylight providing a daylit airiness to the arts centre below. The third is an opening for a new mature tree to grow through and provide shade under its canopy at first floor level with its roots firmly planted in the ground.
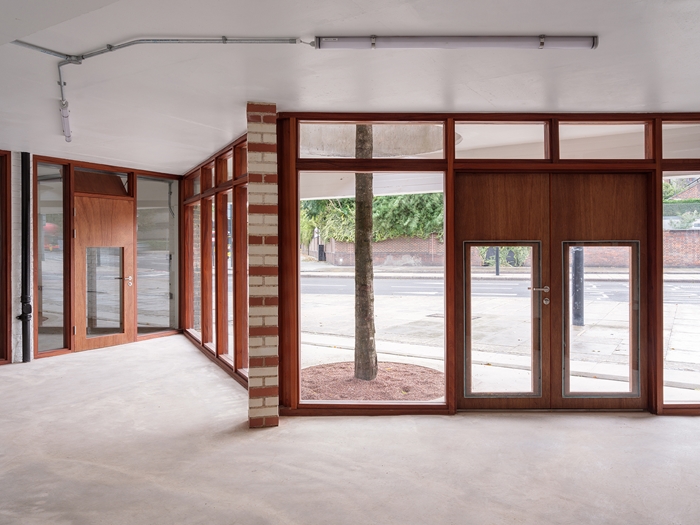
Old garages that once occupied the ground floor have been transformed into artist studios and a café, all organised around a central events space, where a cultural programme organised by Forma Arts is hosted on a weekly basis. Key to the success of the gardens is their combination with the arts use, where the latter offers stewardship of the public space, securing it after dark and creating a sense of natural surveillance.
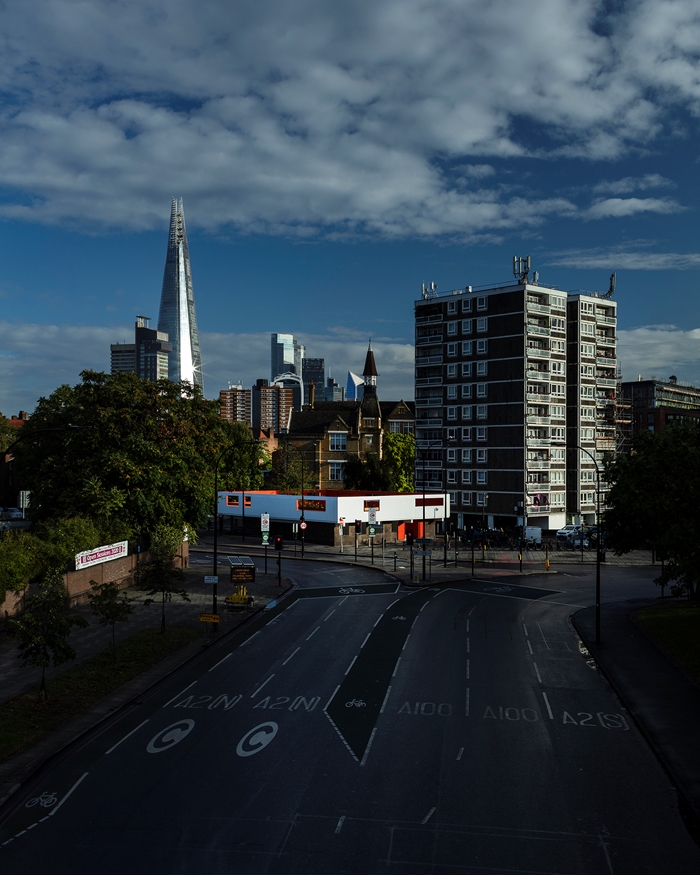
The project showcases the ambition of the design team and the vision of the client to see the potential for the retrofit of this unloved Brutalist structure for wider cultural benefit. In addition to using an air-source heat pump, the building achieves significant embodied carbon savings through reuse rather than rebuild. The choice of materials, and reuse of the original garage features and finish creates a light, characterful and joyful set of inside and outside spaces for a wide variety of adaptable uses.
Internal area 672.00 m²
Client London Borough of Southwark
Contractor Brac Contracts
Structural Engineers Price & Myers
Landscape Architects Nigel Dunnett (supported by Anna Andreyeva as part of her Phd research)
Artist Gabriel Kuri
Public Art Curator Aldo Rinaldi
