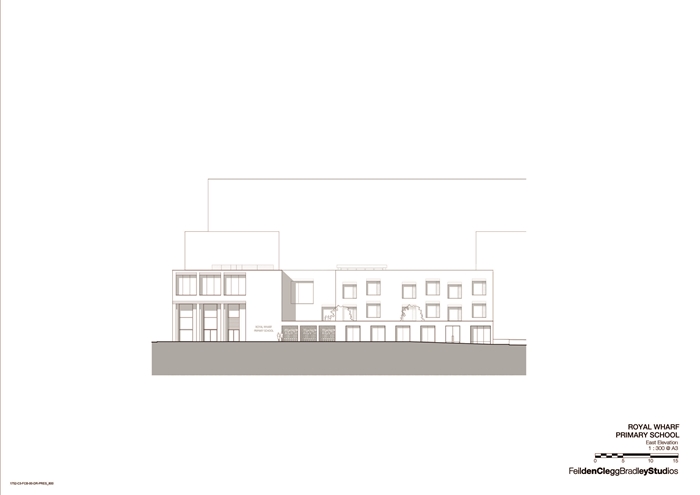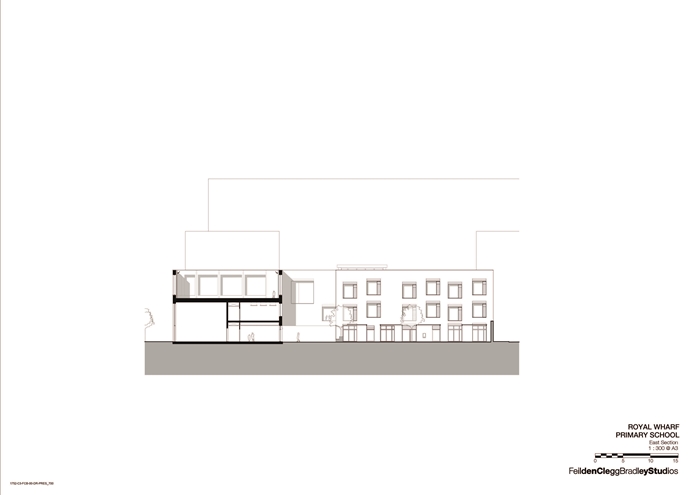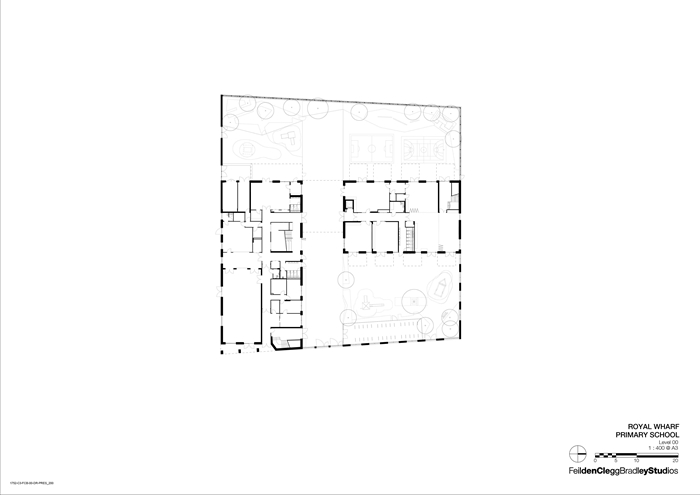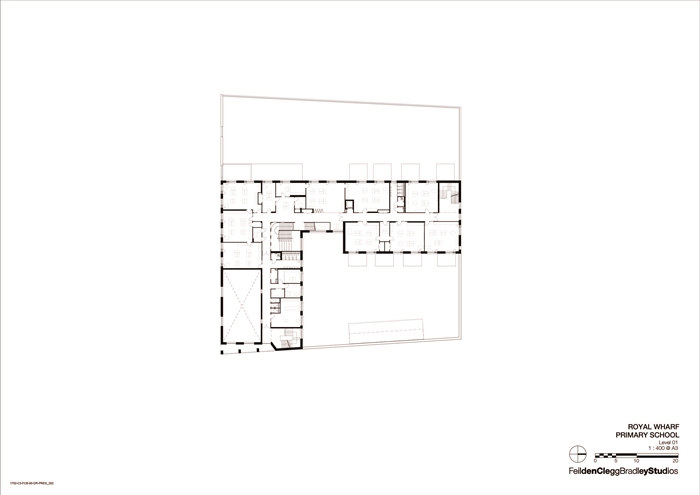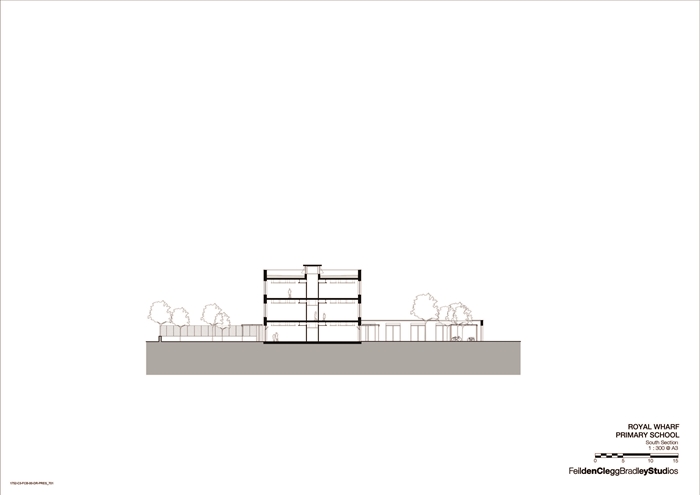Royal Wharf Primary School
by Feilden Clegg Bradley Studios
Client Oxley Holdings
Awards RIBA London Award 2022
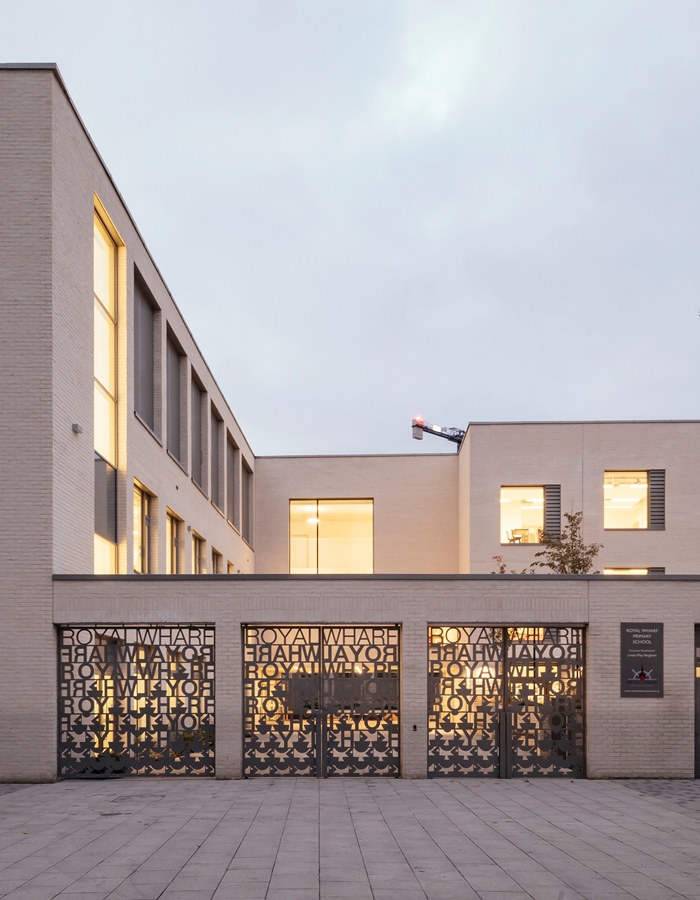
The brightness and warmth the jury experienced on its visit to this school were not just to do with the sunny weather. Sunshine is expressed in the mellow yellow rubber flooring, reflecting the unbounded delight and joy we encountered as we wandered through the building.
All the spaces are light and airy, radiating a real sense of happiness and freshness throughout. The jury encountered lots of children, surprising them at lunch, in the nursery, the playground and the classrooms. They were engaged and well behaved, and seemed to be enjoying their new surroundings.
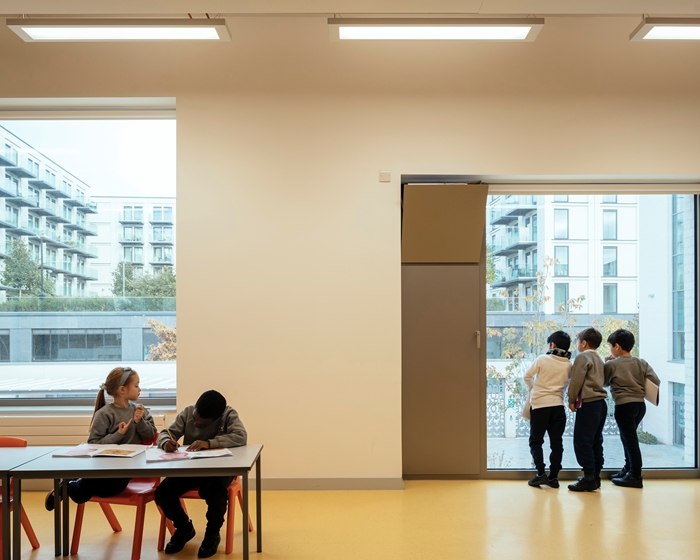
The new two form entry school commands an important urban site at the heart of the Royal Wharf masterplan and community. Externally, the tall porticoed entrance does justice to its civic setting, while the pale, honey-coloured brick, playful windows, and the decorative metalwork hint at the fun to be had inside. The roof features a multi-use games area, which can be accessed directly from the street to facilitate wider community use out-of-hours.
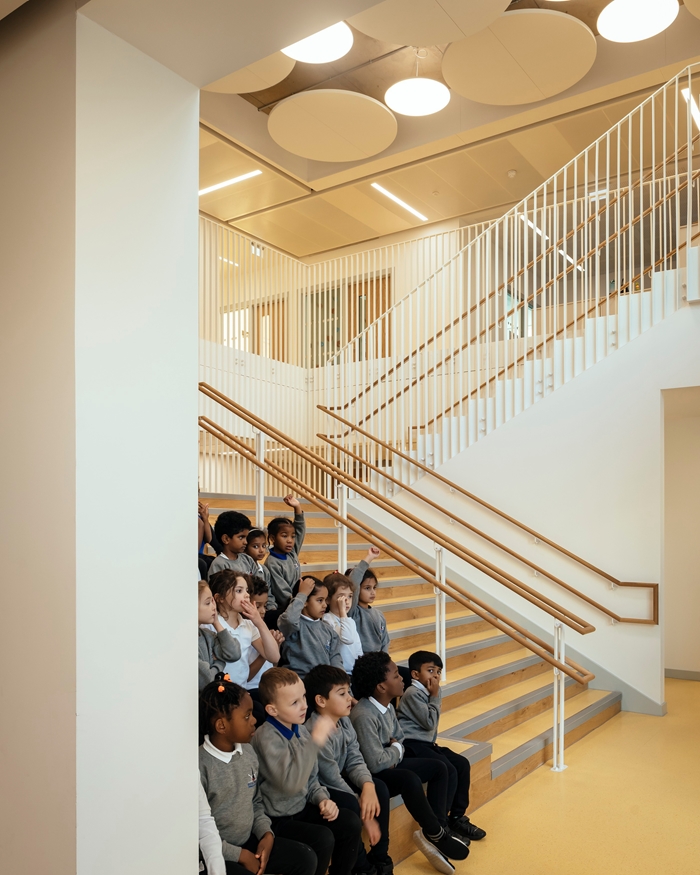
Arranged over three storeys, the internal layout is clear and legible: the youngest pupils are accommodated at ground level while the oldest are on the top floor. At the heart of the circulation is an amphitheatre of stacked seating, nestling in the central staircase. On its visit, the jury witnessed it being used in a number of different ways – as a theatre, a meeting place, and just somewhere to sit.
The head teacher evidently worked very closely with the DfEE and design team to develop the brief and tailor the project to the school’s specific needs. As a result, teaching groups are smaller than normal, there are more classrooms per year group, and there is a variety of incidental break-out spaces for non-curriculum learning distributed around the building.
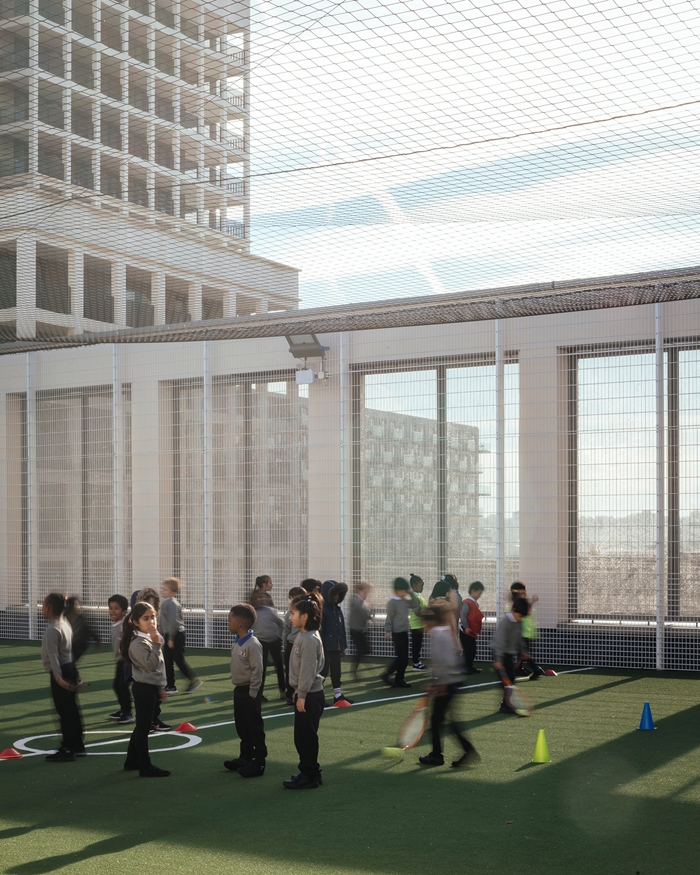
The building is naturally ventilated. Windows have been designed to reduce the need for artificial light. The classrooms have exposed concrete soffits which provide thermal mass, and the windows are automatically actuated to facilitate night cooling. Heating and hot water are fed from the local district heating network. A detailed post-occupancy evaluation is currently underway to ensure that all energy saving systems are functioning correctly.
The tenacity of the head teacher and the skill and close collaboration of the design team have produced a building to be proud of. The outcome is joyful and inspiring.
Contract value £9,500,000.00
Internal area 2,881.00 m²
Contractor Claritas
Structural Engineers Pryce and Myers
Environmental / M&E Engineers Max Fordham
Quantity Surveyor / Cost Consultant Mott Macdonald
Project Management Mott Macdonald
Acoustic Engineers Max Fordham
Landscape Architects Exterior Architects
Fire Engineer Trenton Fire
FF&E Reds Ten
