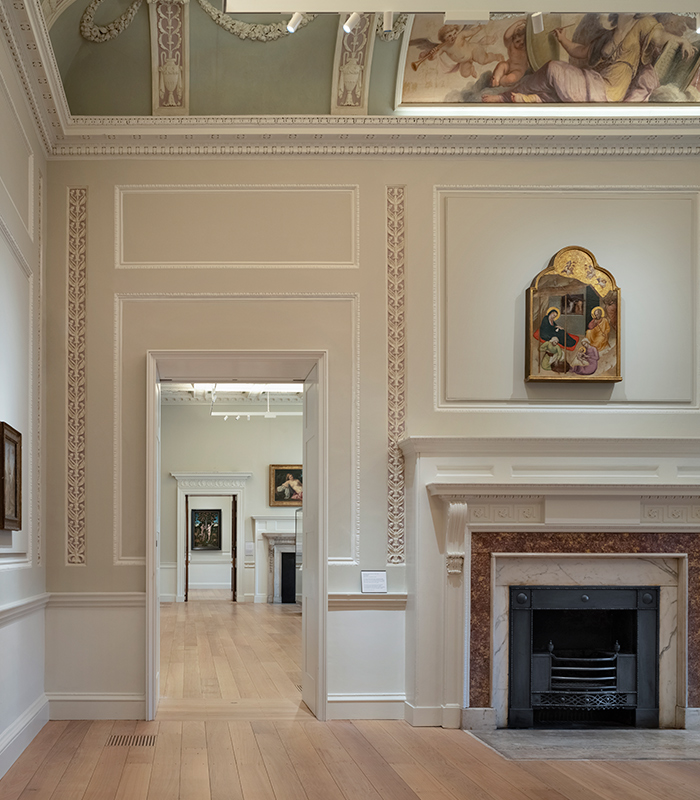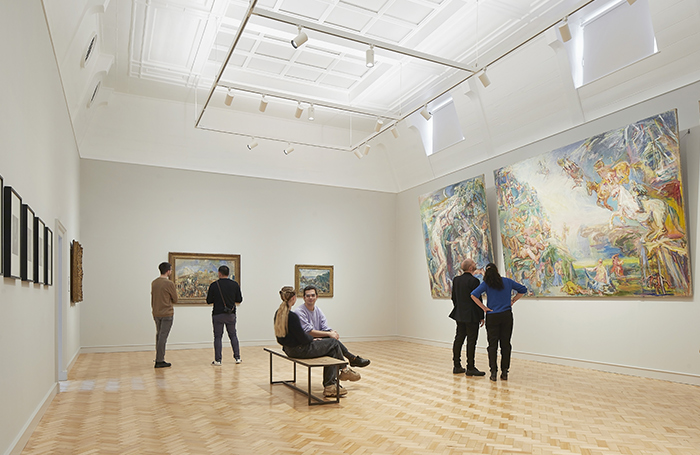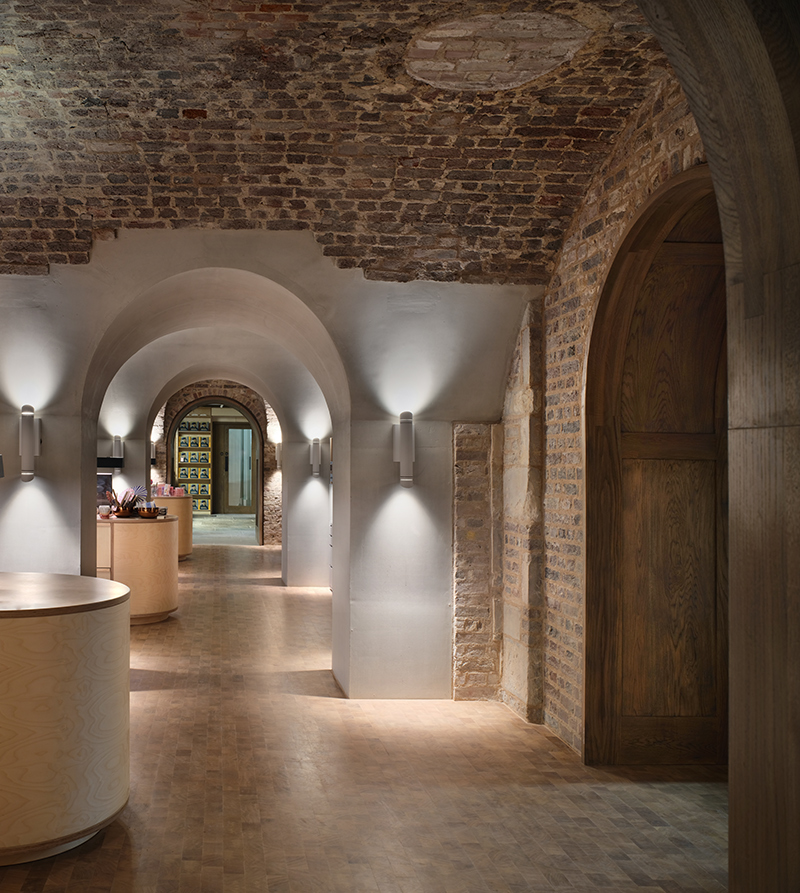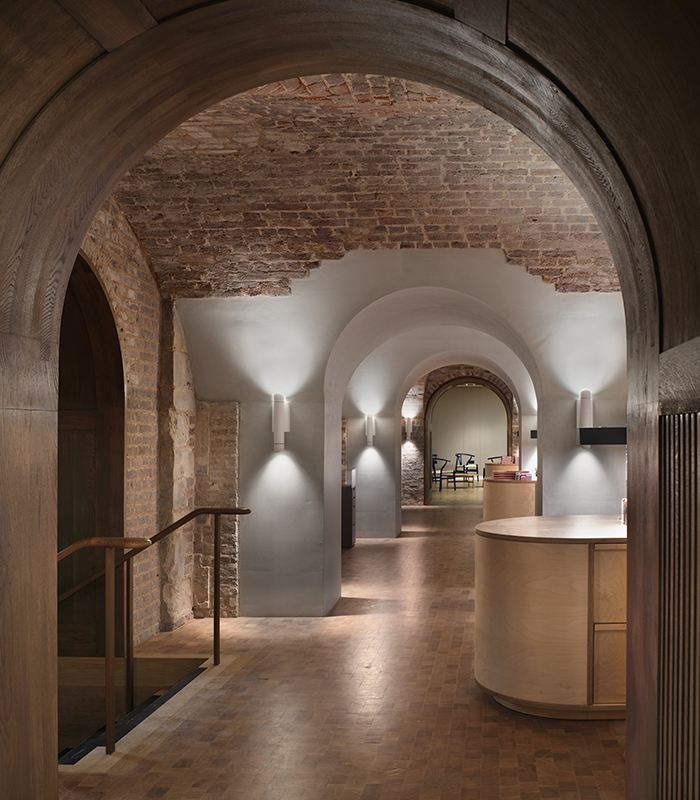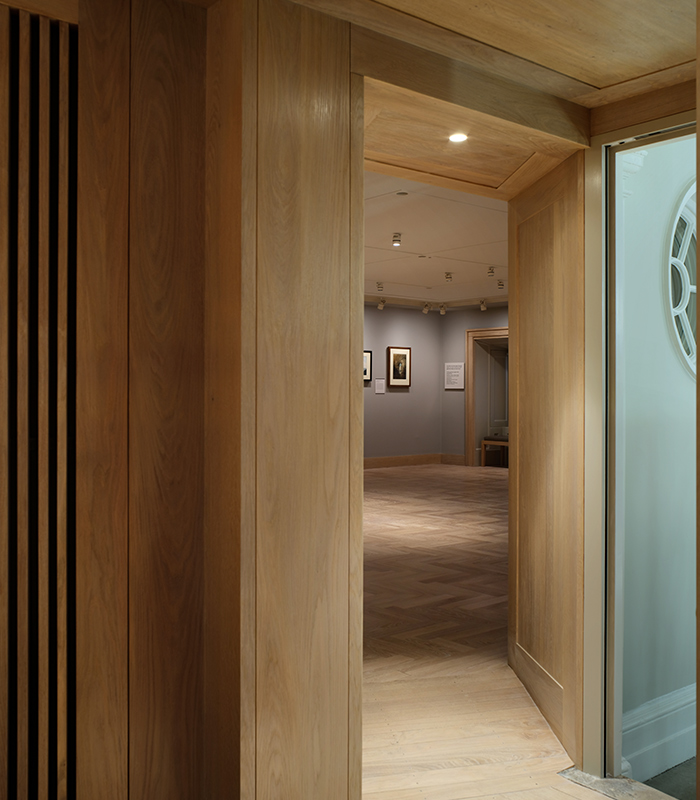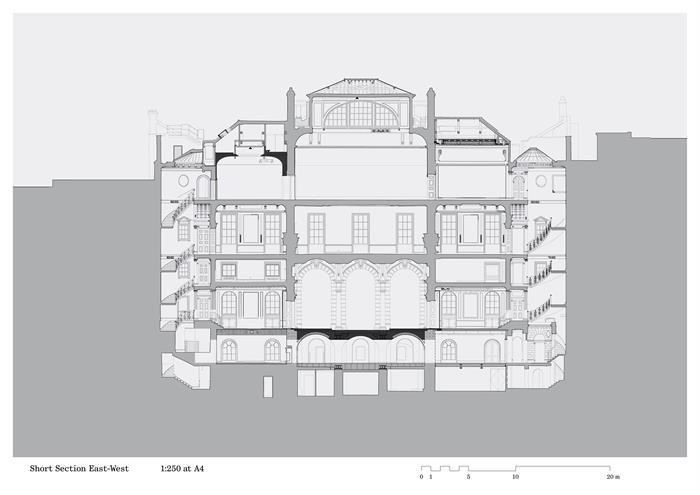Courtauld Connects, The Courtauld Institute of Art
by Witherford Watson Mann Architects
Client The Courtauld Institute of Art
Award RIBA London Award 2023 and RIBA National Award 2023 (sponsored by Forterra). Shortlisted for the RIBA Stirling Prize 2023 (sponsored by Autodesk)
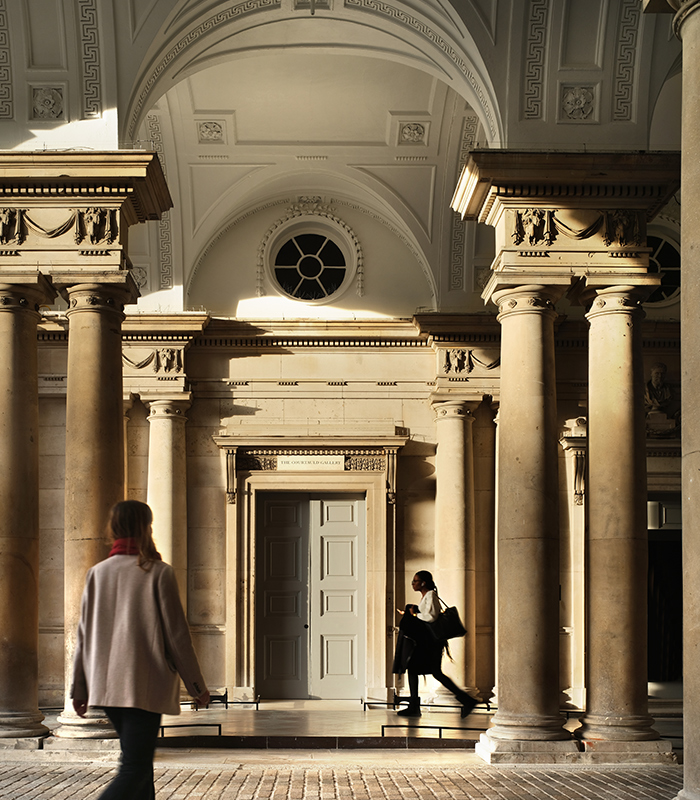
The transformation of the Courtauld Gallery in its home at Somerset House, London is the first part of a multi-phase project that aims to open up the institution both physically and culturally. The gallery occupies the central section of the Grade I-listed Somerset House, facing onto the Strand. Designed by William Chambers in the late 18th century as the Royal Academy and occupied by the Courtauld Institute since the early 1990s, the most recent reworking of the gallery has been designed by Witherford Watson Mann.
Watch a video of the project below.
Read the full citation from the RIBA Awards Jury on RIBA Journal.
Read an in-depth review of the project on RIBA Journal.
Contractor Sir Robert McAlpine
Structural Engineer Price & Myers
Environmental / M&E Engineer Max Fordham
Acoustic Engineer Max Fordham
Project Management Gardiner & Theobold
Construction Managers Sir Robert Mcalpine Special Projects
Permanent Exhibition Designer Nissen Richards Studio
Lighting Design ARUP Lighting / Studio ZNA
Access Consultant David Bonnett Associates
Historic Building Assessments Alan Baxter Ltd
Planning Consultant The Planning Lab
Security Consultants Ian Johnson Associates
Fire Consultant BB7 Fire Ltd
Approved Inspector AIS Chartered Surveyors
Internal area 5310 m2 (gross)
