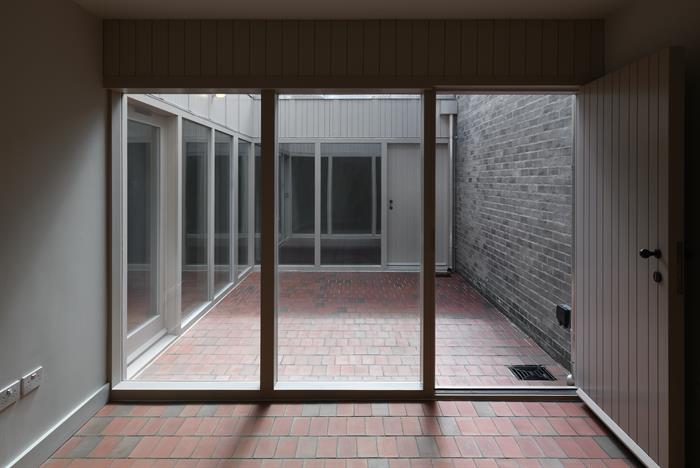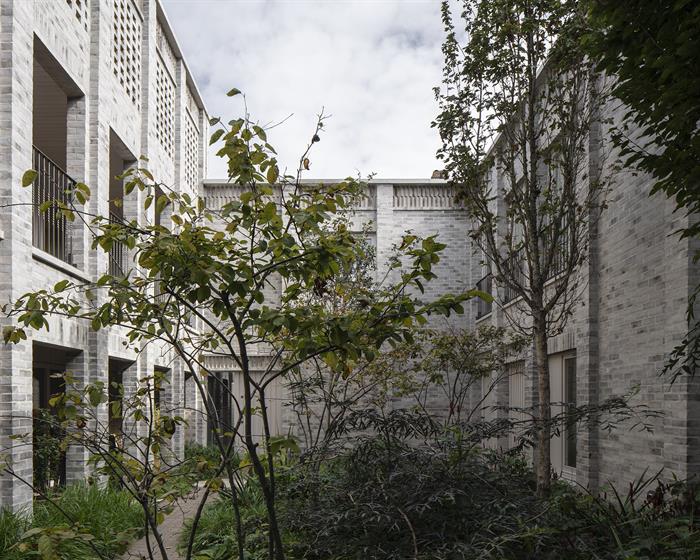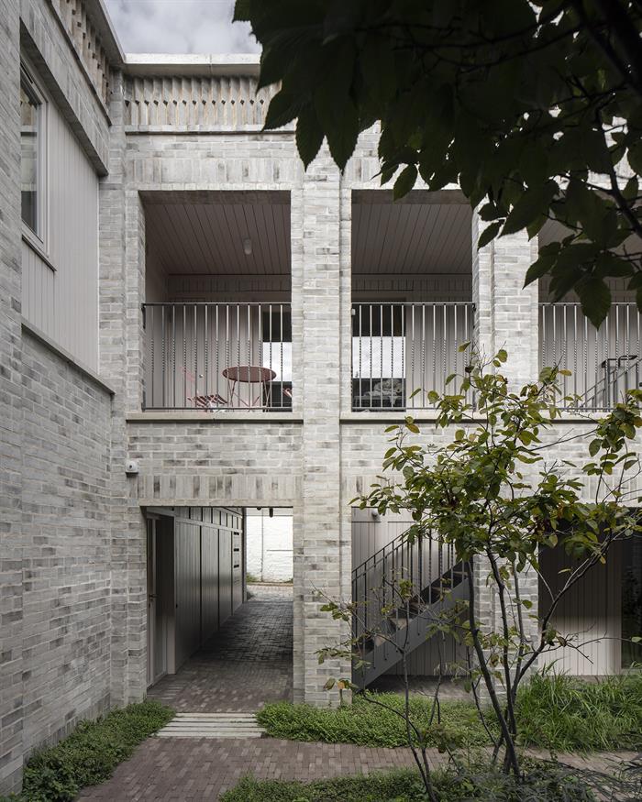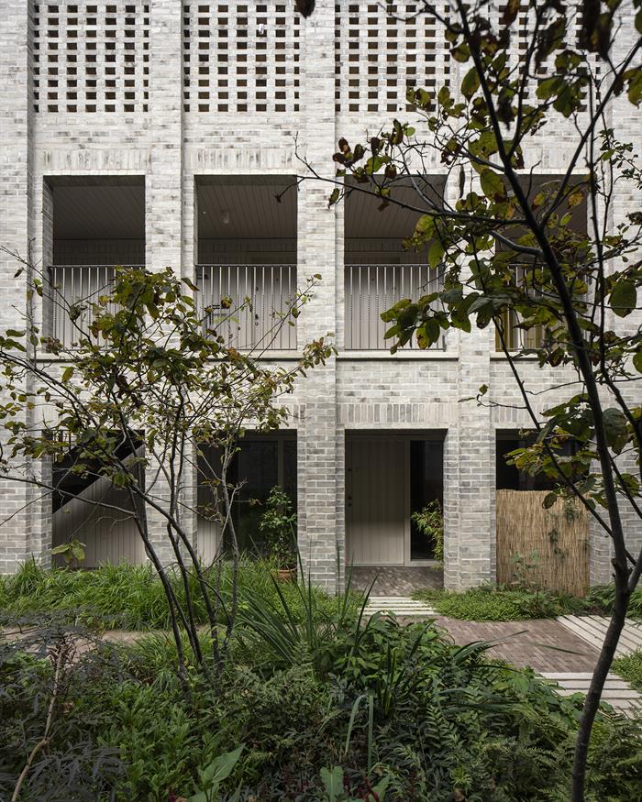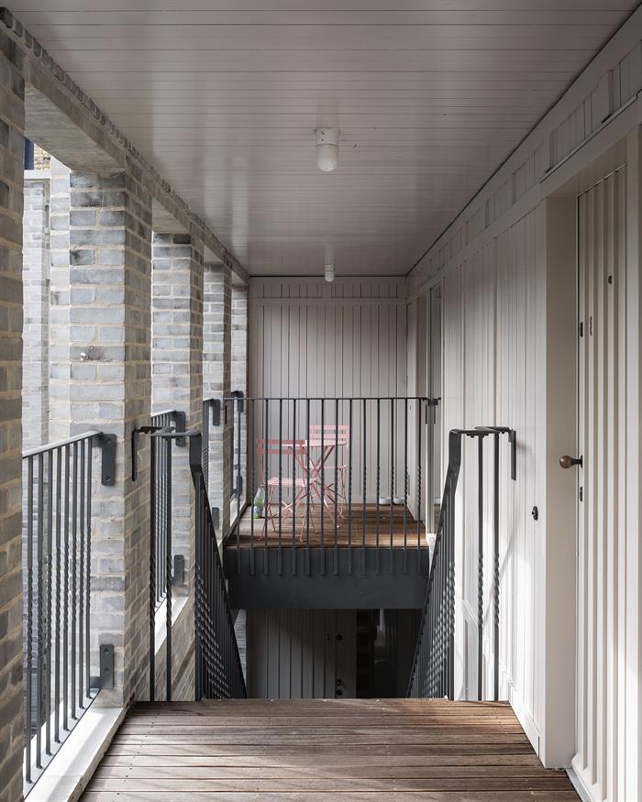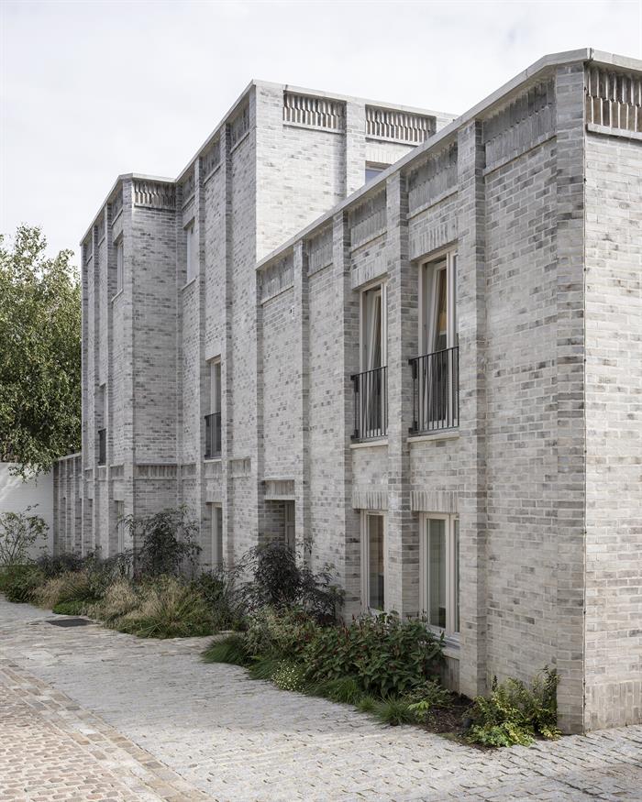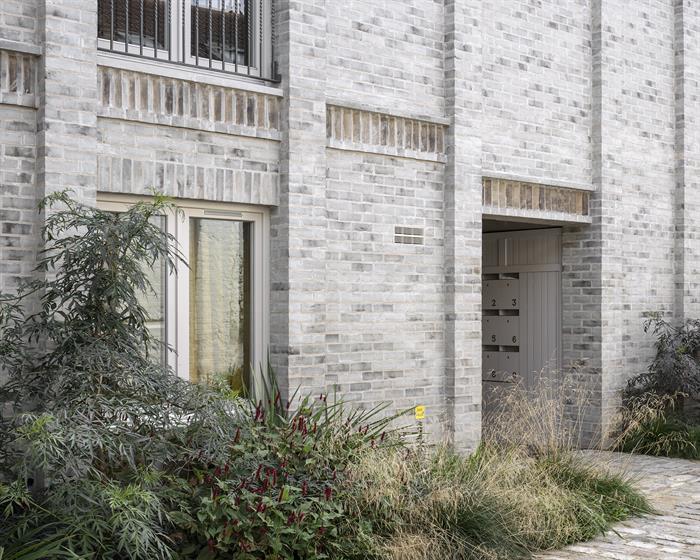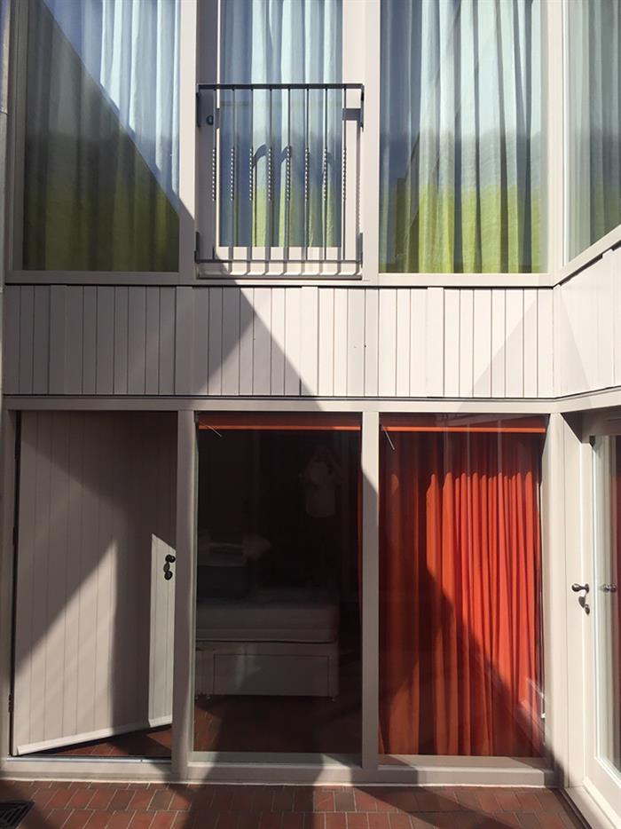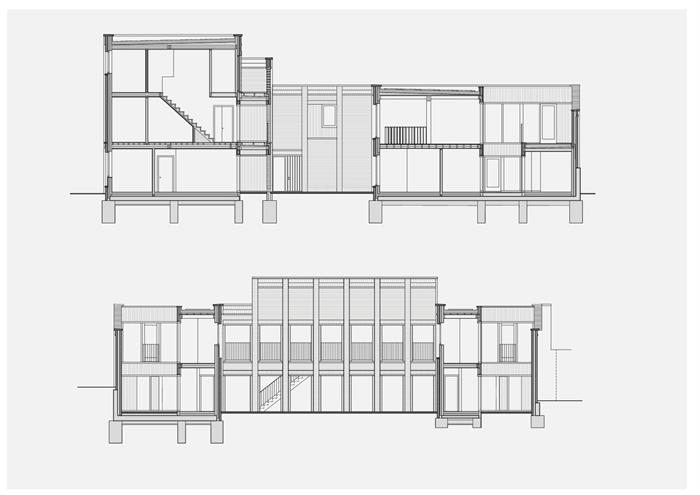Lavender Hill Courtyard Housing
by Sergison Bates architects
Client Marston Properties
Award RIBA London Award 2023 and RIBA National Award 2023 (sponsored by Forterra). RIBA Stirling Prize 2023 shortlist (sponsored by Autodesk)
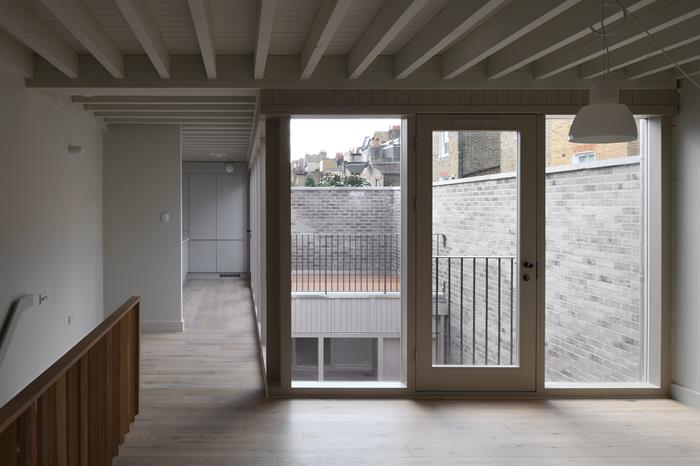
Tucked away down a timber-lined passageway, barely visible at the end of a Clapham mews, Lavender Hill Courtyard sees the redevelopment of a former sheet-metal workshop into nine apartments of various sizes, arranged around a courtyard space and a timber-decked terrace on the first floor.
Watch a video of the project below.
Read the full citation from the RIBA Awards Jury on RIBA Journal.
Read in-depth review of the project on RIBA Journal.
Contractor Uprise Construction
Structural Engineer Symmetrys Ltd
Environmental / M&E Engineer Mendick Waring Ltd
Quantity Surveyor / Cost Consultant Marick Real Estate
Landscape Architect Miria Harris
Planning Consultants Phillips Planning Services
Internal area 795 m2 (gross)
