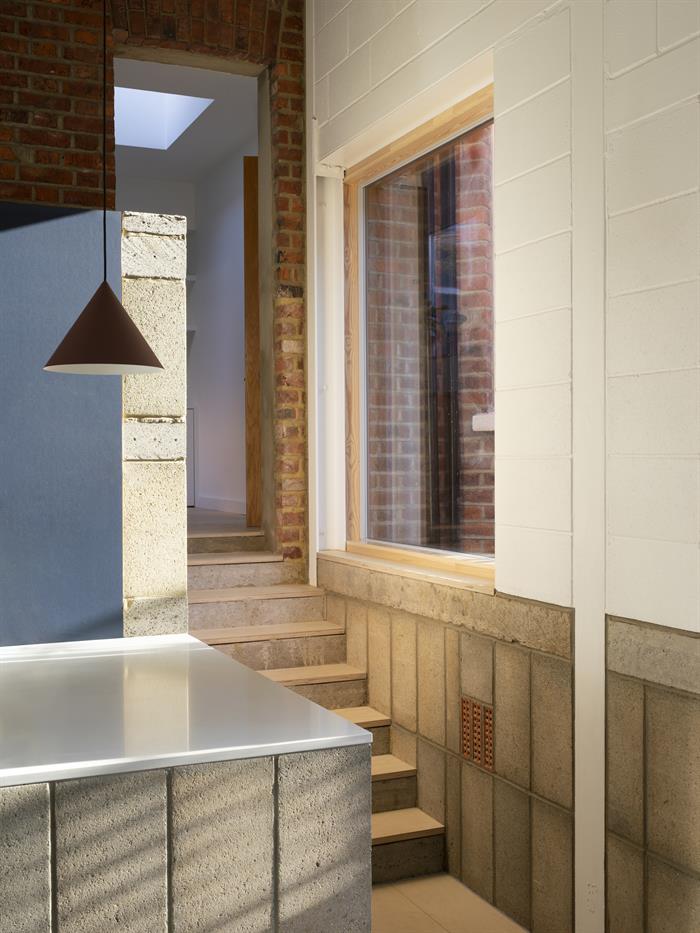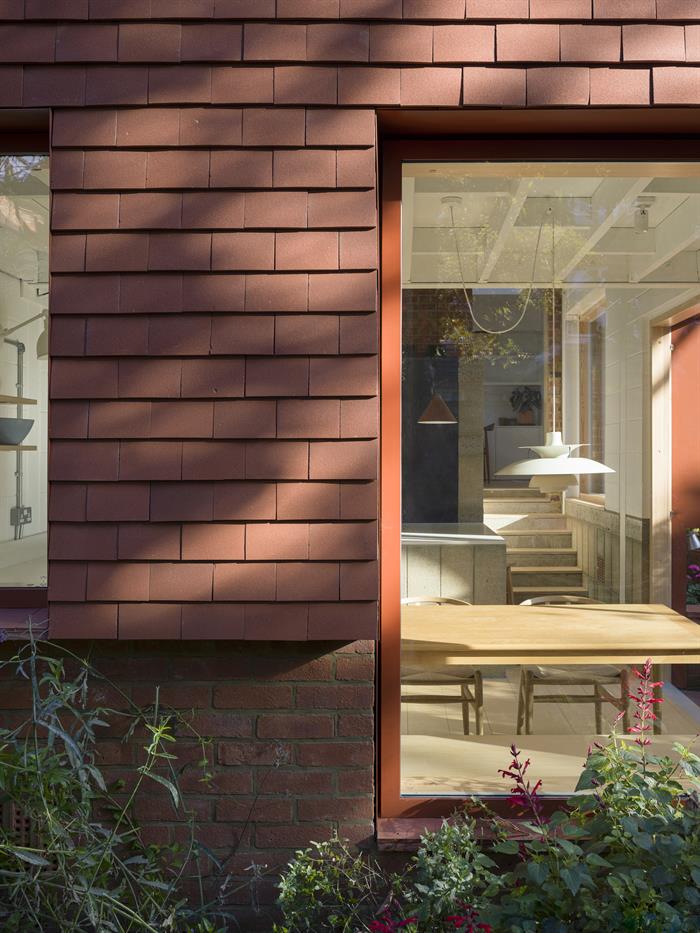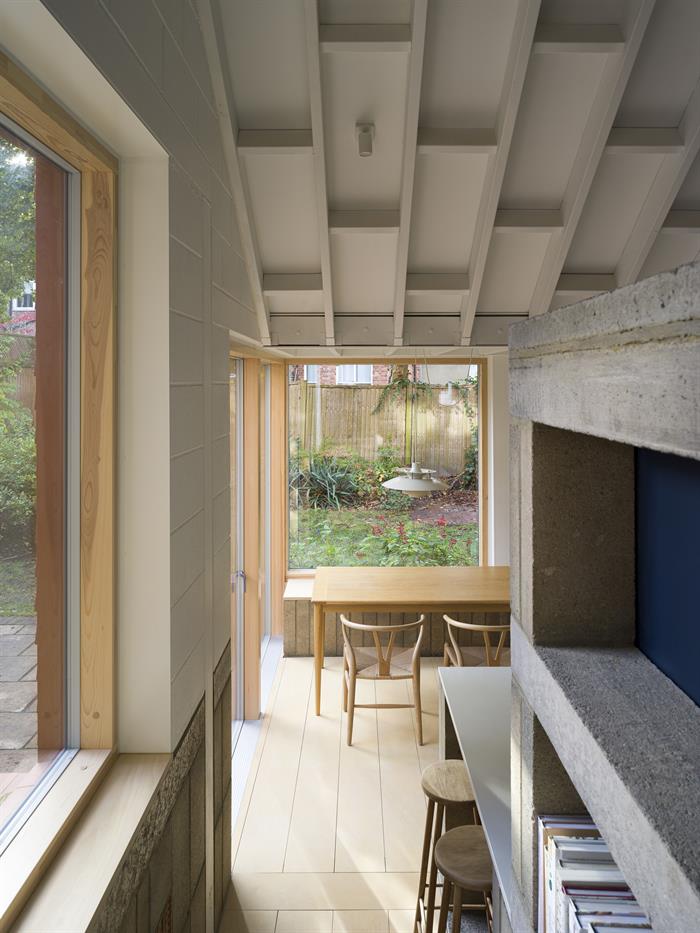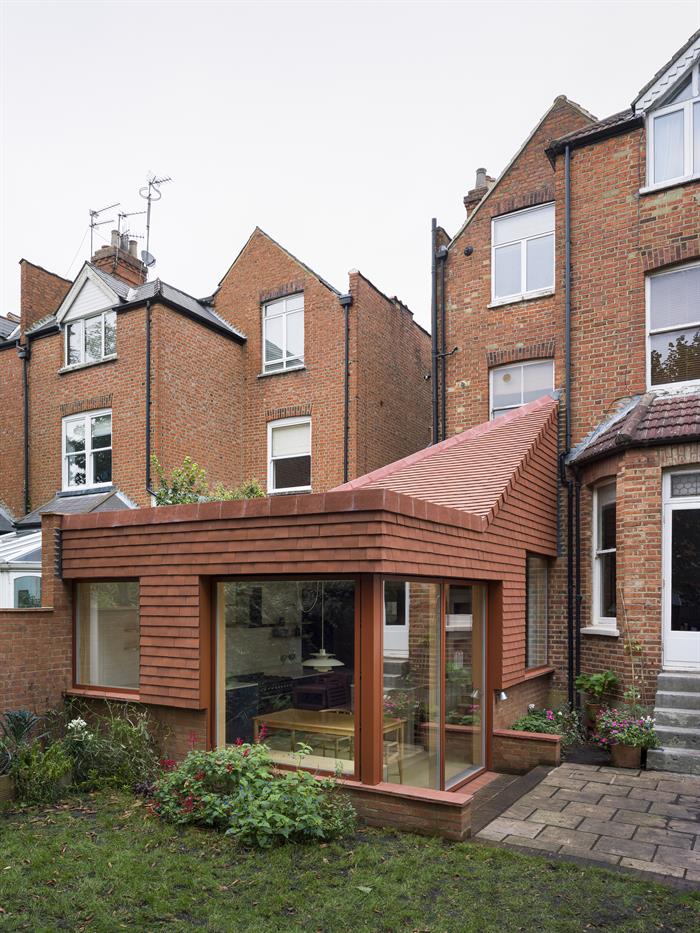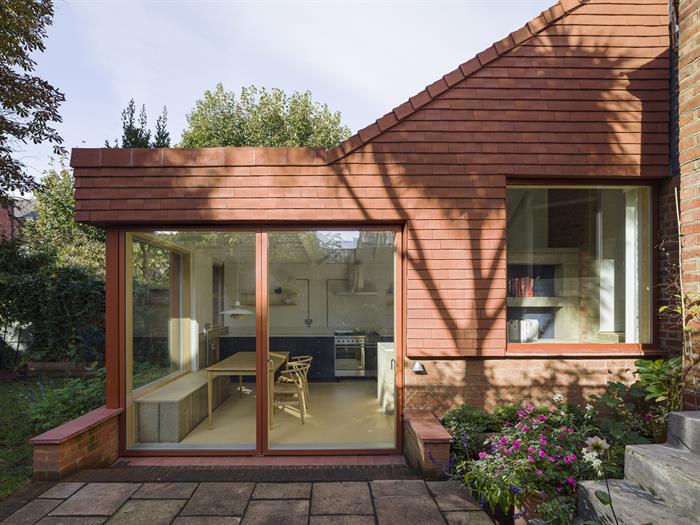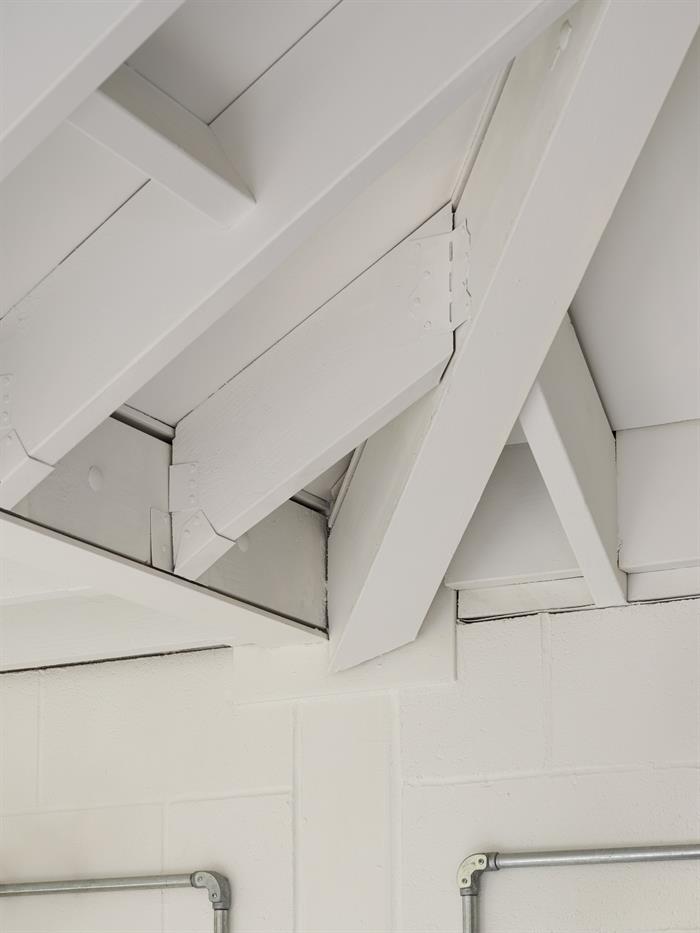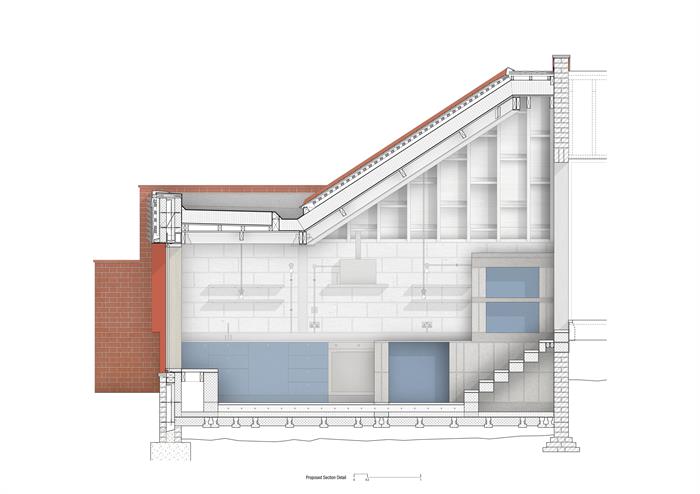Manber Jeffries House
by James Alder Architects
Client Private
Awards RIBA London Award 2023, RIBA London Small Project of the Year Award 2023 (Sponsored by Gaggenau) and shortlisted for the Stephen Lawrence Prize 2023
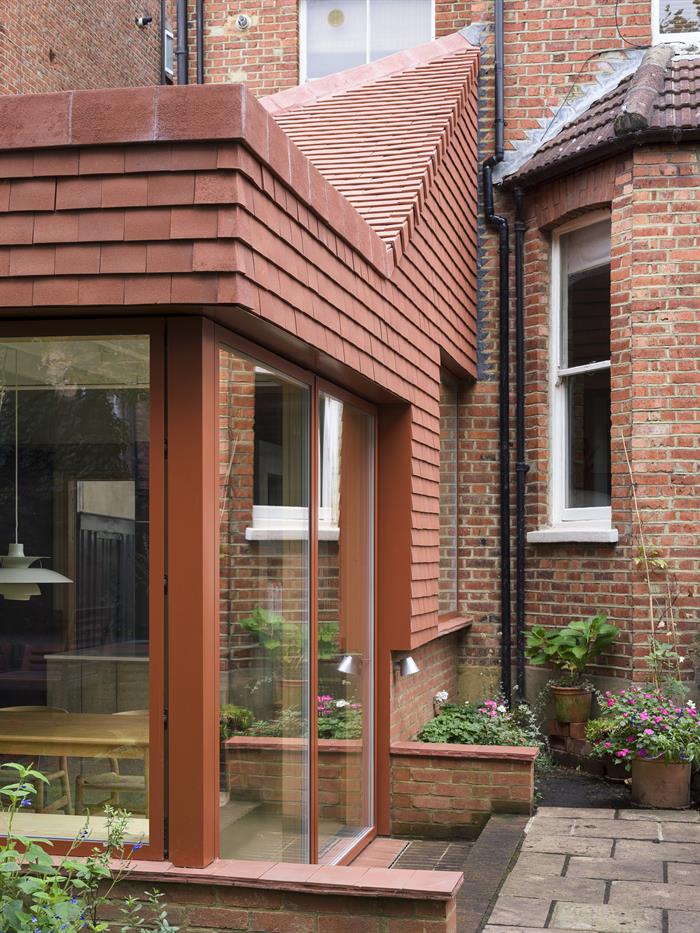
Manber Jeffries House is an exquisitely conceived extension to a garden flat within a Victorian semi-detached villa in Willesden Green, London. Cleverly negotiating a half-storey step down to the garden, the new extension deftly brings the focus of the client’s home into a 26sqm kitchen/dining room. Simultaneously expressed as a tall, vaulted volume and a semi-sunken space, the extension is both generous and intimate in its scale.
Read the full citation from the RIBA Awards Jury on RIBA Journal.
Contractor London Expert Builders Ltd
Structural Engineer Mark & Partners
Internal area 26 m2 (gross)
