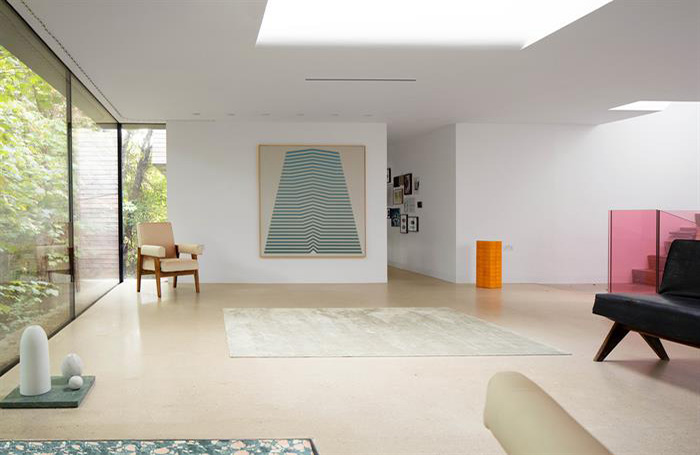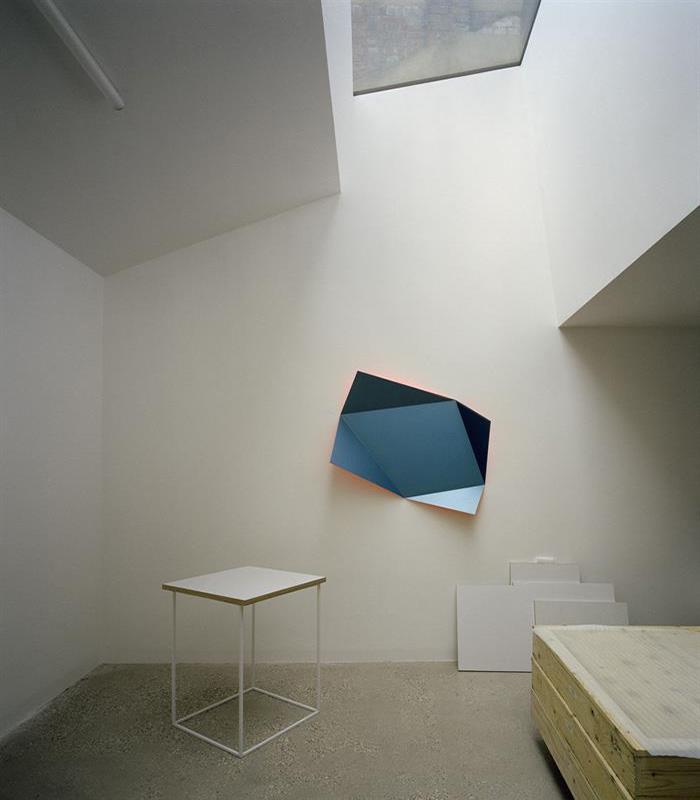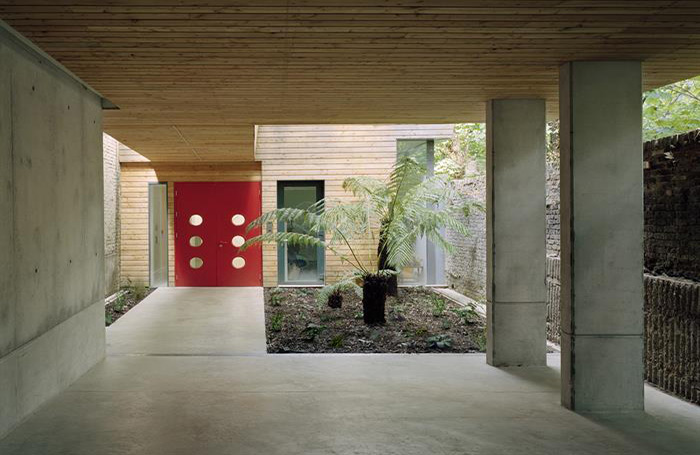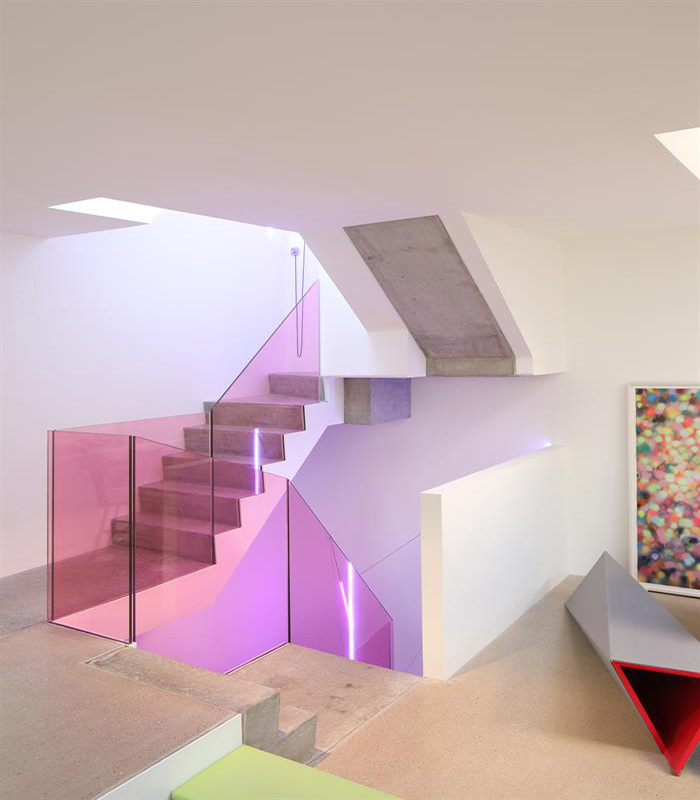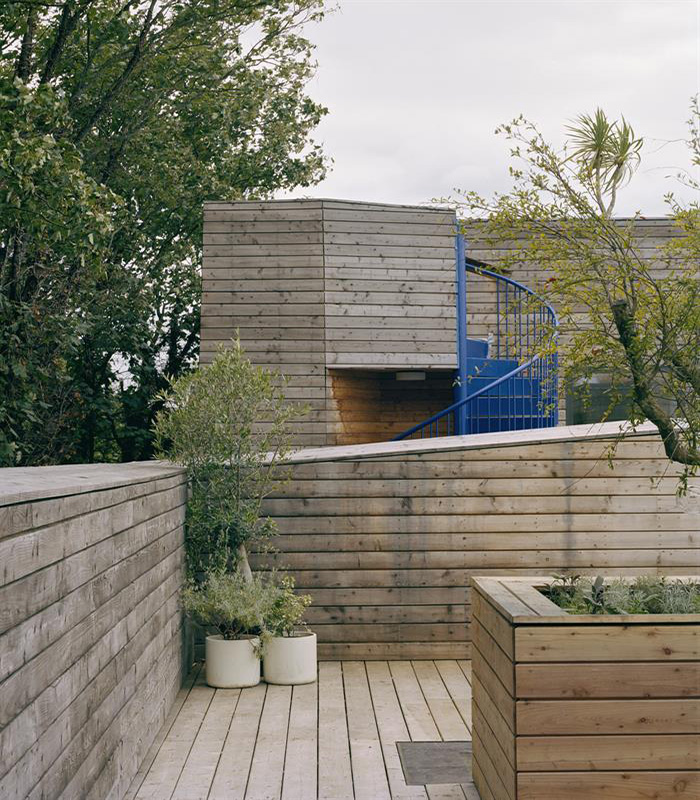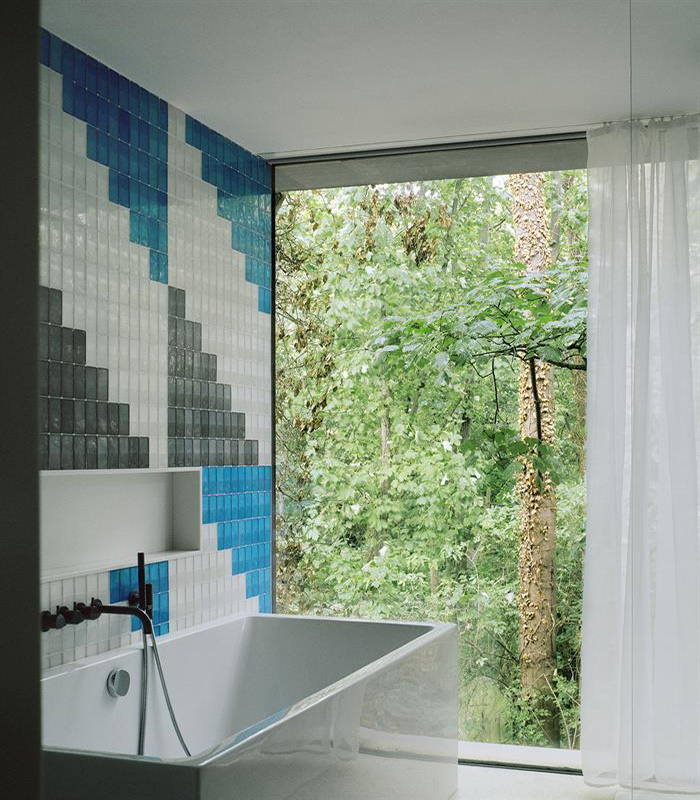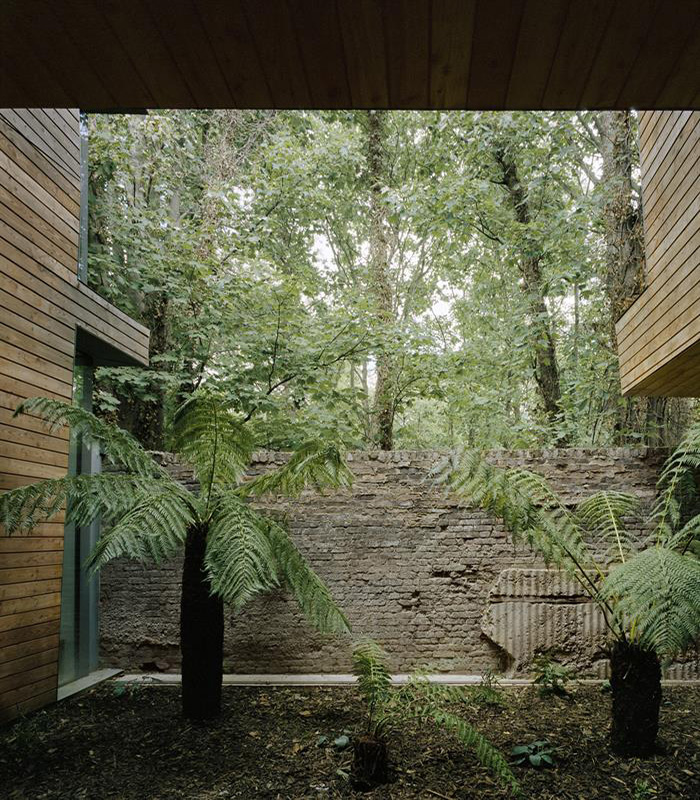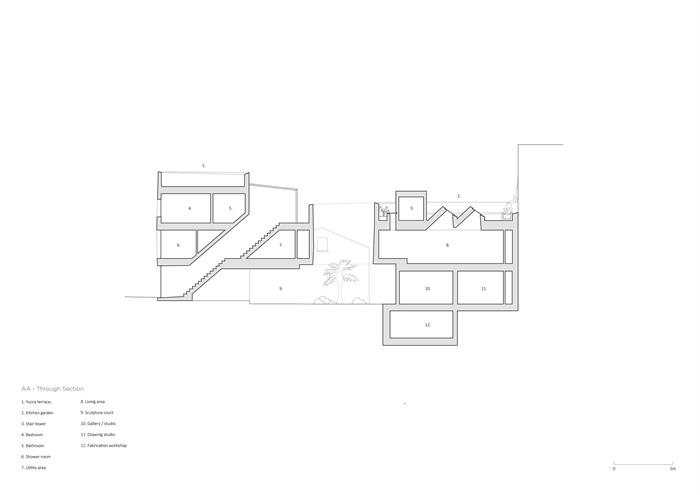The Mews House, Bouverie Mews
by Spatial Affairs Bureau
Client Rana Begum
Award RIBA London Award 2023
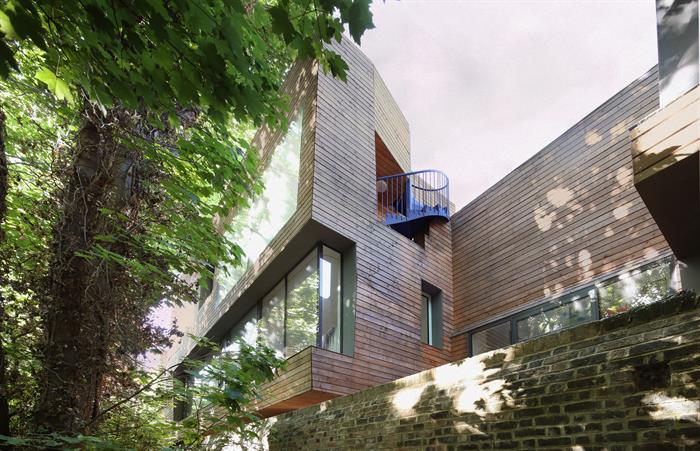
The realisation that this extraordinary house is best viewed from the depths of Stoke Newington’s historic Abney Park Cemetery, comes as the first sign that visiting this building will inevitably be a different experience from any before. Indeed, nothing about this house is as expected. Designed by Spatial Affairs Bureau for a London-based visual artist and her family, it is composed of two separate volumes linked by a first-floor bridge. These volumes accommodate not only a busy art workshop and home, but also an additional compact flat at the top of the house, intended for ‘artists in residence’ who wish to spend time in London.
Read the full citation from the RIBA Awards Jury on RIBA Journal.
Contractor Barski Development Ltd
Structural Engineer Structure Workshop
Environmental / M&E Engineer David Lindsey (partner at Max Fordham & Partners but operating in private capacity)
Quantity Surveyor / Cost Consultant Exigere
Project Management Kempton Smith
Landscape Design Spatial Affairs Bureau
Interior Design Spatial Affairs Bureau
Lighting Design Spatial Affairs Bureau
Internal area 520 m2 (gross)
