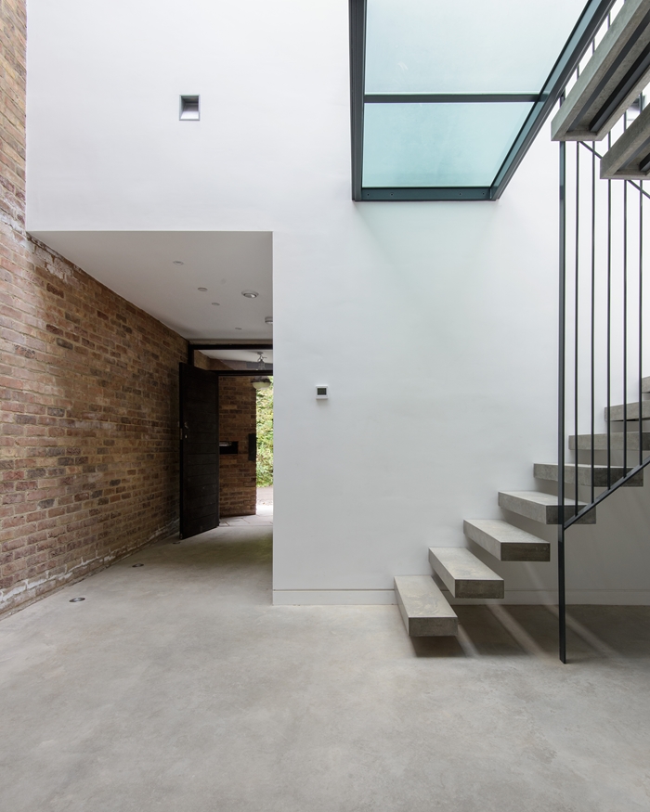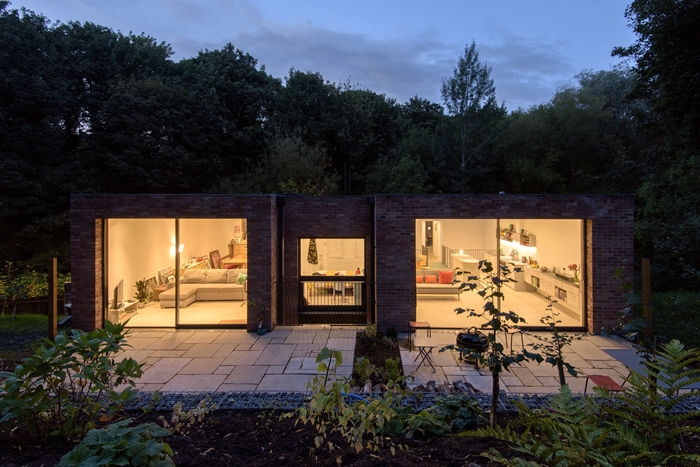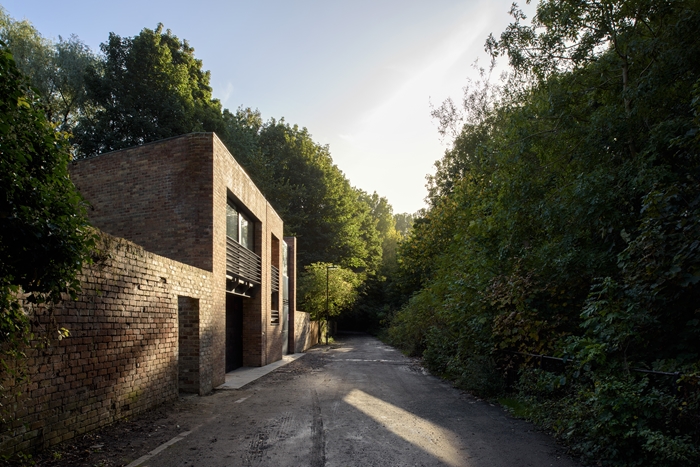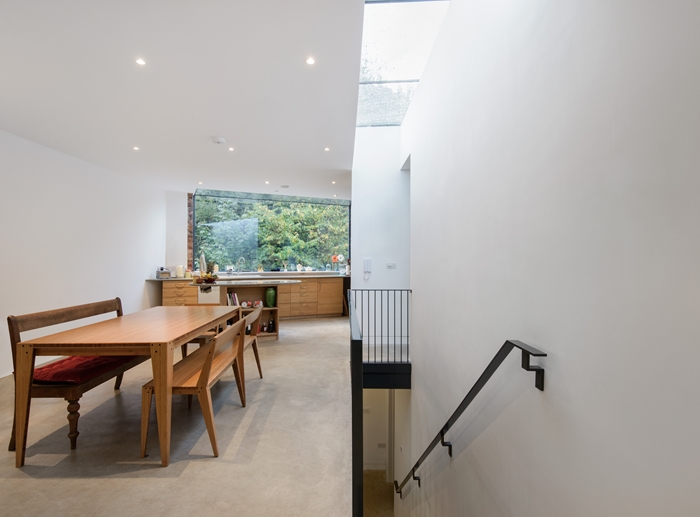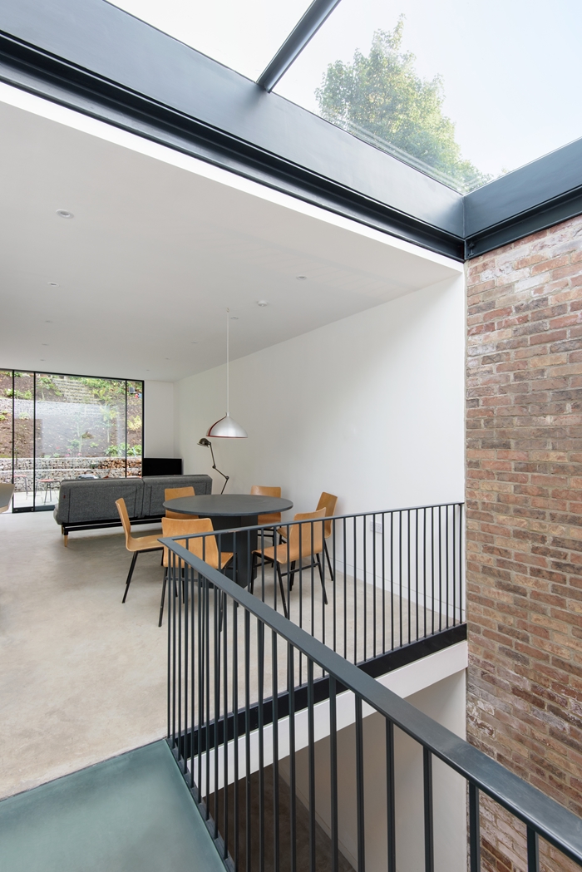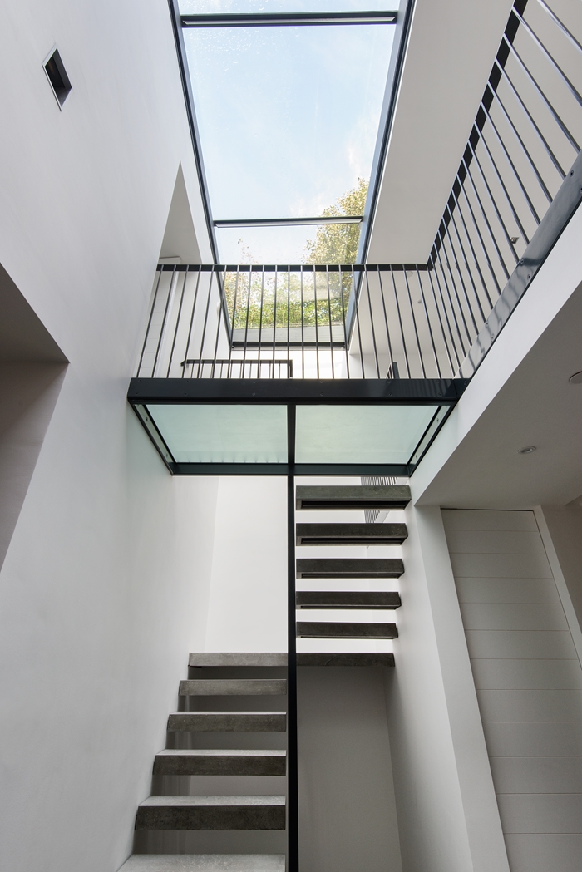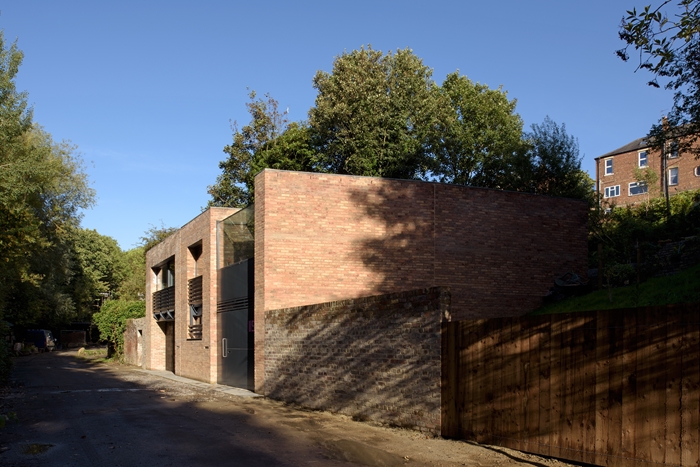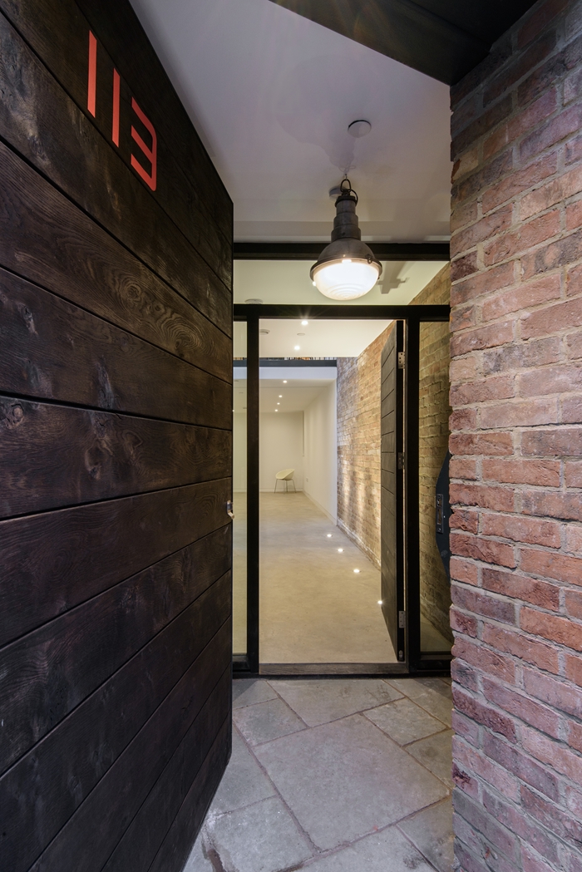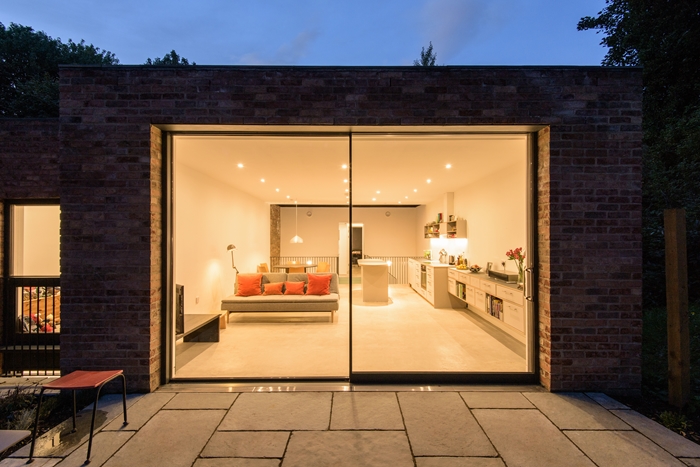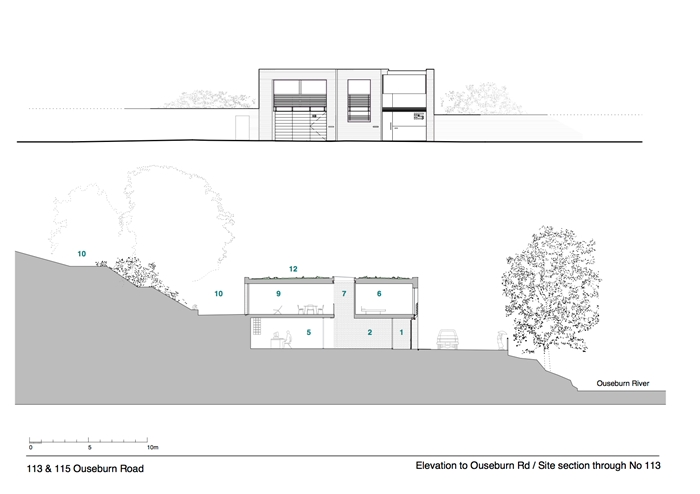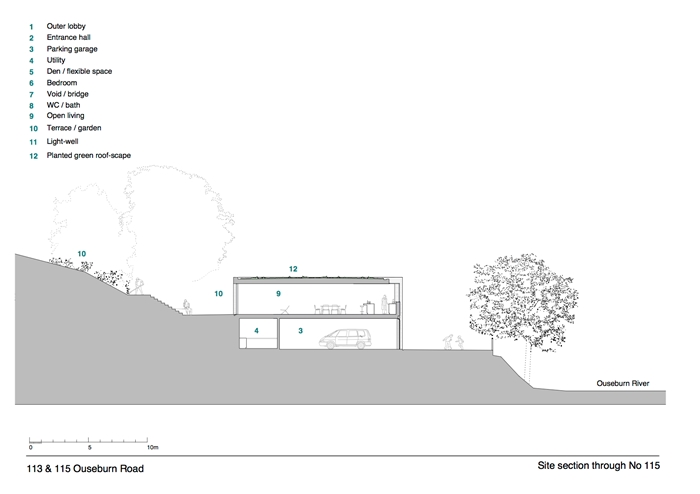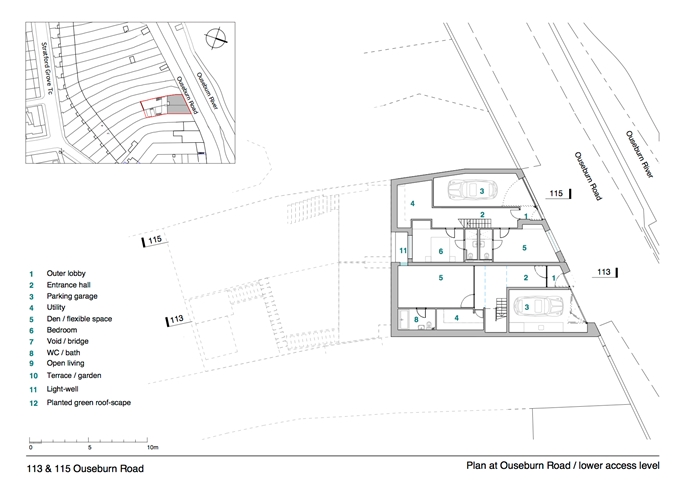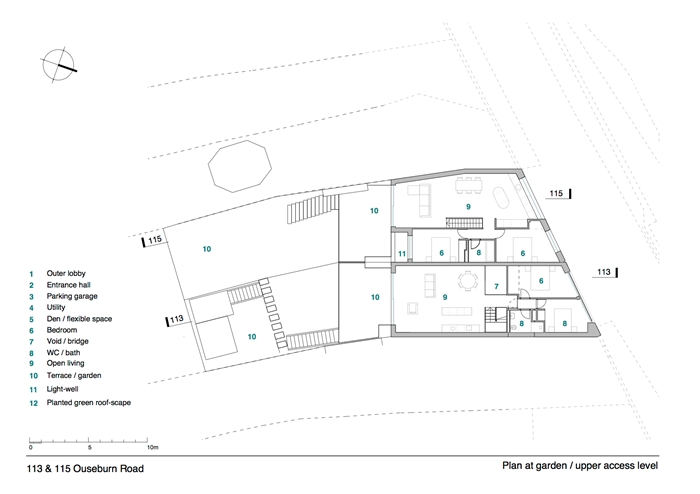Ouseburn Road
by Miller Partnership Architects
Client Tim & Pippa Kendall & Libby Davidson
Awards winning RIBA North East Award 2018, RIBA Project Architect of the Year Award 2018 - sponsored by Taylor Maxwell
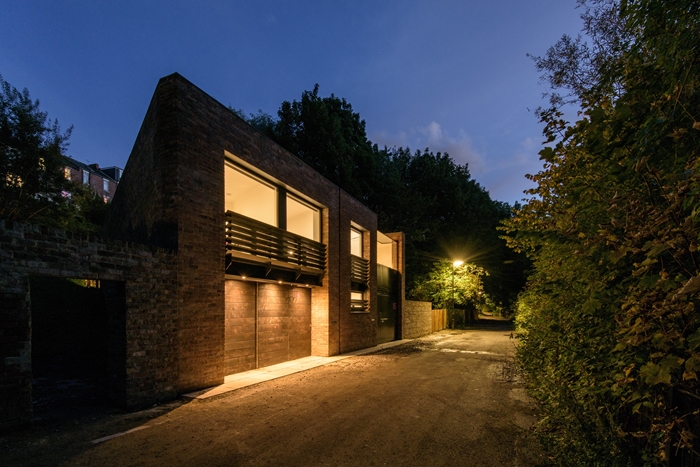
The work at Ouseburn Road sets an exemplar for contemporary living, where resources are shared and optimised to create a template for sustainable accommodation. It responds to needs of people wanting to stay locally but looking to downsize, considers how homes can adapt to an ageing population and how land-use can be optimised in existing residential areas.
The architects were initially approached by one client looking to take advantage of the long garden area of their existing house to subdivide the site, release capital and create a bespoke house for their retirement. Their neighbour then joined them in the development to create a truly collaborative project. The two houses were designed by the same team, constructed through a shared building contract to create the best value to both owners. They share lightwells to optimise the internal environment and also external spaces and garden areas to the rear to benefit both properties.
The resulting scheme sits perfectly on the site, utilising the level changes to maximise natural daylight whilst creating privacy for both properties through strategically placed louvres on the facades. Ground floor frontages to Ouseburn Road, which can be a busy pedestrian thoroughfare, are kept as largely solid with entrances through oversized pivot doors. Top lit cantilevered staircases sit in the centre of each property opening up the two floors and inviting visitors up to the open plan living spaces on the first floor.
The buildings are modest in scale but optimise the space, are beautifully detailed and flooded with natural light. One of the owners, a furniture maker, designed and made the kitchens and bespoke furniture for both properties to provide flexible living spaces that can be easily adapted to accommodate extended families when needed.
The design optimises the tight budget that had to include extensive retaining structures, mitigating old mining works under the site, providing deep pile ground source heating systems for both properties and underfloor heating throughout. To achieve this a palette of robust, affordable materials such as local bricks, polished concrete floors and steel has been used which reflect the industrial heritage of the area.
Altogether the scheme is a testament to the passion and dedication of both the architects and the clients.
Architect Miller Partnership Architects
Client Tim & Pippa Kendall & Libby Davidson
Contractor Northern Bear Building Services Ltd
Structural Engineer JC Consulting
Environmental / M&E Engineer Alan Holmes
Energy Oakes Energy
