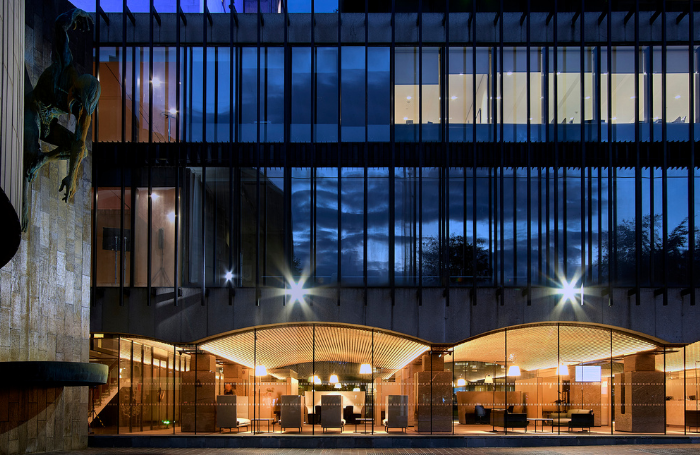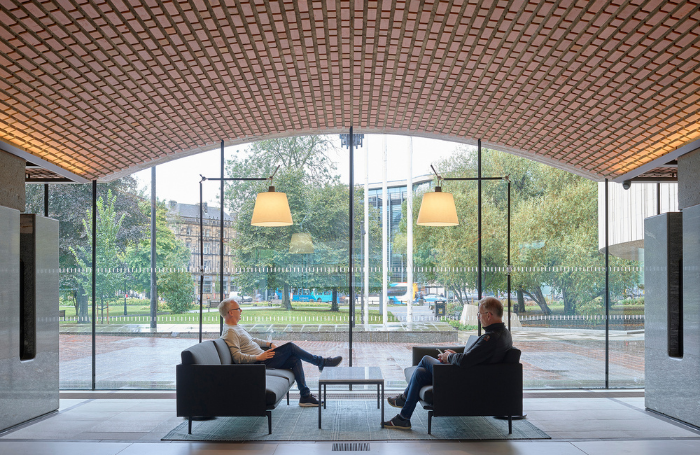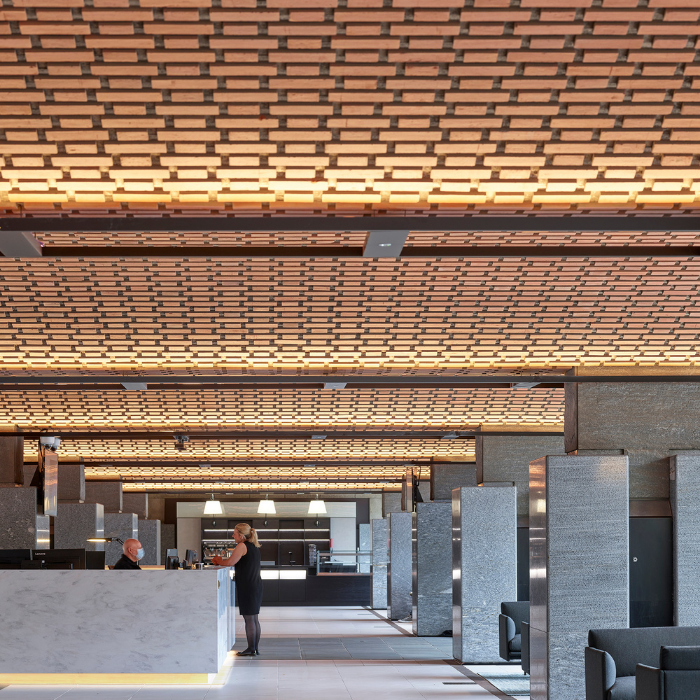Newcastle Civic Centre
By FaulknerBrowns Architects
Client Newcastle City Council
Awards RIBA North East Award 2022

George Kenyon’s Grade II listed Newcastle Civic Centre, built in 1968, represents one of the finest examples of public architecture from the 1960s, so it is understandable that those watchdogs of the architecture of that era, The 20th Century Society, should have been concerned by plans to refurbish it when they were put forward in 2017. The Society had previously chosen it as one of the best 100 buildings of the past 100 years, praising its “spatial drama common to a city of steep inclines and dramatic jump cuts.” Commenting on the application they said, “The enclosure of this space will be hugely detrimental to the way the heritage asset is experienced on (and through) its most important elevation.”
The appointment of local architects FaulknerBrowns, themselves a part of the same tradition of heroic architecture, typified by their 1973 University of Nottingham Library, to oversee the refurbishment, should have given critics some reassurance.
The key part of the refurbishment brief was to create a more prominent public entrance and to resolve circulation and security issues without undermining the architectural integrity of the original. The design solution was to use a frameless glass facade to enclose the ground floor colonnade. Internally built additions have been removed to strip the space back to its original fabric and finishes. Office accommodation throughout has been refurbished and reordered. A reduction in the amount of council office accommodation, allows for the introduction of Her Majesty’s Courts and Tribunal Services (HMCTS) as a tenant, generating £35m in income.
The entrance arches now provide a new reception area featuring a public café, seating, and meeting pods which can be used for council services such as the administration of weddings, births, and bereavements. The pods are self-supporting, so minimising their impact on the existing building. The characteristic brick-faced arches have been lit, with all services delivered from the floor to avoid any ceiling mountings.
The listing limited external works that could be undertaken to improve the building’s thermal performance, so instead the concentration was on a full refurbishment of the building services, including new mechanical ventilation and heating systems and energy-efficient LED lighting systems. The flat roof was utilised to house PV panels and air source heat pumps. The refurbishment has reduced the centre’s energy consumption by 30% and improved its EPC rating from ‘G’ to ‘C’.
The RIBA judges were particularly impressed with the architects’ approach to the non-invasive refurbishment of the undercroft area which involved working with the existing structures, providing meeting and gathering spaces, as well as functional meeting pods. They were impressed by the detailing of the junctions between the new interventions and the existing building. And they felt that the refurbishment sensitively celebrates the existing architecture and artworks including two Victor Pasmore murals, the marble floors and walls and the extended views into the courtyard previously obscured by insensitive insertions into the building.
Client Newcastle City Council
Project city Newcastle upon Tyne
Gross internal area 41,806.00 m²
Net internal area 35,767.00 m²
Contractor company name Sir Robert McAlpine
Structural Engineers WSP
Project Management Aura
Quantity Surveyor / Cost Consultant Turner and Townsend
Interior Design FaulknerBrowns Architects
Environmental / M&E Engineers Desco









