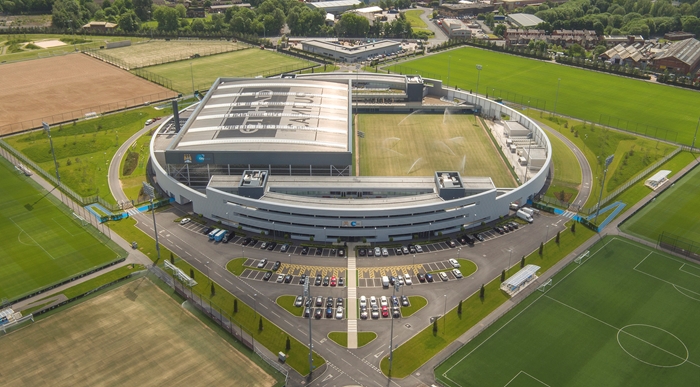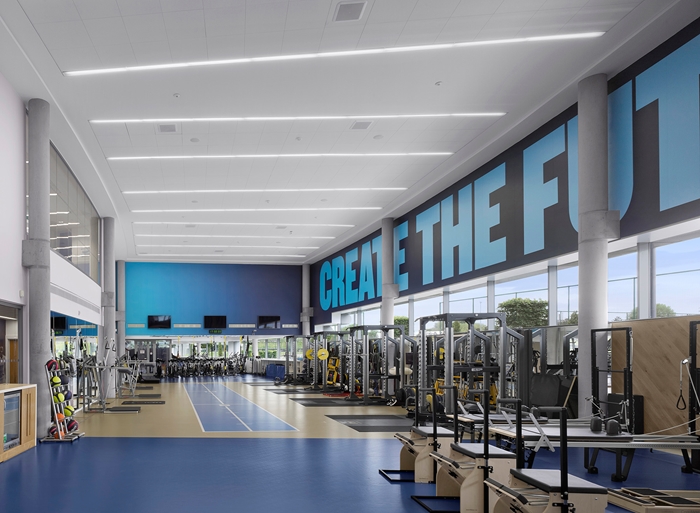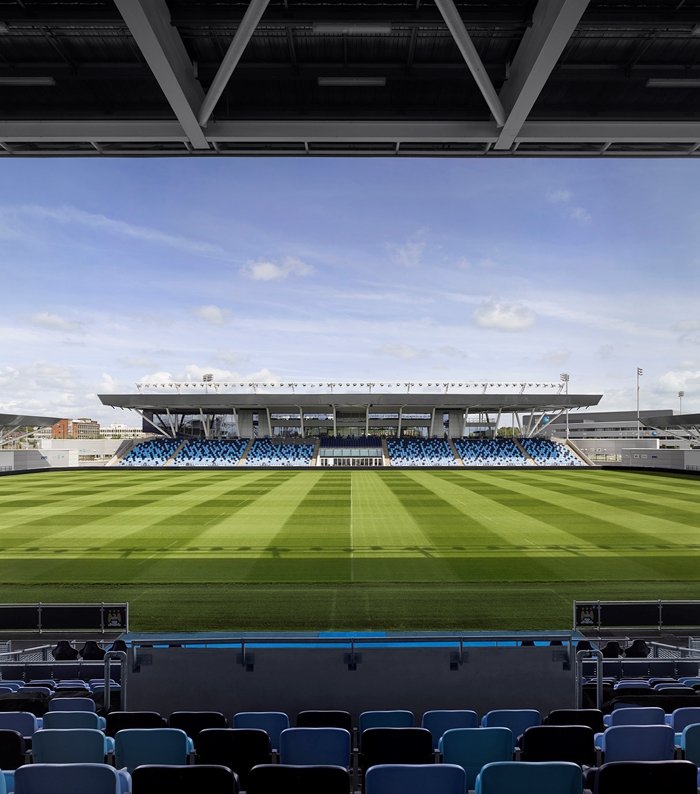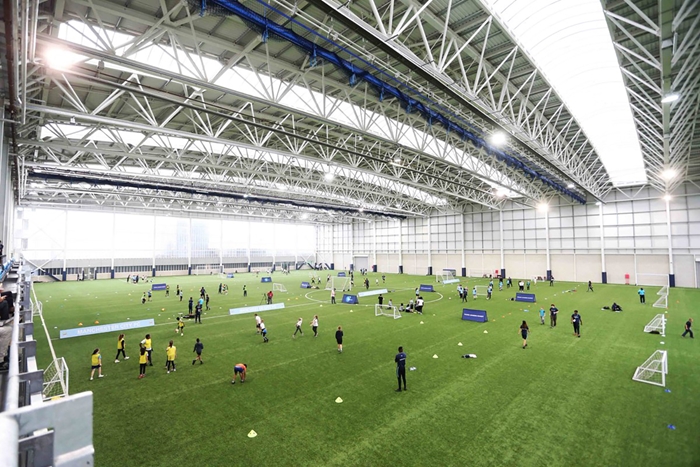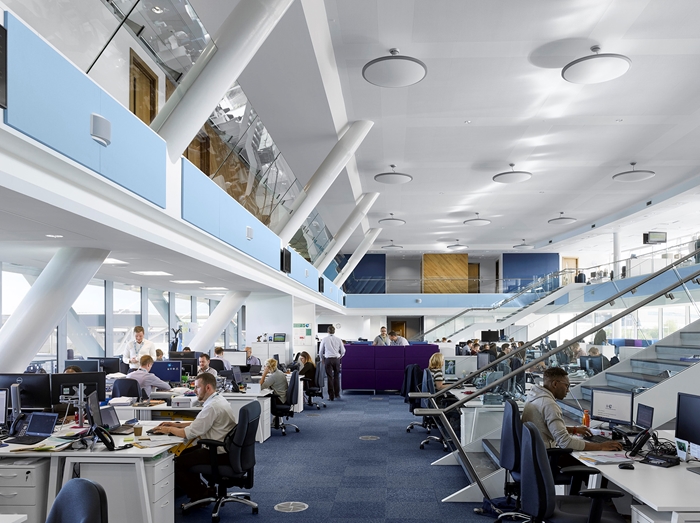City Football Academy
by Rafael Viñoly Architects
Client City Football Group
Awards RIBA North West Award 2017, RIBA North West Sustainability Award 2017 - sponsored by Geberit and RIBA North West Client of the Year 2017 - sponsored by Tobermore
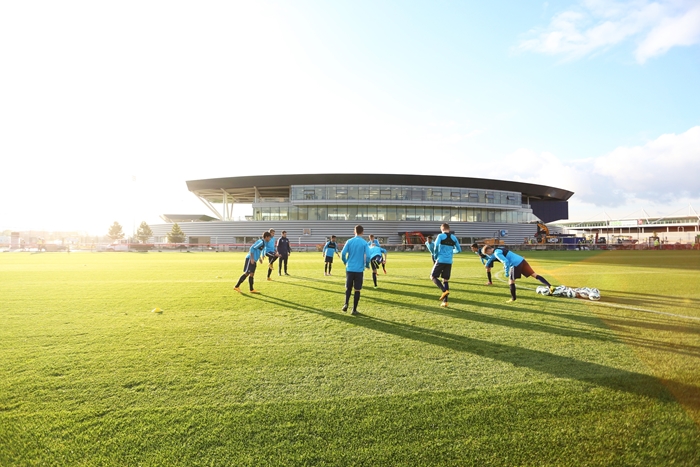
Indulgence is a word rarely used these days in terms of approval. And yet everything about this project is supremely indulgent. It is a necessary even essential part of the reason for this building. This is a 'machine for winning' and that was the central part of the brief. This indulgence is, however, a positive (even benign) factor that not only propels its teams to victory but manages to give back a great deal in the process.
We are told that 85% of the material used in the making of the building came from within a mile of the site. And the school, which the club is obliged to provide for its younger recruits, achieves the best academic results in the northwest. It is a project intended to excel at every level.
The architecture is driven by a functional plan and a series of complex cross sections that not only continuously introduce a constant sense of light but also provide frequent views of the pitches; a constant reminder of the purpose of the place. This is a functionalist building in which nothing is required to disguise itself. It is what it is and it is and it is all achieved with the simplest of architectural languages and details. This is, however, functionalism transformed by indulgence. It is still just ‘enough’ but ‘enough’ is so very much more that that normally considered purely functional.
The gyms are heroic, the medical facilities precise, the kitchens are complete and the swimming pools provide for every athletic possibility. The colouring softly reflects the club’s uniform strip and there is a pervading atmosphere of ‘we have thought of everything’. That the rectangular accommodation is contained within a formal circular plan, that the landscape between these hermetic groups is indecisive, and that this is nothing short of a company town, is not enough to undermine this project as an extraordinary ‘tour-de-force’.
Contractor BAM Construction
Structural Engineer Capita Symonds and Arup
Environmental/M&E Engineer BDP and Balfour Beatty PLC
Quantity Surveyor/Cost Consultant Turner & Townsend
Project Management Ask Property Developments and Christal Management
Acoustic Engineer BDP and Hoare Lea
Landscape Architect PlanitIE
Lighting Design Musco Sports Lighting
Internal Area 32,000 m²
