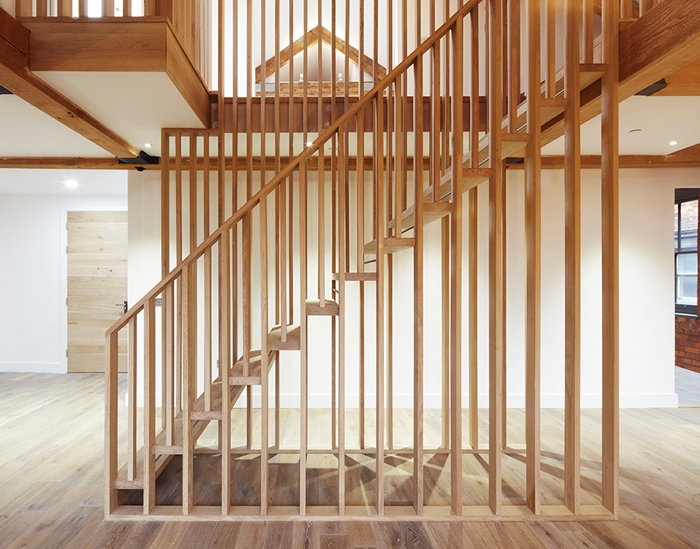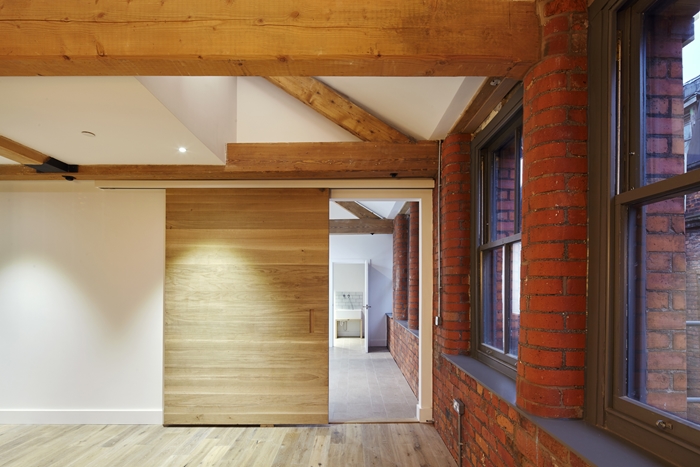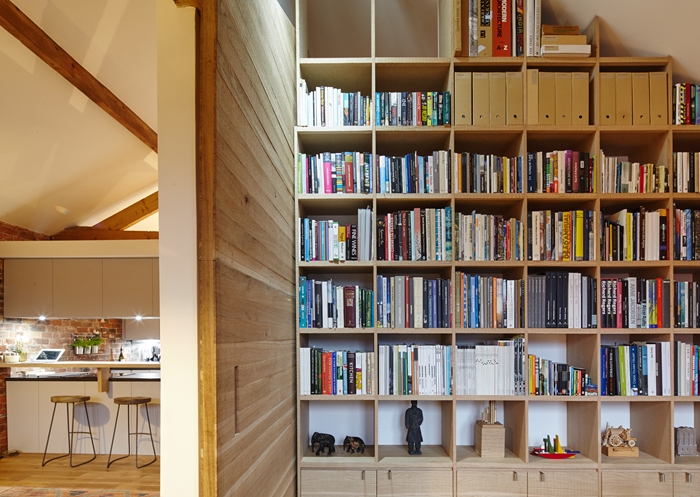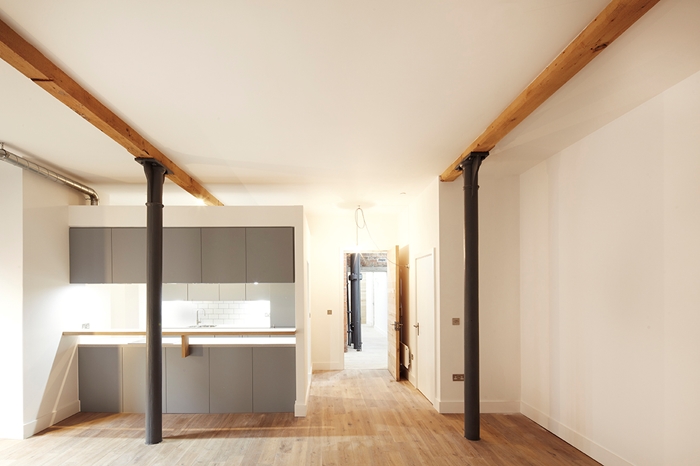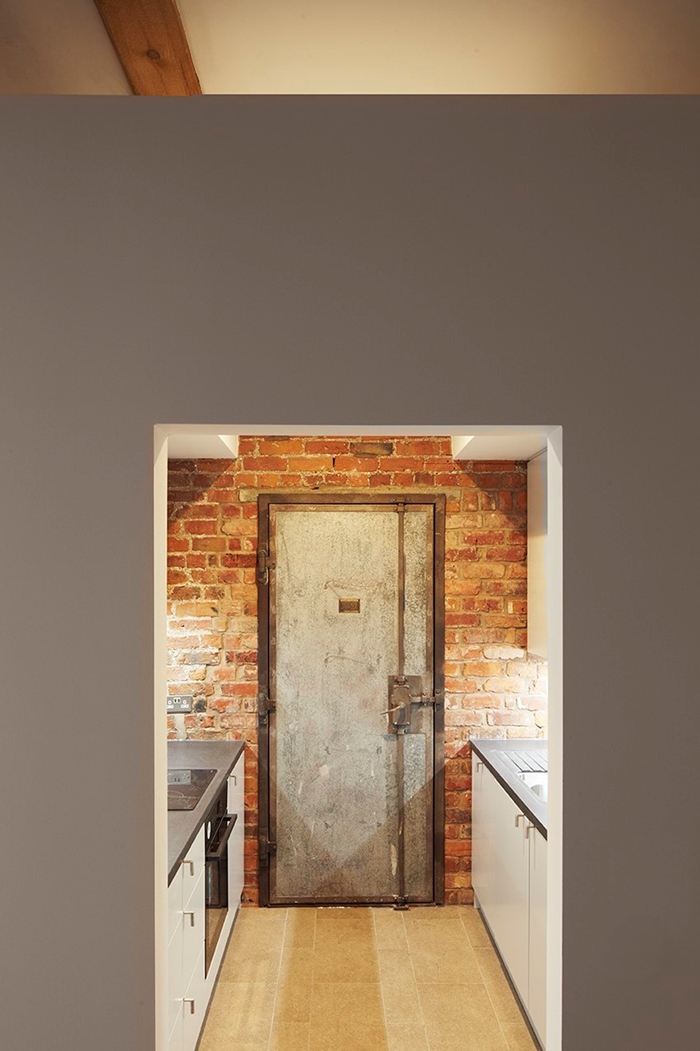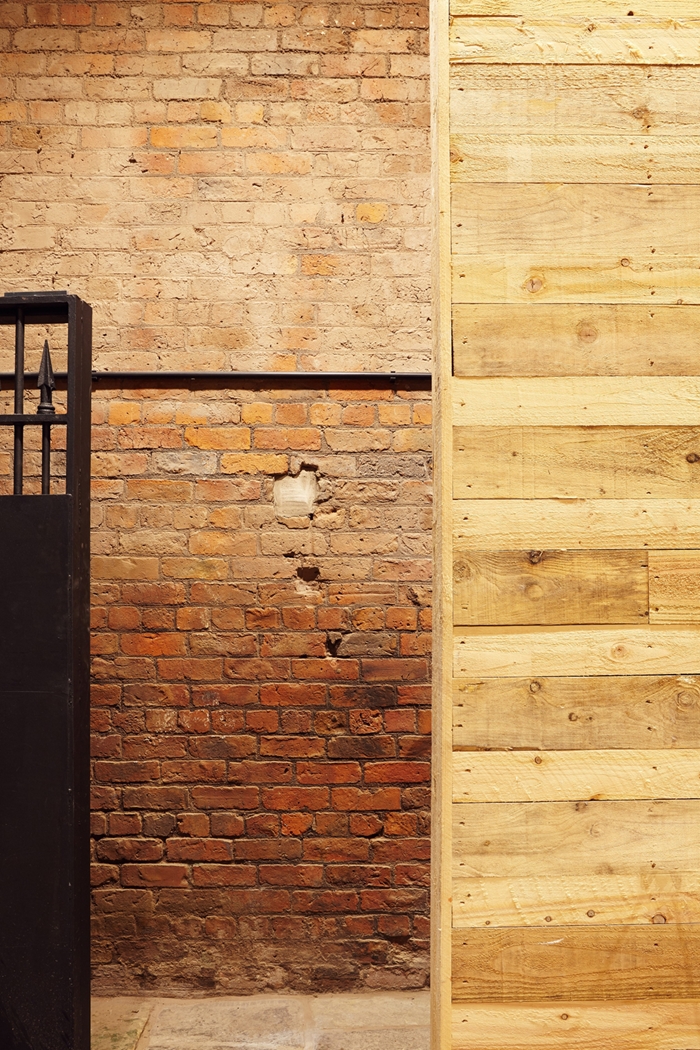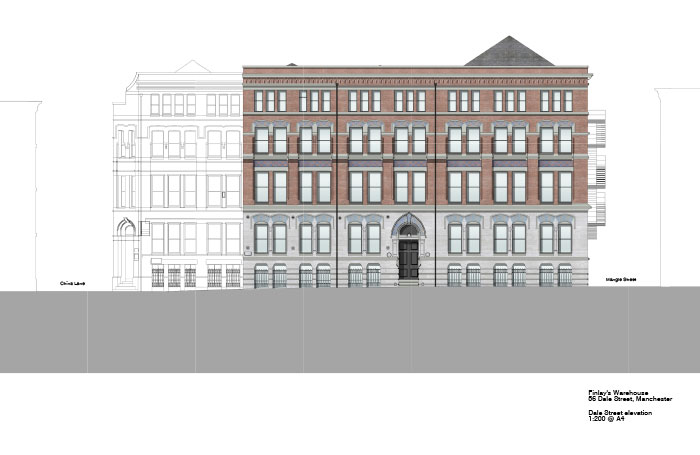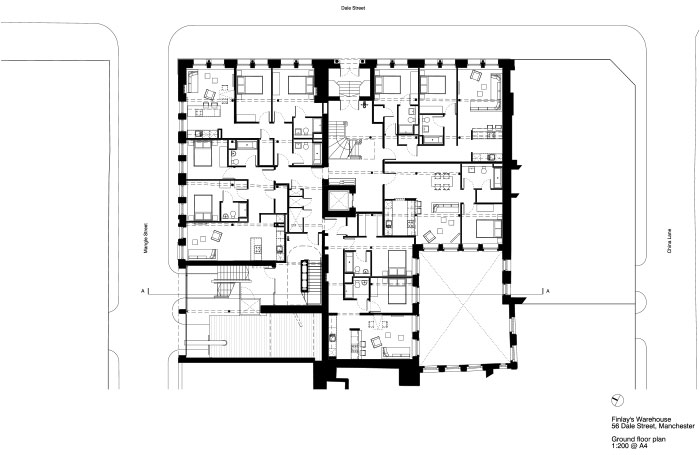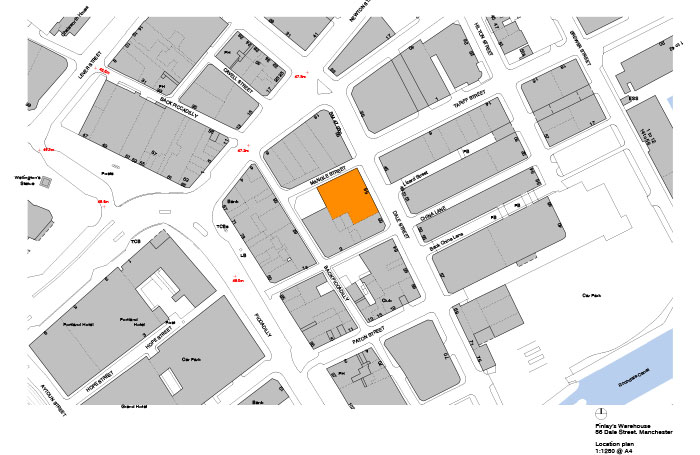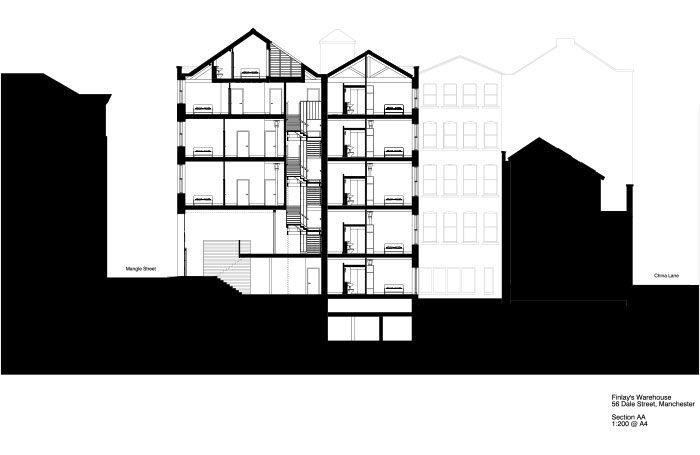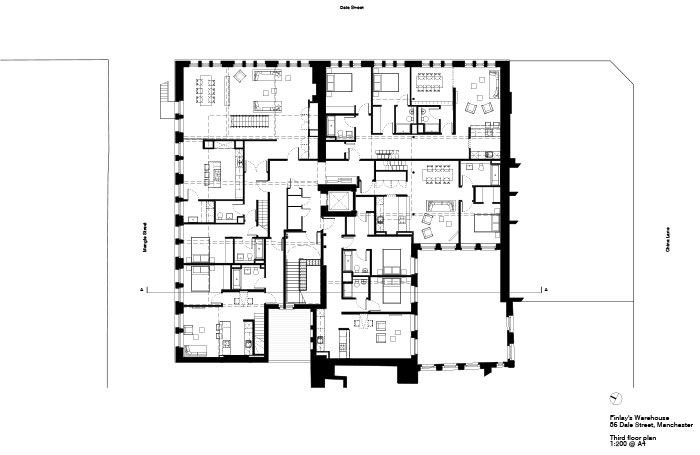Finlays Warehouse
by Stephenson Studio
Client Facetspera Ltd
Awards RIBA North West Award 2017 and RIBA National Award 2017 and RIBA National Award 2017
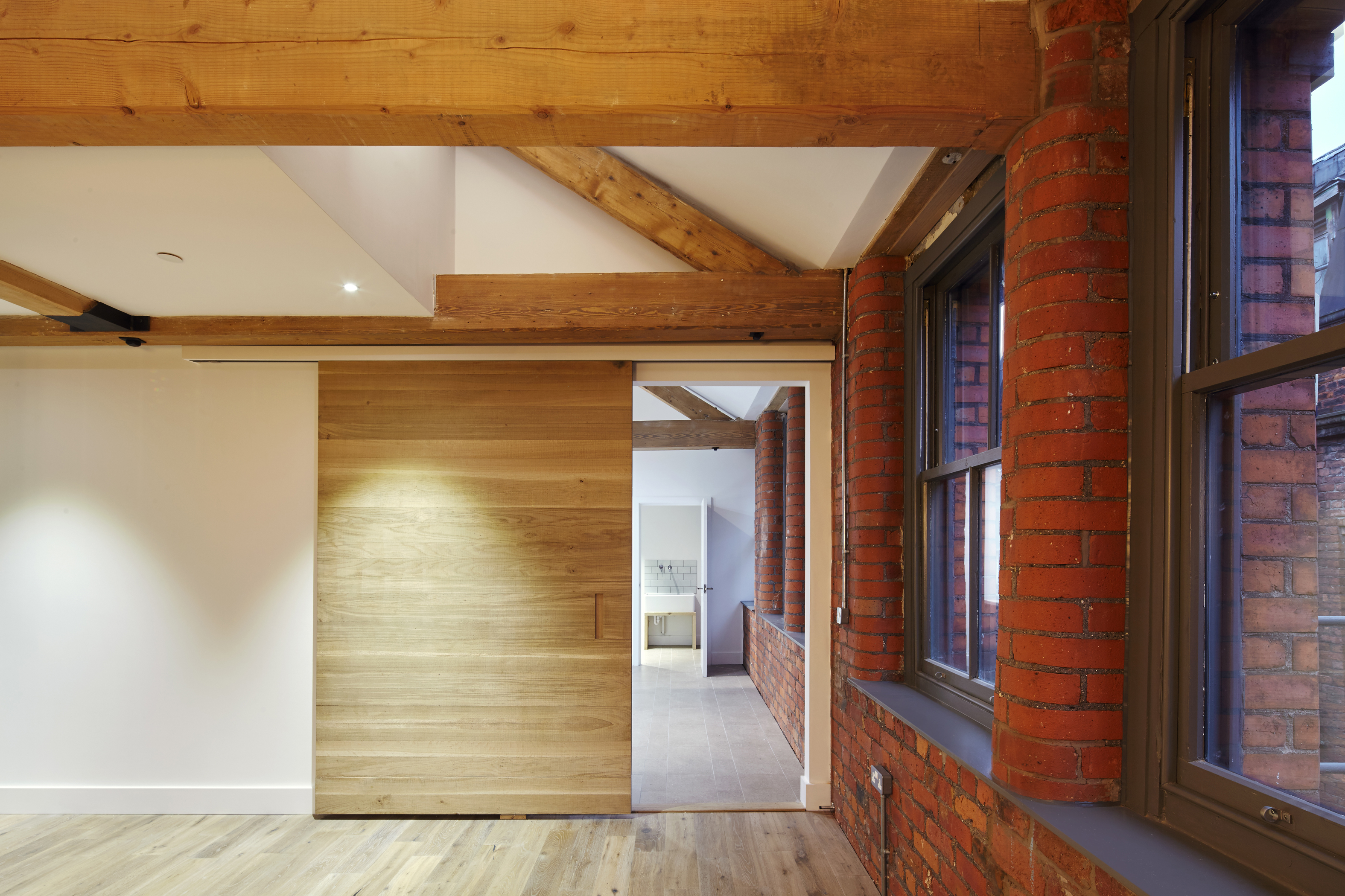
This is an extraordinarily clever conversion of a Grade II listed Victorian warehouse. It manages, without compromise, to retain the sense of its original purpose but, at the same time and with a quiet and understated confidence, makes you feel that its new purpose – a residential building – was somehow imagined and predicted in the original plan. It is a deft and understated conversion that speaks loudly about the value of elegant restraint when working in an original building of such confidence and character.
Nothing has been left to chance and everything is beautifully considered. The new interventions not only seem utterly comfortable in their new location, they seem completely at home in every aspect of the original building. This is not an intervention that seeks to deliberately separately the new from the old; it is so much cleverer than that. A confident and complete architectural language with exquisite detailing co-exists with a most beautifully complete restoration.
Looking from the outside, this is a typical Manchester warehouse - one worthy of both retention and attention. It is a building that has long out-served its original use. Once inside, however, you are aware that the respect for the original building pervades every design decision that follows. But, far from following some imitative path, the design of the new elements of this building manage somehow to not only relate to where they are but also find a level of thinking that is both intellectually appropriate and comfortably right. It is all so very beautifully made.
Each of the twenty-one apartments share the same generous common parts and the same lovingly restored original building. Behind a uniform front door of sawn timber set within an almost invisibly discrete frame, are a number of very individual but distinct apartments. Their distinctiveness is not expressed through an architectural language but through a sensitive response to both the building as a whole and their particular location within it.
Each apartment is its own place - it is its own home. Though the detailing may be beautifully consistent, the plan responses are individual. This is how conversions and restorations ought to be. This is the stuff in which the modesty and practicality of conversion is transformed into architecture.
Contractor ARJ Construction
Structural Engineer Grindey Consulting
Environmental/M&E Engineer Zerum Consult Limited
Internal Area 2,852 m²
