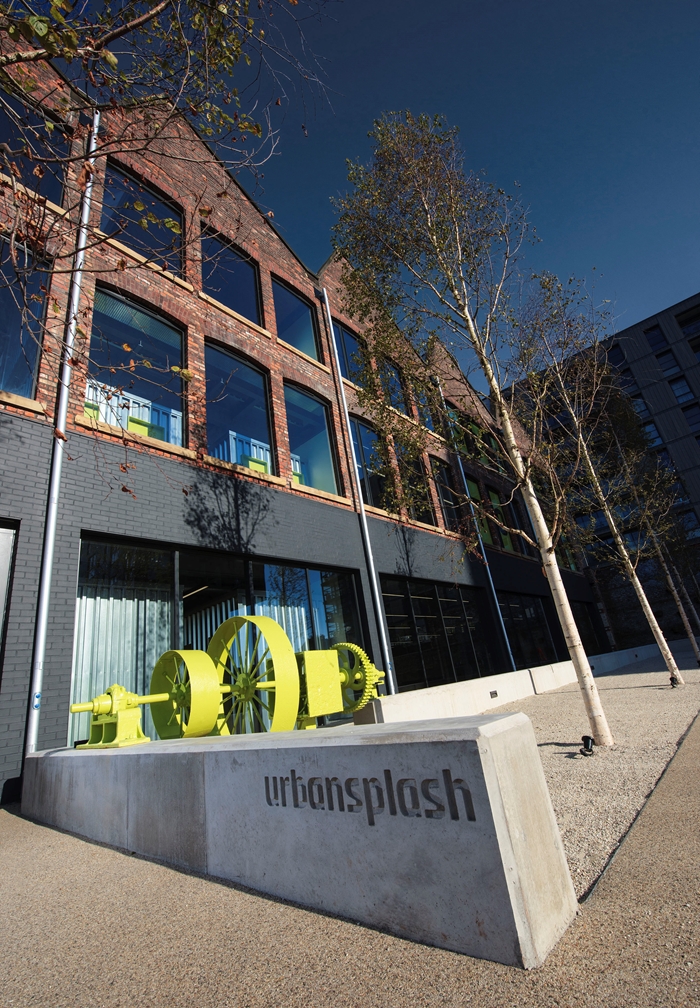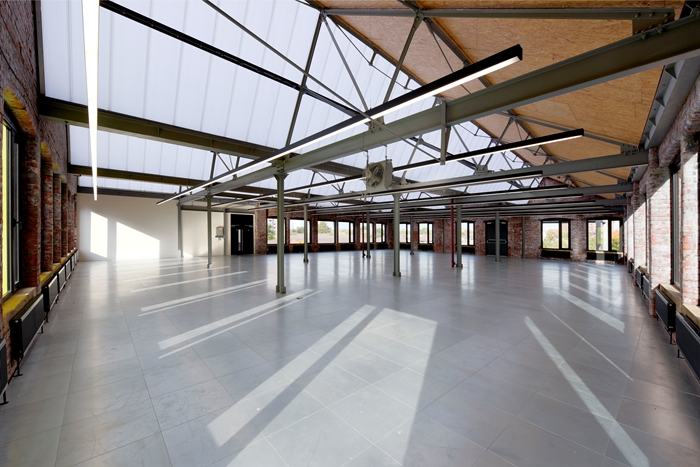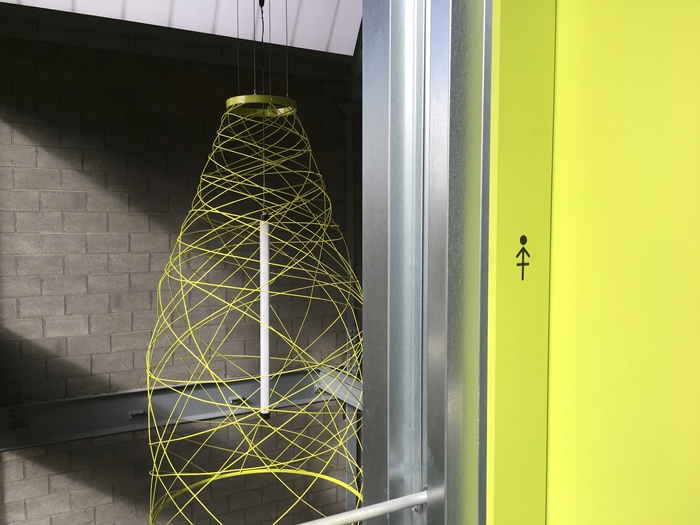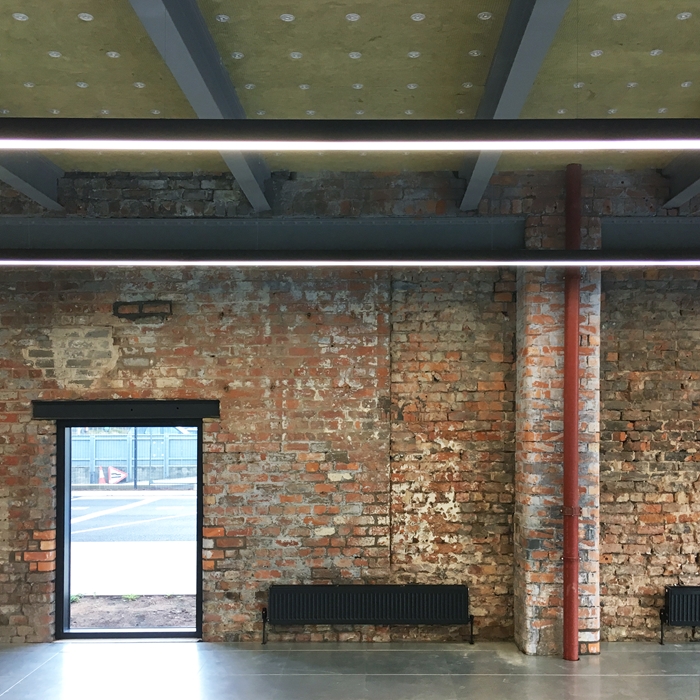Stubbs Mill
by Sixtwo Architects
Client Urban Splash
Awards RIBA North West Award 2017 and RIBA North West Emerging Practice of the Year 2017
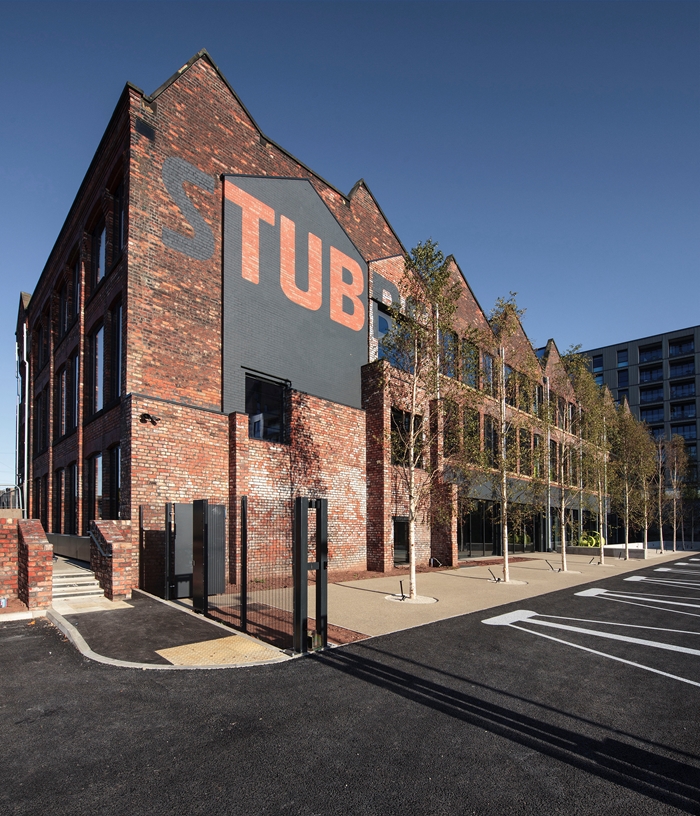
Stubbs was originally a warehouse. In the nature of these wonderful, easy going and flexible buildings, it could have been converted to almost anything. A number of uses were considered but a commercial use was settled on and with the confirmation of a pre-let, the next iteration of Stubbs was sealed. The success of the conversion would depend on the level of skill applied to how little and how much to change and where to do it.
What makes this project special is that it feels not only valued and lovingly restored but also energetically and wittily converted. Here the new is quite distinct from the old. Toilets are placed in containers, floors are left out and services are organised and exposed. The building itself has been cared for and the top floor has been re-roofed and glazed to produce an enviably inviting space.
This project demonstrates a considerable skill and delight in detailing all within a tight budget. Rain water down pipes, the light above the main entrance, clever use of polycarbonate roof lights and the hyper-graphics on the facade are all elevated beyond the mundane. There is an authenticity to the interventions, which never jars against the Victorian fabric and gives the building another equally valid existence.
Outside the landscape is tough and straightforward. The markings on the obligatory car parking bays become horizontal super graphics reflecting both the necessary division for the cars and the diagram of the original cotton bobbin that began the building’s original wealth. The new is as functional and straightforward as the old and the two co-exist in a clever and respectful composition that is now going to provide a wonderful workplace that sustains the building for a further generation.
Contractor Artez
Structural Engineer Booth King
Project Management Turner & Townsend
Internal Area 2,555 m²
