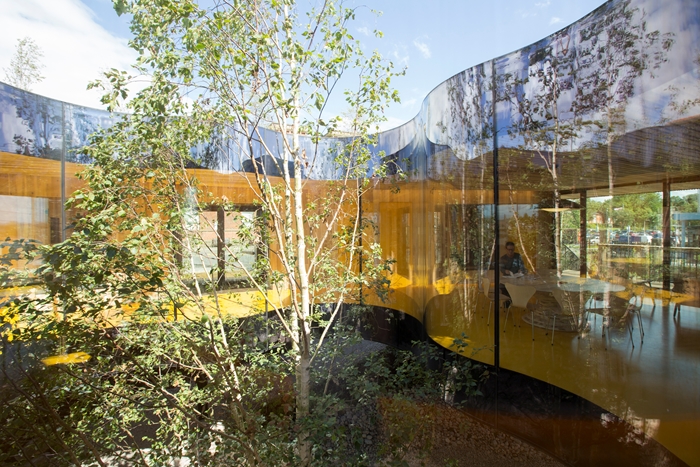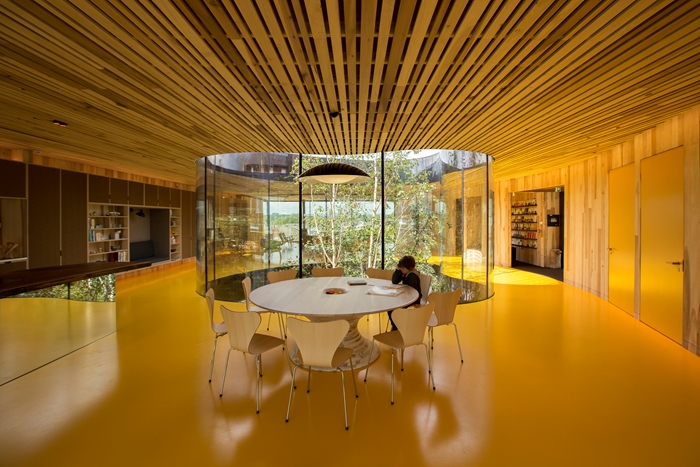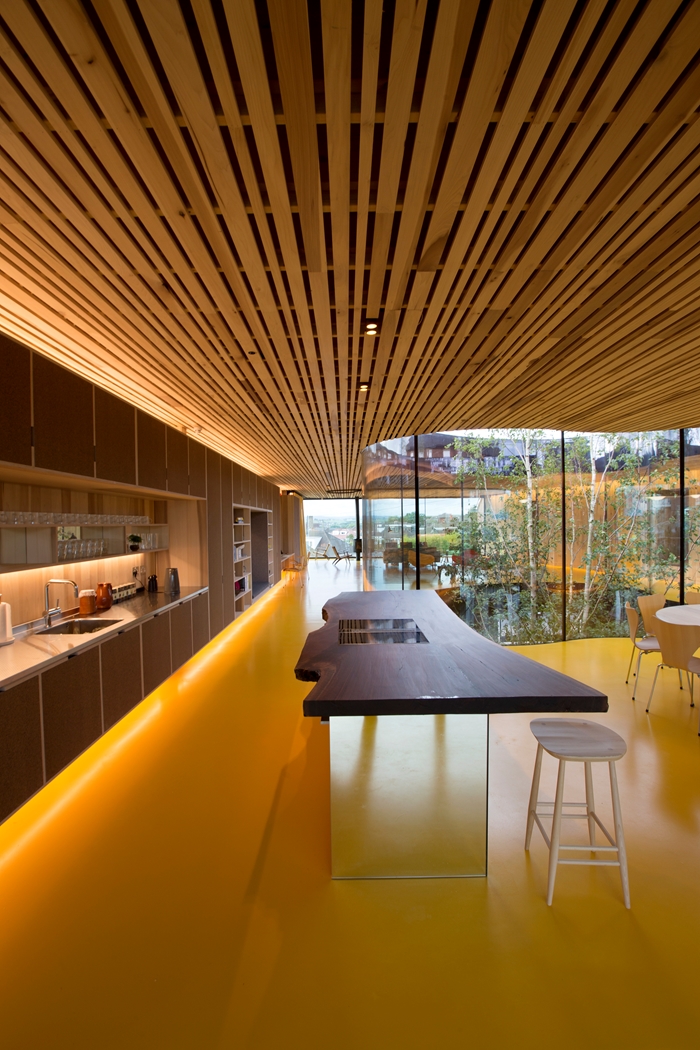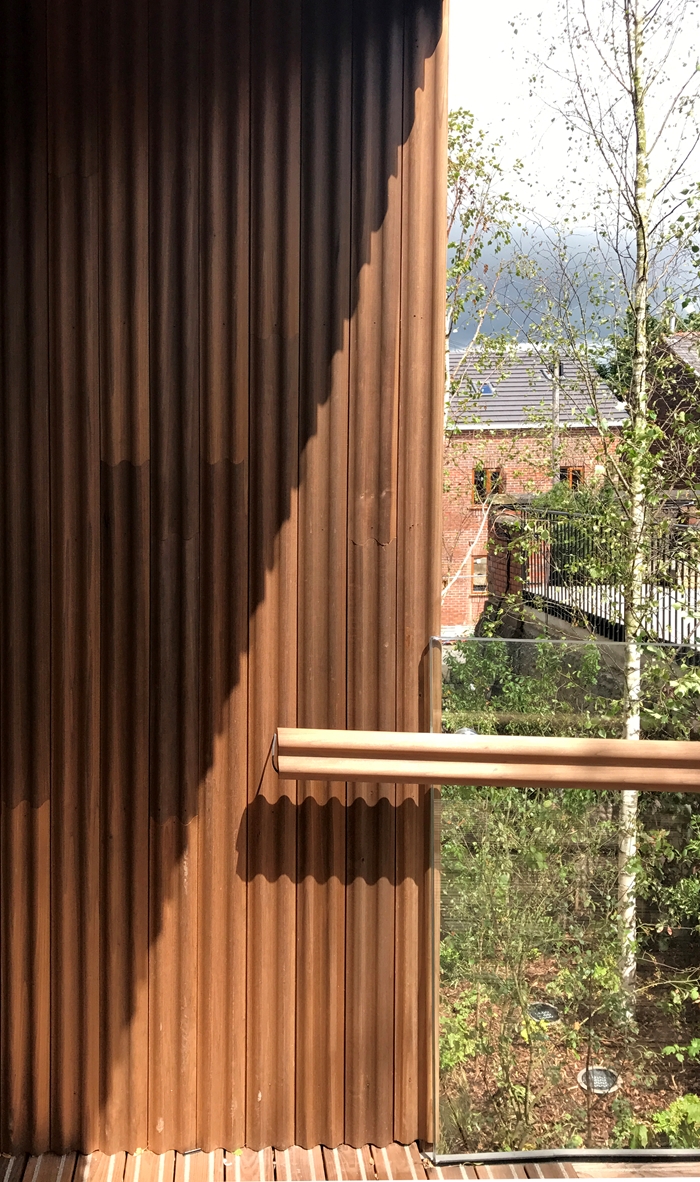Maggie's Oldham
Architect - dRMM Architects
Client - Maggie's
Awards - RIBA North West Award 2018, RIBA North West Sustainability Award 2018 - Sponsored by Geberit, RIBA North West Project Architect of the Year 2018 (Jasmin Sohi) - Sponsored by Taylor Maxwell and RIBA North West Building of the Year 2018 - Sponsored by Artifice Press
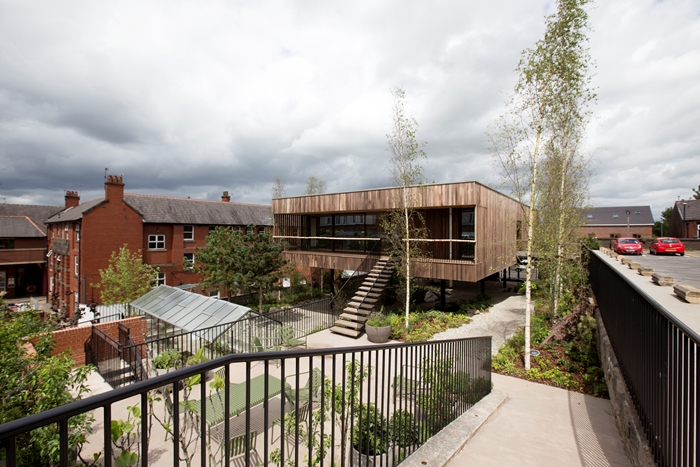
This is an exquisite building created with loving care. It is a delight to the senses, yet economical, efficient and highly sustainable.
The client and users adore the building, which enables them to work in ways they had not anticipated – even after such a successful catalogue of Maggies centres. It is a great credit to both client and architect that the trusting relationship and intense commitment has allowed such a fresh reinvention of this typology.
The site is well chosen and deftly used, turning a redundant set of retaining walls into an open and inviting walled garden, with a looseness and generosity that succeeds in inviting diverse hospital users to spend time there. The spaces under the building successfully achieve a credible and delightful undercroft garden – a rare achievement.
Perched above the garden on only slender legs is a timber box reached across a bridge. Even on a rainy grey day, entering the building is a delight to the senses, the bright yellow floor and sinuous glazed courtyard transporting the visitor to sunnier exotic places.
The plan feels loose and free flowing but is cleverly created to give privacy and intimacy for each of the many overlapping functions – the inviting in, the intimate chats and group support.
Maggies have long referenced the domestic and the sense of home – but here that home is aspirational and escapist in the best sense - an optimistic vision of living; up in the trees, with long views of landscape. It is positive, life-affirming and joyous.
Meticulous craft and thoughtful detailing permeate the scheme – including both intelligent inventive workings of modern methods of construction and vigorous use of traditional technique.
The building exploits the full potential of CLT as structure and finish, the new technology of heat treated tulip wood and even uses offcuts to create soffits and furniture, such as the large circlular table, like a huge cotton reel turned on an enormous lathe. Wooden handles help the sensitised skin of patients undergoing treatment.
Even the familiar tropes of flexibility and hospital care are elevated to a new level; a large reversible curtain is used create a sheltered space, its silver lining and round windows completely transforming the space and creating a wholly new atmosphere.
Location Oldham
Internal Area 260m²
Contractor F Parkinson
Interior Design dRMM
Structural Engineer Booth King Partnership
CDM Co-ordinator Maggie's & CDM Scotland
Landscape Architect dRMM & Rupert Muldoon
Quantity Surveyor Robert Lombardelli Partnership
Environmental/M&E Engineer Atelier Ten
Lighting Design Atelier Ten
Fire Consultant Buro Happold
