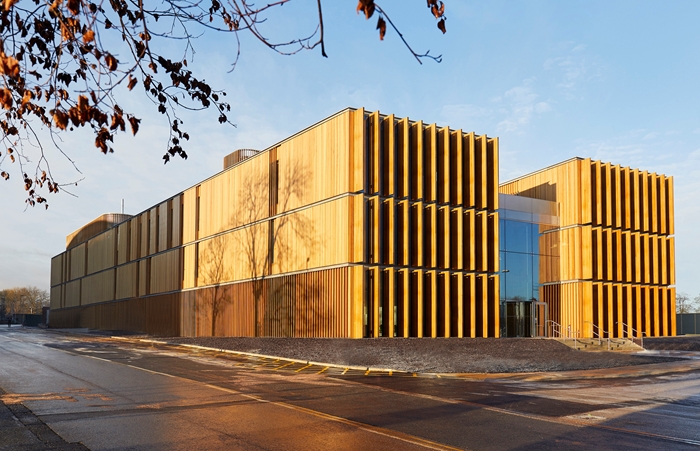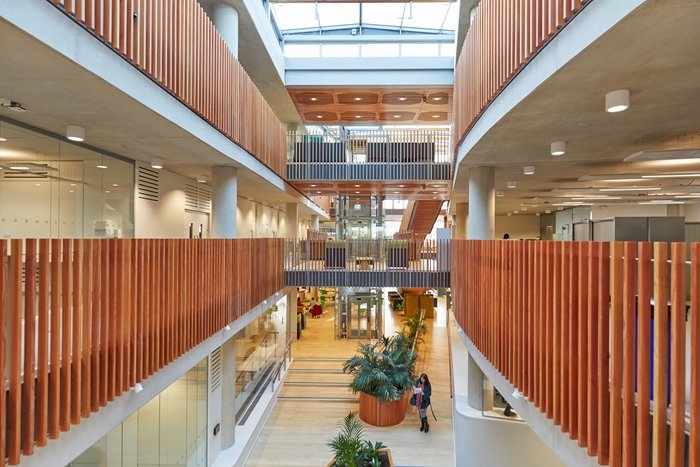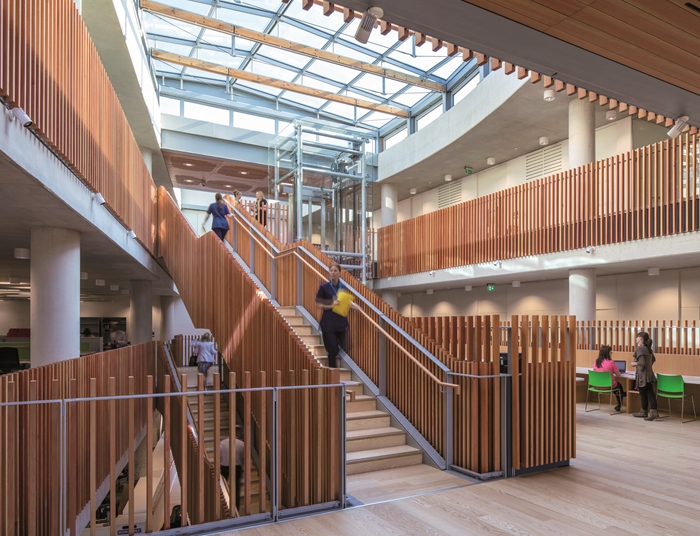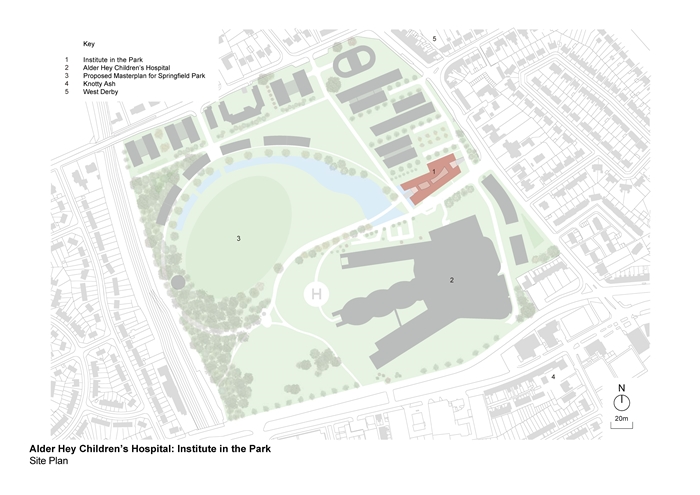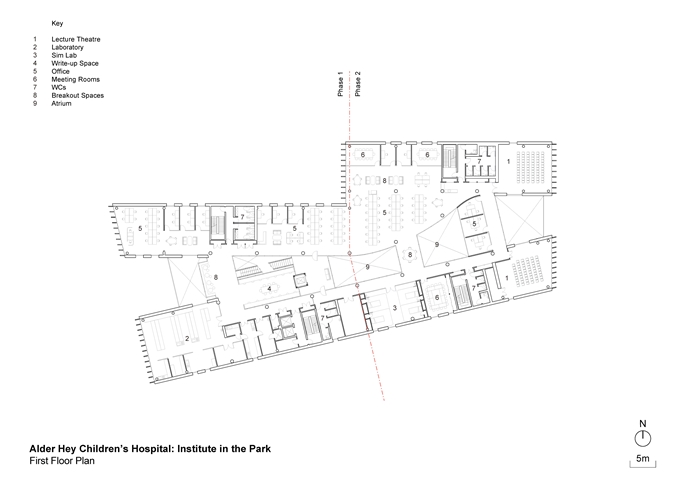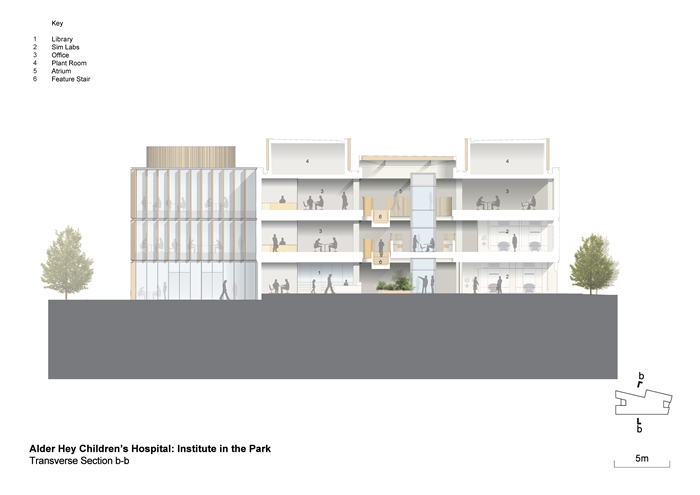Alder Hey Hospital - Institute in the Park
by Hopkins Architects
Client Alder Hey Children's NHS Foundation Trust
Awards RIBA North West Award 2019
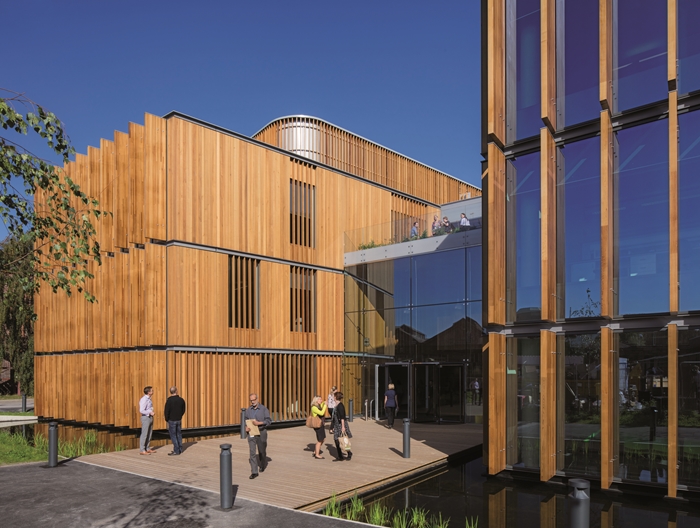
A rhythmic textured timber façade gently undulates through the landscape to create this new collegiate building at the Alder Hey Hospital campus. Bringing together a wide stakeholder group including an NHS Trust and four universities the building creates a collaborative environment and a new public through route to the hospital.
The architectural team conceived a clear concept of two modular, adaptable wings placed either side of an elongated, shaped atrium which brings nature and people through the centre of the building. The simplicity of the concept was overlaid with complexity through the need to construct the building in two phases. Modular construction for the façade and the specification of treated timber have enabled the building to feel holistic and complete in its final form.
Inside the atrium at upper levels, the open plan workspace has a comfortable feel with the temperature and air flow on the day of the jury’s visit feeling just right. Natural light, views through the building and interior planting create a quality environment for working. The passive sustainability measures of the exposed concrete frame have combined with efficient heating and cooling embedded within the frame to give a long life, loose fit building that can adapt to its stakeholder needs over time. The detailing externally and internally is designed and constructed to a high standard. A high level of design and construction team collaboration is evident in the complex coordination of services and the self-finished structure. The use of timber throughout the building, inside and out, create continuity and a sense of place.
The challenge in creating ambitious, high quality design for public buildings cannot be underestimated. For Alder Hey Institute in the Park, the design, construction and client team have together created a fine building that will provide an inspiring, comfortable and uplifting environment for the widest range of activities. The whole project team should be applauded.
Location Liverpool
Structural Engineer AECOM
Environmental / M&E Engineers AECOM
Acoustic Engineers AECOM
Quantity Surveyor AECOM
Fire Consultant AECOM
Landscape Architect ME Landscape Studios
Principal Designer Keelagher Okey Klein
Internal area 6,870 m²
