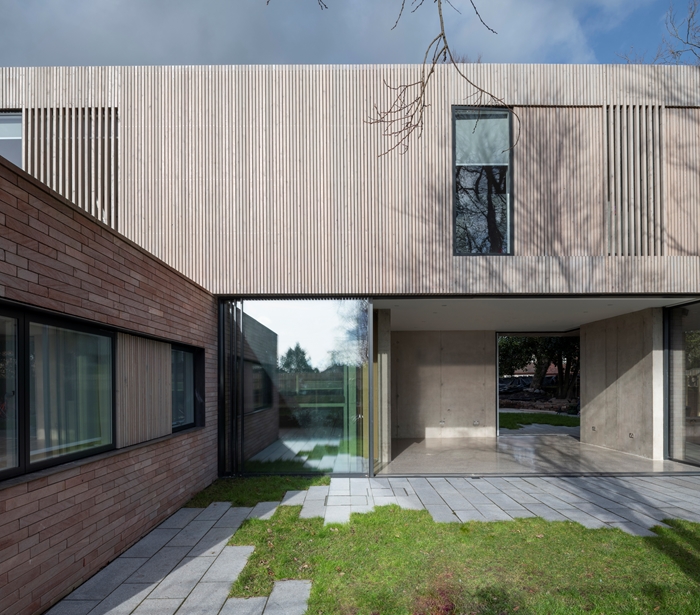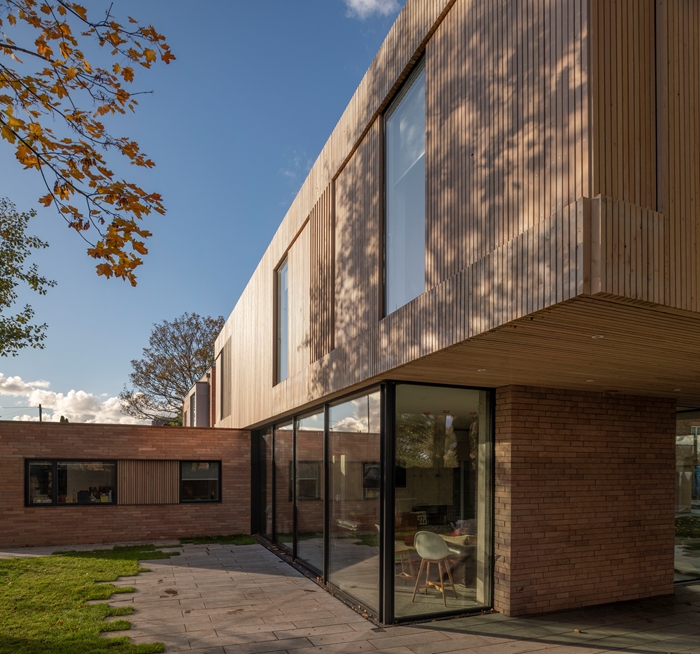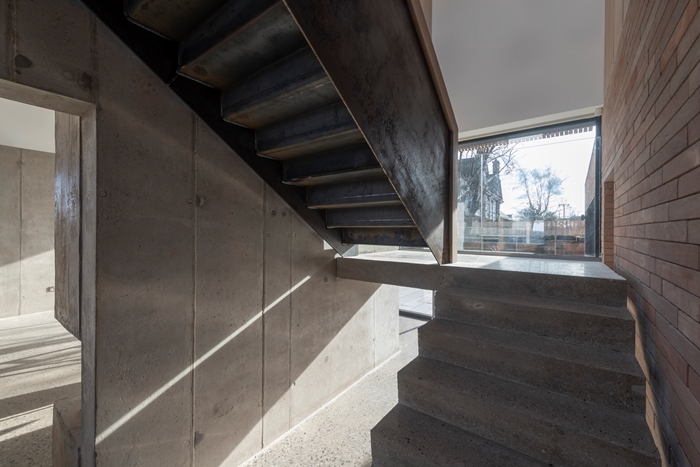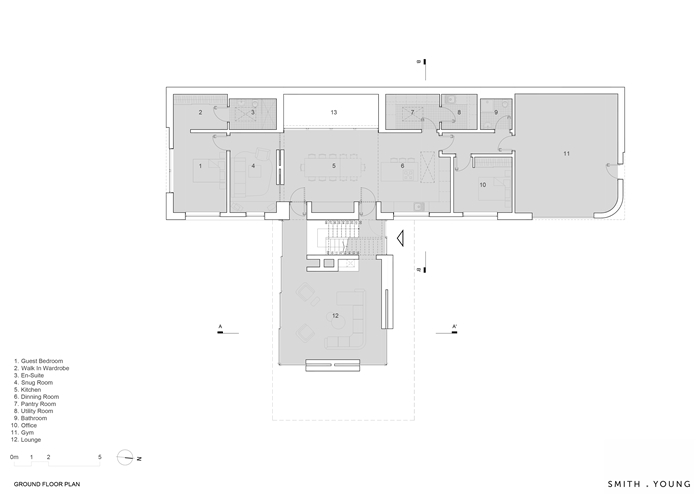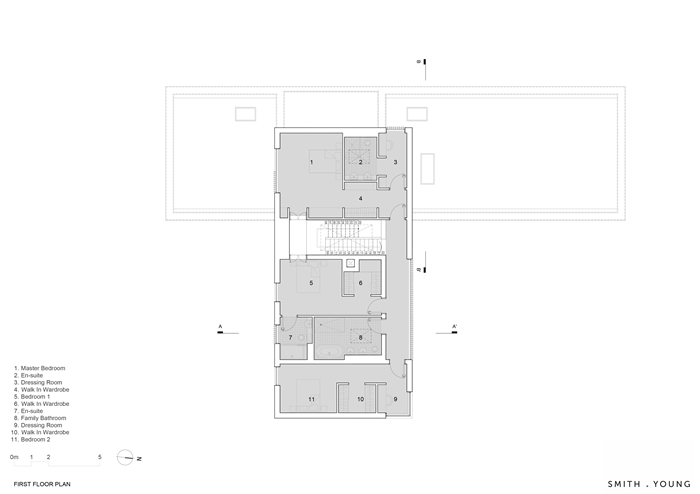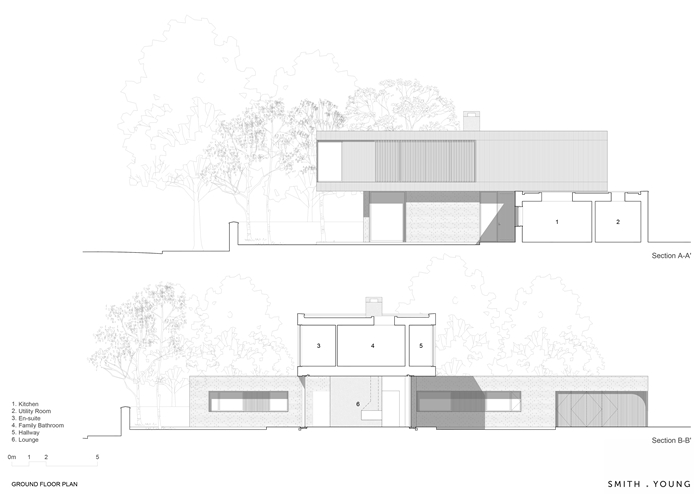Farnworth House
by Smith Young Architects
Client Private
Awards RIBA North West Award 2019 and RIBA North West Emerging Practice of the Year Award
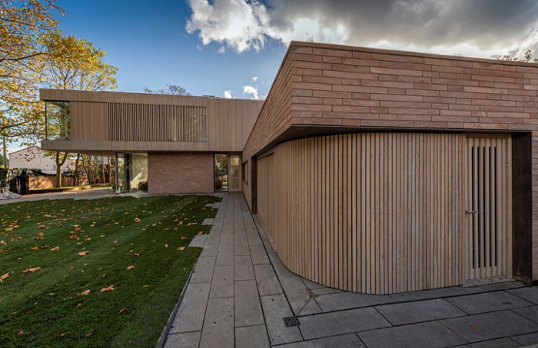
This project nestles a contemporary house into a prominent village centre position opposite a church on the long empty site of where the vicarage originally stood. The project is a rare example of contemporary form and materiality in its local area. The appropriateness of the design combined with the determination of the self-build contractor client and the care of the architect enabled the scheme to navigate a challenging planning process to produce a generous and gentle home. The project demonstrates how contemporary design and construction can bring value for money, engage people and enhance the local context.
The building form and materials are in juxtaposition but not opposition to the architectural language of the surrounding homes. A simple material palette of stone, wood and concrete connects the house to its context and history linking interior and exterior spaces to provide a feeling of continuity across the site. The external timber skin has texture and rhythm bringing a human scale and elegance to the building.
Inside, volumes flow and connect well with the exterior. Rooms are just the right size for their purpose. A thoughtful layout enables perfectly placed niches for dressing and storage. Flexibility and longevity are built into the scheme through the inclusion of a ground floor studio and a flexible serviced garage space, which could be converted for a teenage hideout or an accessible ground floor self-contained flat.
The fabric is well insulated (above regulation minima) and the massive in insitu concrete core walls surrounding the staircase serve to minimise summer and winter temperature fluctuations. The design provides very good natural lighting with large areas of openable façade for natural ventilation and cooling in summer. The use of timber and locally sourced natural stone contains lower embodied energy for these elements.
Full of personality, the building bears the stories of its maker and its making to produce a delightful mix of exquisite refinement in the timber and steelwork and extreme raw finish in the concrete.
Location: Cheshire
Contractor: Turnkey Projects NW
Structural Engineers: Thomasons
Internal area: 323 m²
