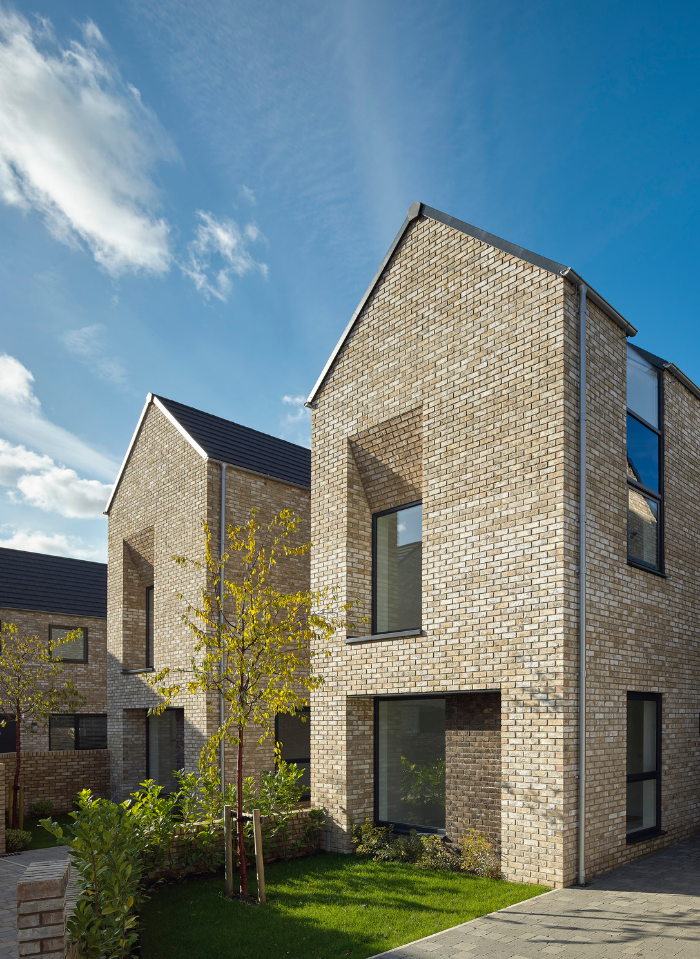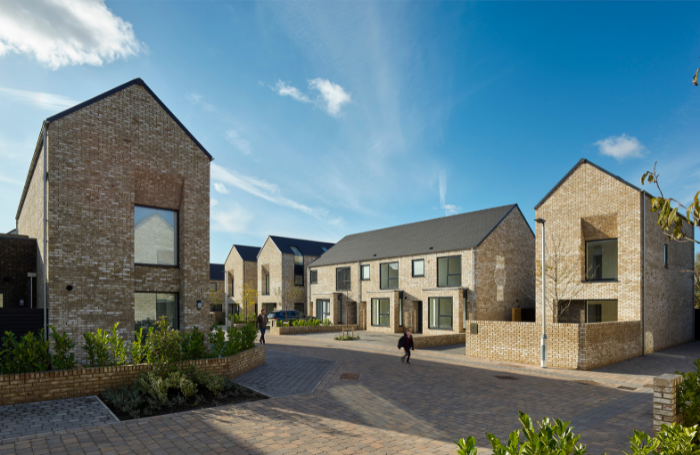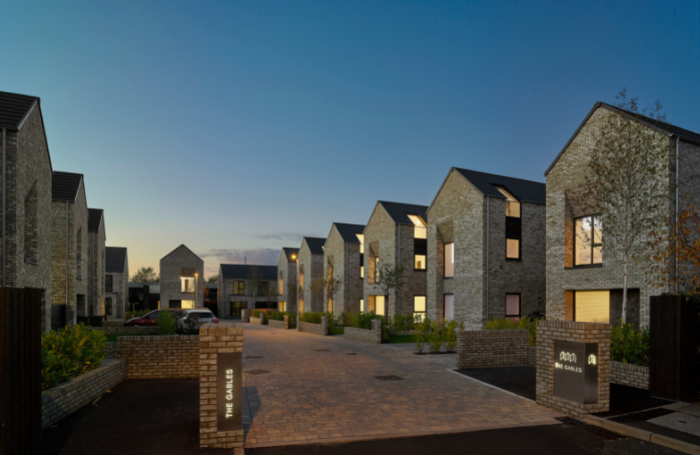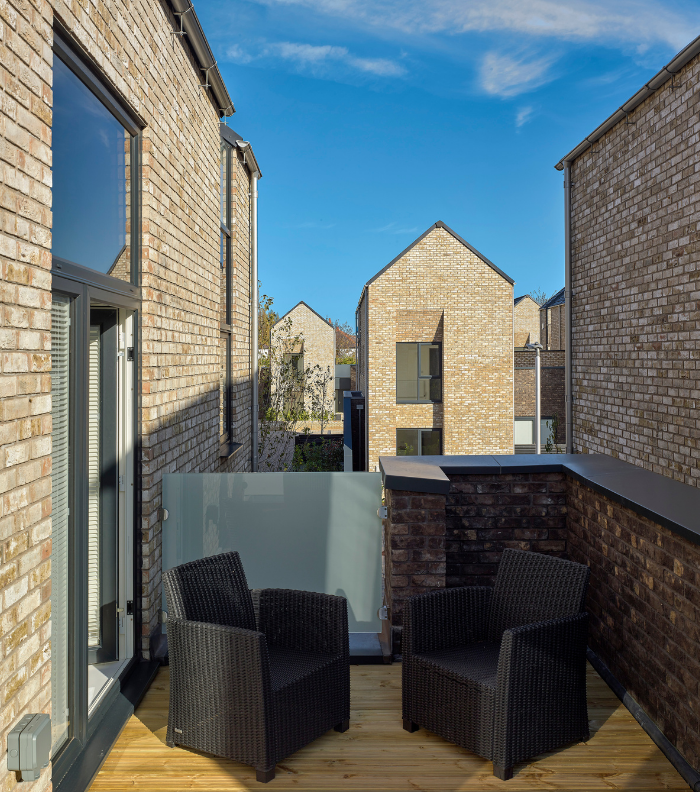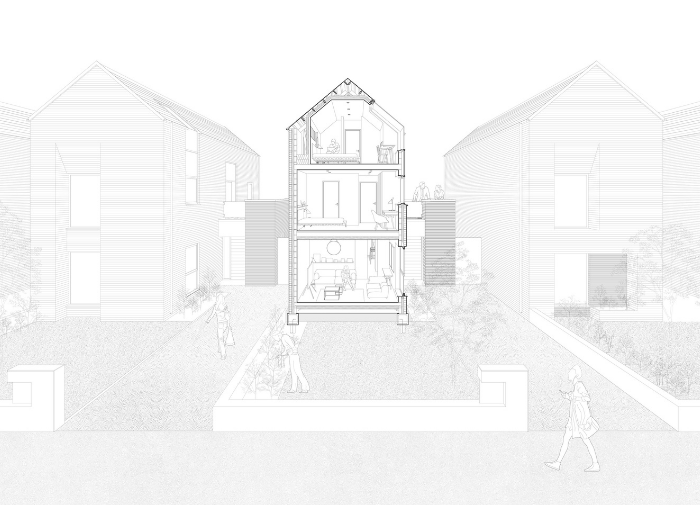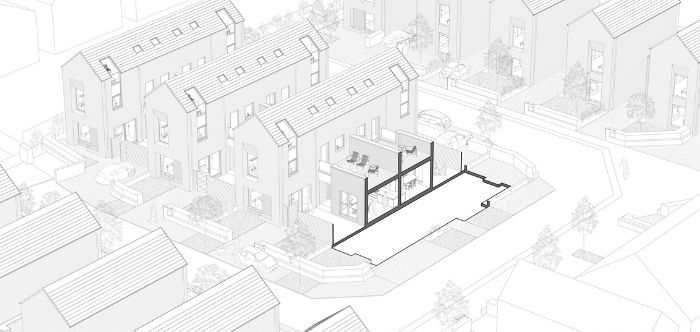The Gables
by DK-Architects
Client Musker Developments
Awards RIBA North West Award 2021 and RIBA National Award 2021
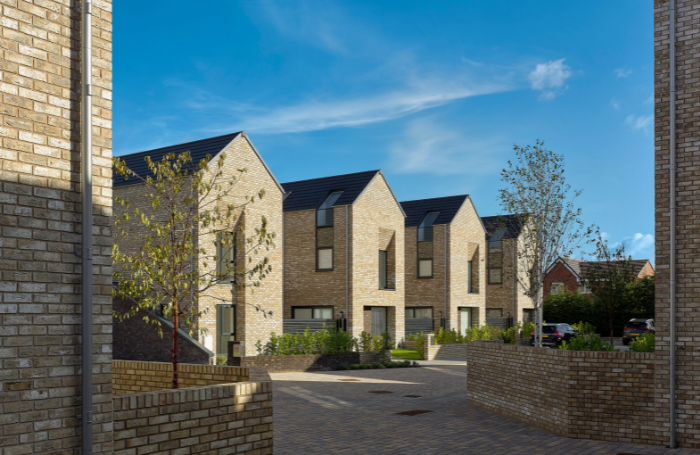
Sitting within a context of contemporary suburban development, the character and quality of this scheme stand out as a challenge to the generic housing schemes which are delivered across the country. It is an exemplar of the way that architects, working with informed clients, can enhance our environment, responding to the way we live our lives and creating tangible value. The project “rethinks” the suburban house, providing a valuable model for denser, more characterful and more sustainable development.
Housing is clustered around well considered shared surface streets in which car parking is thoughtfully accommodated without being allowed to dominate. The gable motif which characterises the houses, together with the treatment of the shared surface, gives the scheme a strong identity and overall, the project demonstrates an excellent approach to sustainable placemaking. Despite the densities achieved, the site doesn’t feel overdeveloped and there is no compromise to privacy or amenity.
The project demonstrates the importance of decisions made on the basis of an understanding of value, rather than simply cost. For residents, this has resulted in properties that exceed national space standards, have carefully considered external amenity space, and benefit from robust, well detailed finishes: the quality of design, materials and construction are evidently high, both for the houses and the public realm, and feels built to last. For the developer, the unique character of the scheme and enhanced density have underpinned its financial success, sale value, and appeal to the market.
Considerable invention is displayed in the creation of new models of housing that respond to the needs of contemporary living. Particularly notable is the clever reinvention of the back to back terrace, creating memorable homes with both gardens and roof terraces. The compact form of these homes enables higher densities which are fundamentally more sustainable to be achieved, but it also serves to reduce embodied carbon through a reduction in the volume of building materials and optimisation of material use as well as reduced heat loss through reduced external envelope.
Across 30 houses, multiple different house types are accommodated, including 20% affordable homes. The mix of size and type of homes contributes to a more varied and socially sustainable neighbourhood, and the accommodation of this variety in a way in which tenure and size of property is not evident is a triumph. Impressively, the variety of designs is achieved within a moderate budget through careful consideration of construction methodology and standardisation of individual elements.
The close working relationship and shared vision of developer and architect is evident throughout this project, underpinning its success. Both are to be applauded for the ambition, perseverance and confidence that it has taken to deliver this intelligently innovative scheme.
Location: Liverpool
Contractor: Formby Point Construction
Structural Engineers: ICIS Design Limited
Internal area: 3,342 m²
