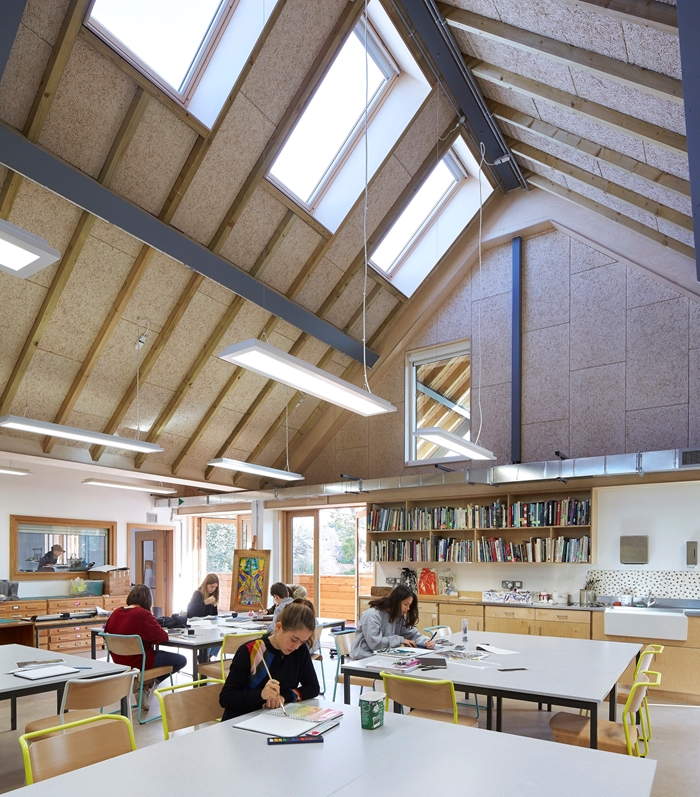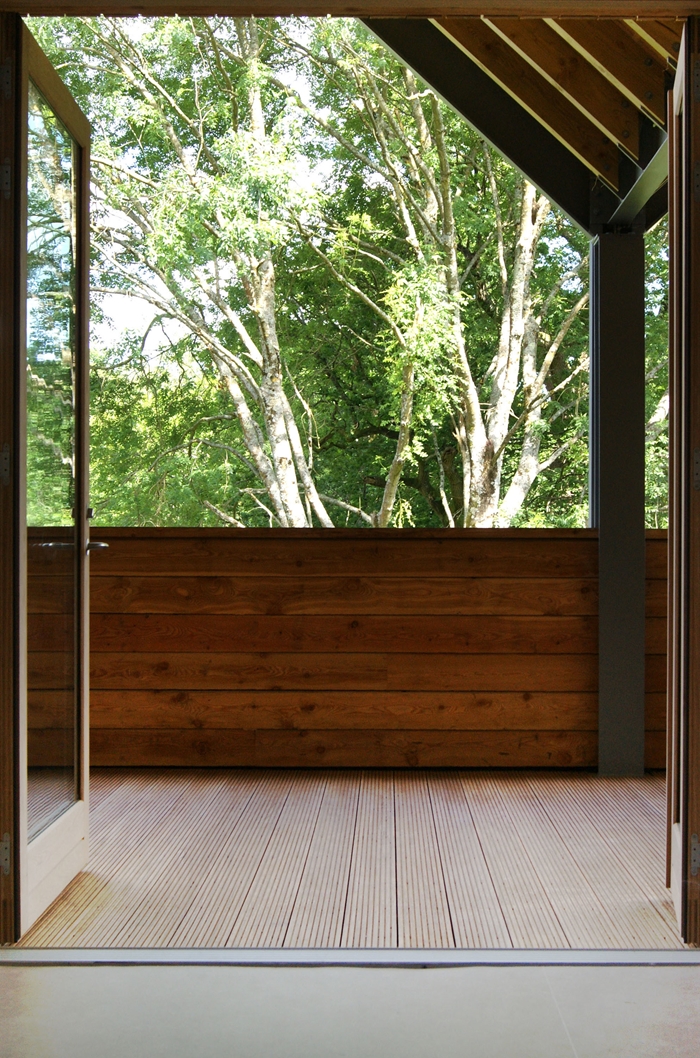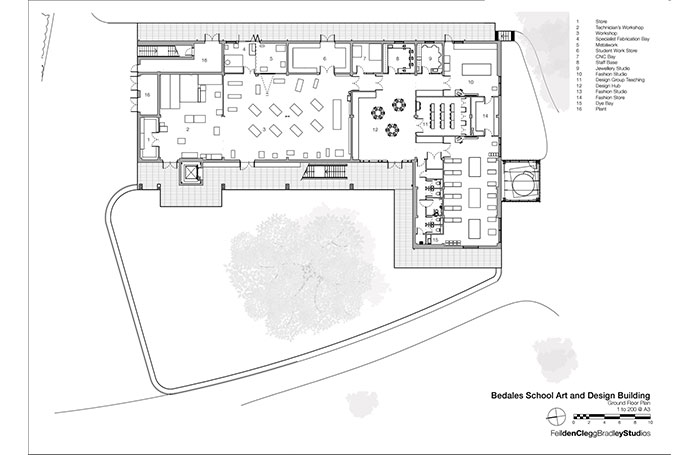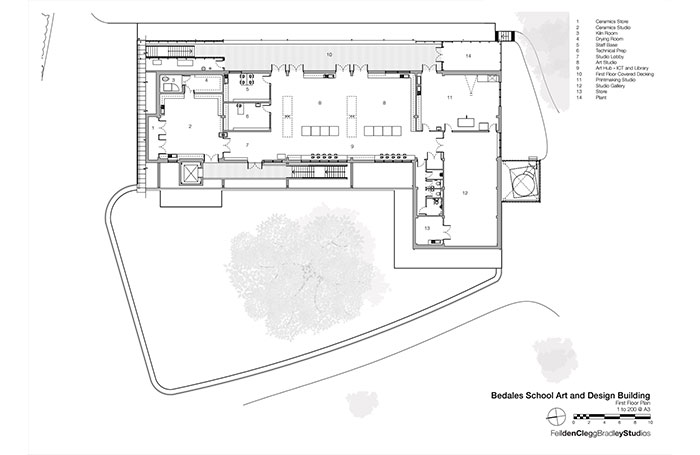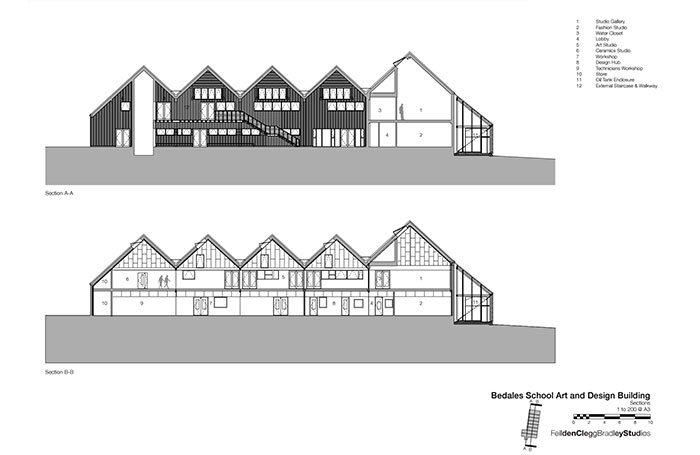Bedales School Art and Design Building
by Feilden Clegg Bradley Studios
Client Bedales School
Awards RIBA South Award 2017, RIBA South Sustainabilty Award 2017 - sponsored by Geberit, RIBA South Project Architect of the Year 2017 - sponsored by Taylor Maxwell, RIBA South Client of the Year 2017 - sponsored by Tobermore, RIBA National Award 2017 and RIBA Client of the Year 2017
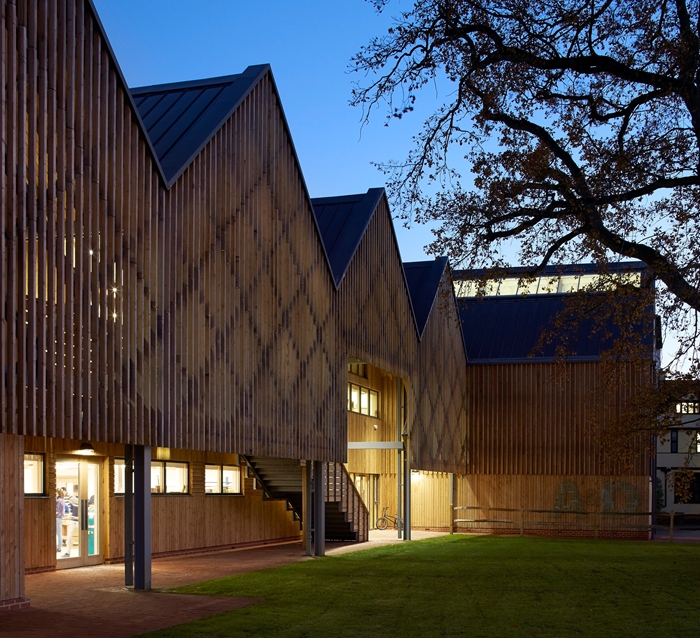
This scheme creates a new Art and Design building, in a key location on the Bedales School site to replace the existing facility. The client purposely restricted the budget (to avoid the buildings-arms-race), acknowledging that an economy of means is a lesson in itself. FCBS were able to apply lessons from Manchester School of Art, to deliver something of value in a smaller building, with a constrained budget.
The project included meaningful student involvement throughout the process; from inception and participating in the selection of the architect, through to use of spaces and detail. This meant a very useable and functional building has been created. The student rep, who managed to then get work experience with FCBS- having joined the profession for human interest - is now on her year out during the study of architecture.
Through the sensitive siting, form and material choice, the building engages in dialogue with adjacent existing buildings, on what is a complex site with rich history. The careful siting also develops new relationships with the landscape, having been set on a key location near the entrance point to the site. The honesty of the building’s material expression allows users to see how it was put together, which really chimes with the client’s idea of creating an educational instrument, especially given the school’s interest in ‘hands on’ building construction. For the spatial arrangement, a lead was taken from the previous well-lit single-storey interconnecting studio block and passing between each of the studios, hence seeing each of the design disciplines to reach the next.
The single-storey existing studios have been re-invented over two storeys, with generous overhangs to make external spaces for use by students, which was also a conscious move to manage area and the tight budget. This is a building that engages with the landscape, bringing the outside and inside spaces together, and with the use of simple materials which help to make the two be read together. Playful use of light through layering of lattice screens to façade and external covered areas offers a joyful and varied experience for users and visitors alike. It is a piece of intelligent client commissioning and a great design response.
Contractor E W Beard Construction
Structural Engineers Andrews Newby
Environmental / M&E Engineer Silcock Dawson & Partners Ltd
Project Management Big Yellow Group PLC
Quantity Surveyor/Cost Consultant Stace LLP
Acoustic Engineers Arup
Planning Quod
Internal Area 1,439 m²
