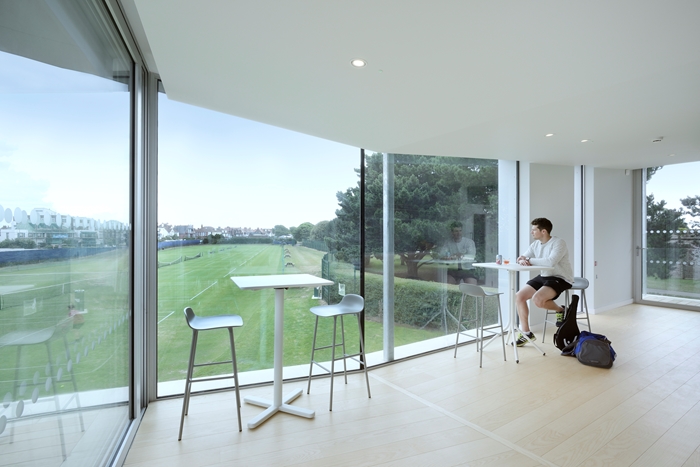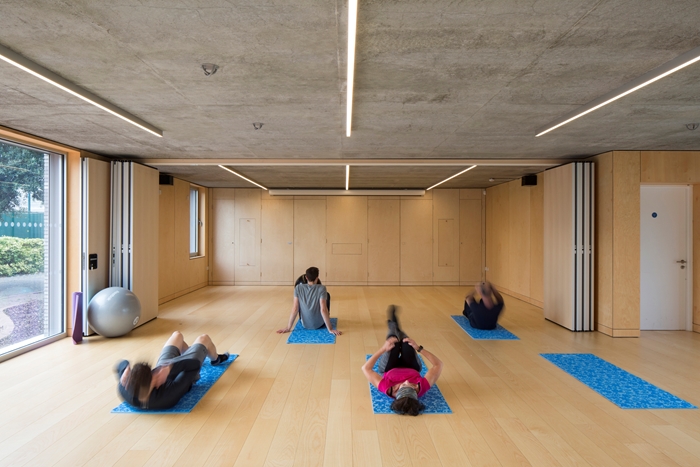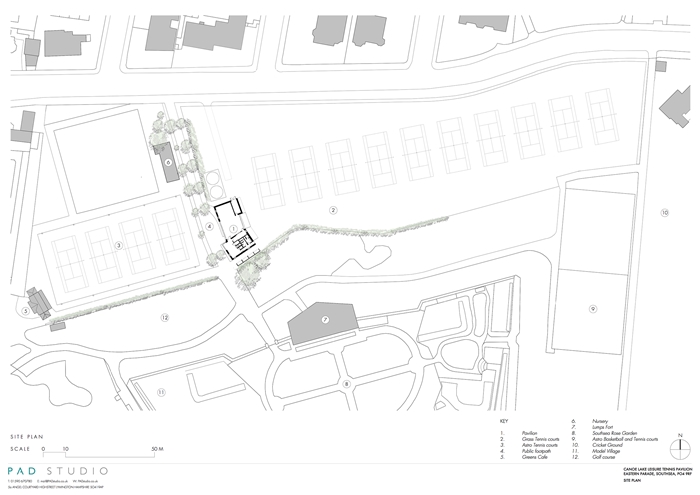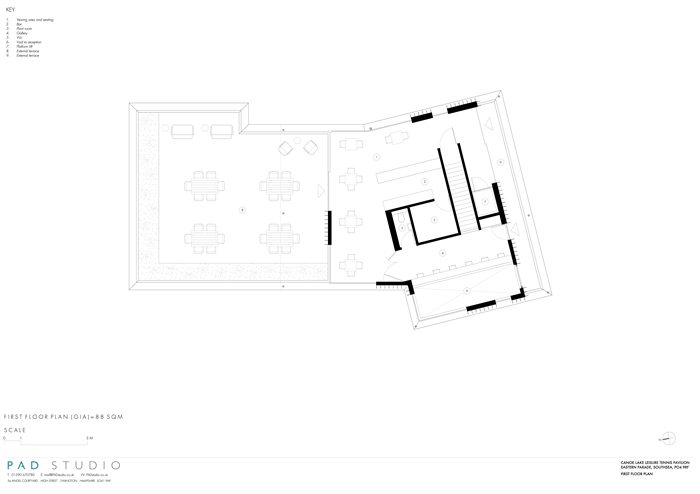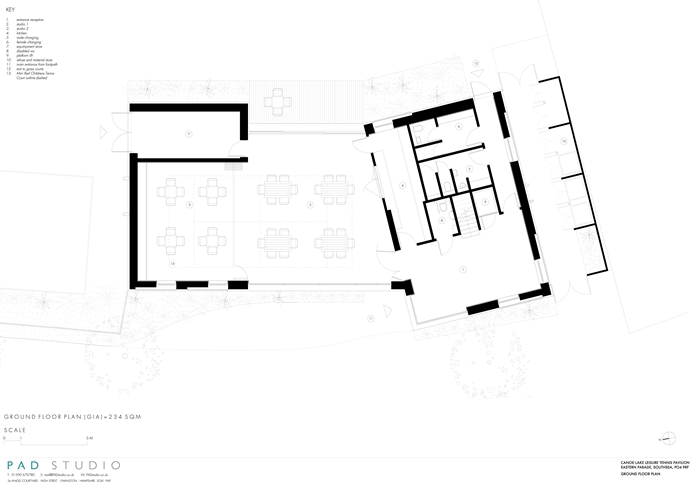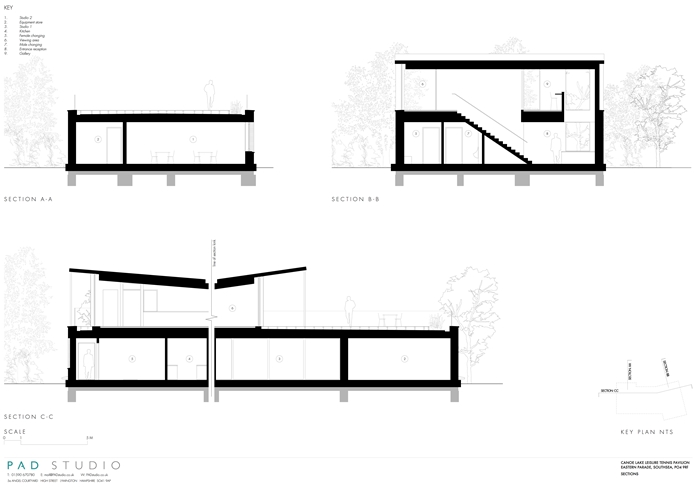Canoe Lake Leisure Tennis Pavillion
by PAD Studio
Client Canoe Lake Leisure
Awards RIBA South Award 2018 and RIBA South Client of the Year Award 2018 - sponsored by Tobermore
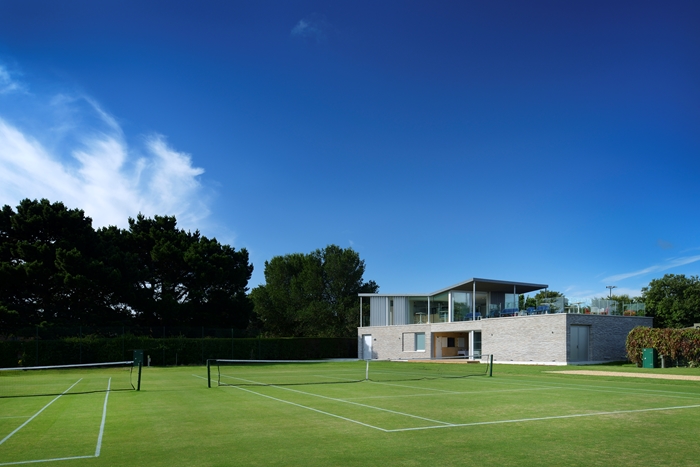
This building is the inspirational outcome of enlightened philanthropy. Funded entirely by local donors for the benefit of the local community, it is a remarkable act of patronage and the architects have made the very most of the opportunity to deliver a truly top-quality building.
Sitting on a tight awkward site, beside a public path plagued by recalcitrant vandals, the building pulls off the trick of being both extremely secure and delightfully open within and on top.
The building serves as the clubhouse for the array of pristine, lovingly-tended tennis courts on either side, and at the start of the project the brief was to simply replace the sad and ordinary single storey pitch-roofed building that sat there before.
But with the perseverance and vision of the donors, the managers and the architects, the brief expanded to include communal spaces, a rooftop clubroom and terrace with outstanding views, all embodied in a truly delightful example of contemporary architecture with the benefits of light and openness that brings.
The building is divided into two distinct parts: a sturdy, inviolable brick base which acts as a plinth to the delicate glassy first floor clubroom and terrace. The crisp butterfly roof that tops off the first floor sits poised on a ring of steel columns that are so slender it is hard to tell if they are holding it up or tethering it to prevent it flying off.
Every part of the building has been carefully considered and there has been no compromise on materials – the gorgeous imported German bricks – or architectural effect – the huge frameless corner windows. It is testament to both the persistence of the architect and the understanding of the donors that the building has been executed to such a high standard.
This pavilion is a true local success story, enjoyed, loved, over-subscribed, and even the vandals seem to respect it too. It is a bright beacon of philanthropy and excellent design in this seaside town.
Contractor Rice Projects
Structural Engineer Eckersley O'Callaghan
M&E Engineer MESH
Quantity Surveyor APS Associates
Internal Area 322 m²
