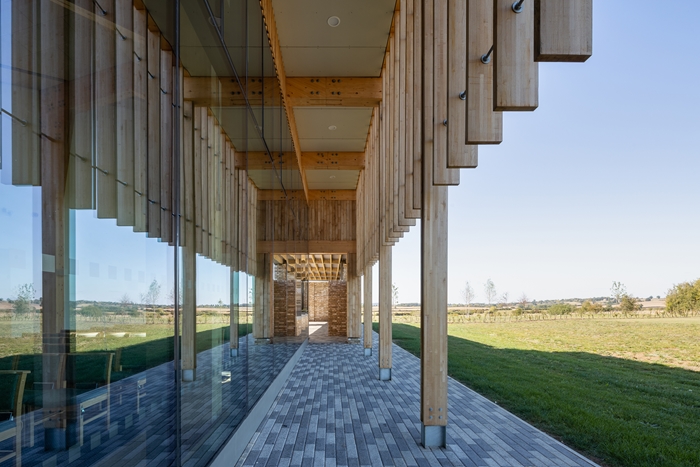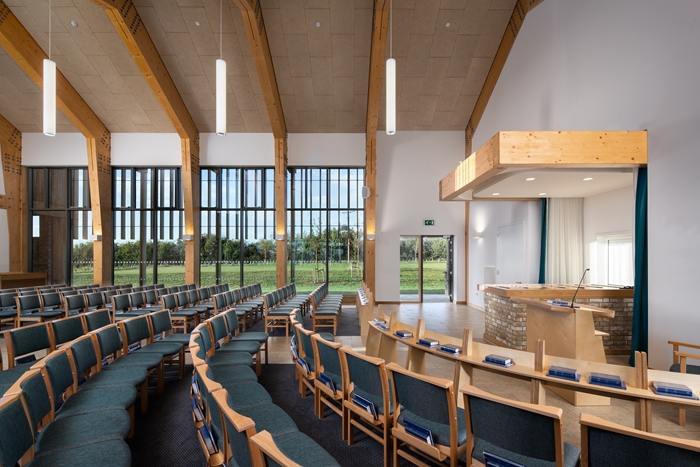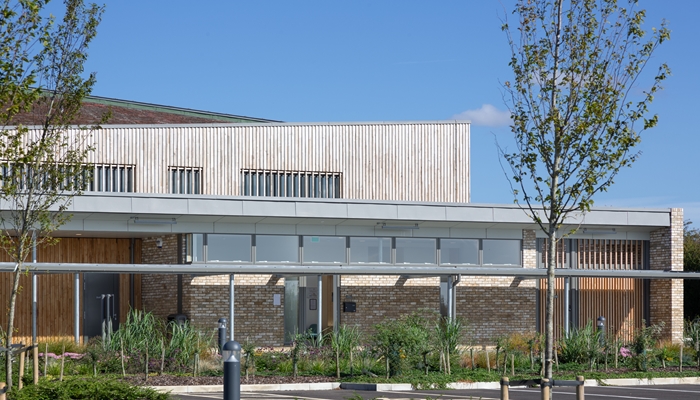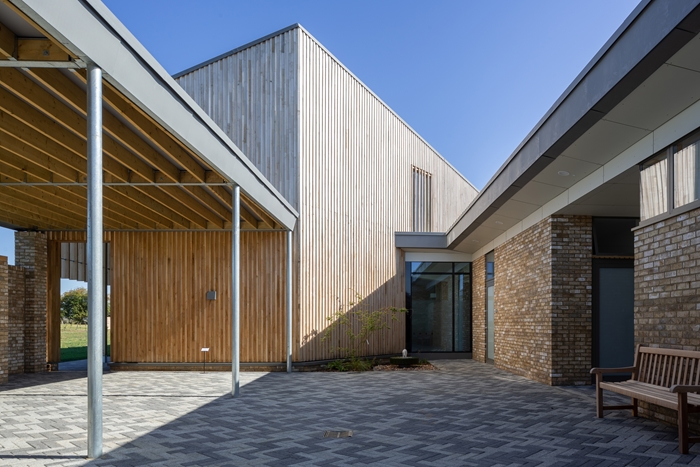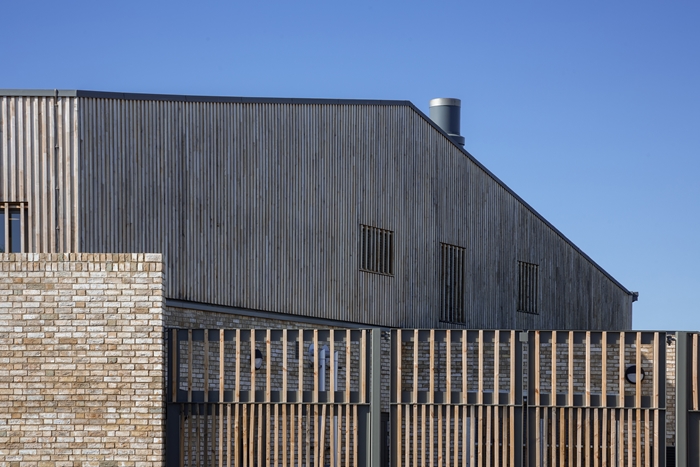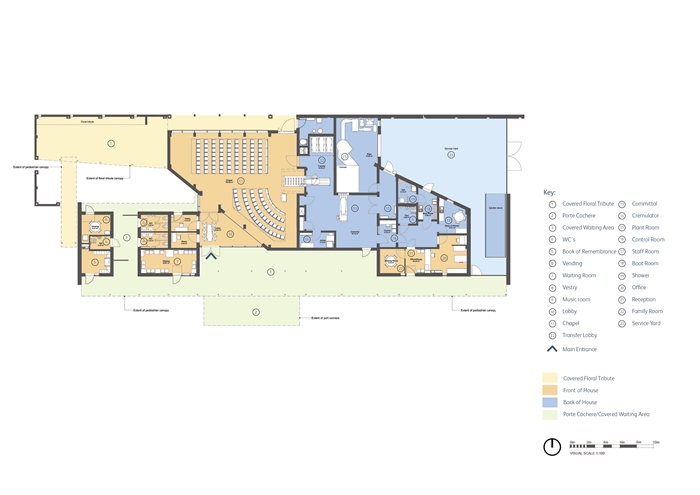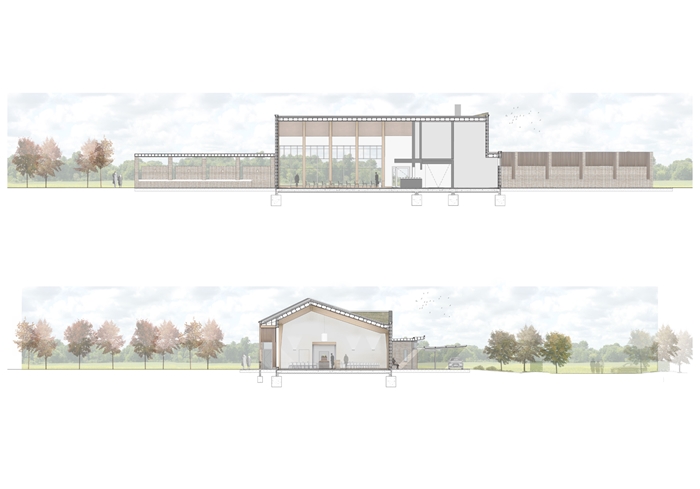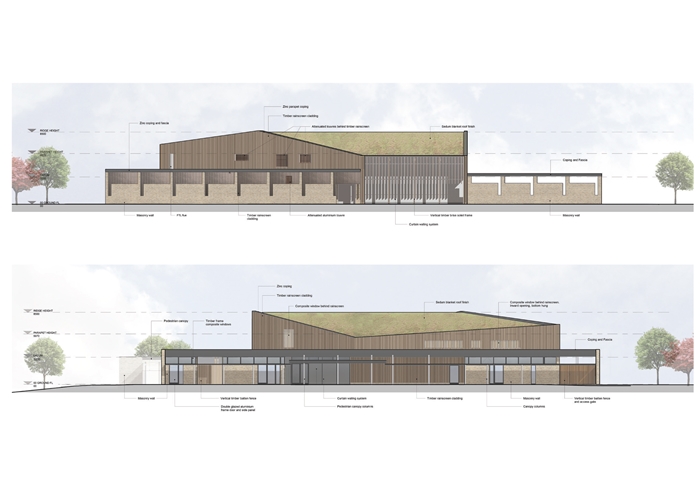Bierton Crematorium
by Haverstock
Client Buckinghamshire Council
Awards RIBA South Award 2021
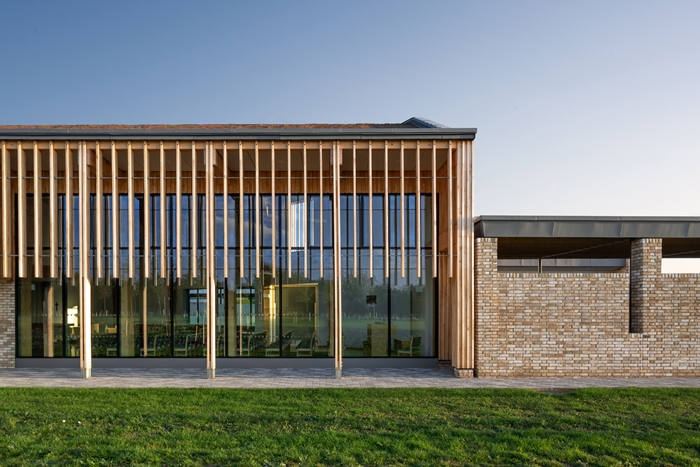
Set on slightly elevated ground north of Aylesbury and the village of Bierton, the design of this new crematorium demonstrates a considered approach to the traditional layout whilst incorporating different cultural needs and providing a respectful setting. The building sits low in the landscape and utilises natural and tonal materials that complement that landscape successfully. Although some of the formal planting and arboretum are still establishing, the wild meadow remembrance walk and car parking landscaping provide an indication of how well the landscaping has been considered jointly with the building as part of the overall concept.
The building plan is clear and functional and allows mourners to proceed from one area to the next in a considered and logical route, which gives time to pause and reflect in the floral tribute area or gardens. The chapel, which is accessed from the waiting room or covered external area, provides a large, naturally-lit space with areas of north-facing glazing looking out through vertical timber brise soleil onto what will establish itself as the formal garden. The omission of the reflection pond (due to financial constraints) is unfortunate, as it would reinforce the landscape design and progression through the spaces. The administrative parts of the building are not just back-of-house spaces, but have been designed, finished and detailed to a high standard similar to that of the chapel - for example, the transfer lobby and committal area which need to allow mourners who have specific cultural requirements to view the coffin.
This scheme is successful in delivering a sensitive building in a sensitive location. There is a clear sequence of spaces for the various users of the building facilities and grounds, whether formal or informal.
Internal area 512.00 m²
Contractor Jarvis Construction Limited
Environmental / M&E Engineers RHB Partnership
Quantity Surveyor / Cost Consultant Baqus
Structural Engineers Elliot Wood
CDM Coordinator Goddard Consulting
Landscape Architects Plincke
Approved building inspector AVDC LABC
