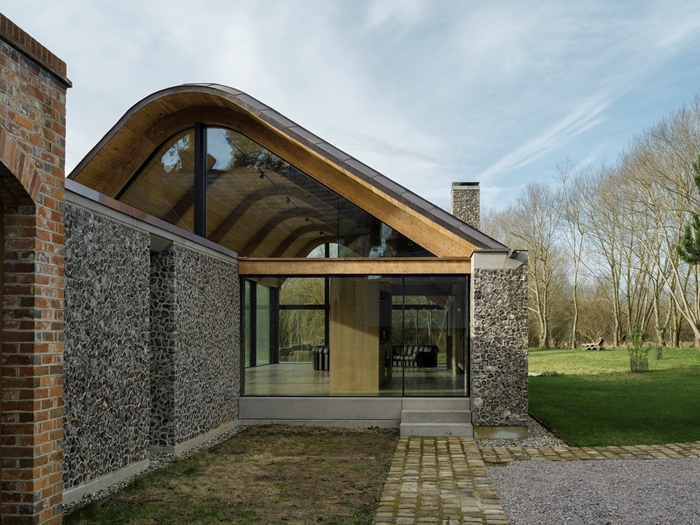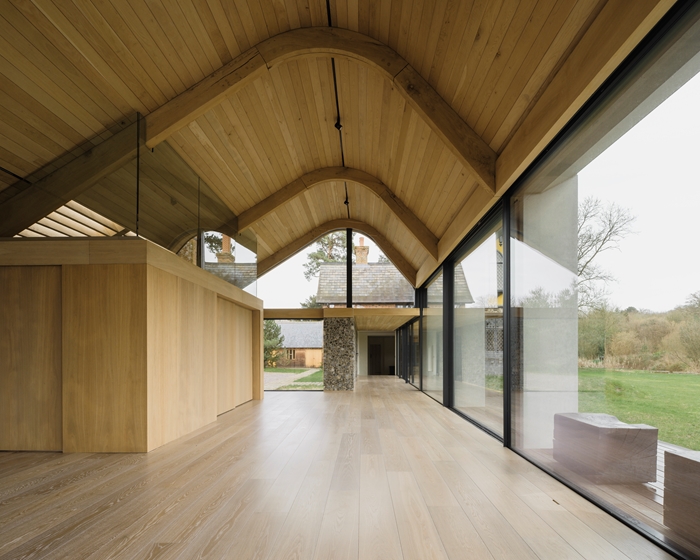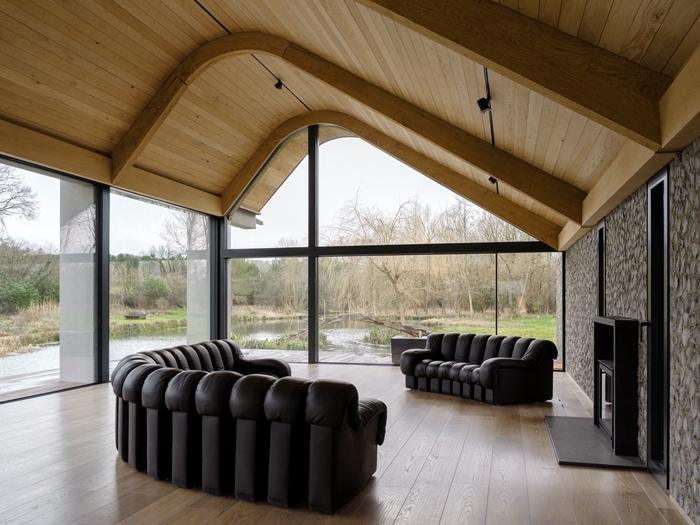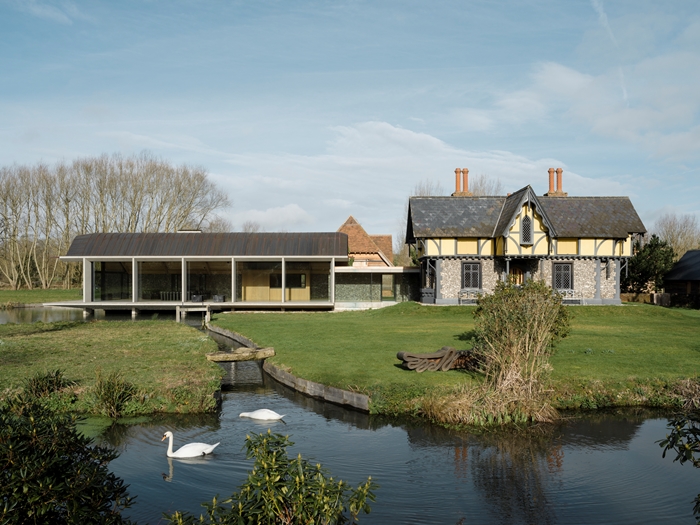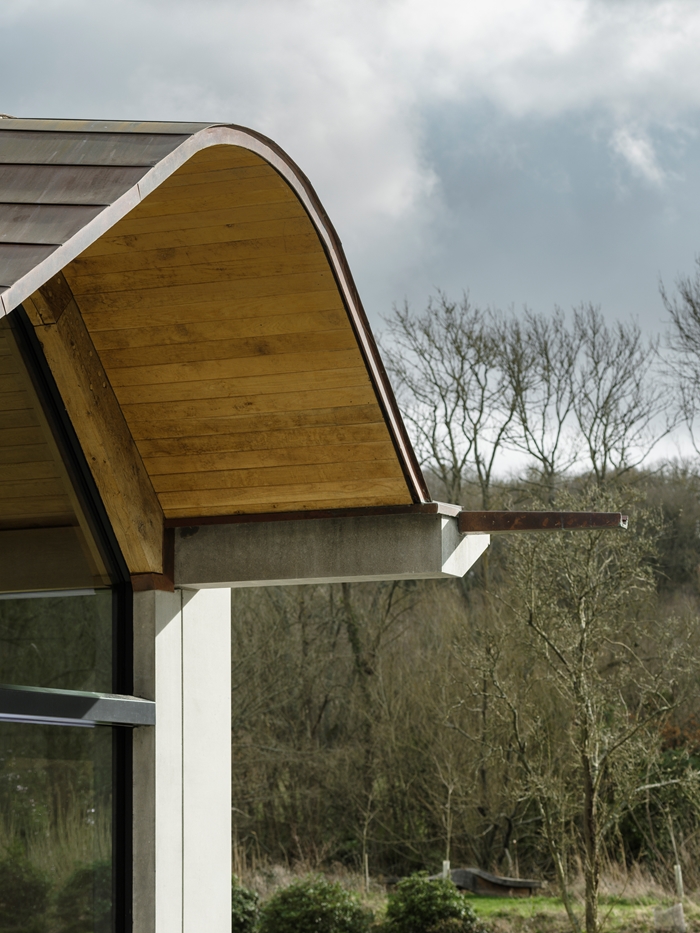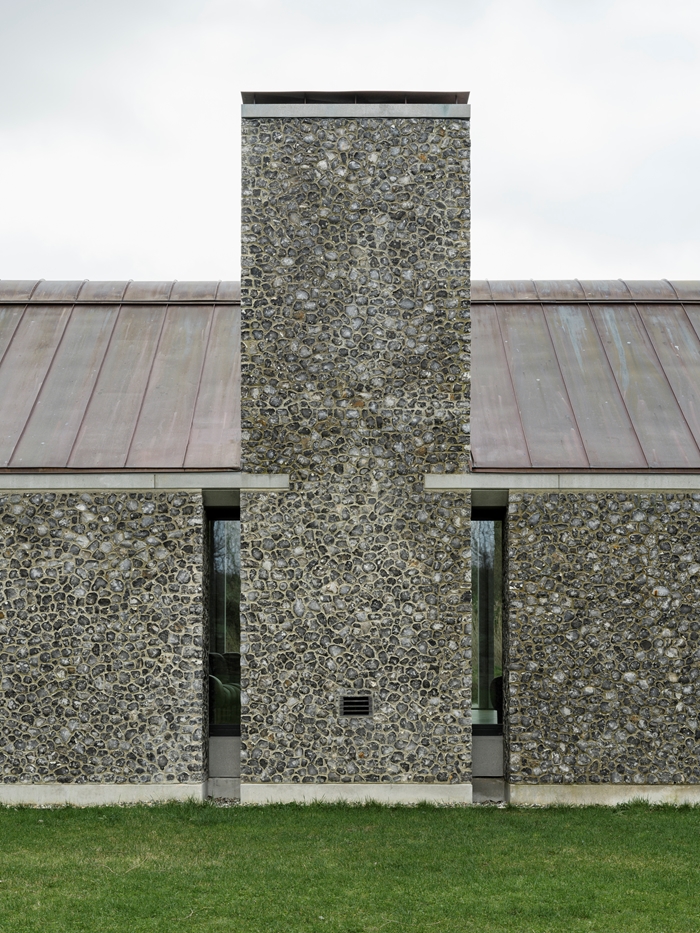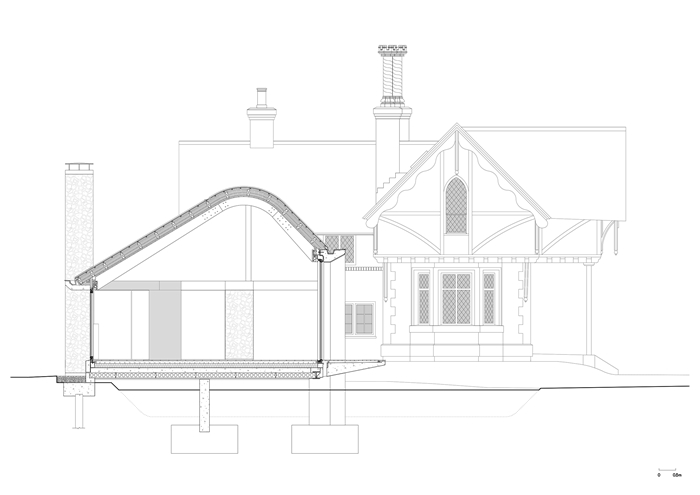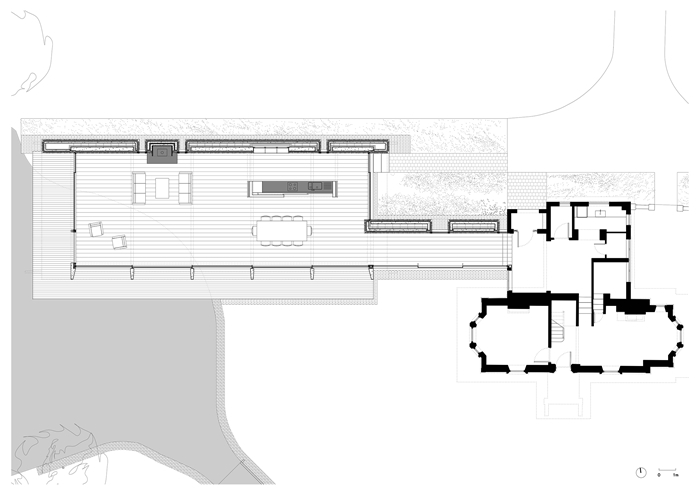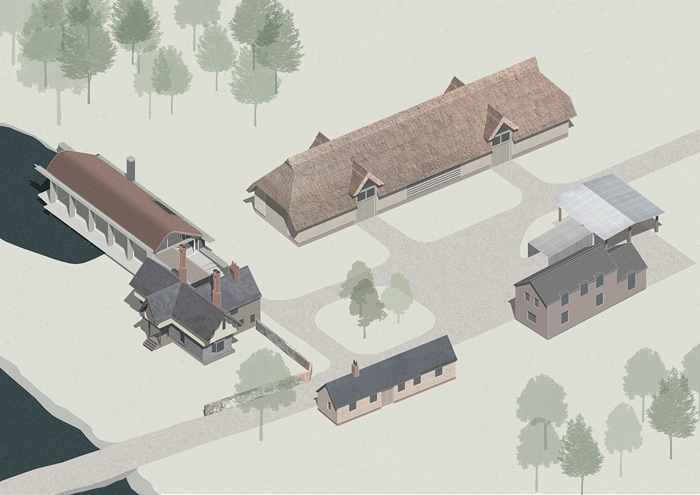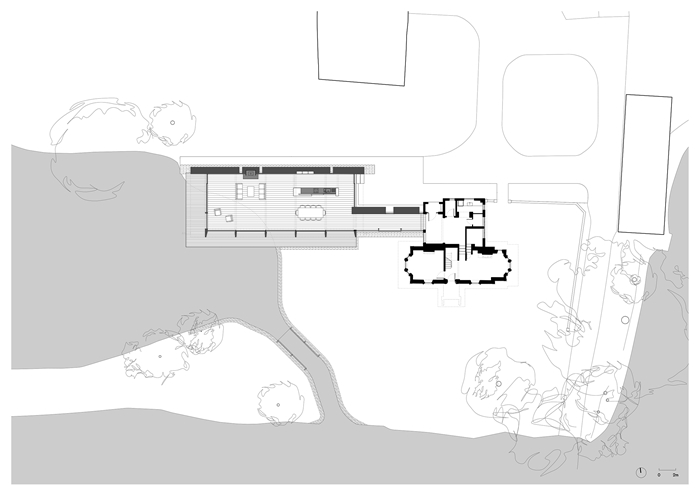KH House
by Delvendahl Martin Architects
Client Private client
Awards RIBA South Award 2021
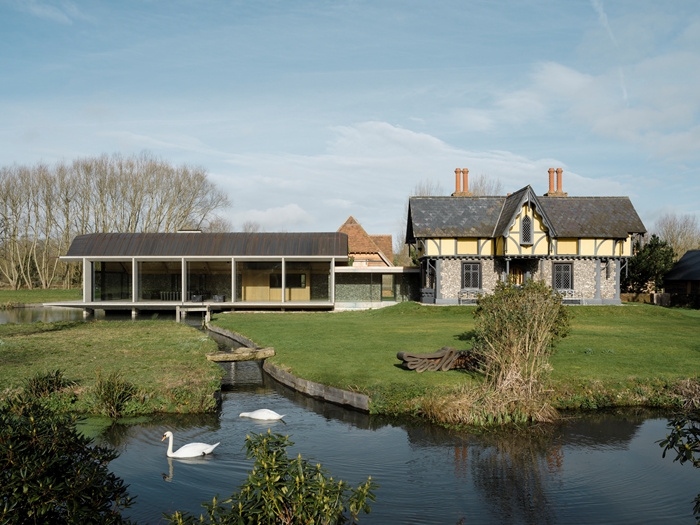
From the moment you arrive at KH House, the quality of what lies within is evident. Gracefully adjoining the Grade II Listed building, the new element holds off the old with an elegant, glazed connection and delicate concrete details that immediately evidence a thoughtful lightness of touch. The traditionally constructed flint spine wall references the listed building and is beautifully crafted. The flintwork is expressed internally through the linking passageway between old and new, imbuing the physical connection with tactility. This is a plasterboard-free extension that is both sensory and beautiful. Whilst the primary entrance remains through the listed building, the flint spine wall and immaculately conceived concrete steps pique interest and encourage entrance through the pavilion instead. The glazed gable and long vista do draw you inwards.
Upon entering, the eye immediately goes up to the roof whose curved oak beams are a triumph. Locally crafted using French oak (as English oak would not have offered deep enough section sizes), the inspiration is taken from the adjacent 15th century barn interior. The gnarled oak beams and trusses are organic in shape, crafted with functional beauty. The asymmetric sloping roof, lined in oak, achieves an almost spiritual quality that feels timeless yet contemporary. Externally, the roof is lined in copper and the architects have painstakingly considered every detail. The narrowing of the roof at the gable ends which house sculptural copper water chutes (emptying into the pond) is a beautiful touch that many would not have had the skill, ingenuity, or dedication to achieve.
Internally, the room is one long volume with a kitchen that reads as a joinery insertion. The roofline is unbroken, allowing the volume to be read in its entirety. The building opens to the southern garden and river view, with three metre high glazed doors set behind deep pre-cast concrete fin walls supporting the roof. Once opened, the connection to the landscape is reinforced further. The building delicately hovers above the lake below.
This building has benefited from a generous budget, but the client has been exacting and the architects have worked exceedingly hard. A generous budget does not always equate to great design, rigorous detailing, or crafted elegance. Things of beauty endure and will be treasured for many decades to come and for this reason, we recommend it for a Regional Award.
Internal area 135.00 m²
Structural Engineers TZG Partnership
Environmental / M&E Engineers P3r Engineers
