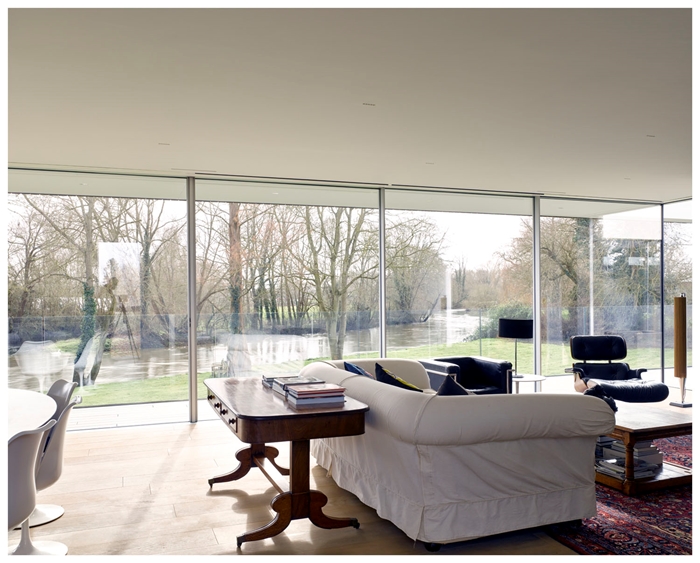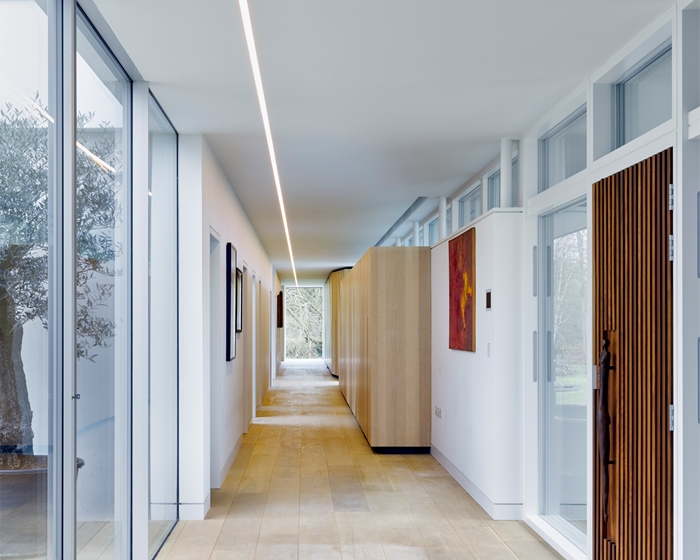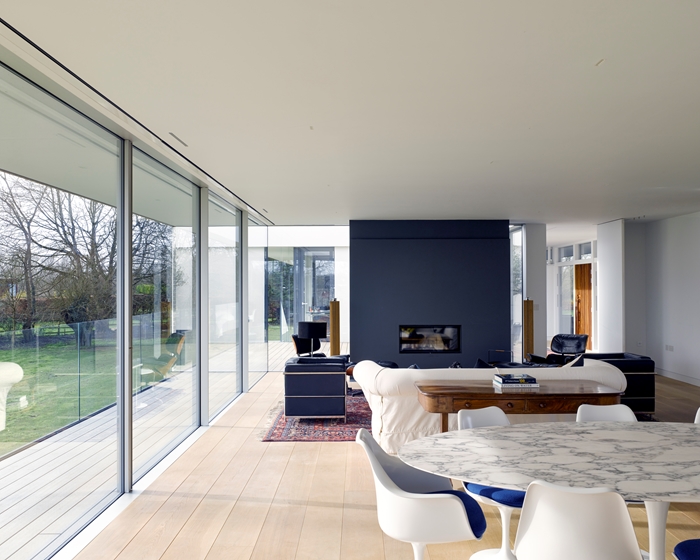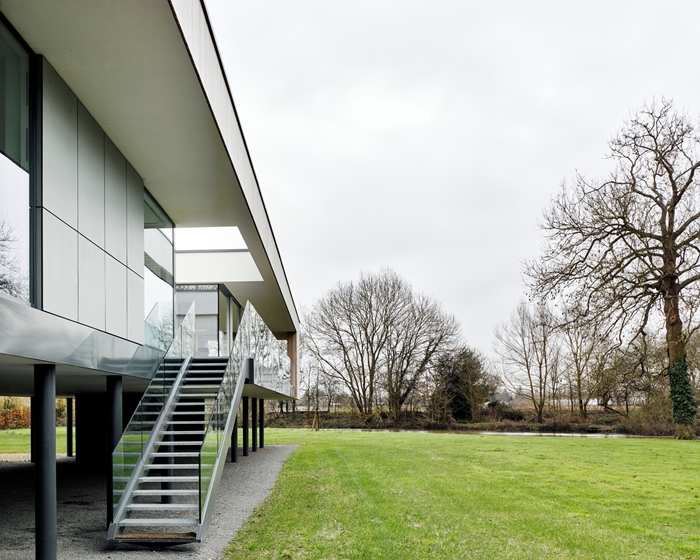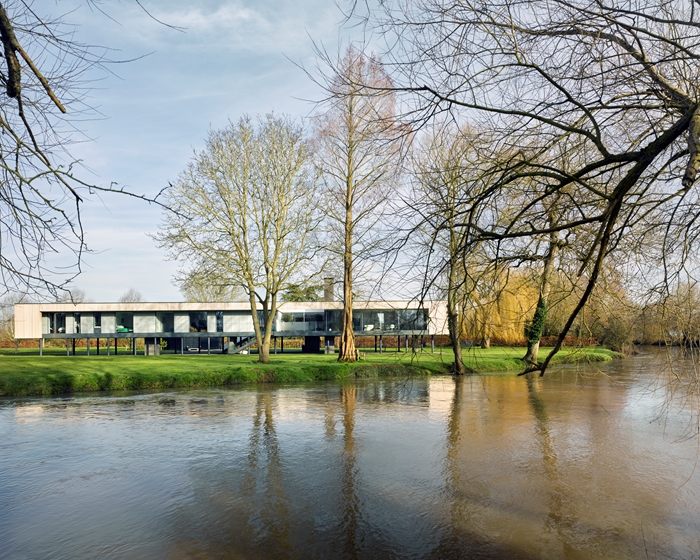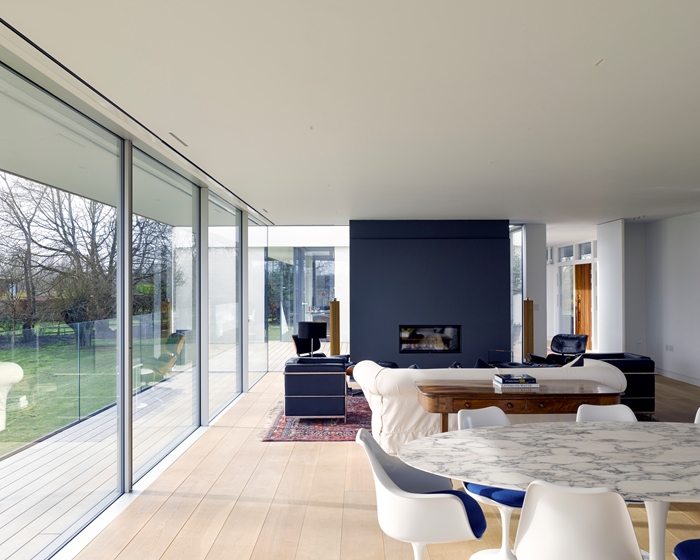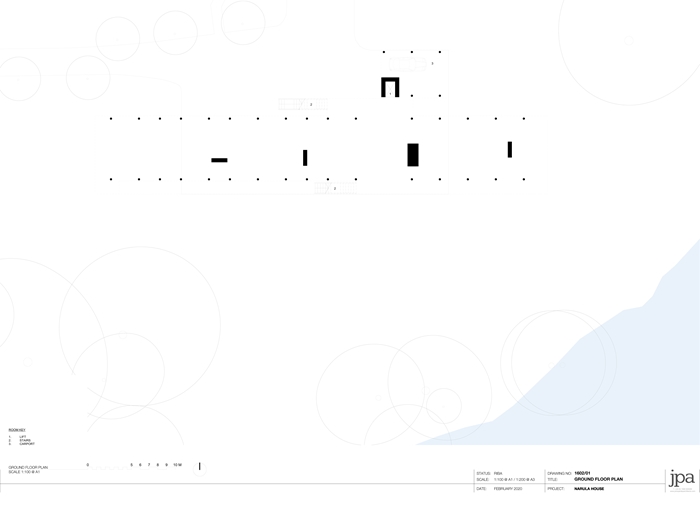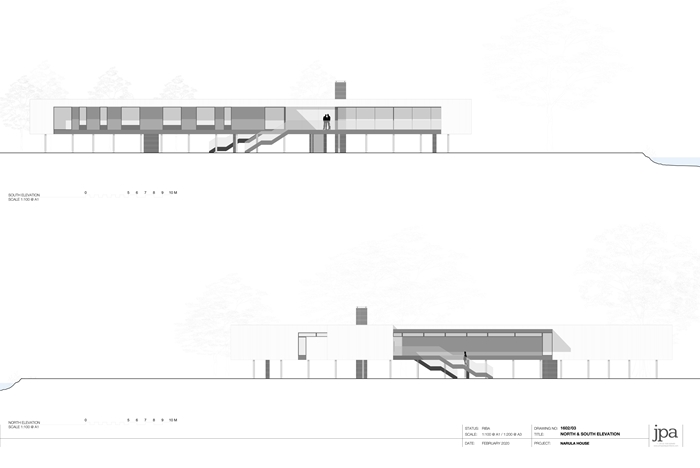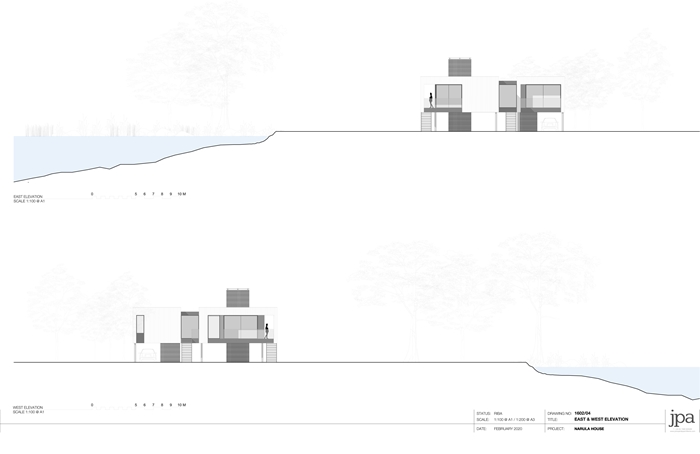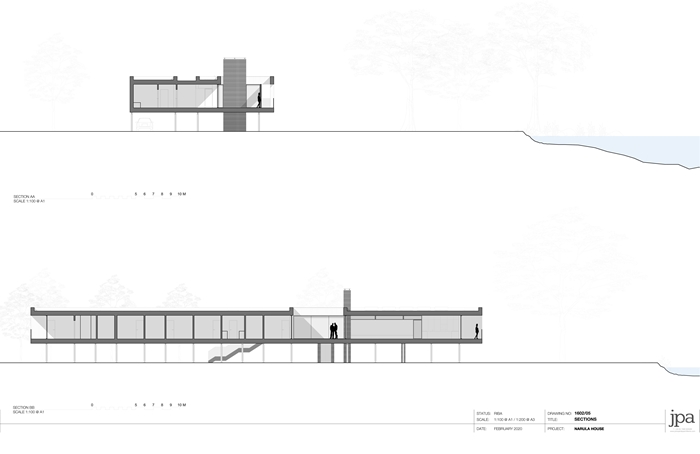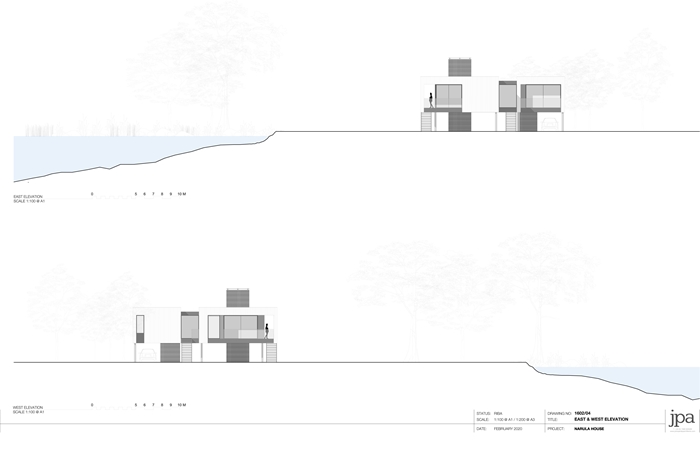River House
by John Pardey Architects
Client Private client
Awards RIBA South Awards 2021
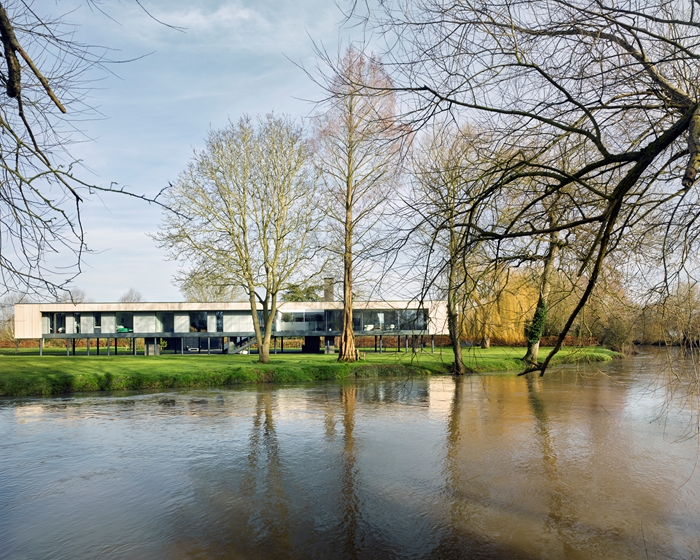
River House sits on a stunning plot on a bend in the River Thames. Accessed from a long private road, the plot sits in flood zone 3b and floods periodically up to 1.2m. As a reminder of this, a dinghy is on show in the undercroft of the house.
The external steel staircase appears both elegant and durable; somewhat akin to embarking a ship. The crafted front door opens into the long corridor space which creates dramatic tension. The house is an elevated box, eroded between the living and sleeping wings to create a partly covered courtyard space. This is a welcome move, given that physical connection to the garden below is difficult and allows the client to be in the landscape and enjoy the stunning setting.
The long form is an elegant parti, with open plan living, dining and cooking to the eastern end, and all the sleeping accommodation and bathrooms to the western end. The influence of the client is clear in the morning terrace and view as well as the interior details which enhance the architecture beautifully.
The living space is completely glazed to the south with a deep overhang to prevent excessive solar gain. The parti is an extruded raised volume in counterpoint to the flat landscape. This is without a doubt a beautiful house and worthy of a RIBA Award.
Internal area 334.00 m²
Contractor Ridgetree Projects
Structural Engineers Momentum Engineers
Quantity Surveyor / Cost Consultant APS Associates
Lighting Design Electric Blue
Environmental / M&E Engineers BBH Energy Strategies
