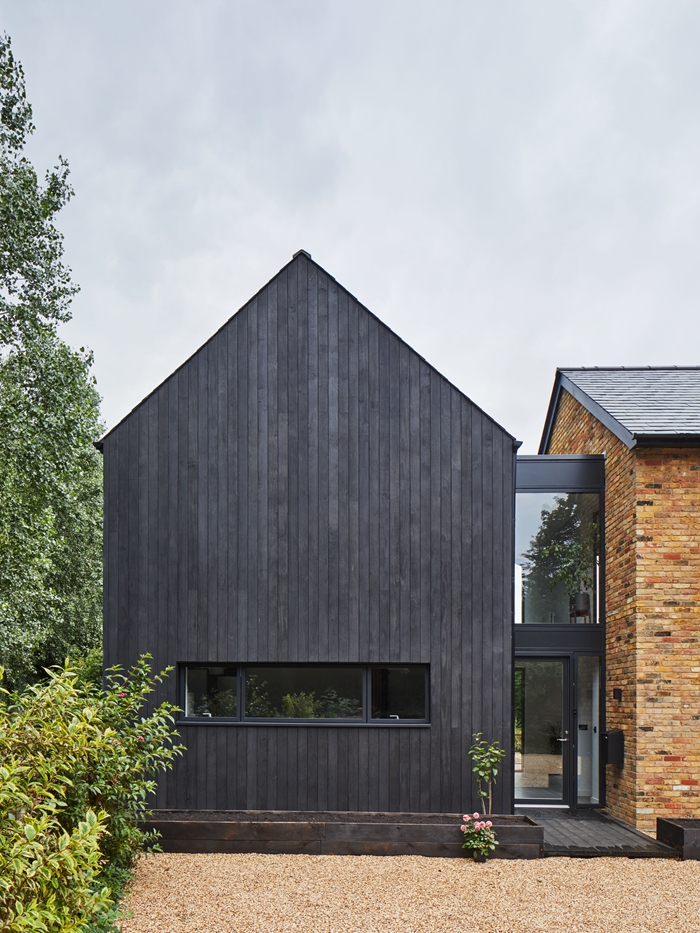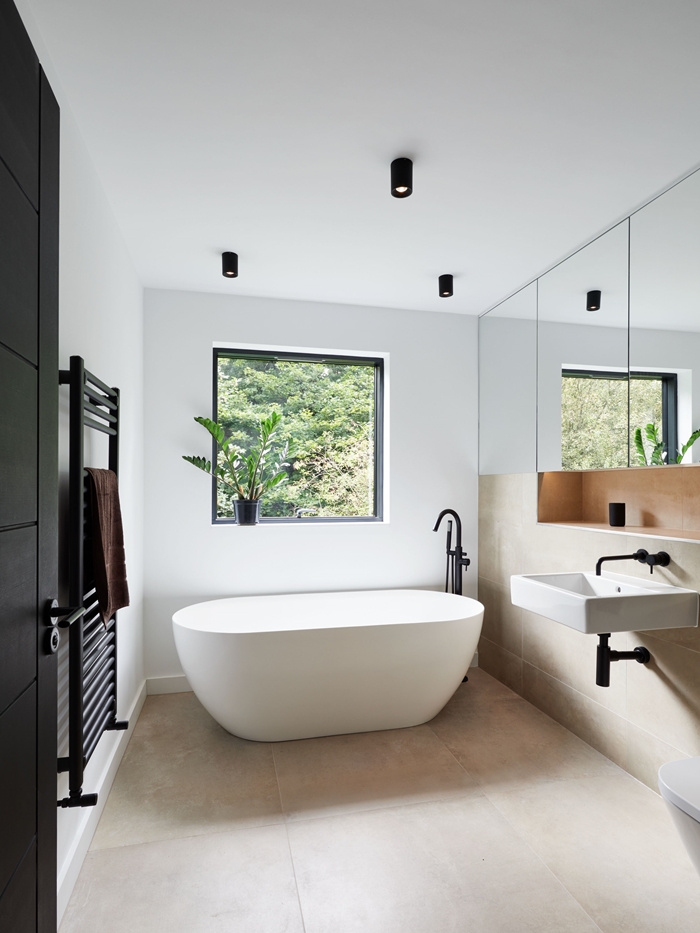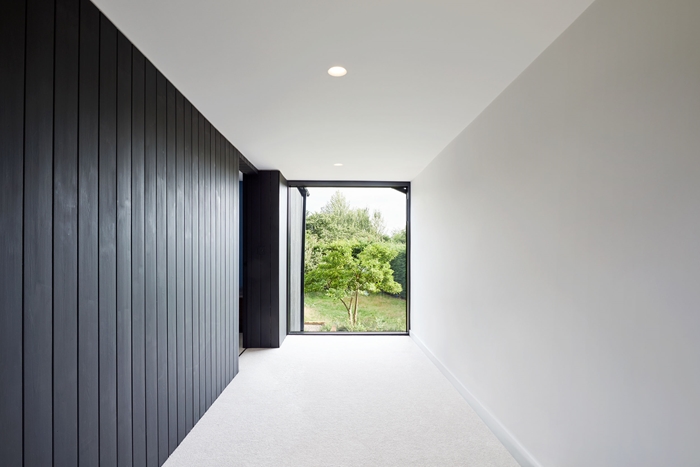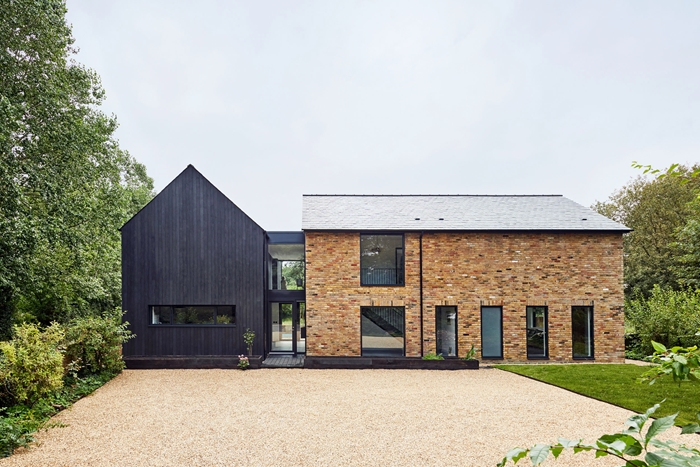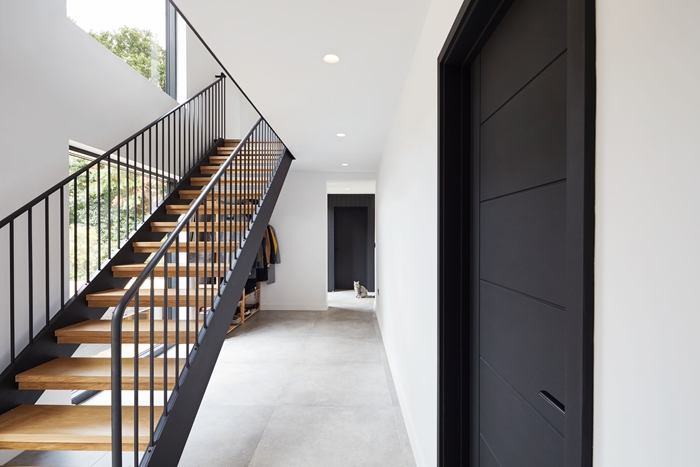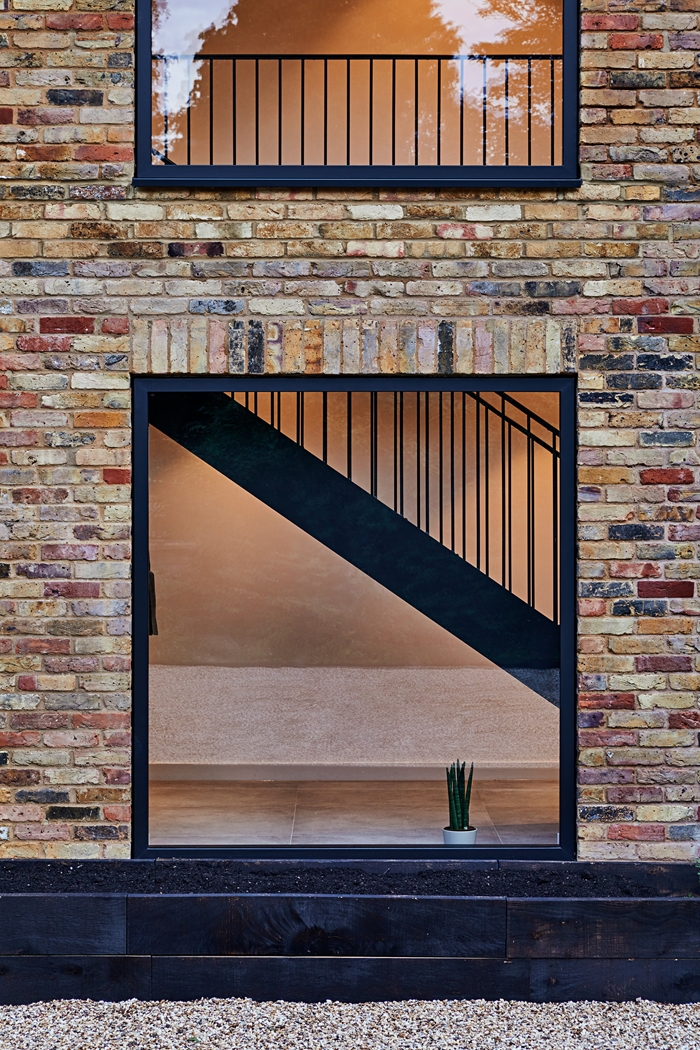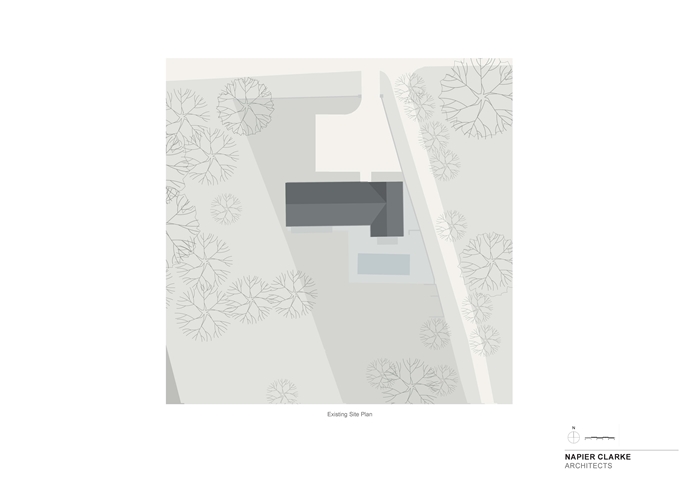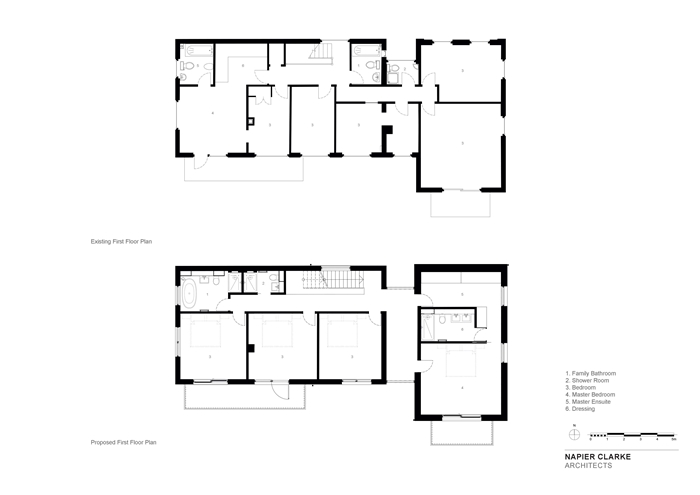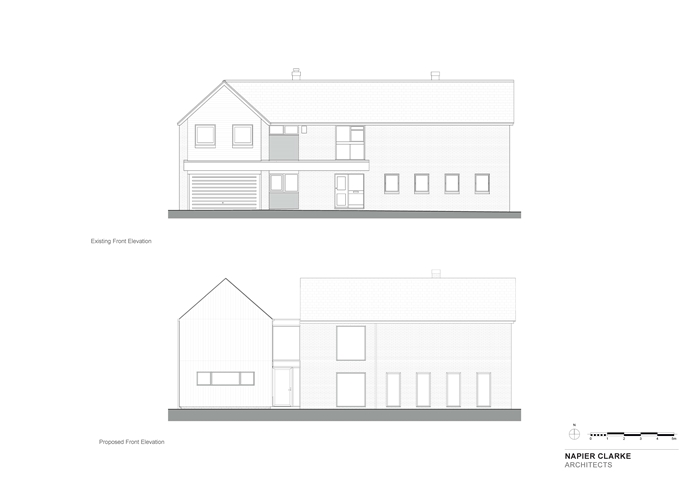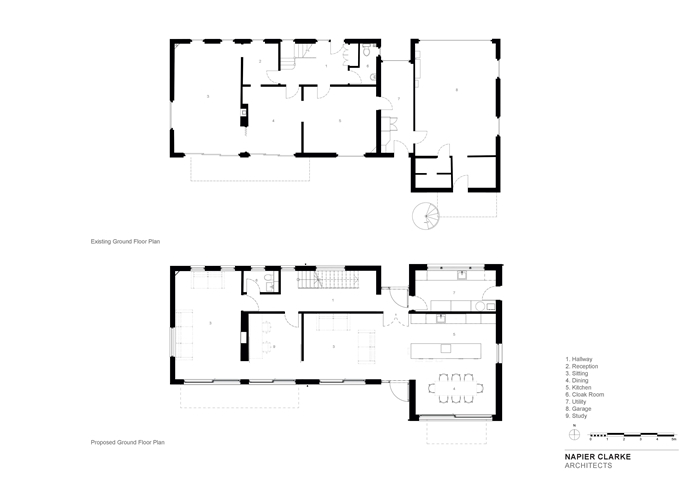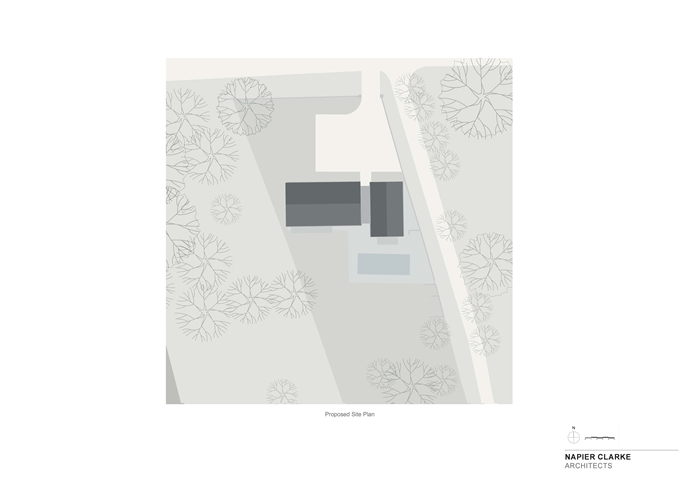Samarkand
by Napier Clarke Architects
Client Private client
Awards RIBA South Award 2021
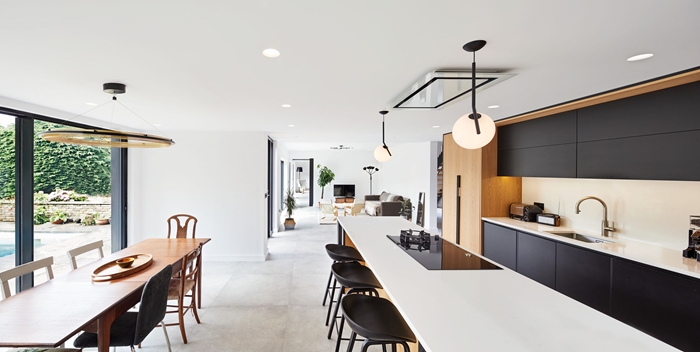
This is a well-considered reordering and updating of a mid-century detached house which had been previously extended, but which did not function as a sustainable or contemporary living environment.
The client should be commended for working with the architect on choosing the option of reimagining the existing house and making it their home, rather than knocking it down and starting again (and saving the VAT cost).
The context of the village is a typical mix of houses from different periods and styles, and now it has this as a contemporary addition which sits comfortably in its plot.
A number of simple external changes - including brick cleaning and repointing, overcladding, dropping windowsill levels and relocating the entrance to the new glazed link between the original house and its previous extension - have significantly updated the aesthetics of the building. Internally, the arrangement of open plan spaces flows through and around the ground floor, while sliding walls allow the occupants to close off areas when desired. The first floor has used the glazed link to separate the principal parents’ bedroom accommodation and the children's or guest areas. The feeling of openness is characterised by the successful use of a limited selection of materials that run throughout the design, cleanly detailed and executed.
Internal area 272.00 m²
Contractor Samuelson Construction
Structural Engineers RWA consulting
