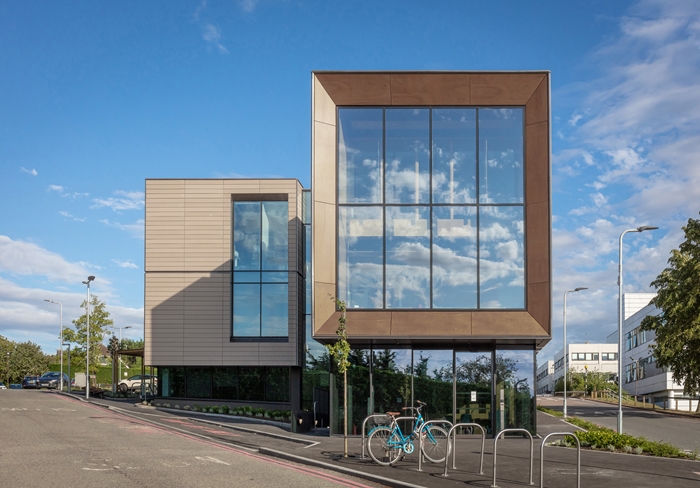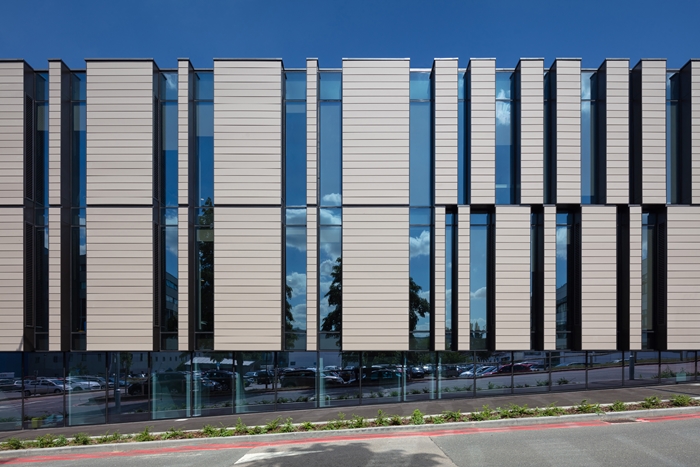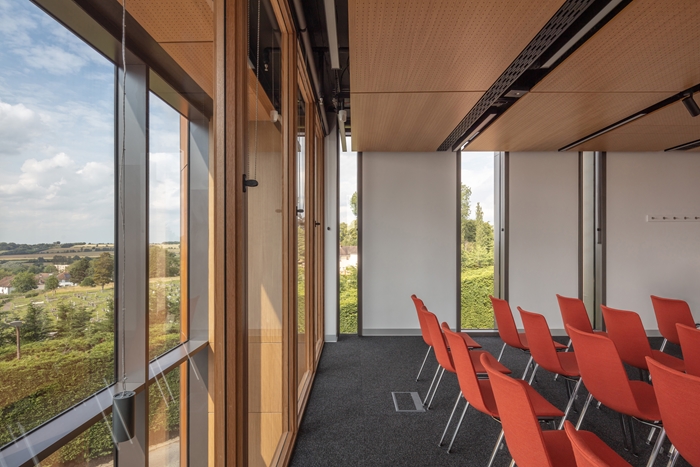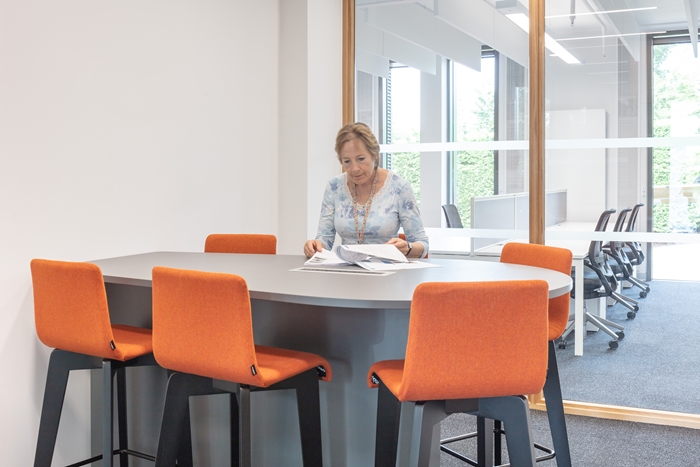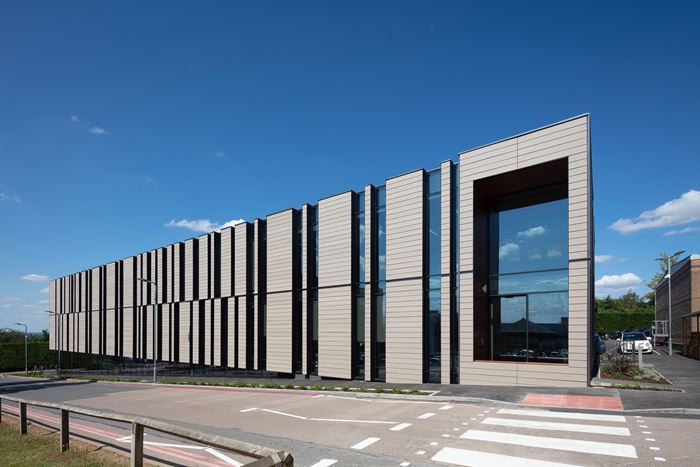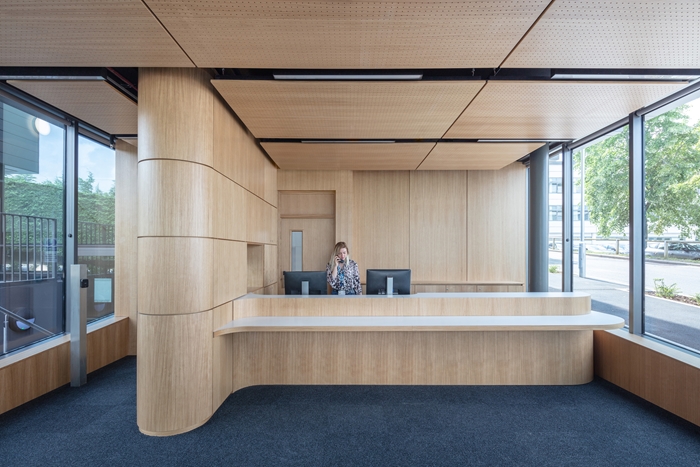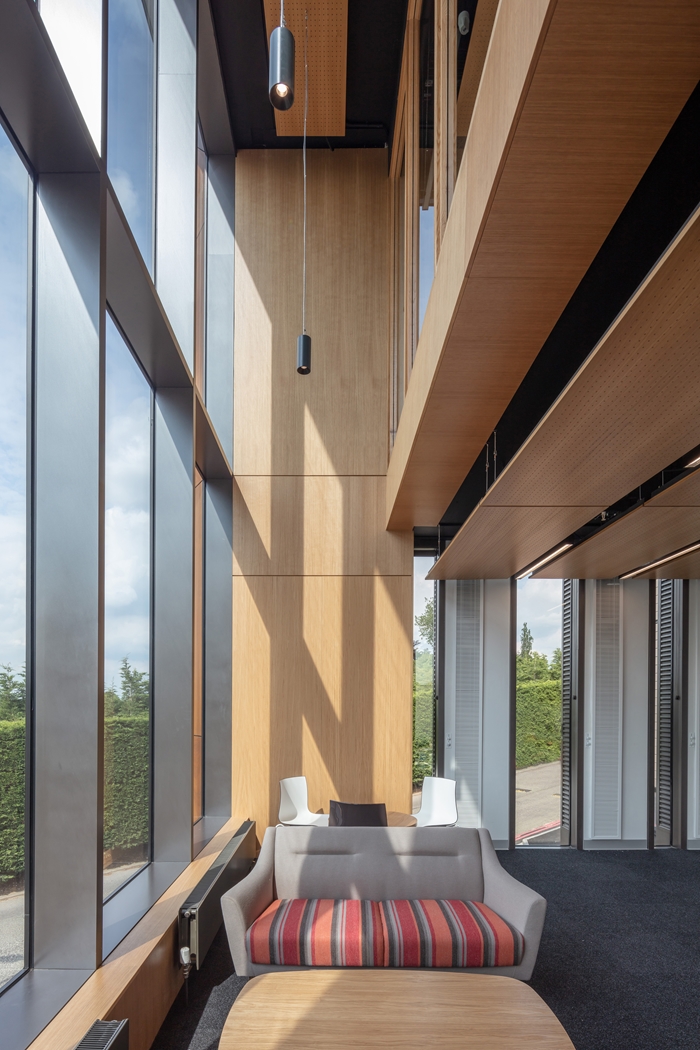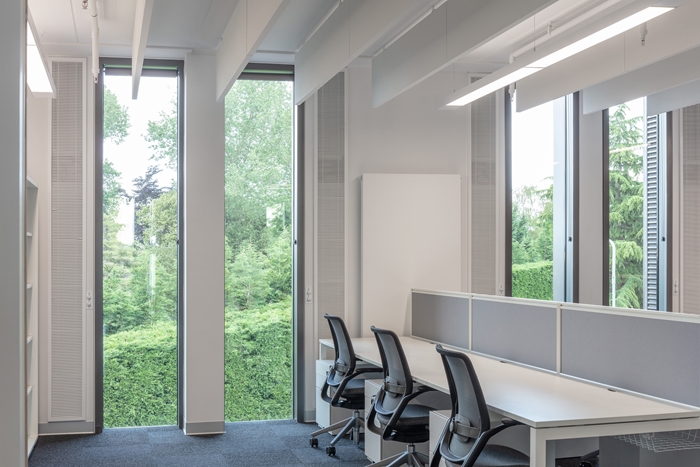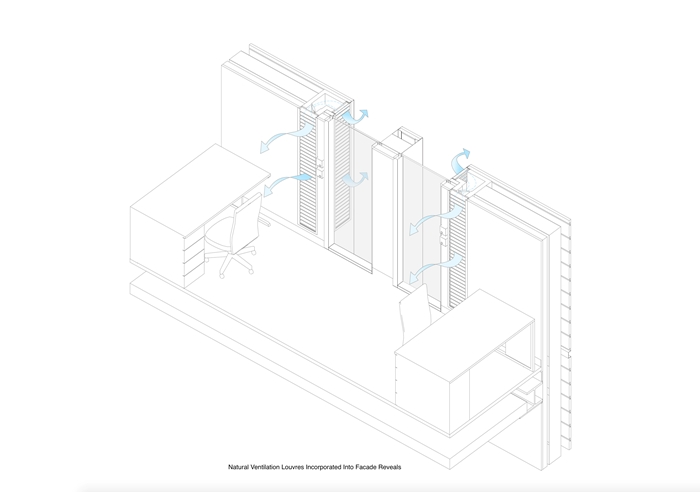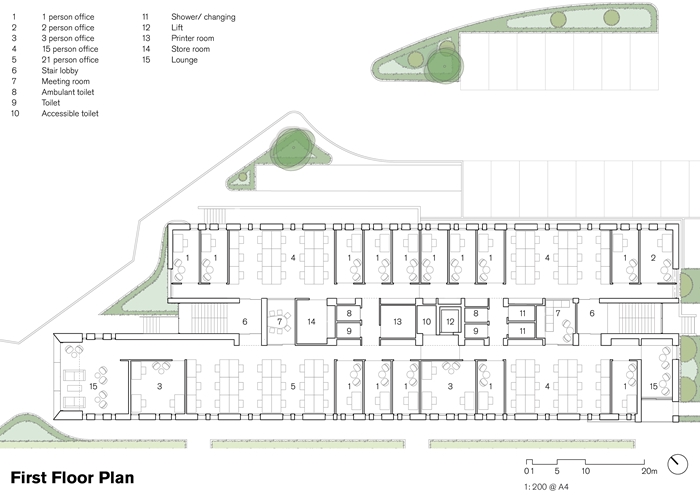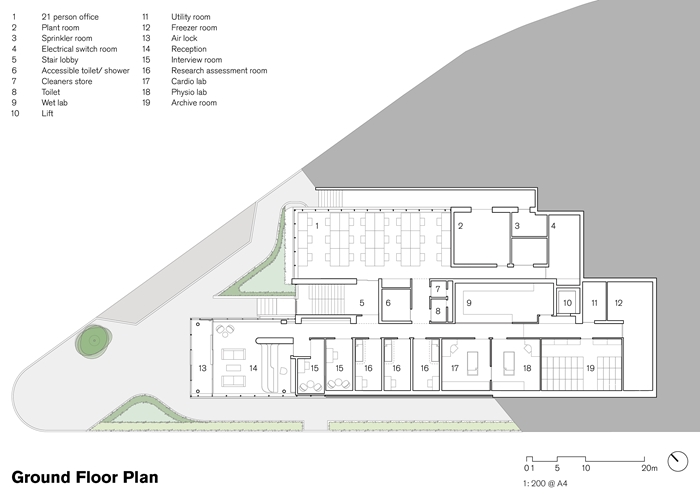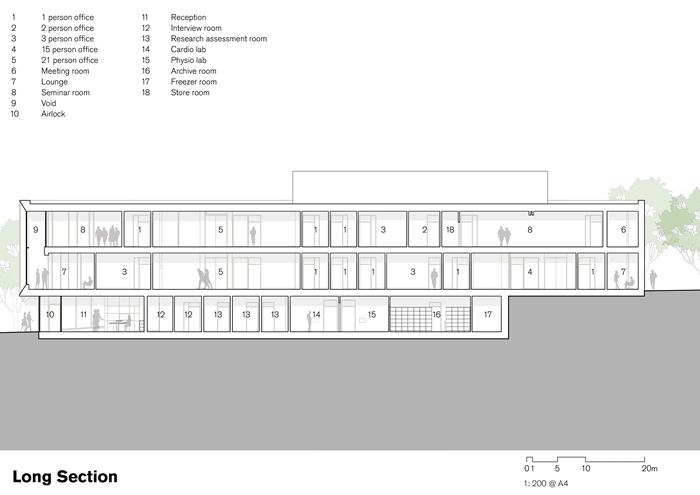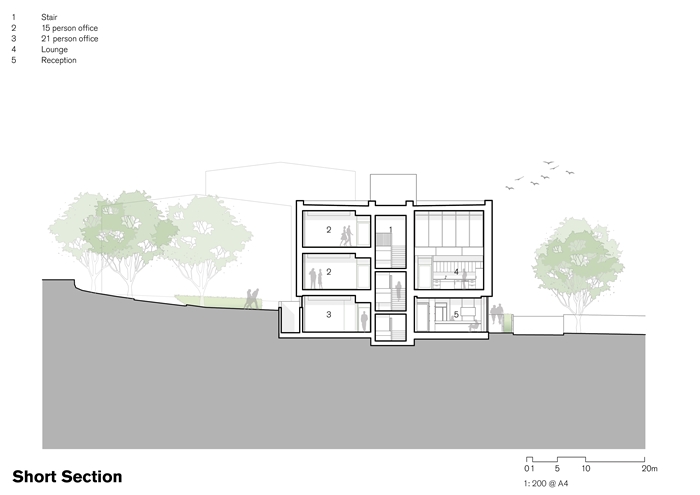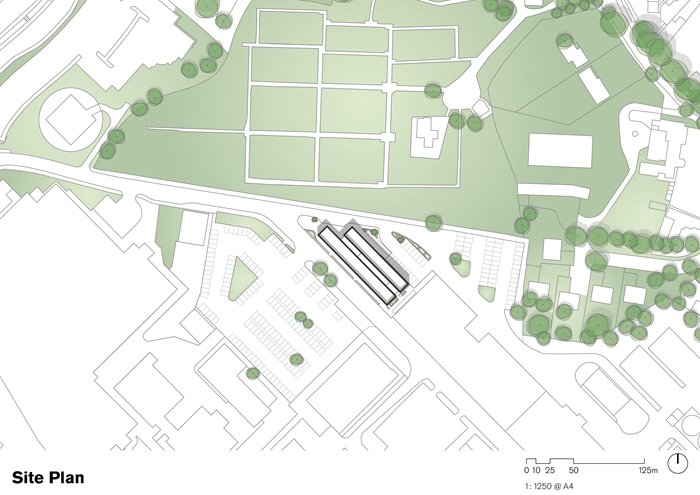The Wolfson Building, John Radcliffe Hospital, University of Oxford
by Francis-Jones Morehen Thorp
Client University of Oxford
Awards RIBA South Award 2021
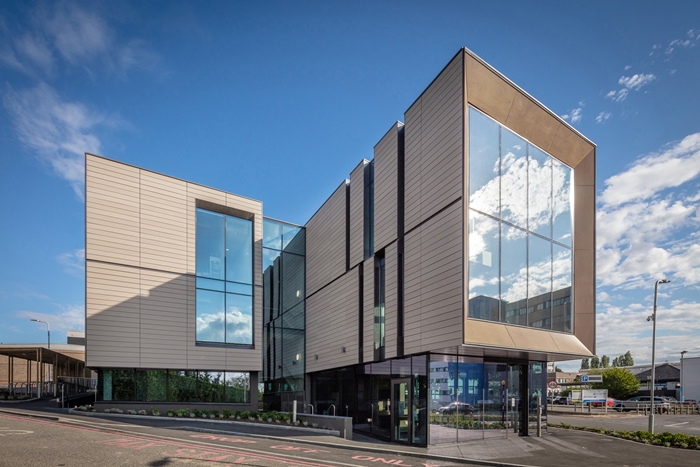
The building is on a congested, awkward, sloping site. It provides additional spaces for an existing facility and brings together a complementary research group.
There is a clear architectural form and simple palette of external materials: it is two stretched volumes either side of a central glazed circulation area sitting above a solid base. The façade build-up and detailing create a visually interesting yet simple appearance, whilst concealing the components of the natural ventilation system.
The internal spaces are generously lit with floor-to-ceiling windows, and offer extensive views to Oxford and beyond from the communal spaces. There is a mix of cellular and open plan spaces with shared meeting rooms and ancillary services down the central spine.
The ground floor transitions into a full basement due to the slope of the site. There are more public spaces at the front where full-height glazing can be utilised, with semi-basement private consultation rooms at the rear.
The Wolfson Building achieves a lot given the site constraints, including being respectful to the neighbouring cemetery and hospital uses.
Internal area 1,913.00 m²
Contractor SDC Builders Ltd
Structural Engineers Price and Myers
Environmental / M&E Engineers Hoare Lea
Project Manager CPC Project Services LLP
Cost Planner Currie and Brown
Town Planning JPPC Chartered Town Planners
Vertical Transport D2E
Acoustic Engineers Hoare Lea
Traffic IMA Transport Planners
Accessibility University Estates Services
Interior Design fjmtstudio
CDM Consultant Bureau Veritas HSE Consultants
Civil Price & Myers
Landscape Architects fjmtstudio
