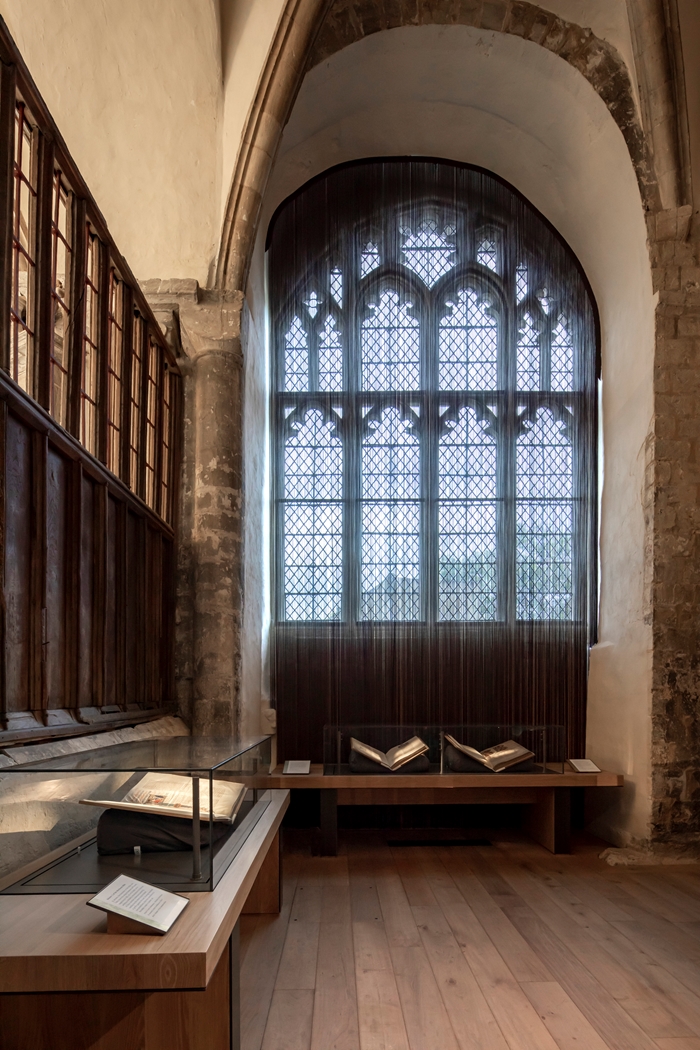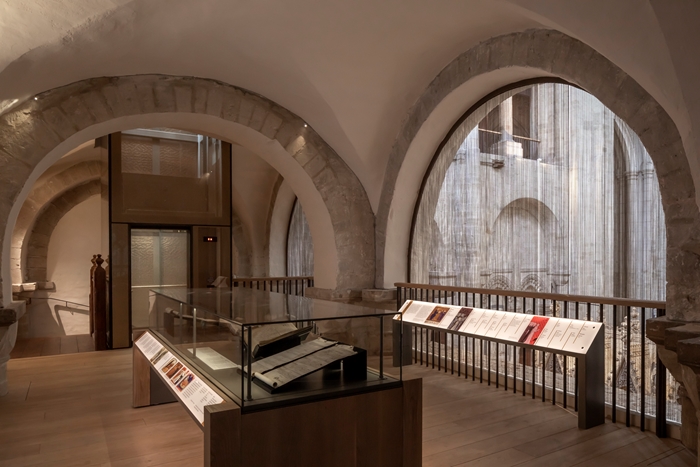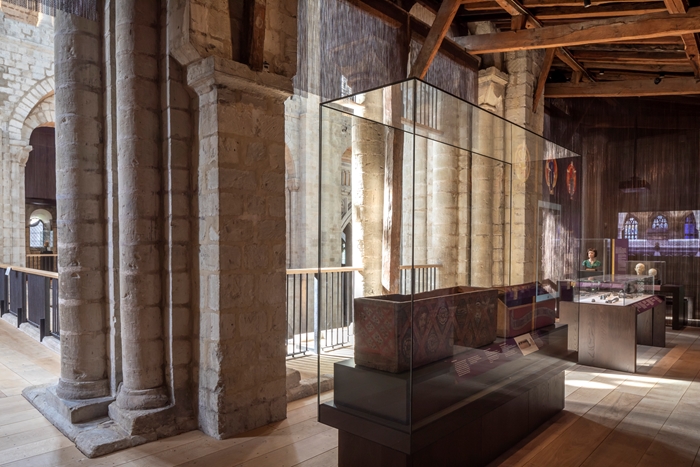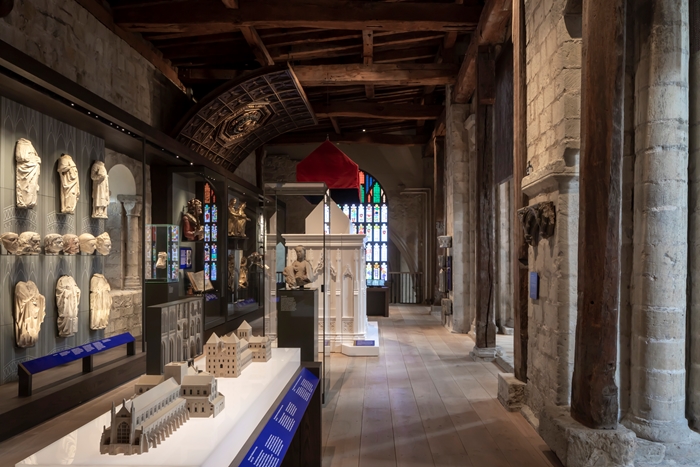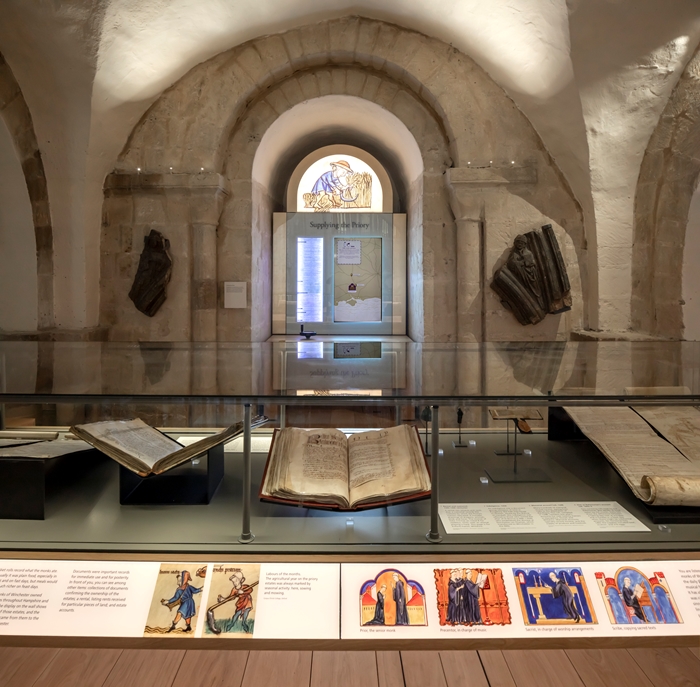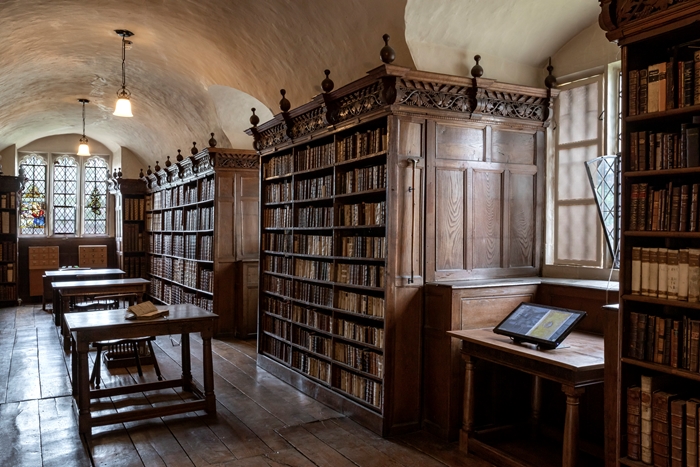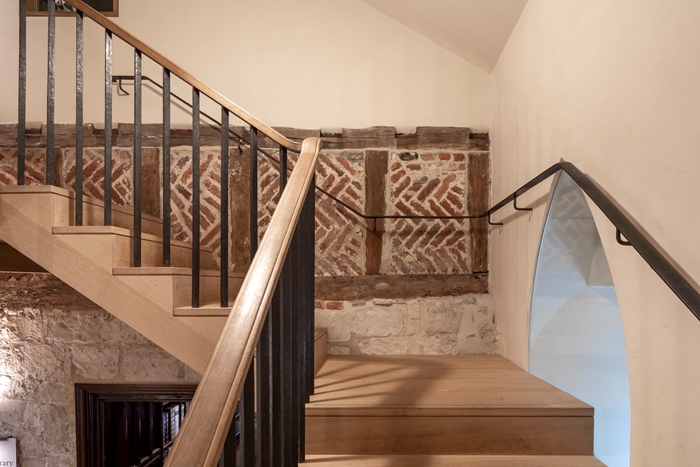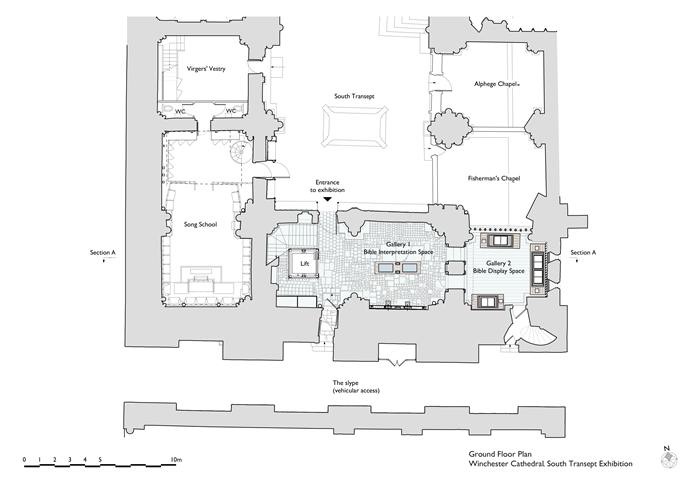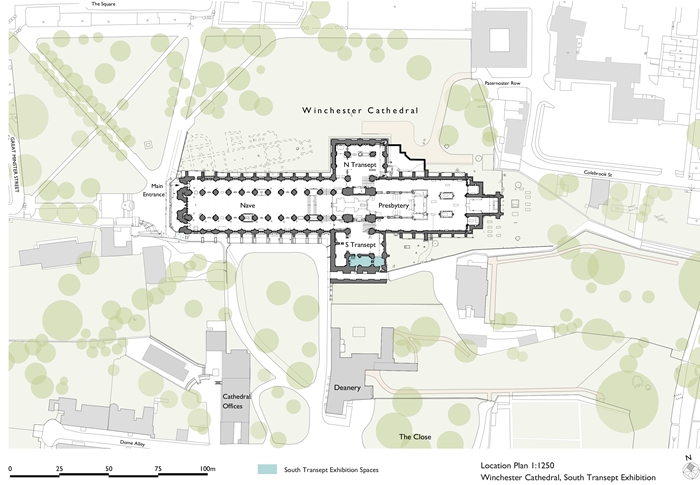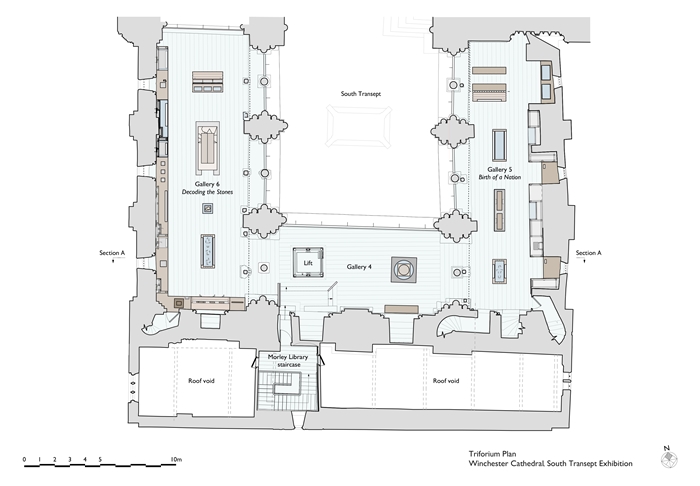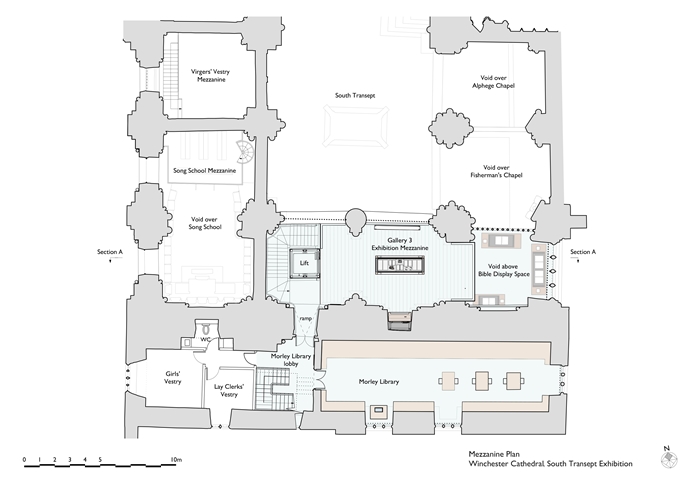Winchester Cathedral South Transept Exhibition Spaces
by Nick Cox Architects with Metaphor Metaphor
Client Winchester Cathedral
Awards RIBA South Award 2021, RIBA South Conservation Award 2021, RIBA South Client of the Year Award 2021 and RIBA National Award 2021
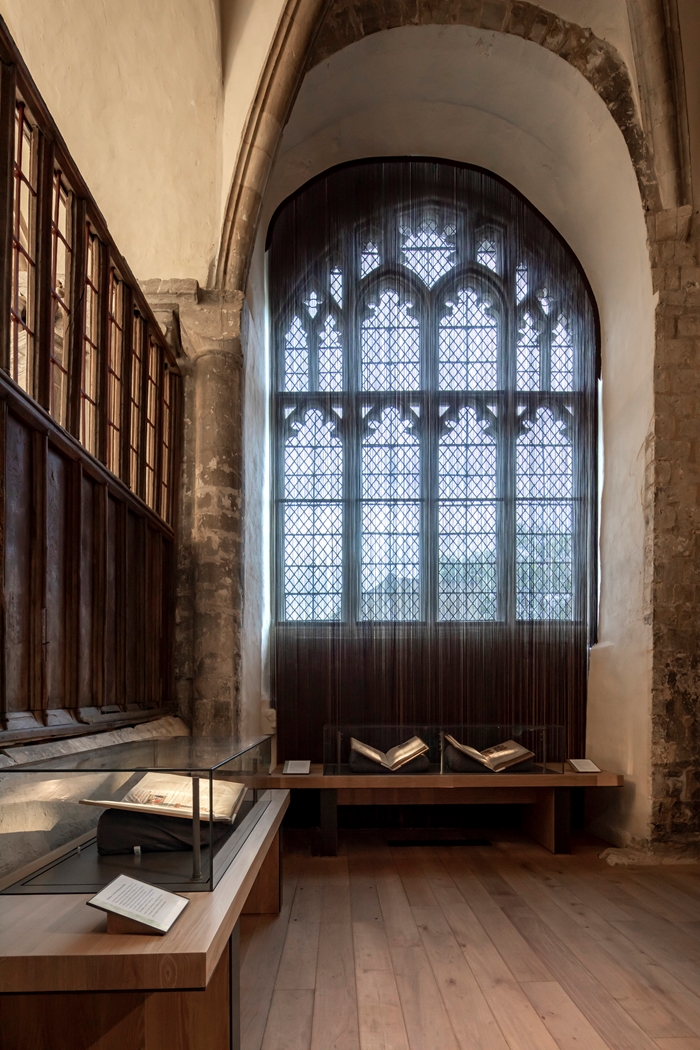
This project encompasses a series of simple and elegant interventions into a nationally important and historic building. The outcome enables better engagement with the cathedral, improved understanding of its heritage and better accessibility for all. With a very restrained palette of metal, wood, and glass, the detailing and quality of the materials used are impressive. The craftsmanship is stunning and worthy of this important setting and it is evident that many elements will improve with age as they gain the patina of use.
Arriving at the South Transept, it is not immediately obvious that any intervention work has been carried out as the lift - the first to be inserted into a medieval cathedral in the UK - appears recessive and a similar tone to the cathedral’s stone walls.
The works have involved stripping back more modern insertions into the cathedral to enable the new exhibition spaces to be formed. The client, Winchester Cathedral, has been intimately involved with all aspects of the project and the Cathedral Archaeologist excavated the lift pit by hand. A metal mesh, inserted in front of the glass in the lift shaft, gives a lustrous finish appropriate to this special place. Continuing this theme, metal fabric curtains (akin to fine chain mail) are used throughout to control sunlight. At ground level, a new archway has been cut into the masonry and metal gates commissioned to close off the Winchester Bible and make it secure. These Scarpa-esque gates exemplify the attention to detail throughout.
Emerging from the lift to the first floor, to see the view down to the main body of the church is a ‘wow’ moment and incredibly moving. Setting aside the accommodation of the Winchester Bible, the wonderful exhibition designed by Metaphor explains Winchester Cathedral and its importance to royalty and politics throughout the ages. This experience, and the engagement the visitor now has with the upper levels of the cathedral, makes the project a worthwhile venture. The exhibition, which is the focus of this new visitor experience, will change over time. But when this is stripped away, the architecture and its subtle crafted humility will last. It adds a worthy new layer to a sacred and iconic building, demonstrating that its role is to complement and enable appreciation of what has gone before.
Internal area 580.00 m²
Contractor Winchester Cathedral
Structural Engineers SFK Consulting
Environmental / M&E Engineers King Shaw Associates
Lighting Design Sutton Vane Associates
Quantity Surveyor / Cost Consultant Bailey Associates
Archaeology John Crook
Fire Engineers The Fire Surgery
Environmental Monitoring Tobit Curteis
Security Coastal Security Installations
Wall Painting Consultant McNeilage Conservation
Access Consultant Hampshire County Council
CDM Coordinator Hampshire County Council
Graphic Designer Surface 3
Exhibition Text Writer Past Present
