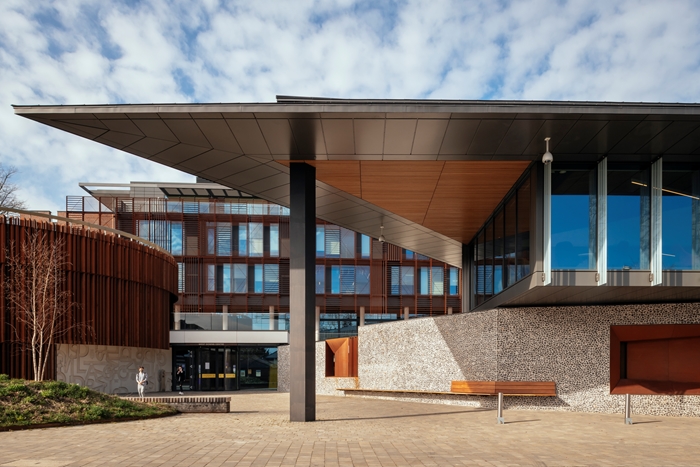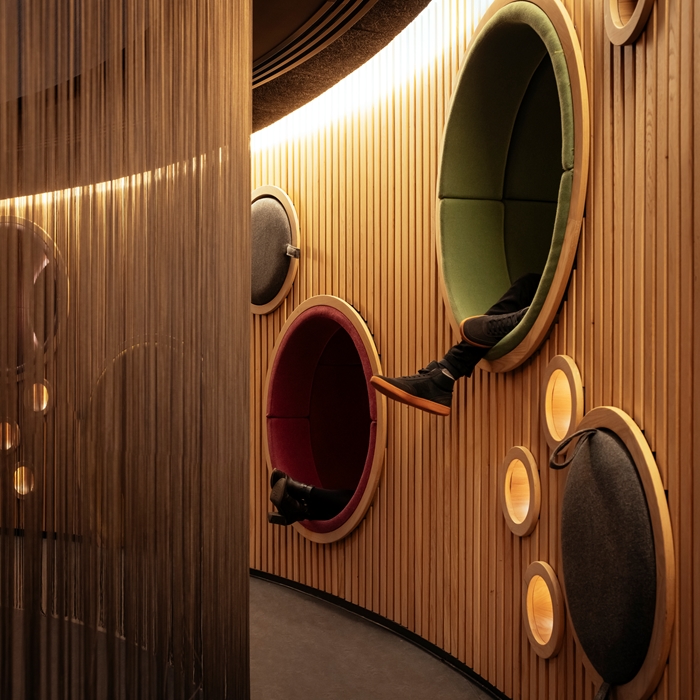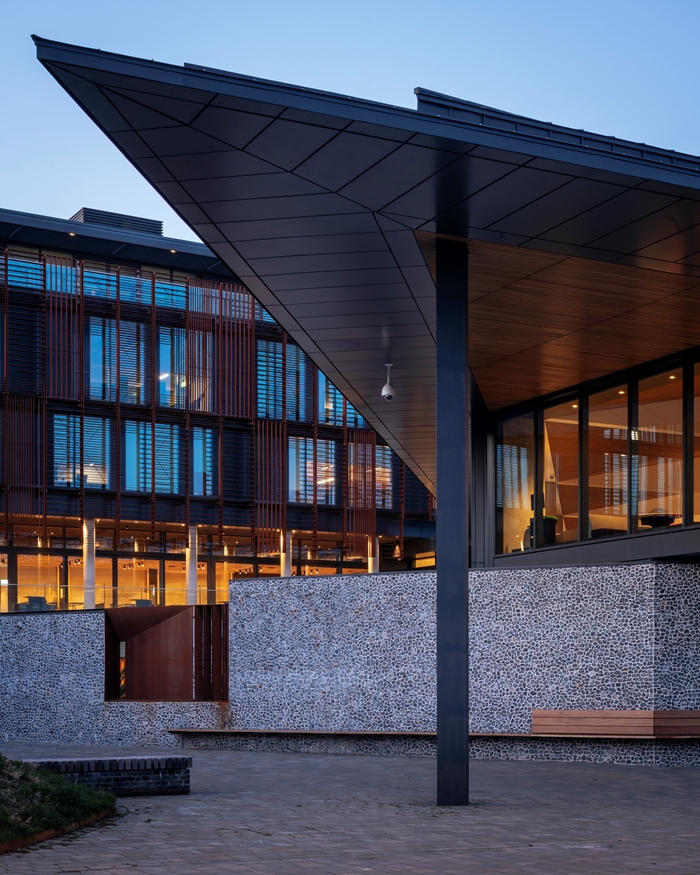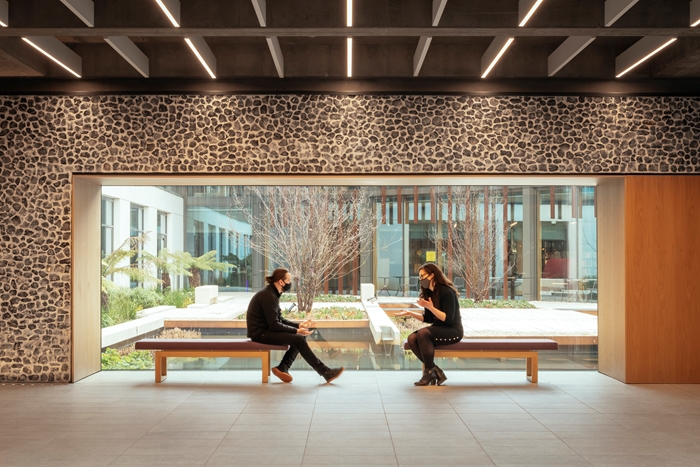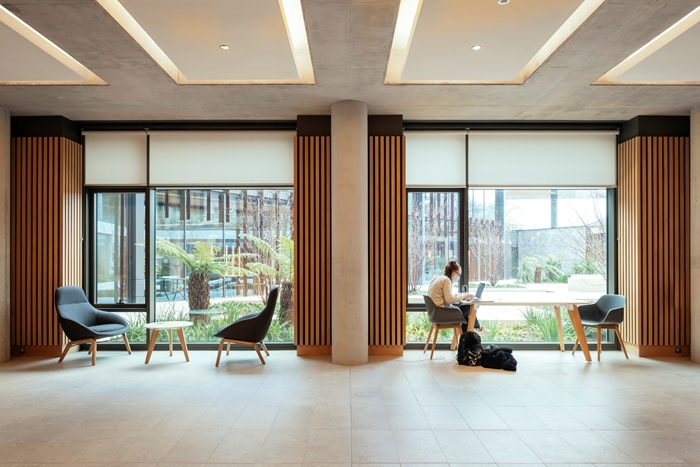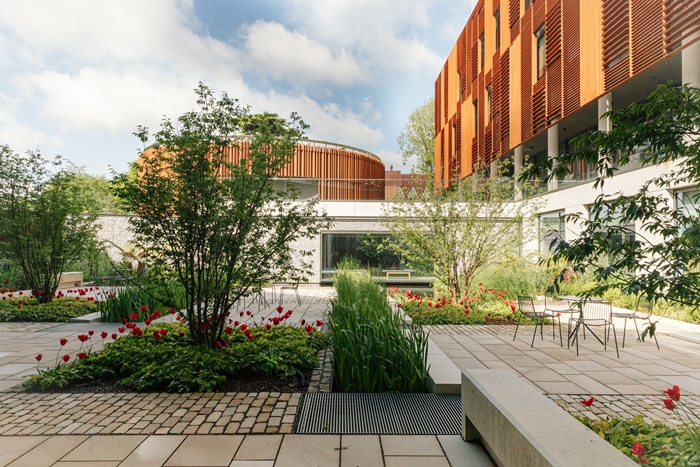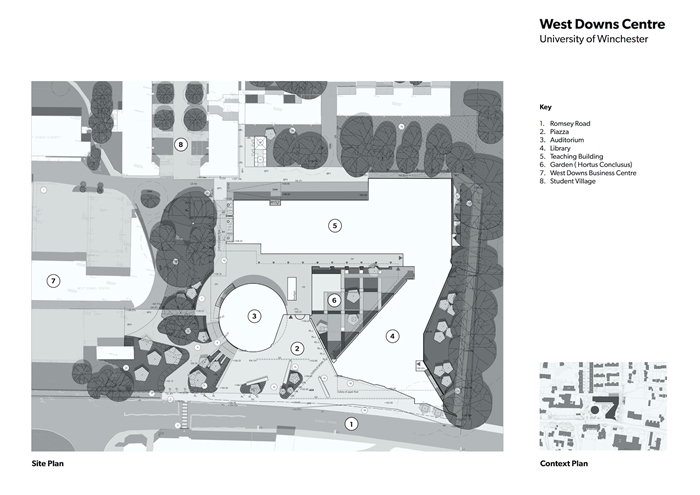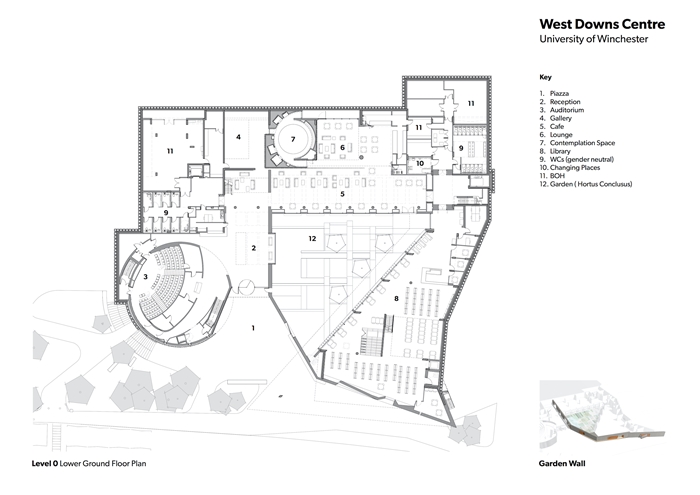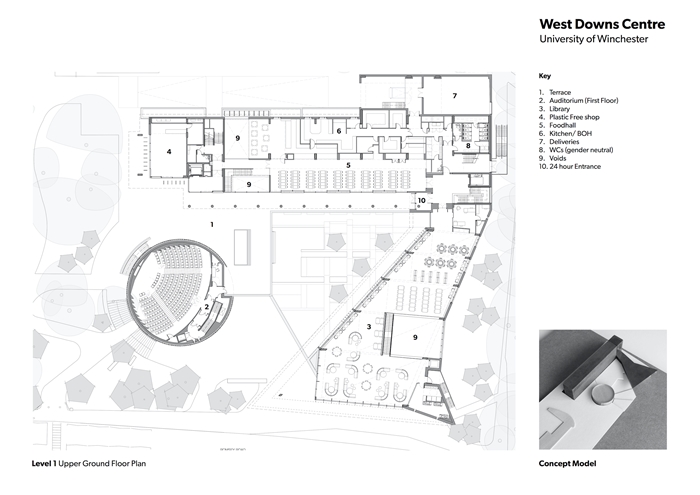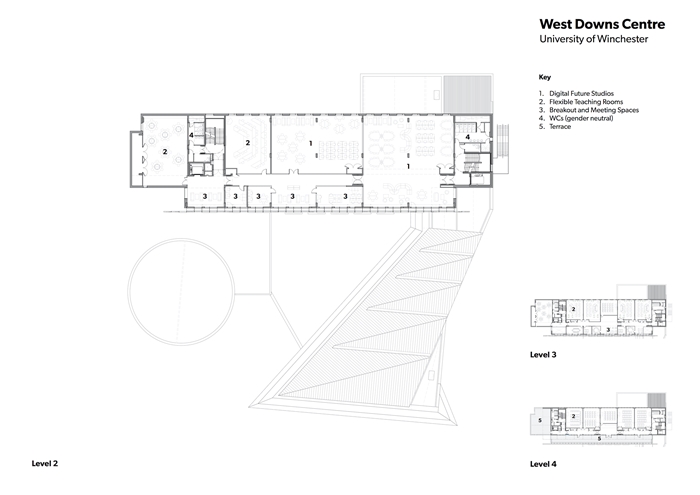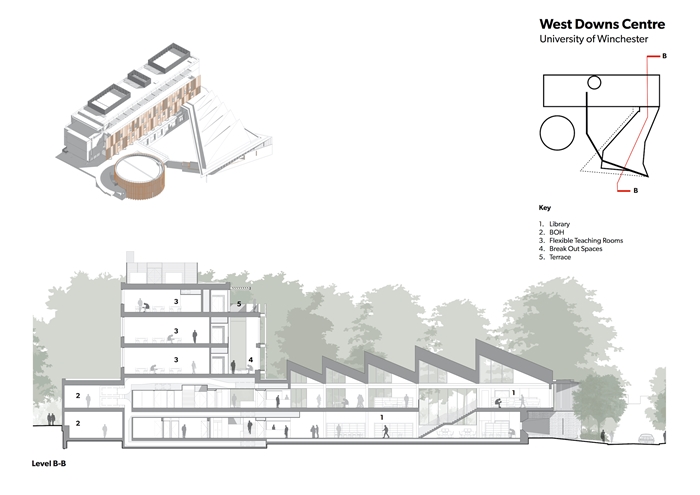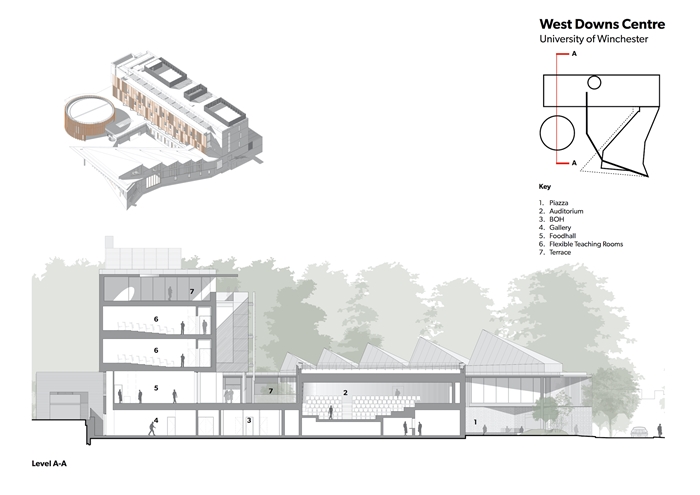University of Winchester West Downs Centre
by Design Engine Architects
Client University of Winchester
Award RIBA South Award 2022
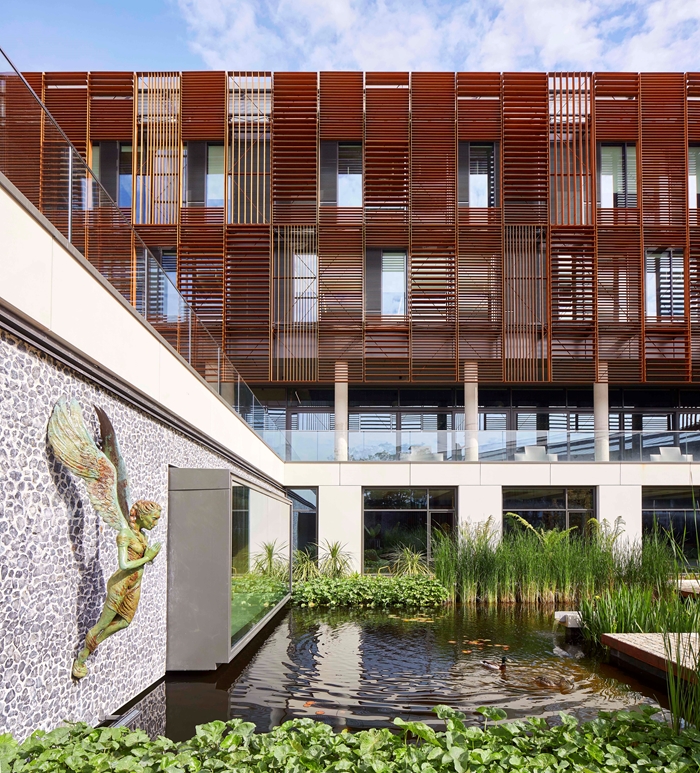
The West Downs Centre is situated on an arterial road to the west of Winchester, and provides a new ‘gateway’ building to the rest of the university’s less visible campus to its south-east. As such, it is designed to make something of a statement, which it does with a composition of three distinct geometric forms brought together around a central courtyard garden - a five-storey rectangular teaching building provides a backdrop at the rear of the site, while the entrance on the street is framed between the circular auditorium and triangular library. This clear and logical diagram is brought to life externally by the strong material palette, incorporating a knapped flint wall to the street, Corten façade screens to the auditorium and teaching building, and a sculptural saw-tooth zinc roof to the library.
Broadly speaking, the design strategy creates two types of space. Circulation spaces, open-plan areas and large rooms are designed to be robust, flexible and ultimately adaptable, with exposed concrete columns and slab structures and exposed services. This principle has already been tested by the occupation of one of the floors of the teaching building as a dedicated nursing facility. In contrast, there are several elements of the programme which required a more tailored approach to create specific characteristics - the intimacy of the contemplation space, the intensity of the steeply-raked auditorium, the light and drama created by the long-span steel trusses and saw-tooth rooflights in the library, and the calm of the watery landscaped courtyard garden. The design team also managed to create ‘door-free’ movement between most parts of the building, no mean feat in the context of fire regulations for a complex multi-storey structure.
Even in these times of reduced occupancy levels due to COVID, students were clearly enjoying the range of spatial experiences that are revealed over time as one inhabits and moves around the building.
Internal area 7,500.00 m²
Contractor Osborne
Structural Engineers Heyne Tillett Steel
Environmental / M&E Engineers Mecserve
Quantity Surveyor / Cost Consultant Jackson Coles
Acoustic Engineers Sandy Brown
Access Consultant Atkins
Landscape Architects Land Use Consultants
Lighting Design Michael Grubb Studio
BREEAM Assessor Ridge & Partners
Transport Engineer Ridge & Partners
Façade Engineer Thornton Tomasetti
Fire Consultant Trenton Fire
CDM Consultant Scott White Hookins
