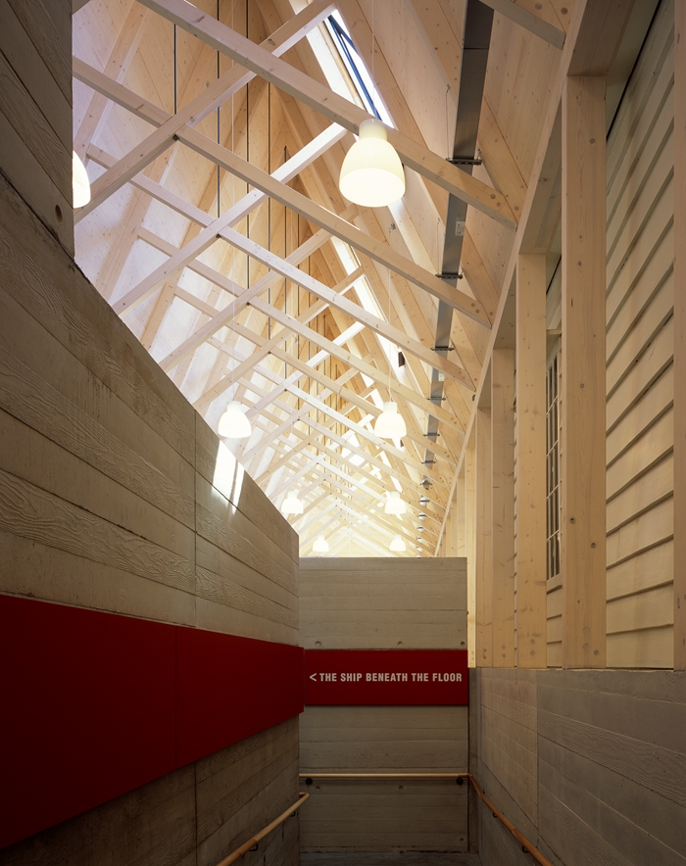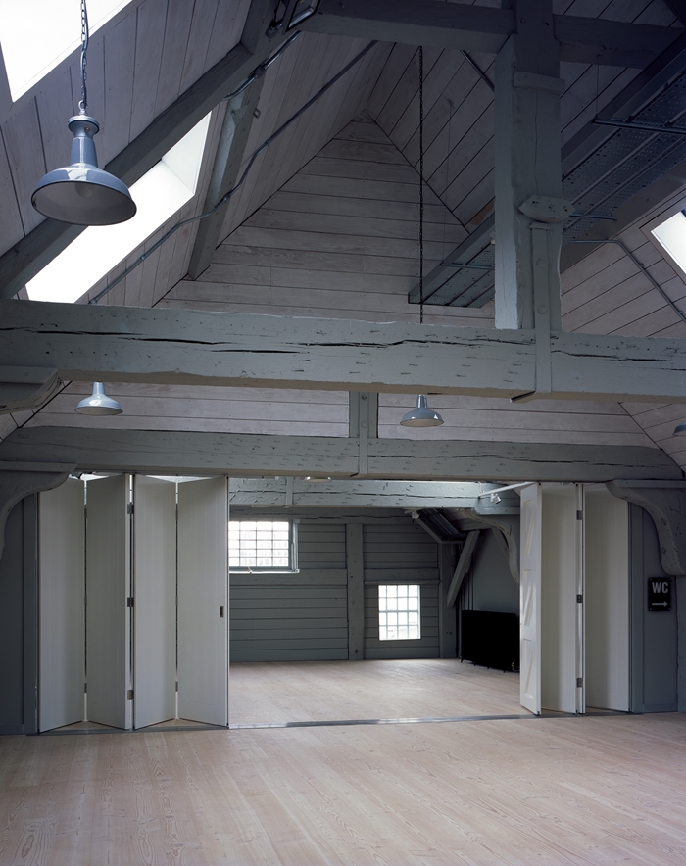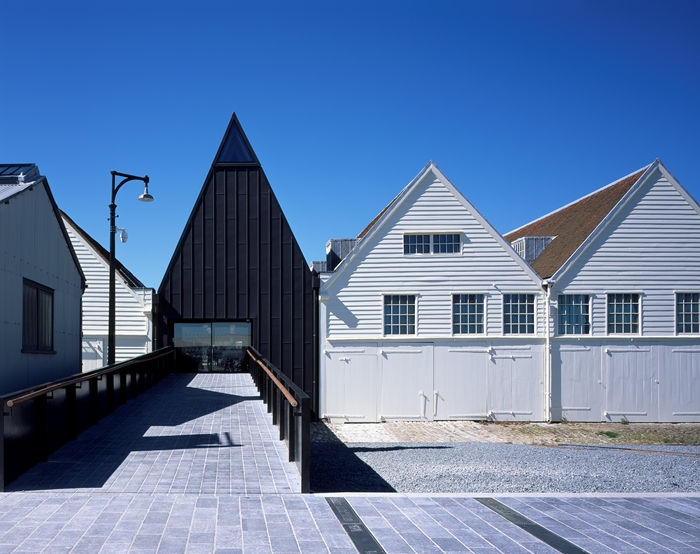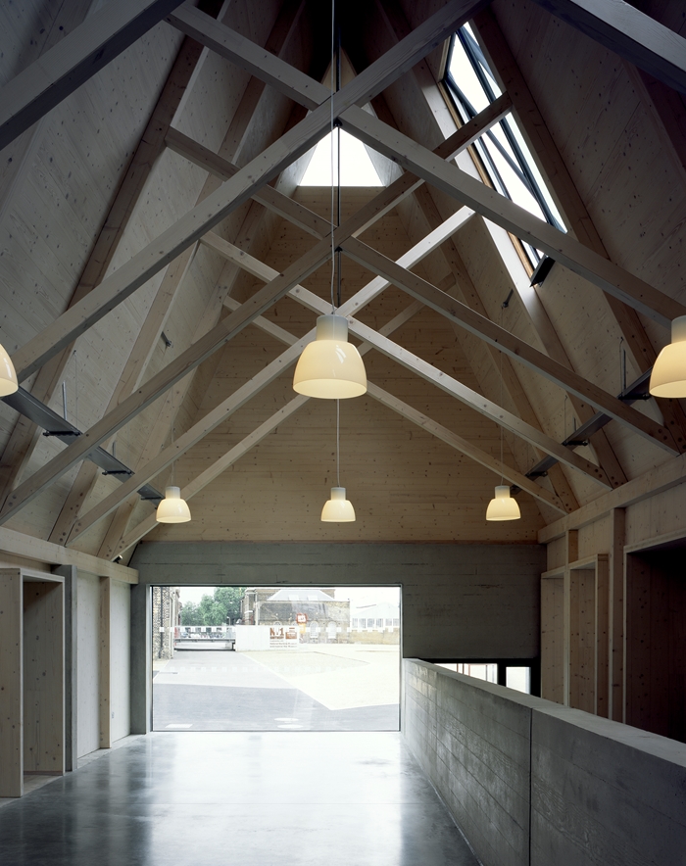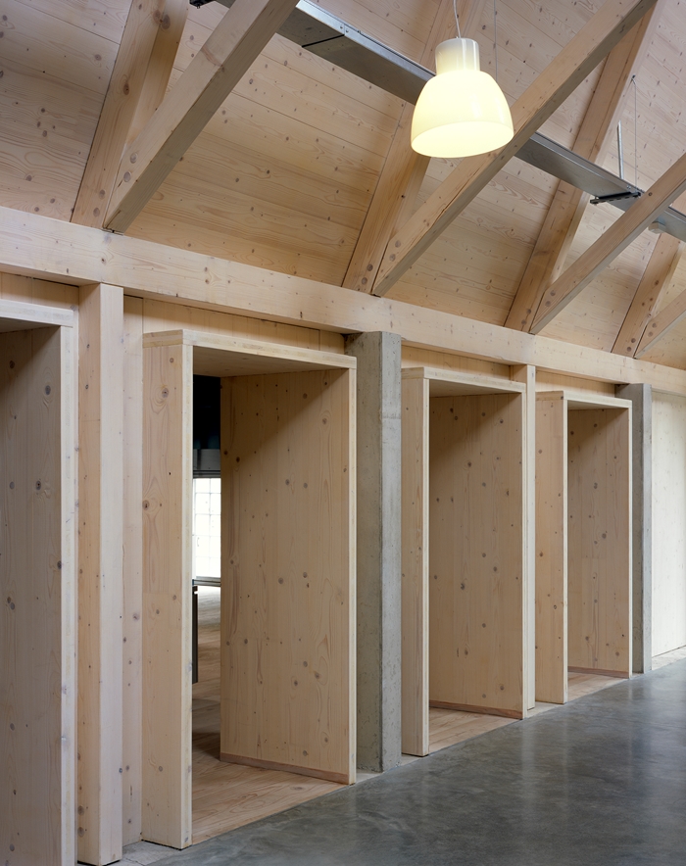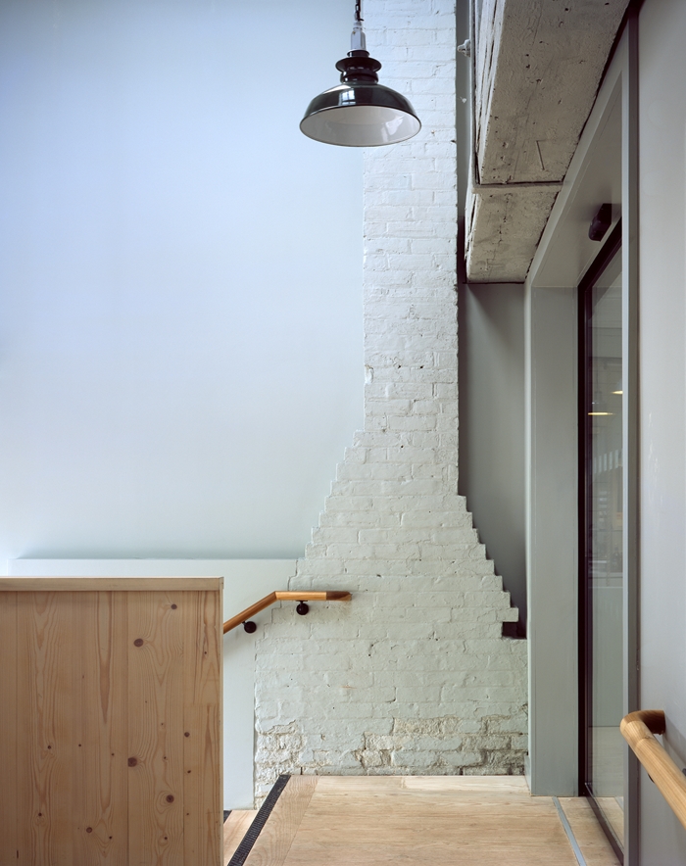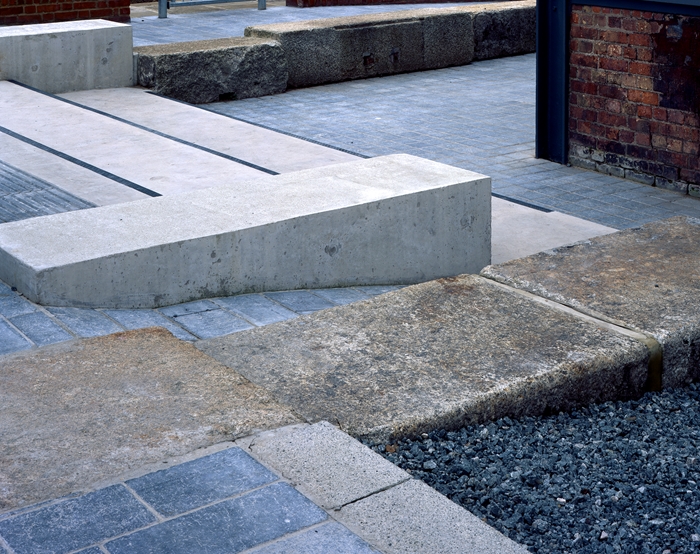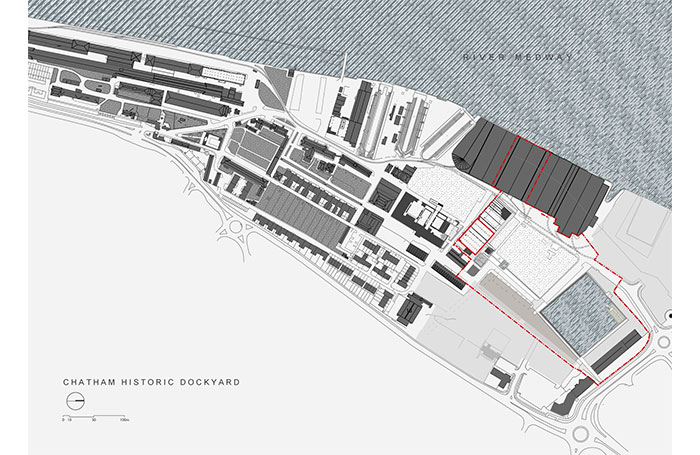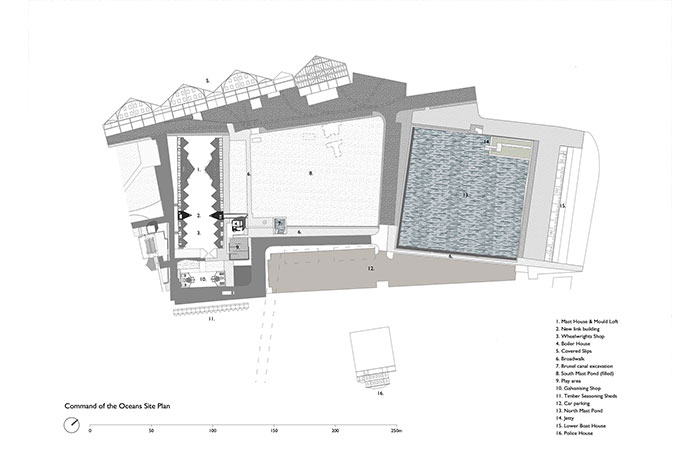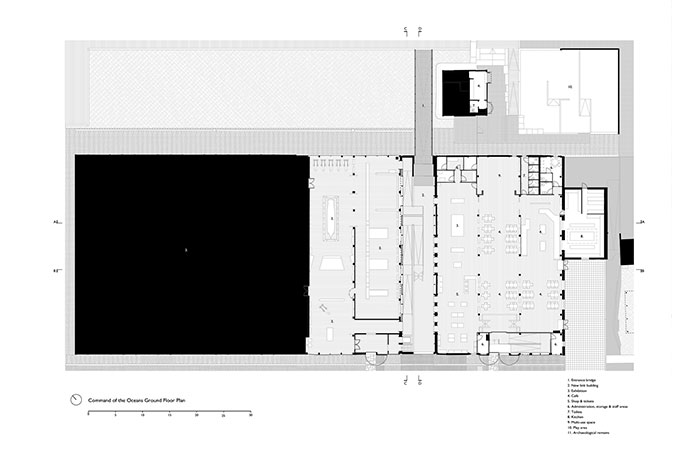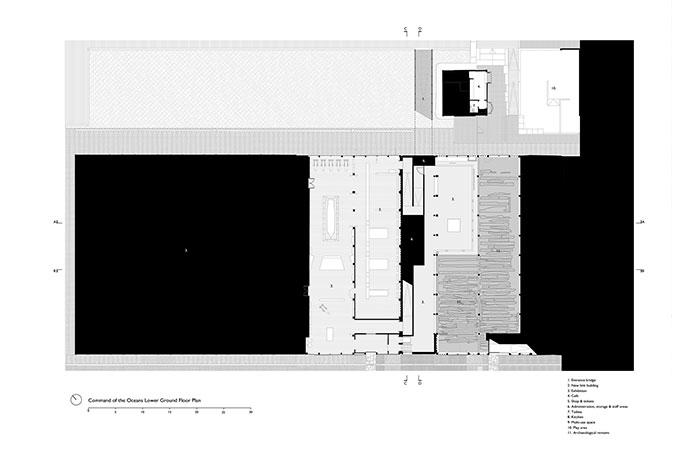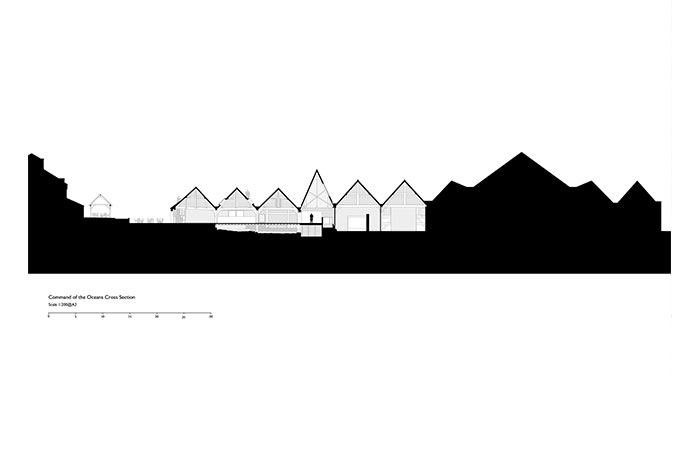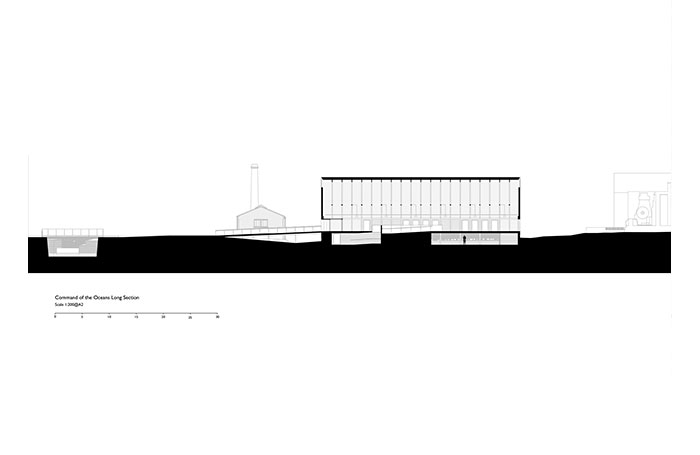Command of the Oceans
by Baynes and Mitchell Architects
Client Chatham Historic Dockyard
Awards RIBA South East Award 2017, RIBA South East Conservation Award 2017 and RIBA South East Building of the Year 2017 - sponsored by Marley Eternit and RIBA National Award 2017
This project is a champion for progressive conservation, inventive re-use and adaptation of existing fabric. The importance of the historic fabric has been clearly understood, which has allowed freedom in other areas to change the circulation and the reading of the buildings to give the whole complex of buildings a new lease of life.
The striking new visitor entrance, clad in black zinc, knits together the historic fabric to either side. The decision to use black cladding rather than a white structure which would match existing, and the decision not to mimic the pitch of the existing roofs, was a bold move in conservation terms and very successful. The modest entrance is immediately obvious to the visitor on arrival in the large car park, which sits above the old mast pond; and yet in certain lights it seems to disappear and becomes very much subservient to the adjacent listed structures. This inventive solution to create a raised entrance with associated ramp won Baynes and Mitchell the architectural competition, and unlocks the whole plan.
The cathedral-like quality of the entrance hall, with its focus on the end view over the dockyard, is very successful. The museum element of the scheme which tells the history of the dockyard is designed around a route which ultimately leads to the hidden timbers of the unknown ship beneath the floorboards. This sense of discovery and the decision to leave the timbers in situ is a very powerful move.
The project is academically rigorous in terms of repairs, reversibility and selection of new materials and is a delightful new addition to the historic dockyard. The project exhibits careful and critical use of appropriate repairs. Successful engagement with specialist craftsmen and sensitive repairs, such as the scarfing of the main timbers in the mast house, adds to the beauty of the refurbished spaces.
Internally, the existing buildings were assessed in terms of their significance and this informed the hierarchy and extent of the new interventions. Baynes and Mitchell have also fully engaged with the impact of the proposals in terms of the archaeology of the site and an appropriate means of responding to the concept of 'as found' presentation.
The palette of black metal, blue limestone, board-marked concrete and composite timber has been carefully chosen in response to the strong, industrial language of the historic buildings and landscape.
This project has benefited greatly from an enlightened client who is committed to making the story of the dockyard accessible to the visitor. This deep understanding of the historical significance of this group of buildings has been fully understood by the architect and interpreted in a way to reveal significant features of the historic landscape. This is a Heritage Lottery Funded project and Historic England was closely involved in a very collaborative way.
Contractor Raymond Brown Construction Limited, Fairhurst Ward Abbotts and WW Martin
Project Management Artelia UK
Quantity Surveyor Robert Dolllin & Co Ltd
M&E Engineer Skelly & Couch
Experiential Designer Land Design Studio
Structural & Civil Engineers Price & Myers
Lighting Design Studio ZNA
Conservation Consultants Ptolemy Dean Architect
Access Consultant Ann Sawyer Access Design
Archaeologists Wessex Archaeology
Internal Area 2,750 m²
