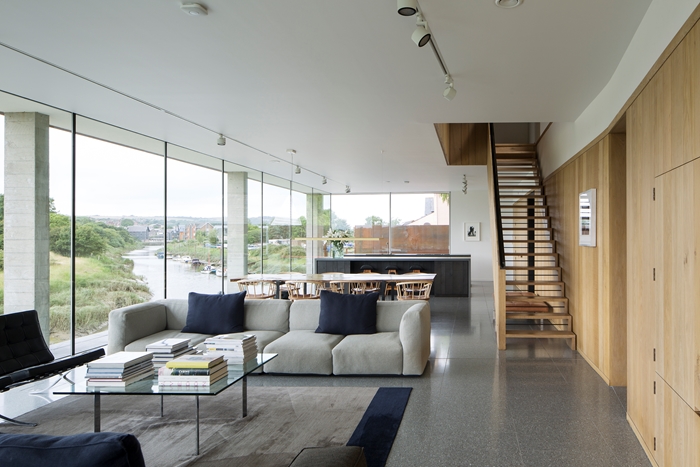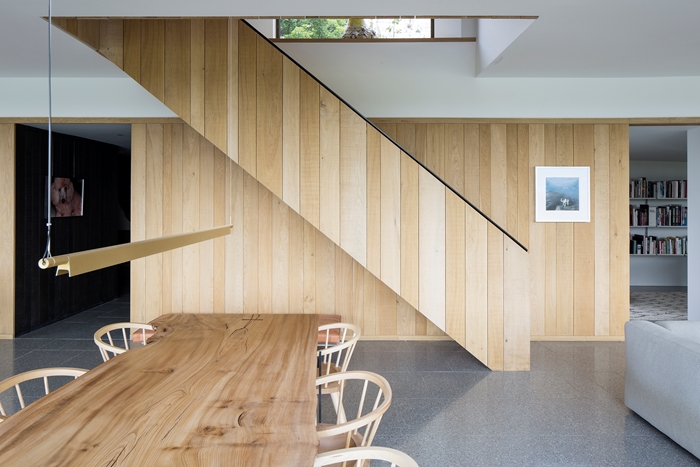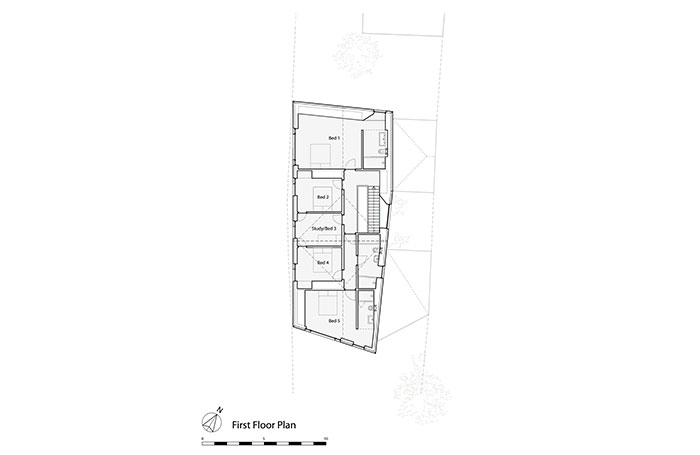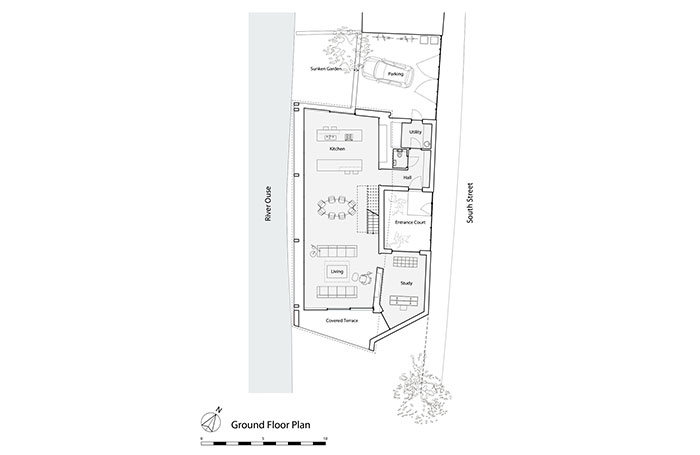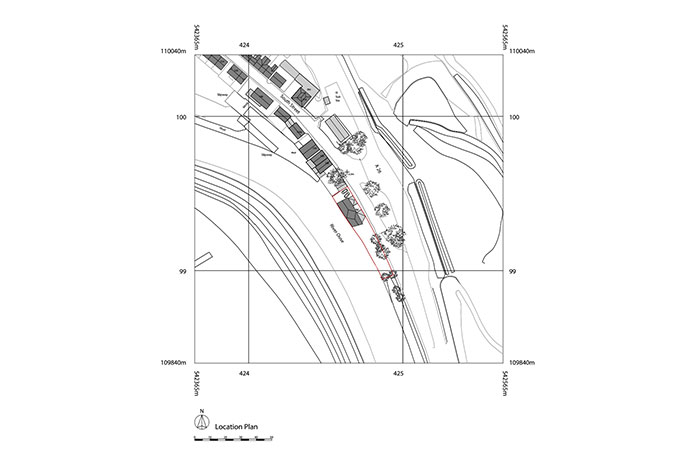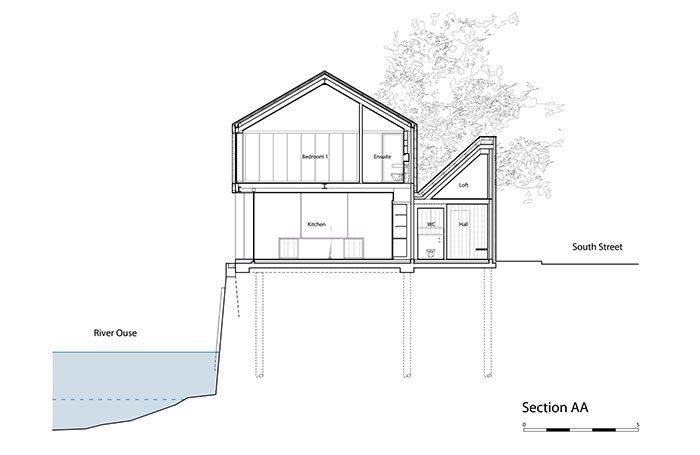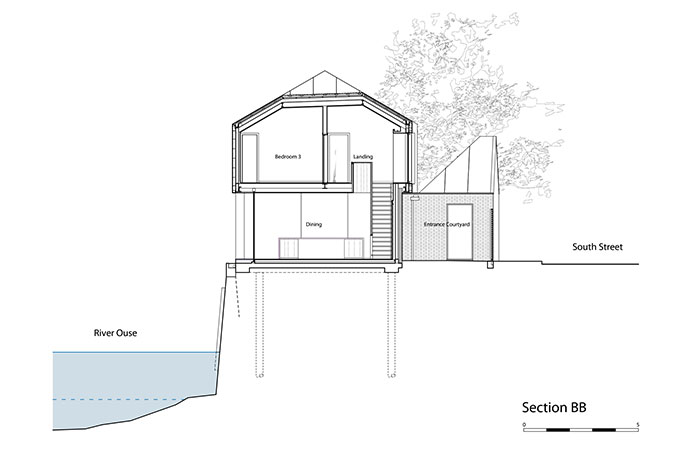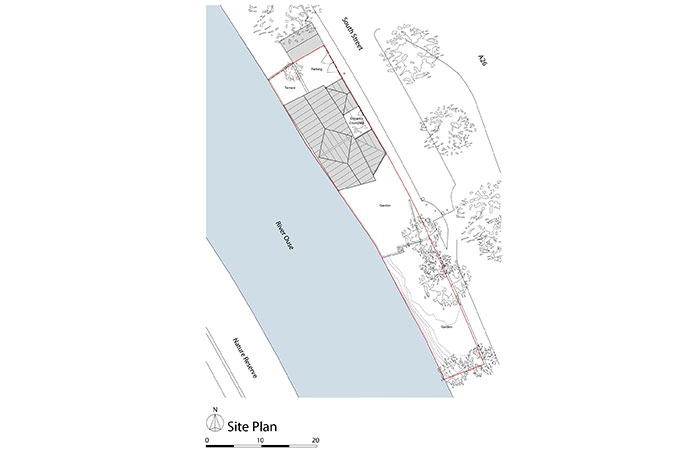South Street
by Sandy Rendel Architects
Client Private
Awards RIBA South East Award 2017 and RIBA South East Emerging Practice of the Year 2017 - sponsored by Taylor Maxwell and RIBA National Award 2017
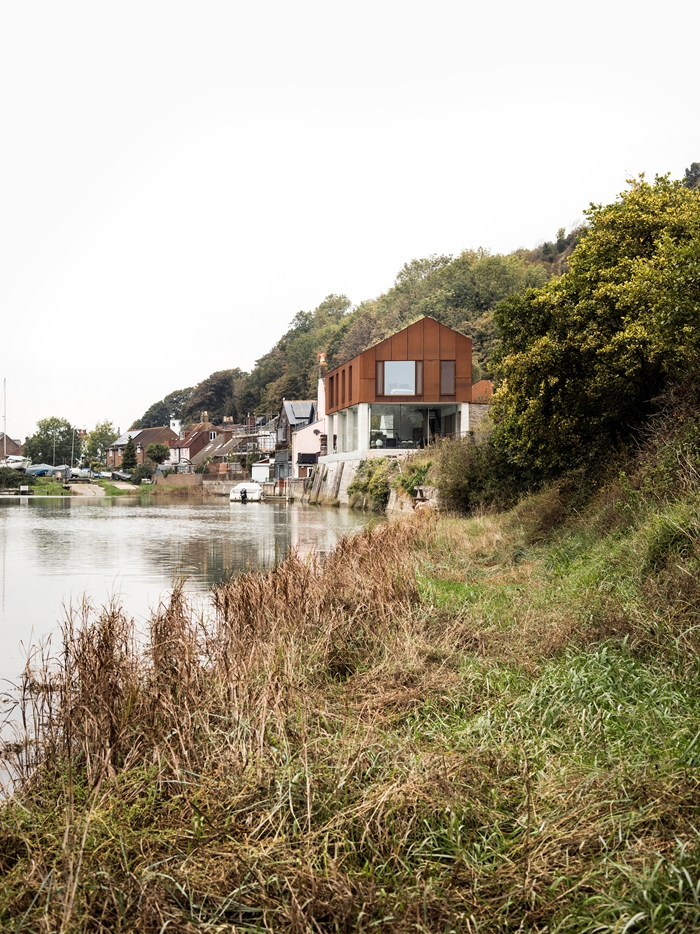
This scheme is a fantastically bold response to the site. It is a constrained site bounded by the river on the west and the main road and cliffs to the east, but these difficulties have been turned into opportunities and the constraints have formed the basis of the design concept. Whilst most of the houses to the street offer gable elevations to the river, South Street offers the long elevation to the river and this maximises the potential of the site. The house offers more protective elevations to the busy road, with expansive glass being reserved for views over the nature reserve.
It is very considerate to its neighbours and the use of gables and choice of handmade ash-glazed brickwork, traditional to the town, help it to tie in well with the street scene and give a softer more intimate scale to the street. There is an economy of means evident in the design. The bedrooms are simple and modest, polished wood is reserved for the handrail with sawn wood for general wall panelling. There is a general honesty of expression. The main body of the house is a simple two-storey pitched roof structure reminiscent of the adjoining buildings, but with a ridge line that is carved away to break down the building’s scale and reflect the contours of the cliff face behind. Through concealing the traditional architectural elements such as gutters behind the mesh rainscreen, Sandy Rendel Architects has achieved crisp clean detailing, and really striking bold forms.
The jury felt that this house exhibited a beautiful execution of a pared-back palette of materials. The rugged in situ concrete retaining walls of the river bank morph into a slightly more refined board-marked concrete on the ground floor, which in turn gives way to CorTen rain screen cladding above, reminiscent of an industrial wharf but nevertheless appropriate to this site. There is an innovative use of CorTen steel in the way the building is clad and the garden is enclosed. Simple inventive moves such as reversing the way the sheets are hung create a subtle play between openness and solidity in the way you read the elevations. The building is weathering very well: the CorTen has dulled down but there is negligible staining.
The plan of this house is very simple but takes maximum advantage of the extraordinary views. The living room is a ‘window to the world’ and the house really speaks of place. Part of the success of this project has come from a very close collaboration between client, architect and the planners! The local Conservation Officer was progressive and encouraged a bold response.
Contractor Myriad Construction Limited
Structural Engineers Stephen Evans Associates LLP
Quantity Surveyor Stephen Evans Associates LLP
Internal Area 257 m²
