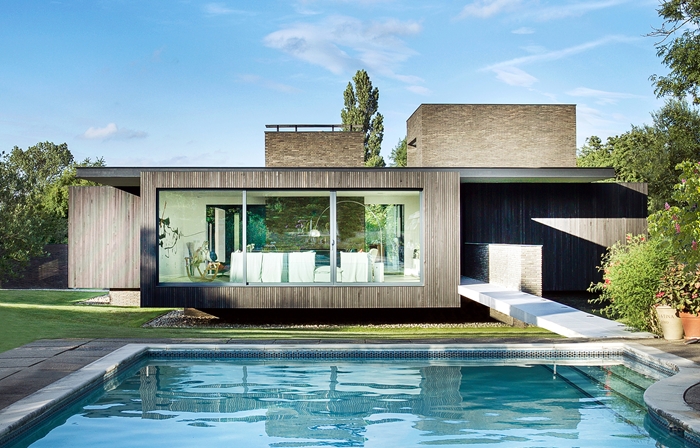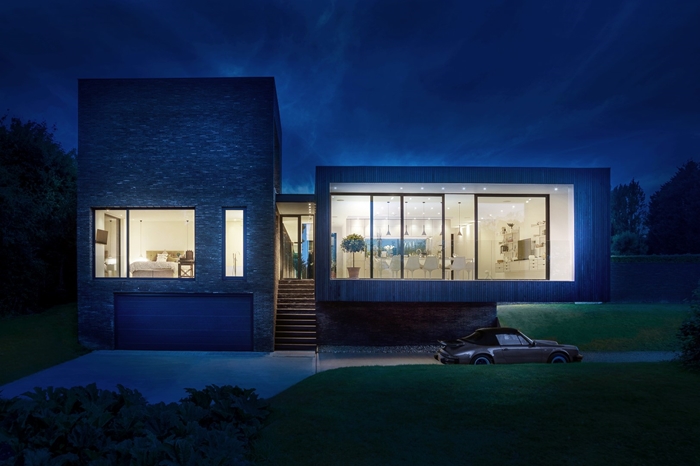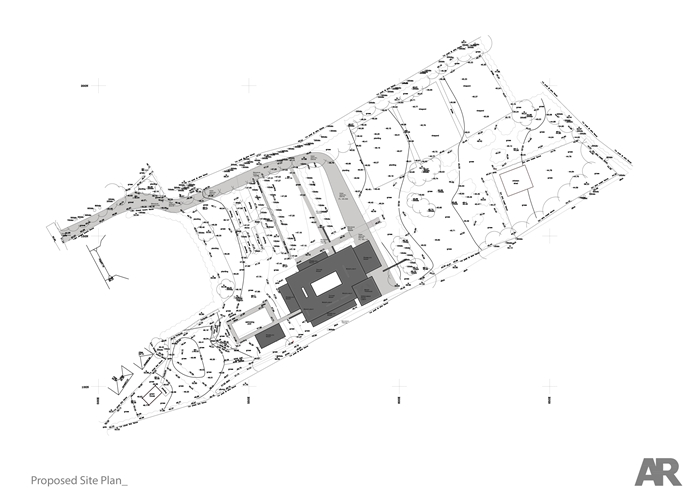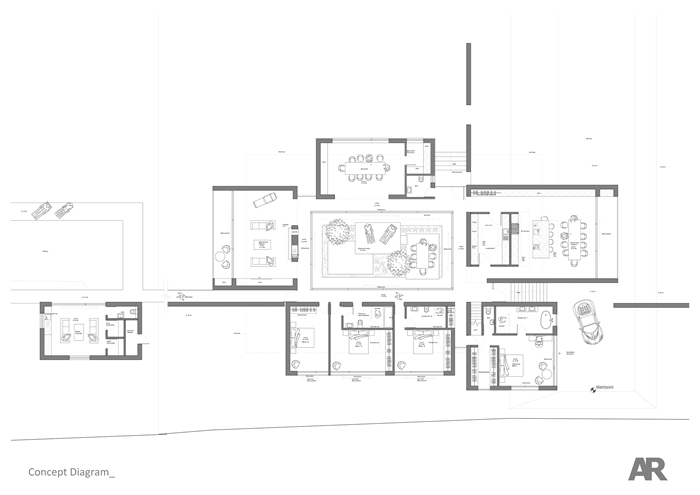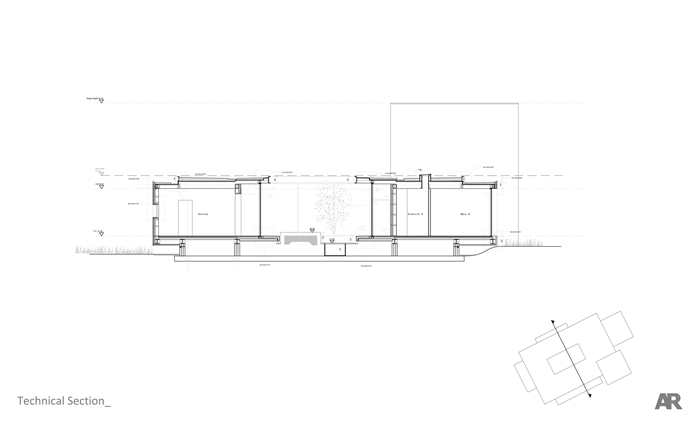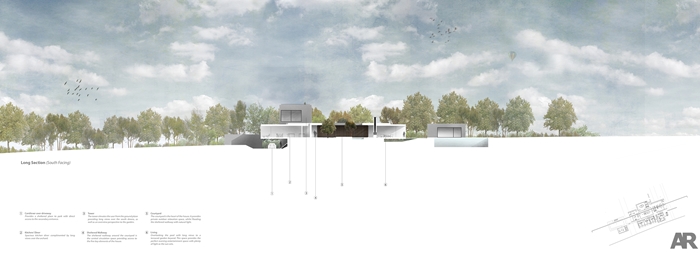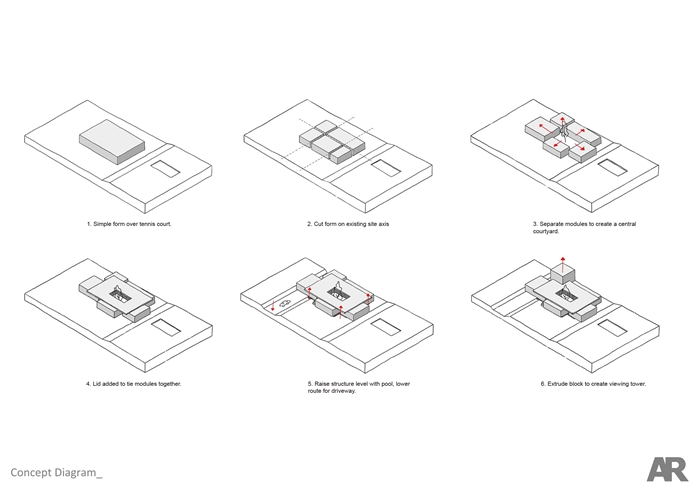Black House
by AR Design Studio
Client Private Client
Awards RIBA South East Award 2018
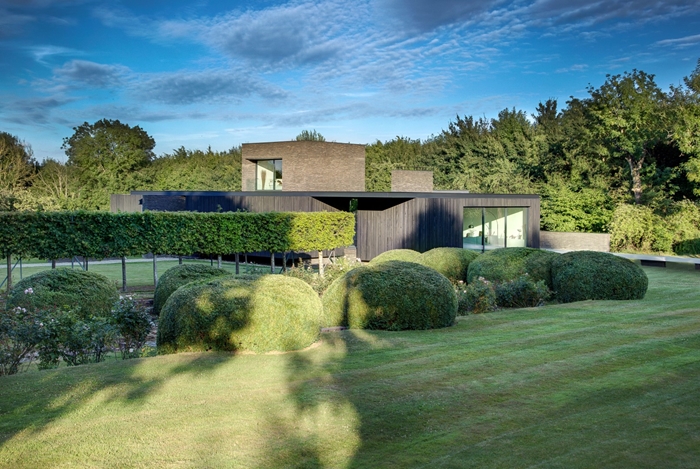
The house impressed the judges at the shortlisting stage with its crisp, clean lines and thoughtful response to the landscape. It gracefully hovers over the garden stretching out to different parts of the garden and views.
The architect and client had worked closely together and one of their inspirations was the nearby Sissinghurst Castle Garden where gardens are broken into a series of individual experiences with each room hidden from each other by walls and hedges.
This informed the concept and layout of the house with principle spaces within the house located on the four corners each enjoying a different relationship with the surrounding landscape.
The central courtyard serves as both the divider and the connector – providing a screen from direct views in to each space yet at the same time a place that enjoys the vistas and glimpses to the various parts of the house.
There was a uniformity to the treatment of finishes both inside and out, external black timber boarding and white painted interiors, which didn’t fully embrace the concept of distinct garden rooms but made for a calm and simple execution.
The only element that departed from this palette is the brick tower which like Sissinghurst provides the view that draws together the various parts.
Despite the house’s nod to Sissinghurst, this is clearly a modernist design which enjoys pushing the structural possibilities to achieve an impressive 7.3m cantilever.
Structural Engineers John Kettle Associates
Kitchen Design The Myers Touch
Internal Area 344 m
