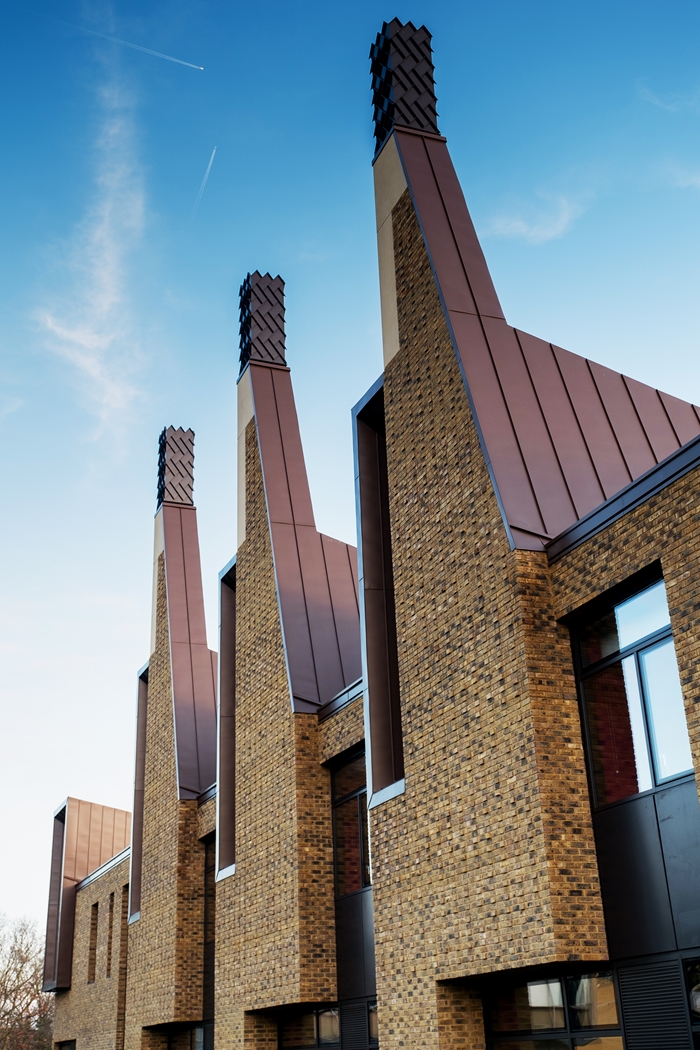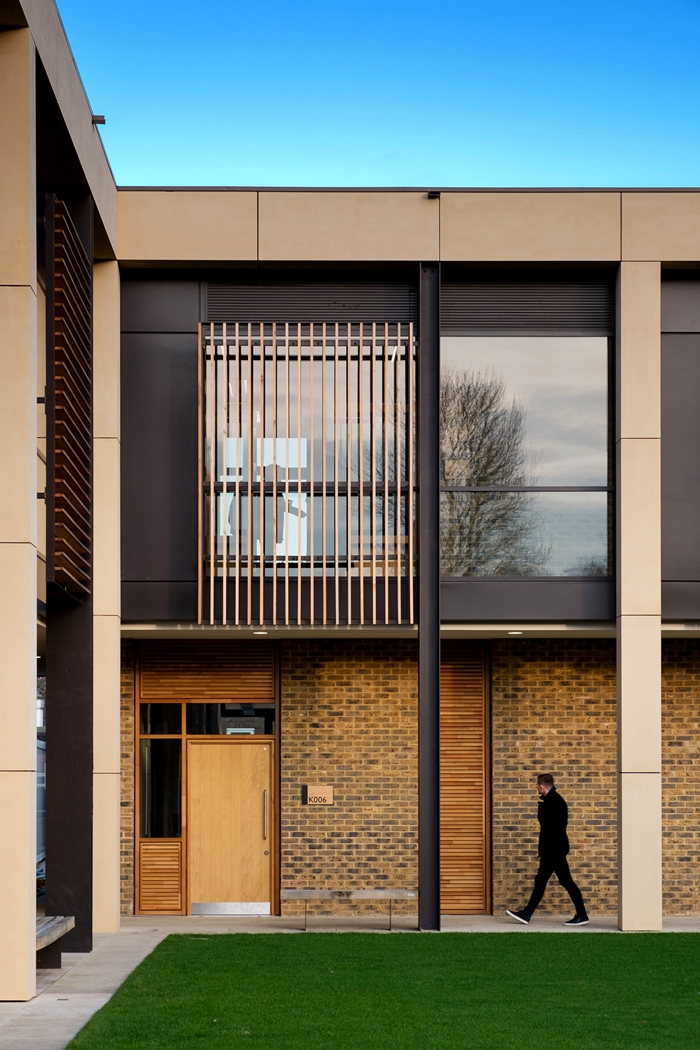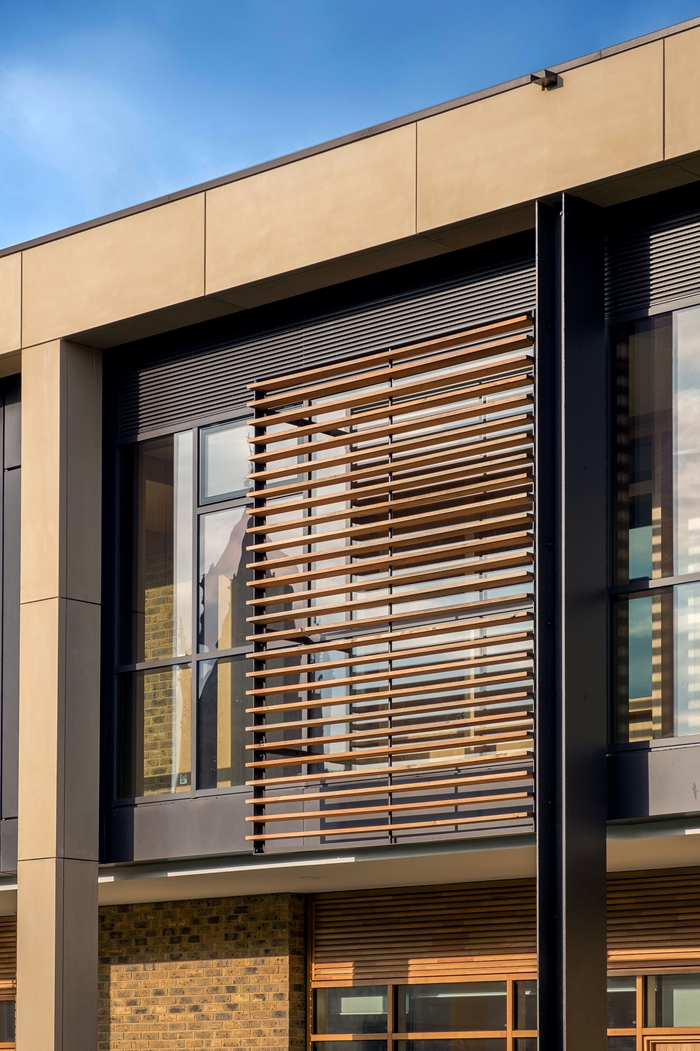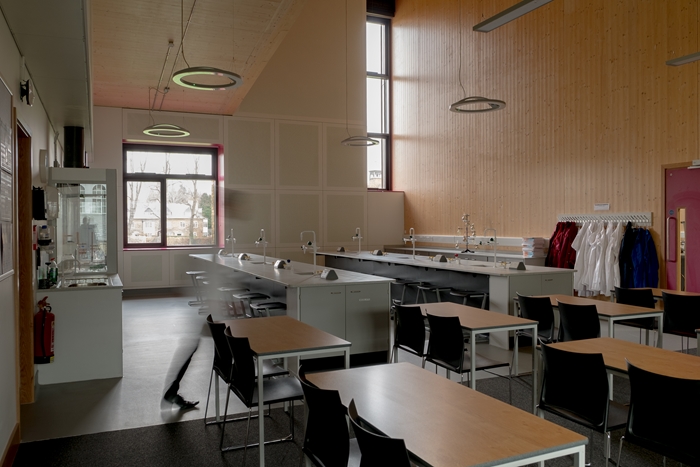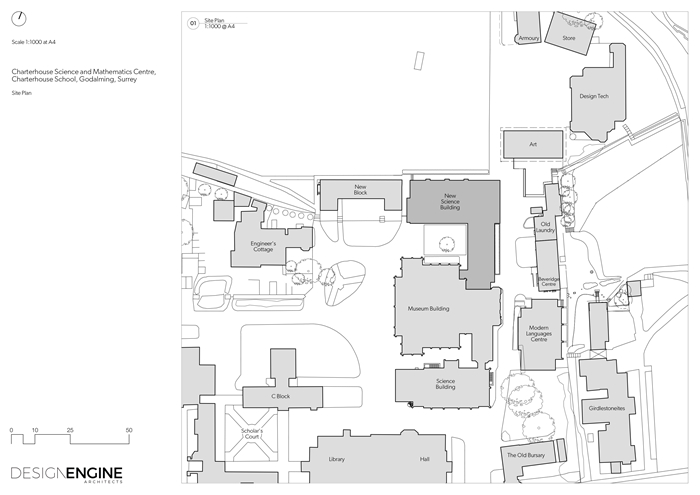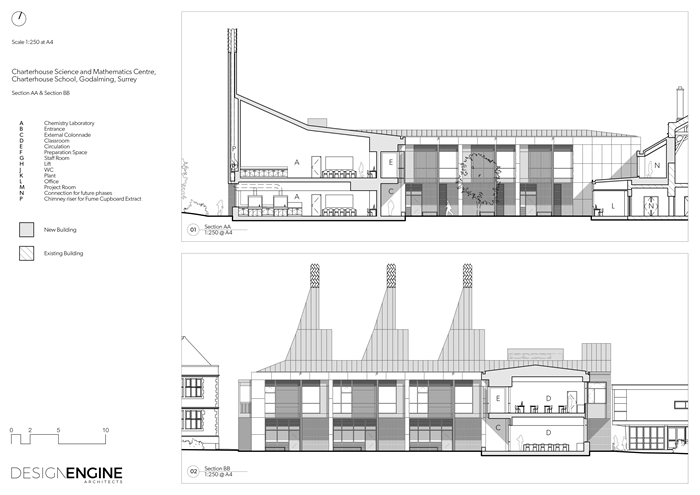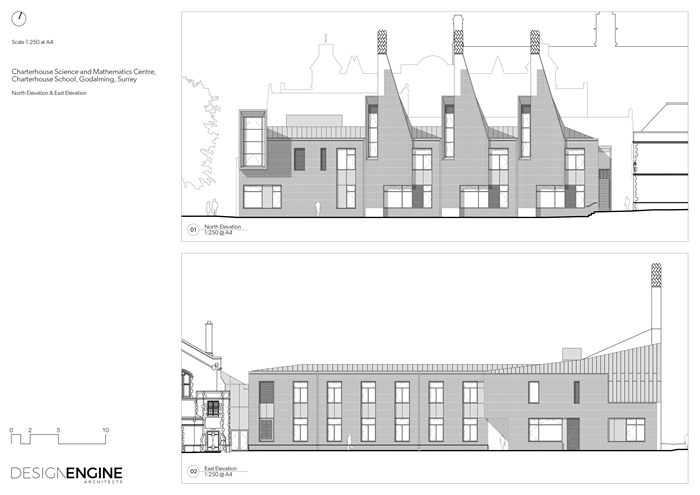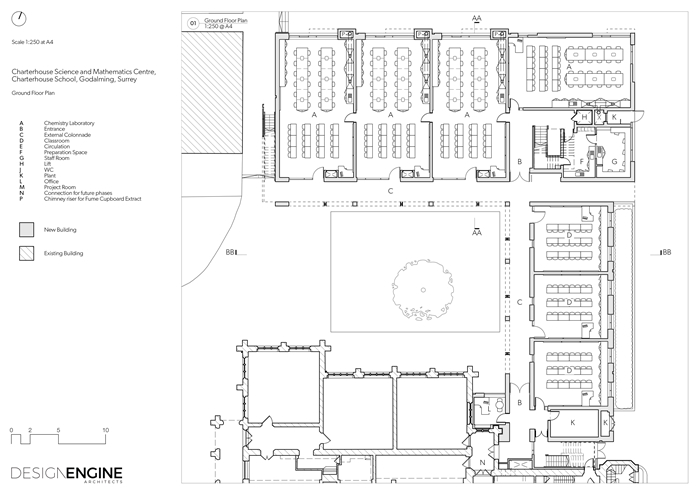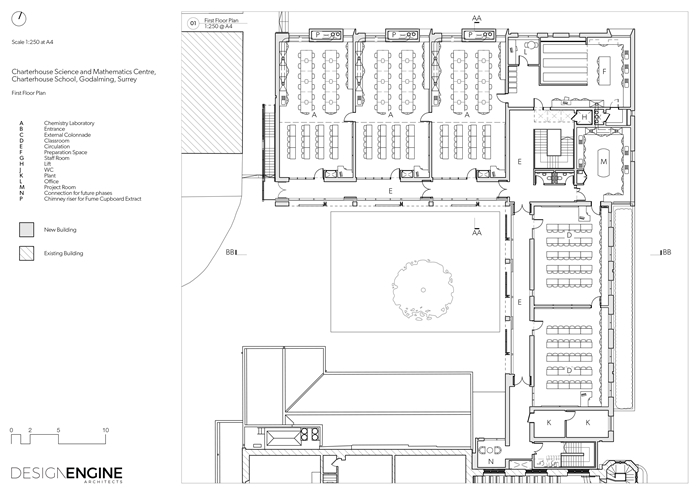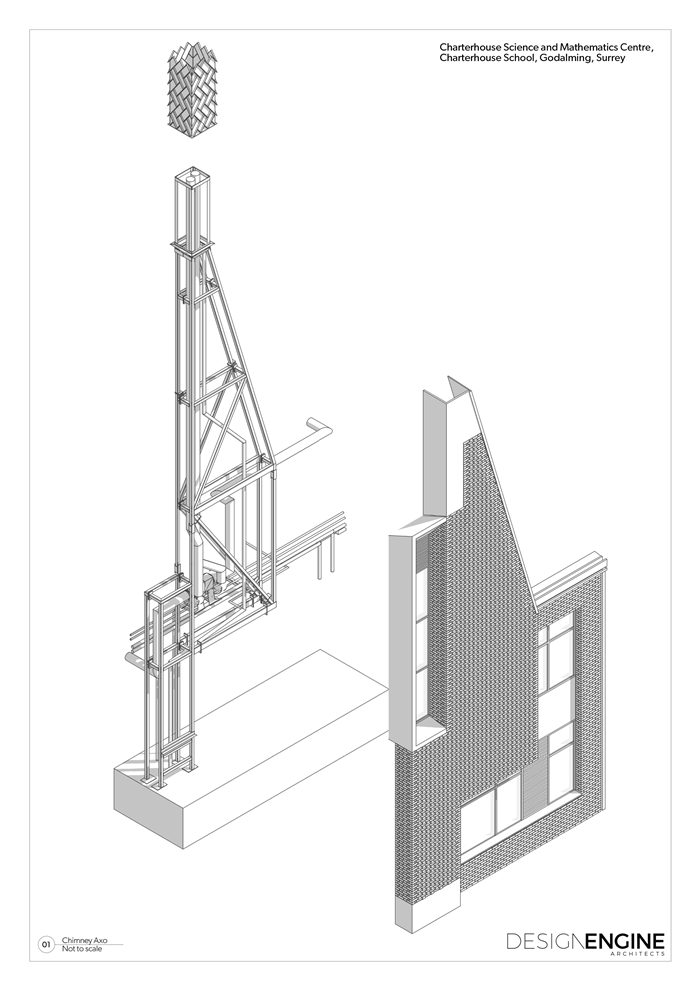Charterhouse Science and Mathematics Centre
by Design Engine Architects
Client Charterhouse School
Awards RIBA South East Award 2019
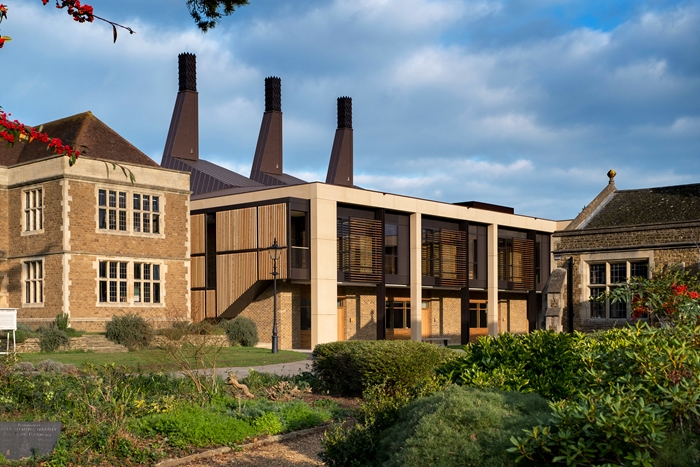
This is a very well-considered addition to a forgotten corner of the campus of a large independent school. The design developed over many years and through several changes of the client structure. This allowed the project to mature and distil a super contextual approach to the many differing adjacent buildings and constraints.
The buildings entrance side forms a new quad with existing adjacent buildings. Its scale, materials and clever development of classroom access from a cloister, enhance the collegiate character. The laboratories themselves are generous and cleverly achieve both wet and dry teaching within a single space. Lab spaces on the upper floor open up into the complex geometry of the roof, producing particularly around the chimneys used for venting fume cupboards.
The expression of the chimneys externally on the north elevation seems a little willful, but seen in the context of the long elevation fronting the sports field it works like a punctuation mark at the end of a complex sentence.
The jury were impressed by the patient, dedicated approach of the architects, supported by the governing body. The result is a rich, satisfying response to a complex, difficult brief.
Internal area 1,800 m²
Contractor Total Construction
Structural Engineers Heyne Tillett Steel
Environmental / M&E Engineers Sweco
Project Management Ridge & Partners LLP
Acoustic Engineers Sustainable Acoustics
Quantity Surveyor / Cost Consultant Fanshawe LLP
Planning Consultant A S Planning
Principal Designer Currie & Brown
