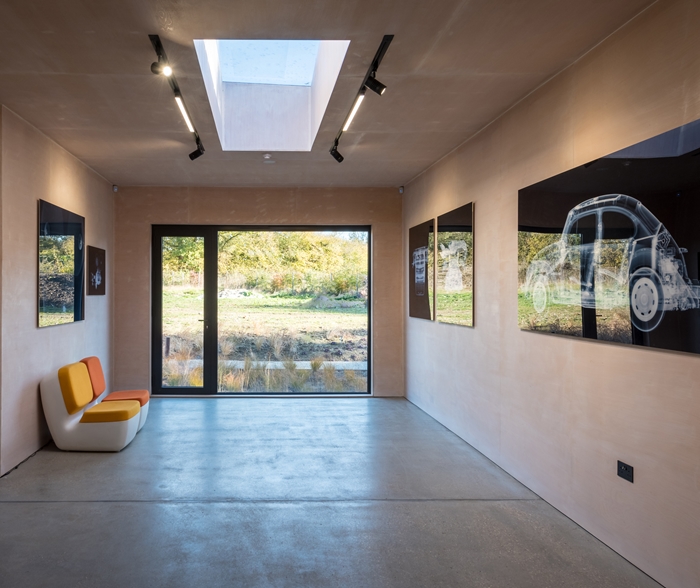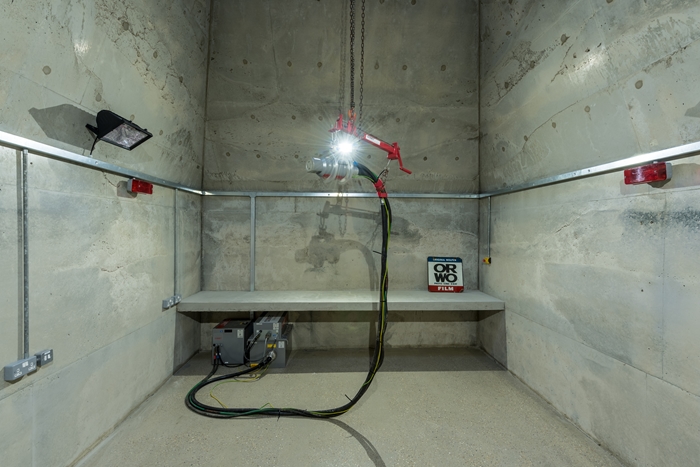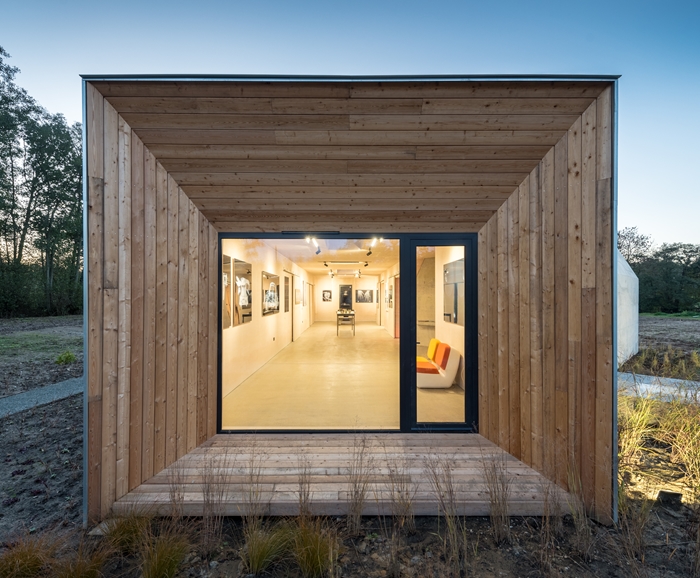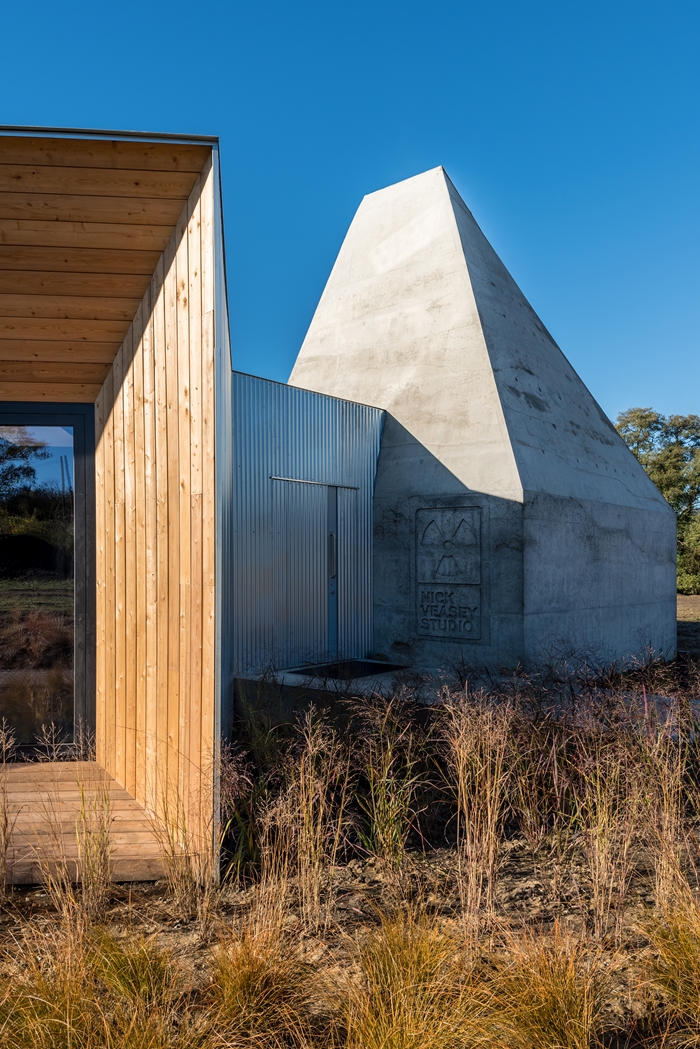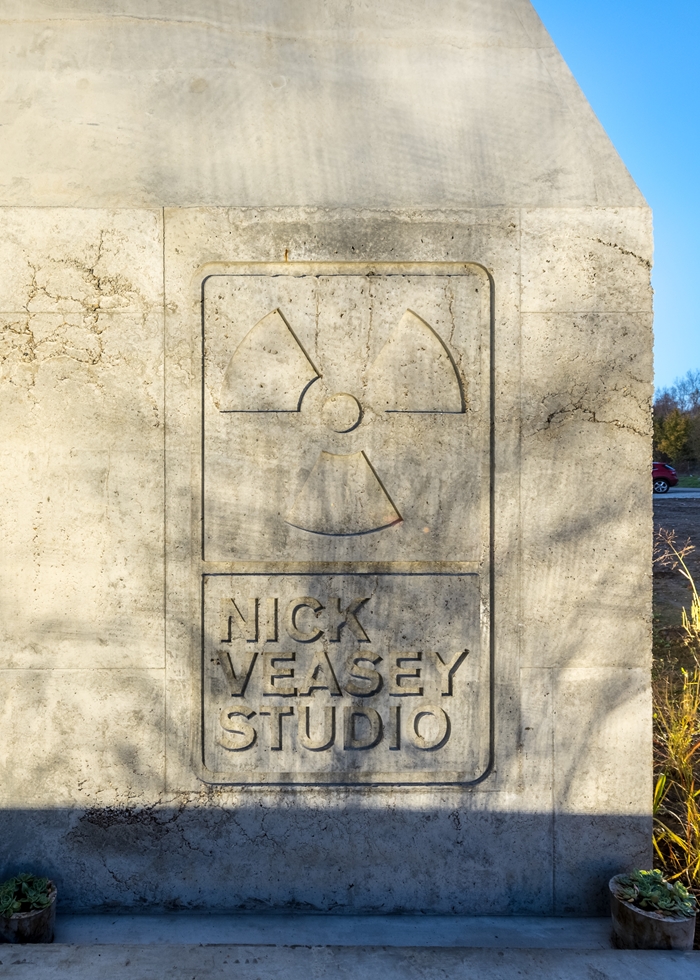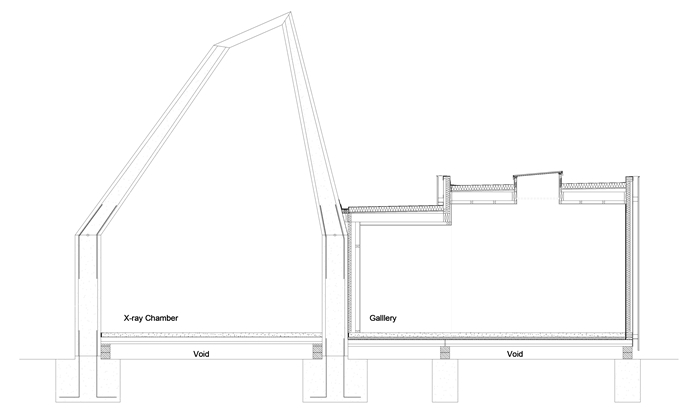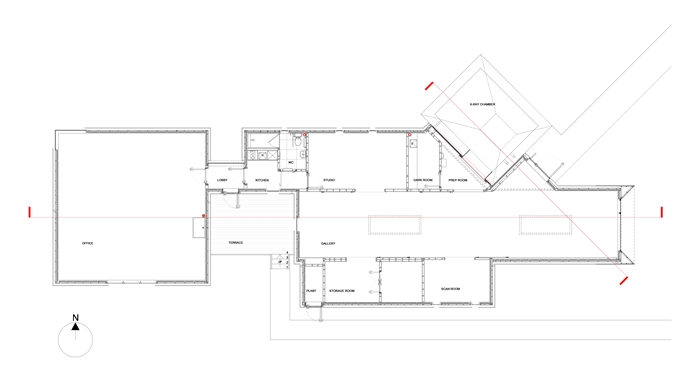Process Gallery
by Guy Hollaway Architects
Client Nick Veasey
Awards RIBA South East Award 2019
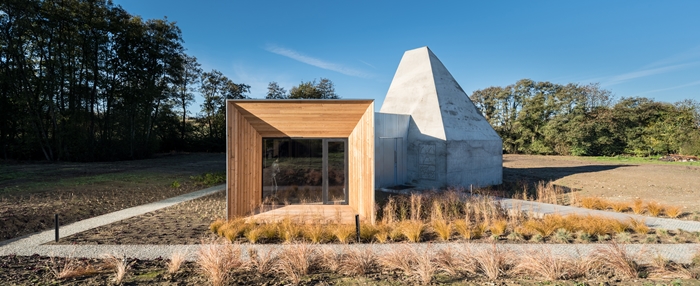
The judges very much enjoyed their visit to this deceptively simple, artist’s studio and gallery project. The site, found by the client, is certainly not picturesque, being a small field trapped between a motorway and the Eurostar rail line. The new building is located pretty much on the footprint of a pre-existing agricultural building. It houses an interesting brief which grew out of intensive discussions between the client, an artist working with photographic x-rays, and the architect. The resulting programme comprises three components – x-ray photographic studio; gallery space and studio workspace.
Externally, the building is difficult to judge in scale, looking deceptively smaller than the generous floor plate housing the main elements of the brief. The studio and gallery are accommodated behind a long low metal clad façade dominated by two dramatic compositional decisions – a large picture window giving views into and out of the gallery space, and the extraordinary concrete pyramid of the x-ray studio. The metal clad facade reflects directly the architecture of local industrial agricultural buildings and the form of the x-ray studio, despite being derived from its specific technical brief, conjures memories of local oasthouses. The whole composition feels strangely vernacular whilst retaining the spirit of belonging on another planet, or in another time zone.
The entrance to the building is located at the junction of the X ray studio and the main gallery space – a point the visitor is naturally drawn towards. The gallery is a long linear space for the display of the client’s and others’ work. All the interior spaces, apart from the exterior studio, are clad internally with whitened plywood, and the floor is a beautifully constructed polished concrete. The concrete pyramid of the X-ray studio itself is an ethereal experience, its form derived from the need to mount an x-ray camera at varying heights and the highly technical protection requirements of working with x-rays.
The route around the gallery / workspace offers controlled, specific framed views back into the surrounding landscape - a landscape that has yet to be fully realized and grow into maturity, but which locks the visitor back into reality. Overall the jury felt that this was a very successful, progressive, enjoyable and thought-provoking work of architecture.
Internal area 265 m²
Contractor Earth Building Limited
Structural Engineers NWSmith Associates
Energy Consultant Earth Wind and Power
Building Control MLM Building Control
