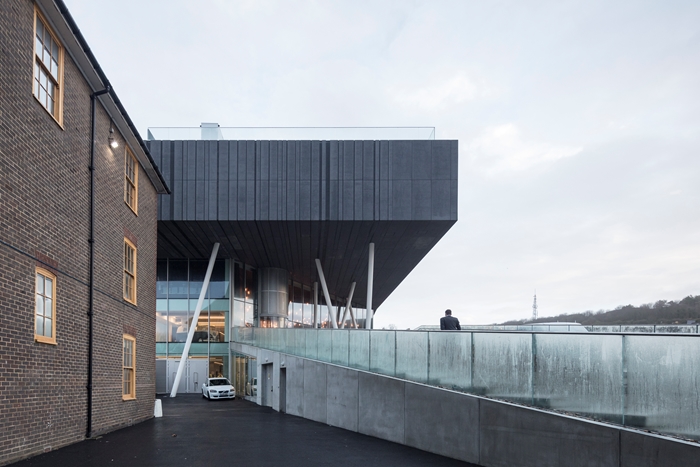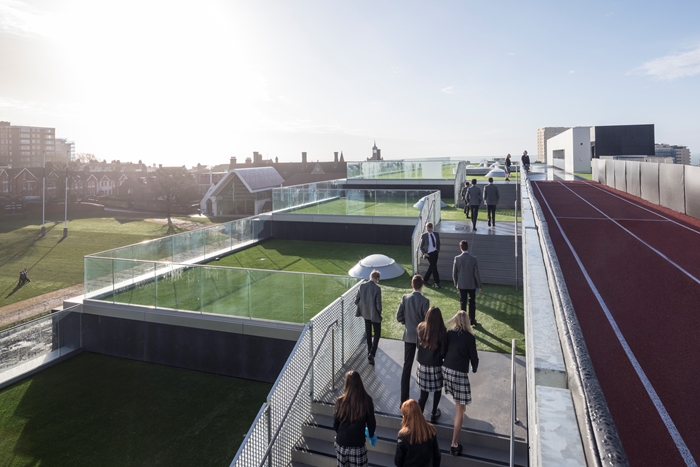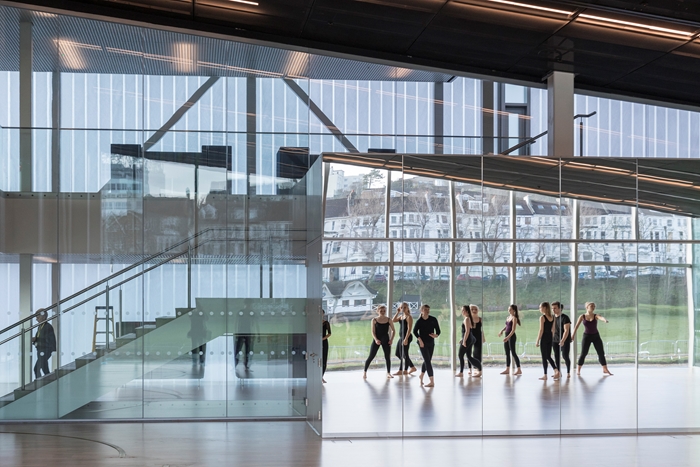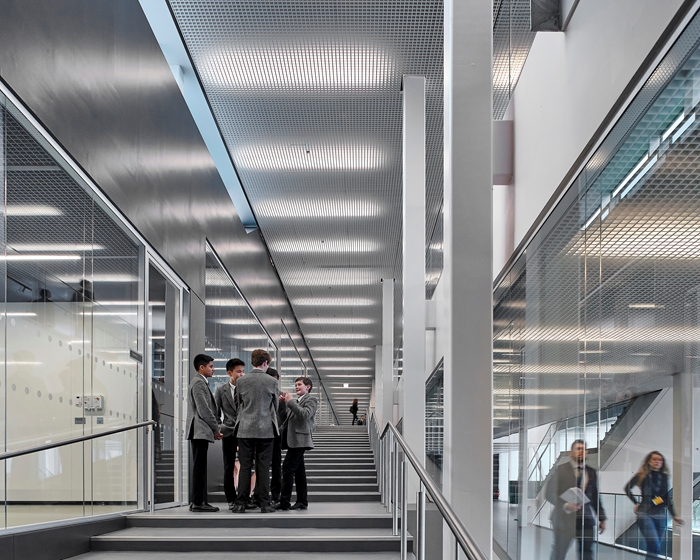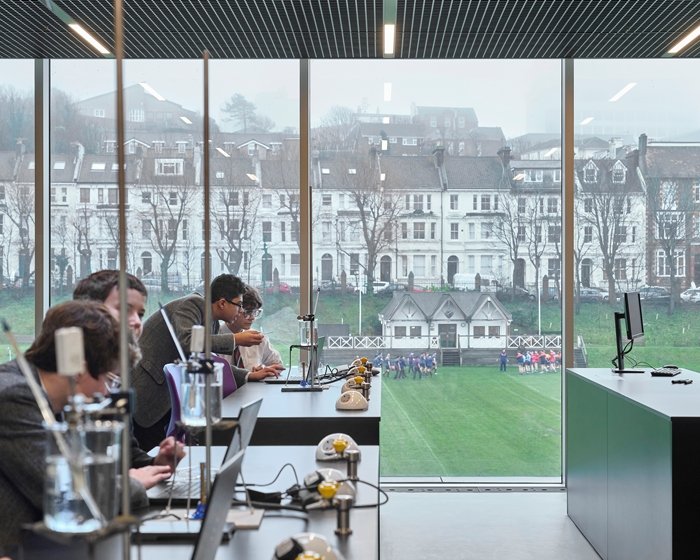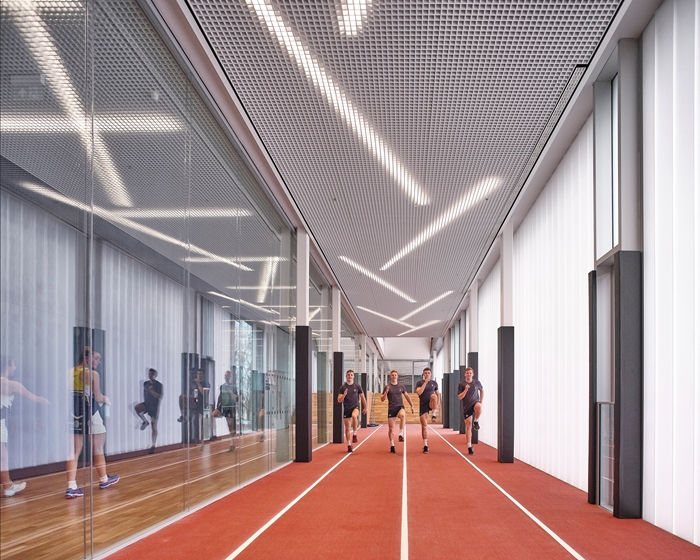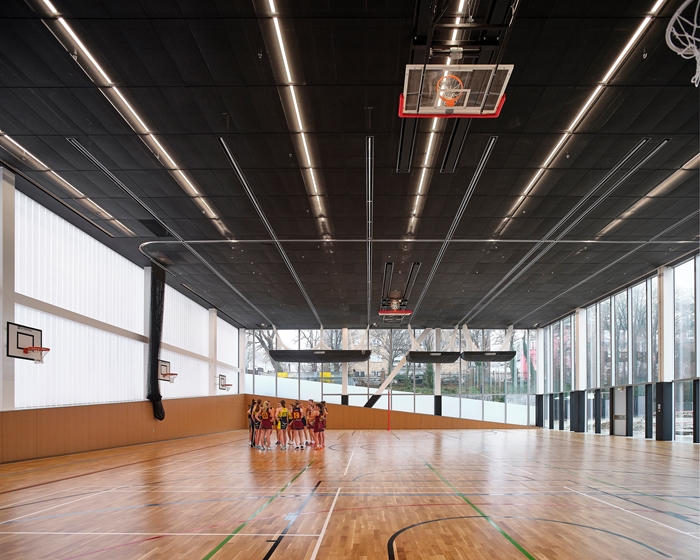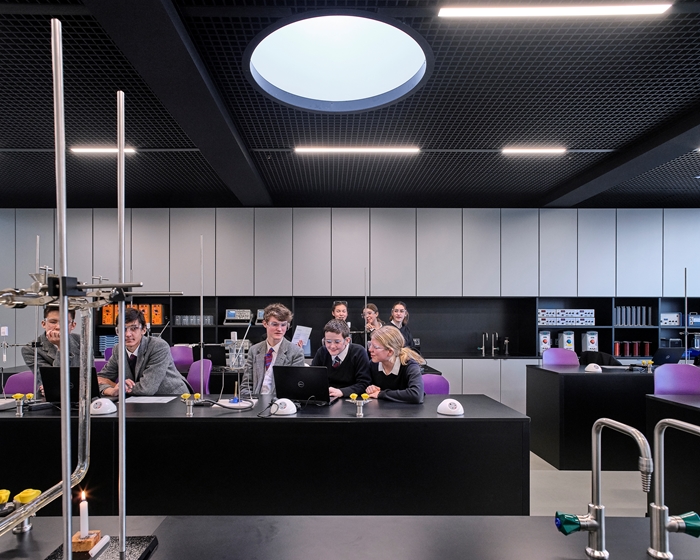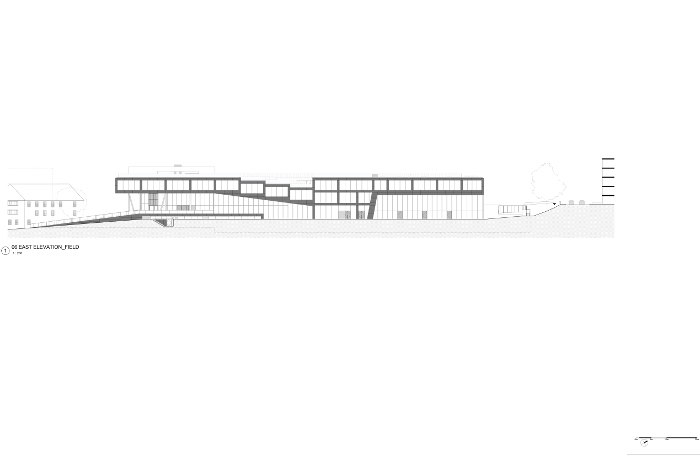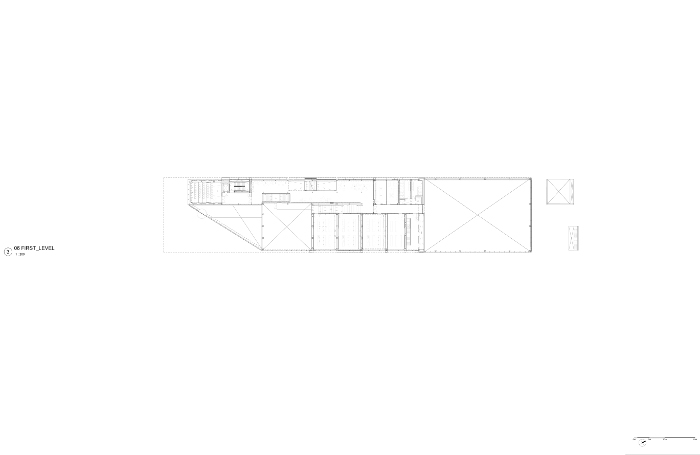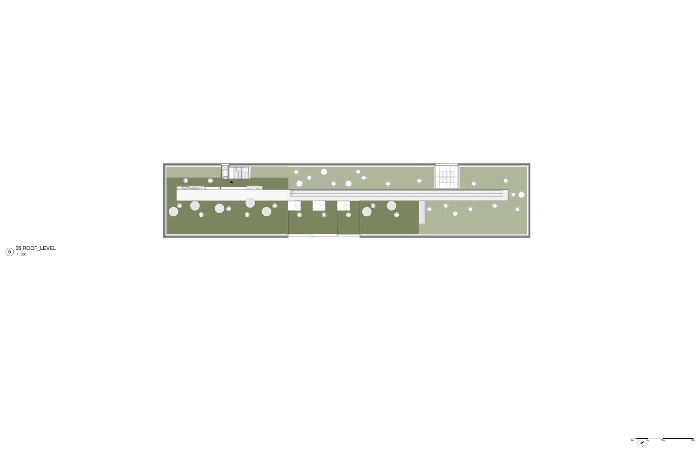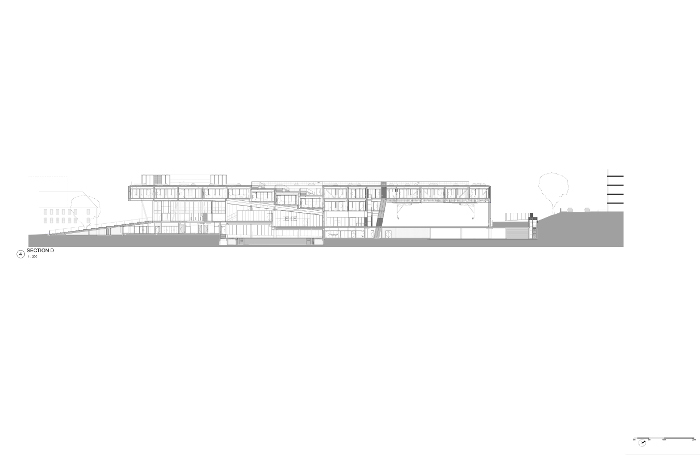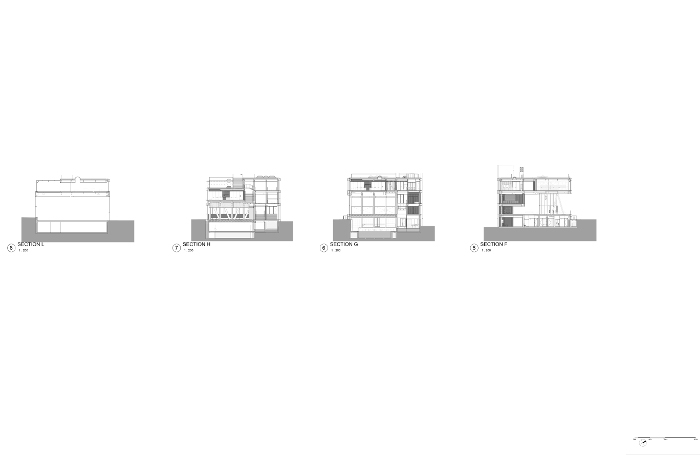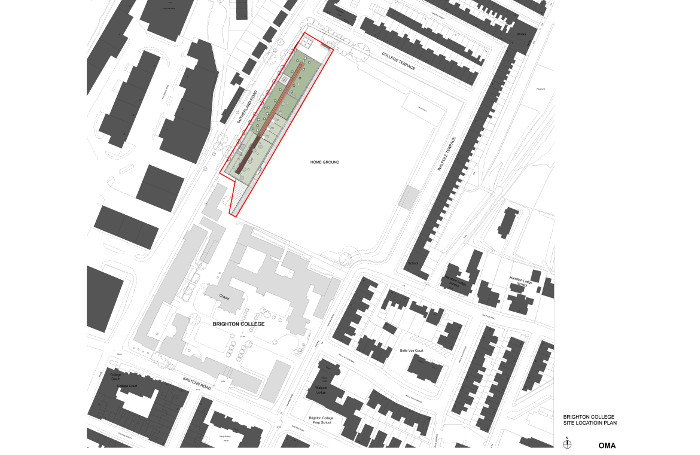Brighton College - School of Science and Sport
by Office for Metropolitan Architecture
Client Brighton College
Awards RIBA South East Award 2021 and RIBA National Award 2021
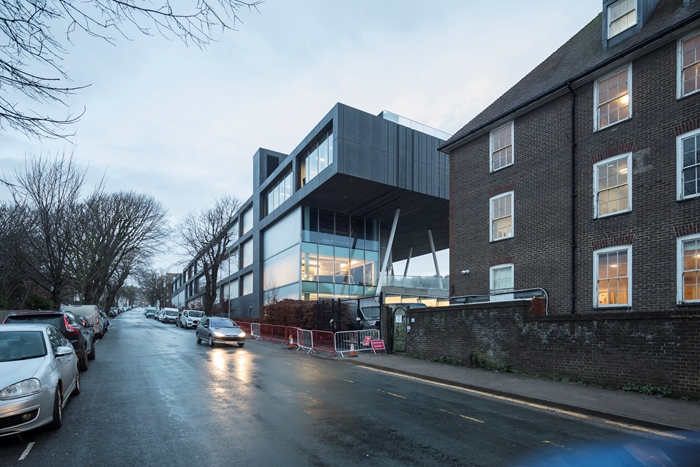
The use of science to improve performance in sport is increasingly important. It is apt therefore that this building combines sports and science spaces in a unique fashion, merging both subjects into one linear volume, placed on the edge of the school’s playing fields.
The Science department, which includes classrooms, laboratories and a greenhouse, spans out over the sports hall, swimming pool, gym and performance space.
The building digs into the site at the northern end and rises to the south where it is supported by pilotis. The angled spine of the building, containing a series of classrooms, runs opposite to the natural slope of the site and provides a bold dynamic form when viewed from the sports field.
On the opposite street elevation, translucent glass and solid grey panels are animated by views of the top floor greenhouse and a suspended whale skeleton which is framed by a huge picture window.
On approach, a tapering concrete ramp greets you and widens to form a viewing deck to the playing field below. Sports events bring the school and families together and this new, elevated external space combined with the foyer (complete with two VW camper vans converted into a quirky pop-up café) is perfectly positioned to do this. It is a welcoming new focal point for the school.
Externally, the design fires your curiosity and as we venture inside and traverse upwards, the fluid nature of the spaces effortlessly connects the departments together in both plan and section. Glass and reflective surfaces on both sides flood the building with light and open up views into multiple spaces at any one time.
It is possible to view activity in the swimming pool, dance hall and science classes simultaneously. A door slides open from the sports hall to reveal a running track which leads to one of the many breakout spaces that are shared by sports and science pupils alike. As you continue up through the science zone, a view of the sports field is ever-present as the backdrop to the whole building. The quality of the facilities in the building is world class, with science areas packed with specialist fume cupboards, preparation labs and bespoke science equipment. From the sports hall that flows seamlessly out to the sports field at one end, to the auditorium cinema space perched over the entrance foyer at the other, there is so much to engage, challenge and inspire students and staff alike within this building.
This is a bold and ambitious project which is true to the architect’s original concept.
Internal area 7,425.00 m2
Contractor McLaren
Services Engineering Skelly and Couch
Structural Engineers Fluid Engineering
Landscape Architects Bradley-Hole Schoenaich
Acoustic Engineers Ramboll
Sustainability Eight Associates
Employers Representative Gardiner & Theobald
Fire Engineering The Fire Surgery
