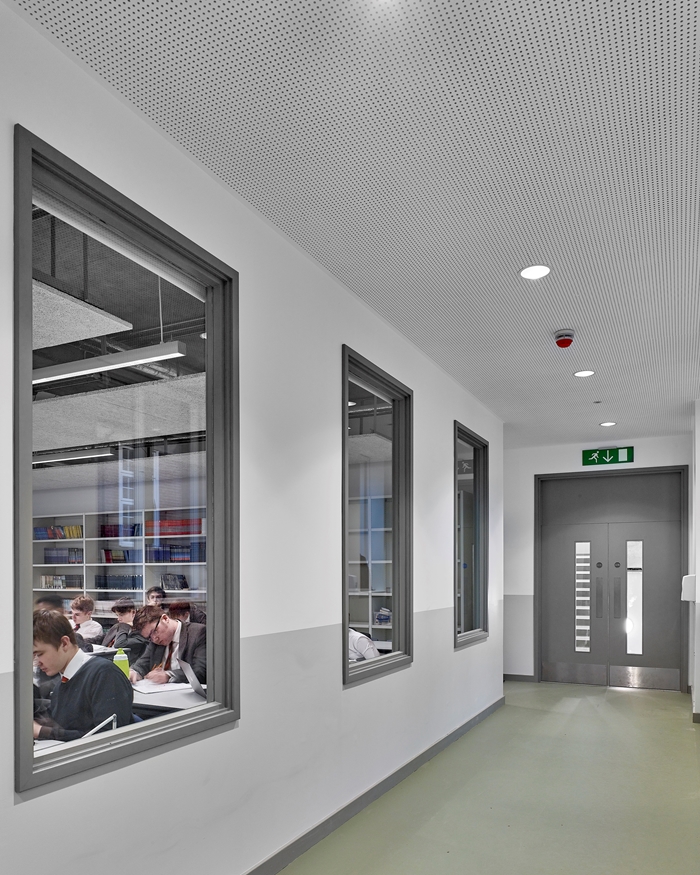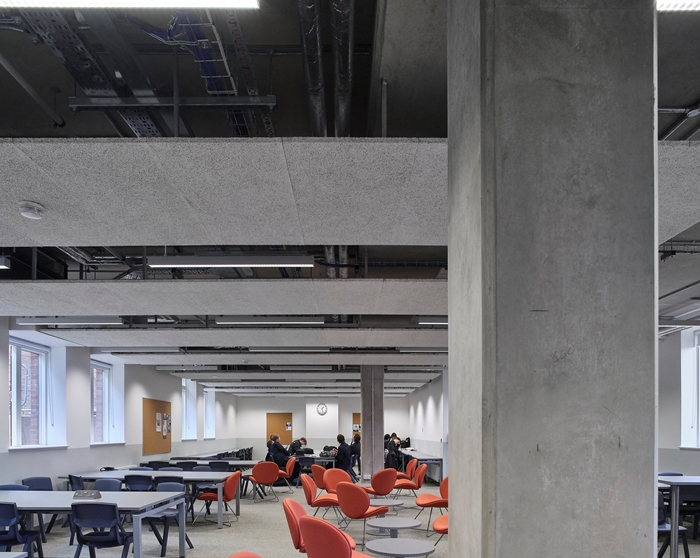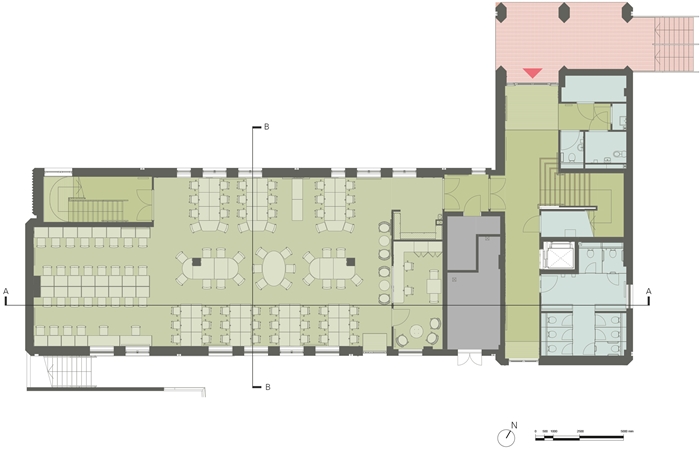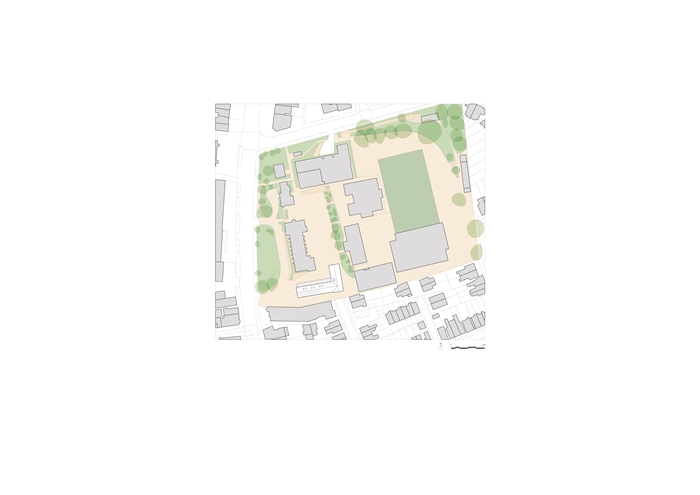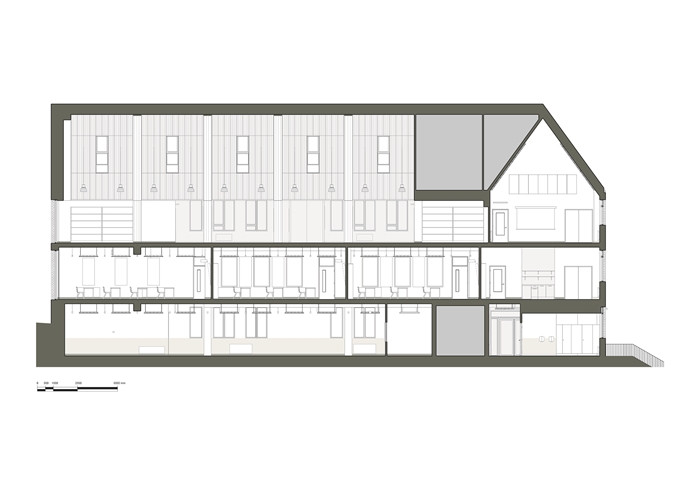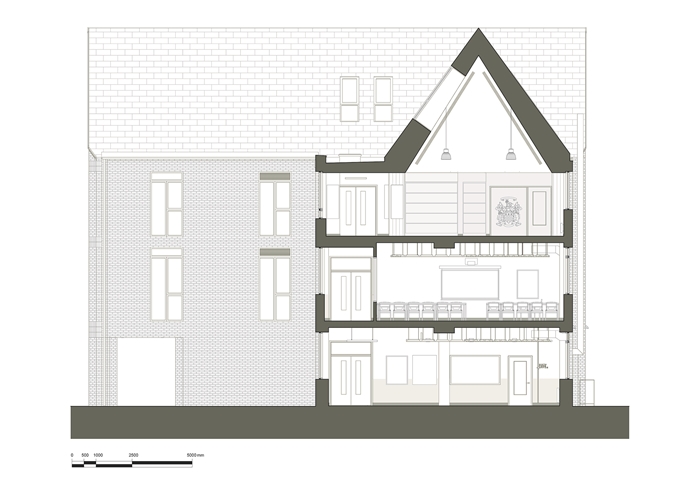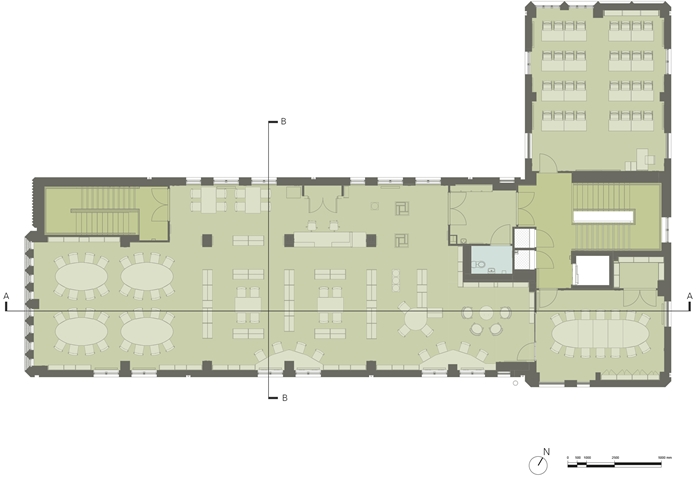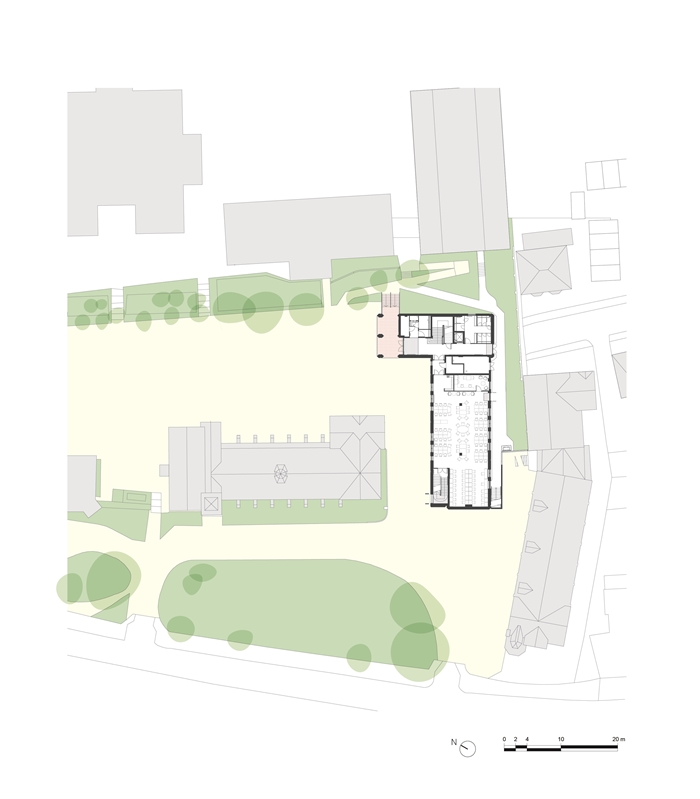The Mitchell Building at Skinners' School
by Bell Phillips Architects
Client The Skinners' School
Awards RIBA South East Award 2022 and RIBA National Award 2022 (sponsored by Forterra)
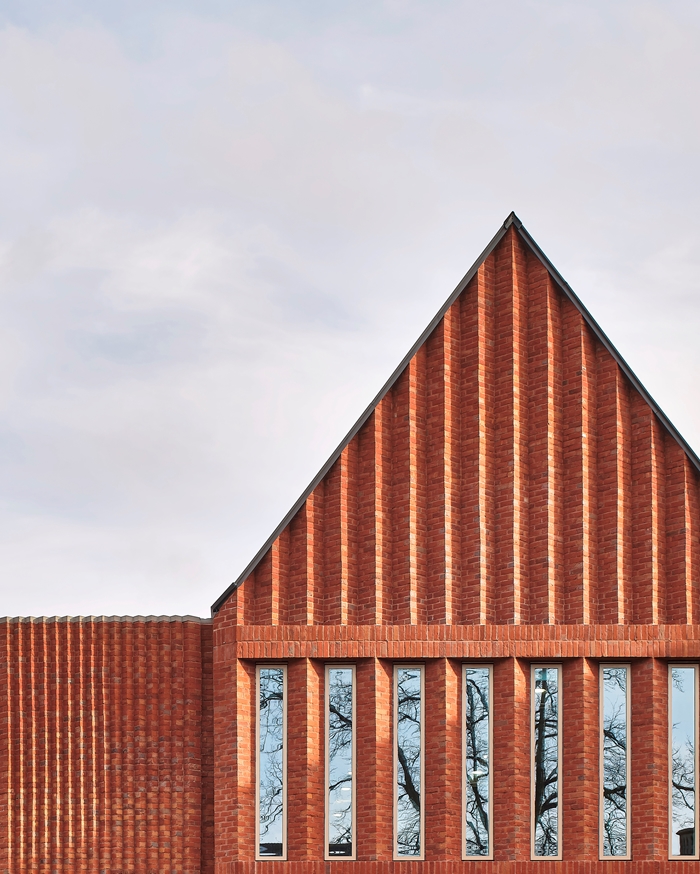
Love it or hate it, the ‘Gothic Revival’ of the 19th century has left an architectural legacy in this country that is particularly marked in educational buildings. The Skinners’ School is such a place, its core buildings forming a muscular and evocative red-brick backdrop to the main playground. How to respond to such a setting? Bell Phillips Architects have chosen to create a contemporary building that is successful in both speaking to the forms and materials of the Victorian buildings while also mediating between the wider town and the interior life of the school. It does this in a quietly urbane manner – the building is a simple L-shape in plan, with a tall pointed gable at each end of the ‘L’: one gable faces the town, the other overlooks the playground.
The building’s simple geometric forms are softened by the use of a gentle red brick, and enlivened by the use of a sawtooth brick motif that gives a ‘corrugated’ character to the walls, creating a play of light and shadow that echoes the surface decoration of the earlier buildings. This reading is further enhanced by the vertical proportions of the glazing, and by the portico that shelters one end of the playground and leads into the main entrance and stair.
The new building was created to allow the school to expand to five form entry and houses the English department, the school library and sixth form centre. The top-lit stair links these spaces together, culminating in the top floor library - a dramatic space with a timber-lined ceiling following the steep pitch of the roof. Flooded with natural light, this space creates a wonderful learning environment, and has large windows overlooking the main road into the town, emphasising the school’s strong local connections.
The building helps to reorder the school campus while responding to the relationships between the oldest buildings, and demonstrates how an ‘architect’s eye’ can understand what makes a place and how to enhance its character.
Internal area 1,187.00 m²
Contractor BBS Construction Ltd
Structural Engineers Built Engineers
Environmental / M&E Engineers Hilson Moran
Quantity Surveyor / Cost Consultant Gleeds
Transport Consultant RGP
Right to Light Assessor Deloitte Real Estate
Geotechnical Surveyor Ground Engineering
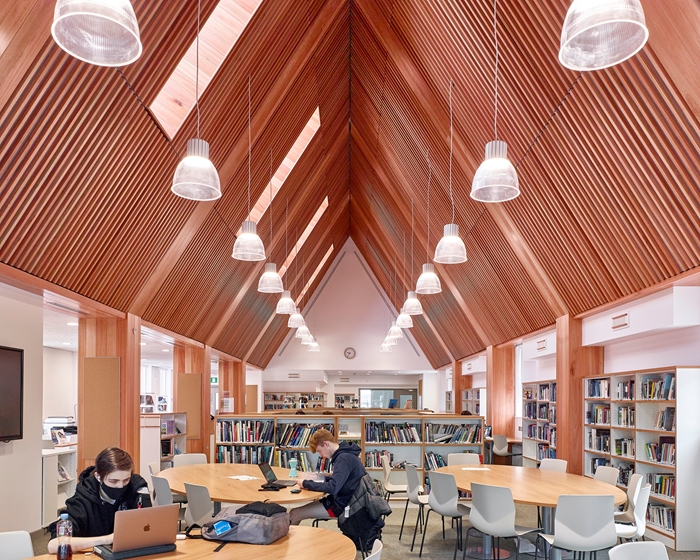
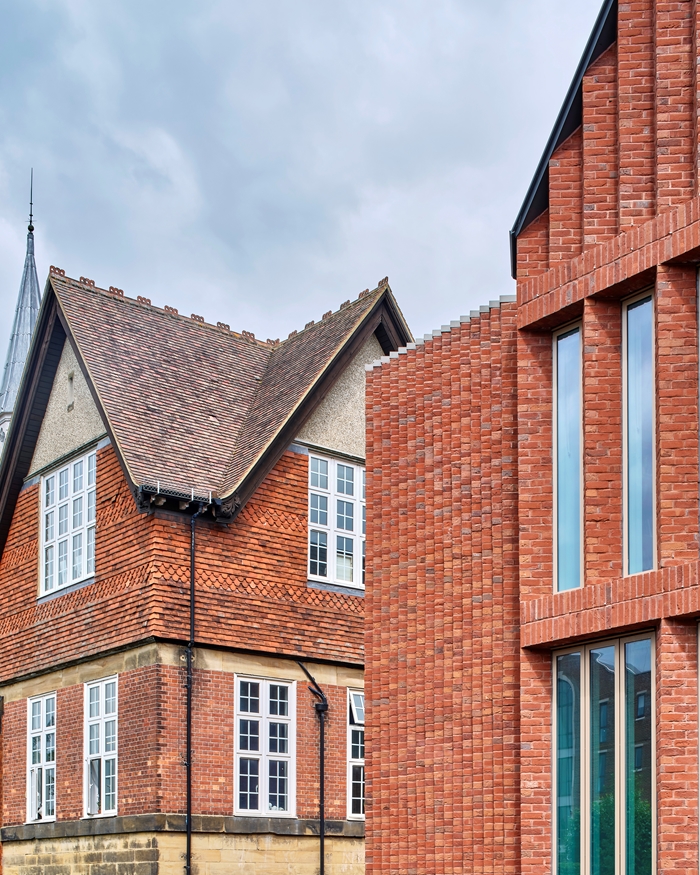
© Kilian O'Sullivan
