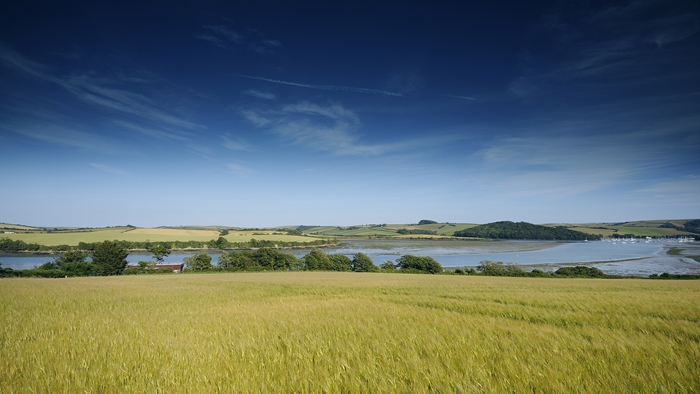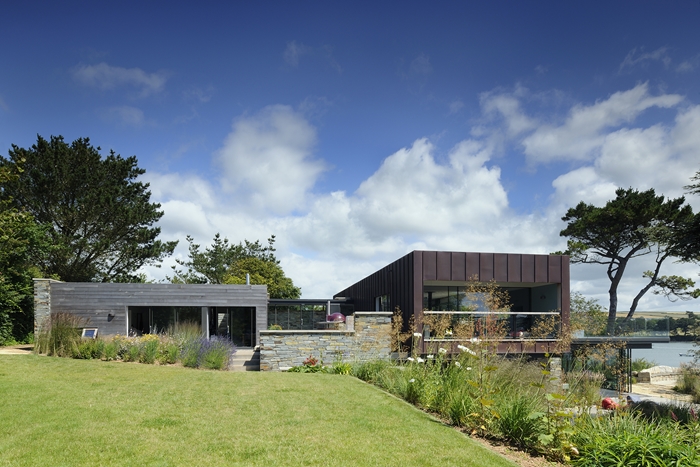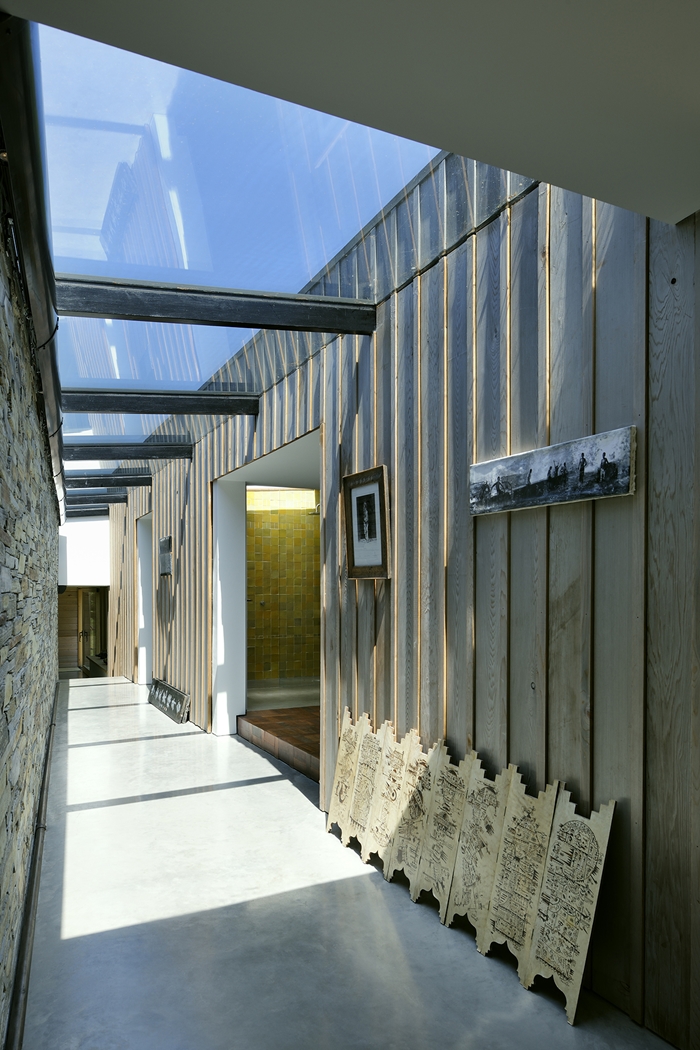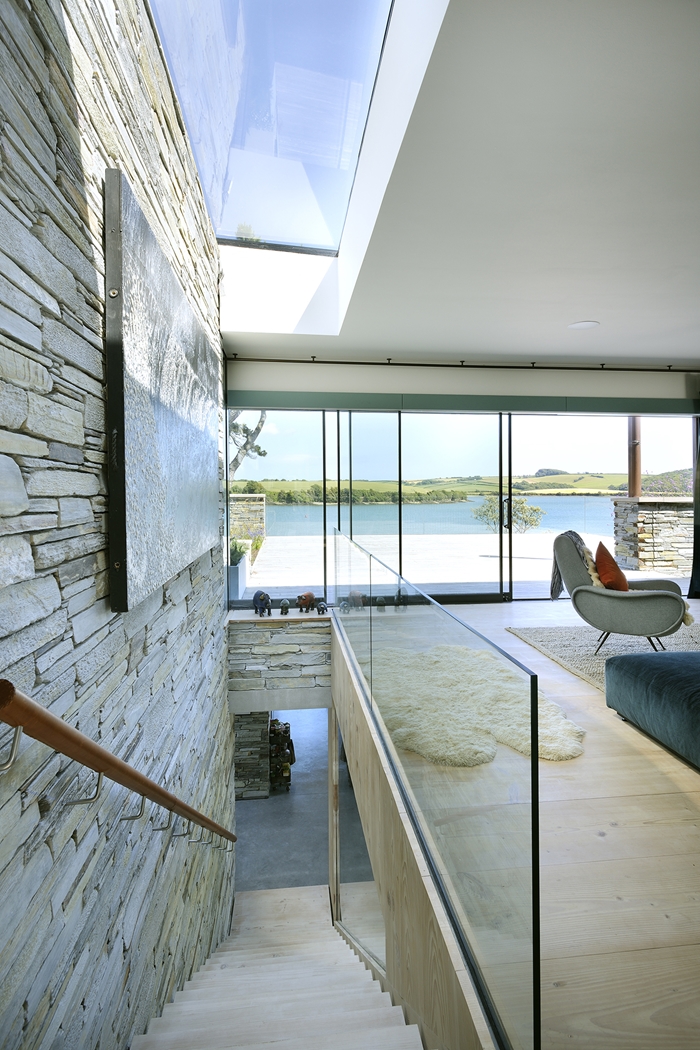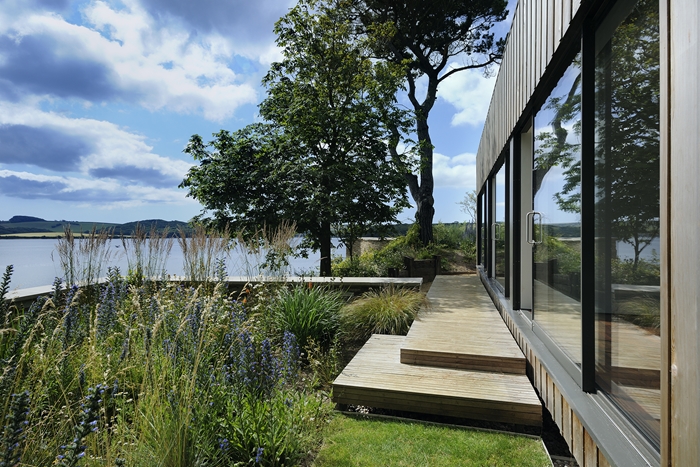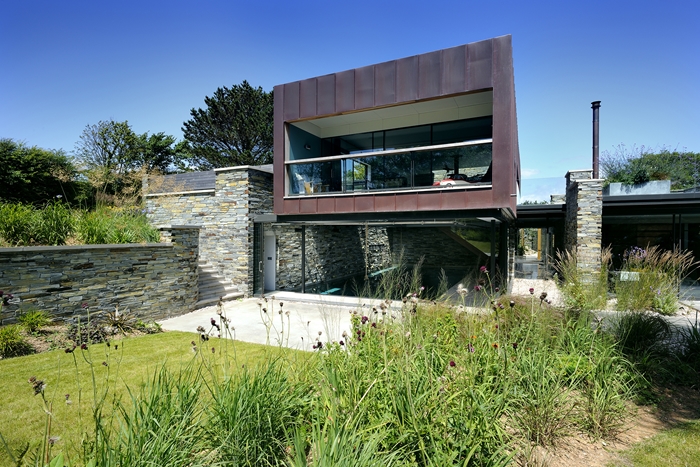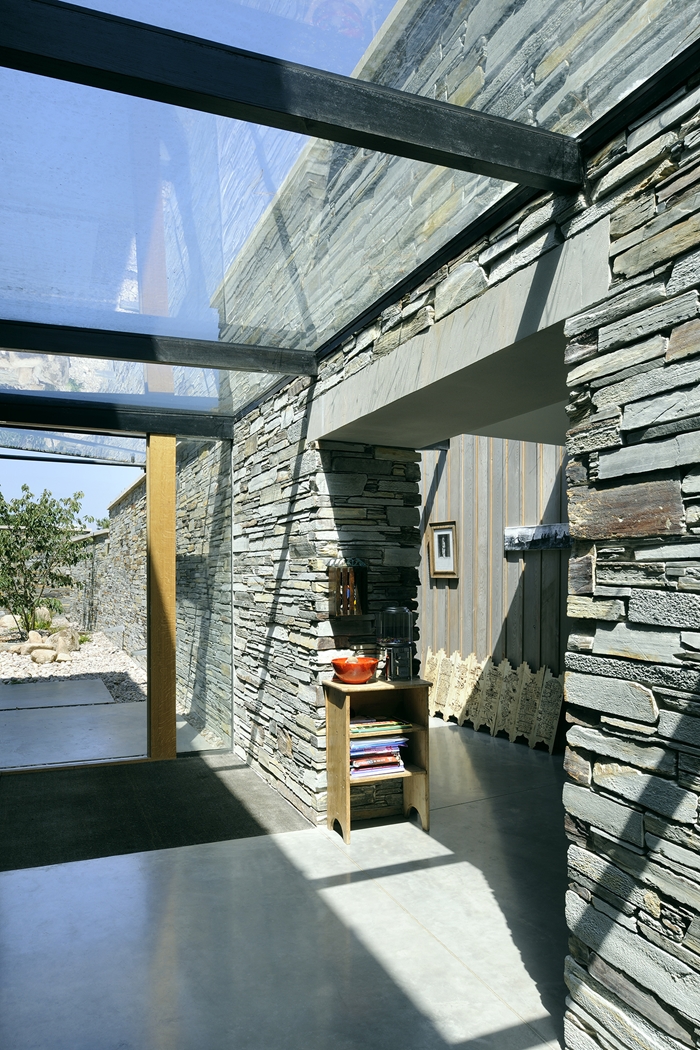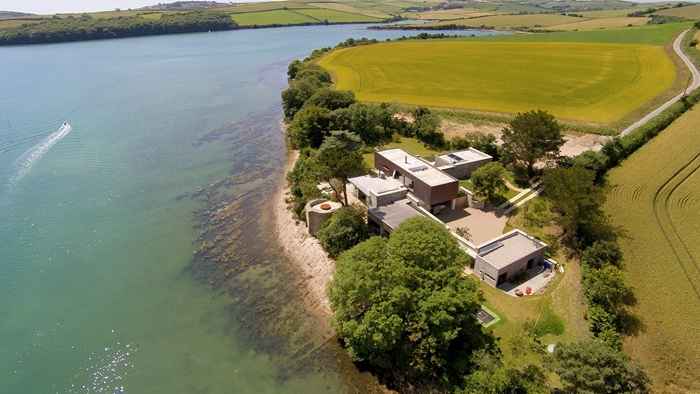Private House, Devon
by Stan Bolt Architect
Client Private
Awards RIBA South West Award 2017
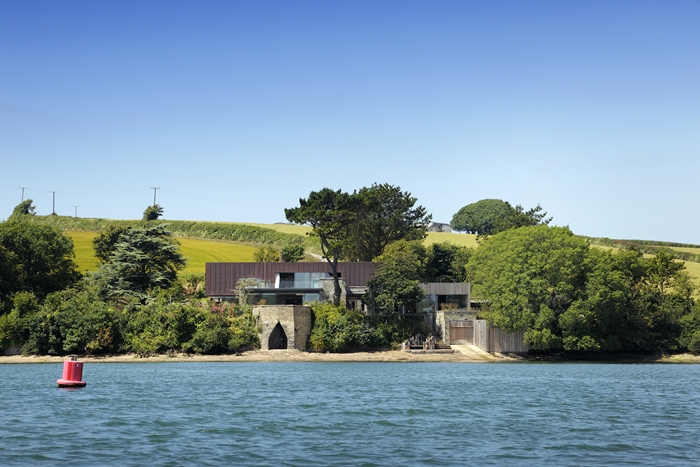
Access to the site (within an AONB) via a series of country lanes, farm tracks and agricultural land, renders it a unique sense of otherness – a rural remoteness at odds with its proximity to nearby towns. The site is on a promontory of an estuary and its woodland garden setting allows limited views and access to the waterway and was formerly occupied by a bungalow and ad hoc structures, with a historic stone limekiln which has been retained.
The private and secluded location provides the setting for this large family house (six people). Designed with a strong client and architect team, a mix of modernism and reclaimed finishes also lend this house a well-loved and lived in feel.
Stone walls are employed as the central organising device throughout the scheme, defining the main circulation route to the more private bedroom areas which are individually expressed as timber pods in the landscape. The house sits modestly in the landscape enjoying each different aspect that the site should offer with smaller outdoor spaces created around its exterior used at differing times of the day and year.
The sequence of spaces from the entrance to the hub of the kitchen at the hub of the house was effortless, light filled and generous. Close to the centre of the house, is an indoor pool that opens out to the exterior, this form of exercise being an important part of this family’s enjoyment of life. The main living room is over the pool space and is clad in copper its scale and form evoking the barns which punctuate the route to the site.
The heating system is designed to cope with the demands of the house and pool uses a woodchip burner with locally sourced fuel. The client engaged local contractors and craftsmen from the community to complete the house and the implement the landscape design. The use of locally sourced materials, Purbeck stone, concrete and copper cladding allows the house to sit well within the landscape setting. Whether from the foreshore of the estuary or the garden or courtyard, each space has been carefully considered for and by the family for each season and time of the day.
The interior design was remarkable in the use of well-worn finishes, materials and the use of bold bright colours. The exterior palette of materials employed in their raw state achieve an inherent durability and low maintenance this building will age gracefully and engage sympathetically with its surrounding landscape.
Contractor David Evans Builders
Structural Engineer John Grimes Partnership Ltd
Quantity Surveyor Hart QS
Environmental Engineer 5D Group
Reclamation / Interior Design Consultant Retruvious
Interior Fit Out (design and install) From the Workshop
Landscape Design Stopher Design Partnership
Internal Area 611 m²
