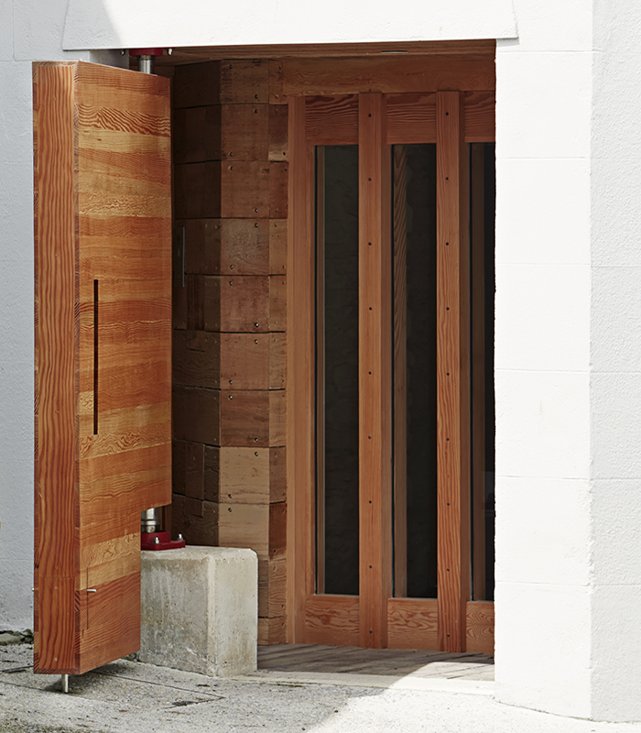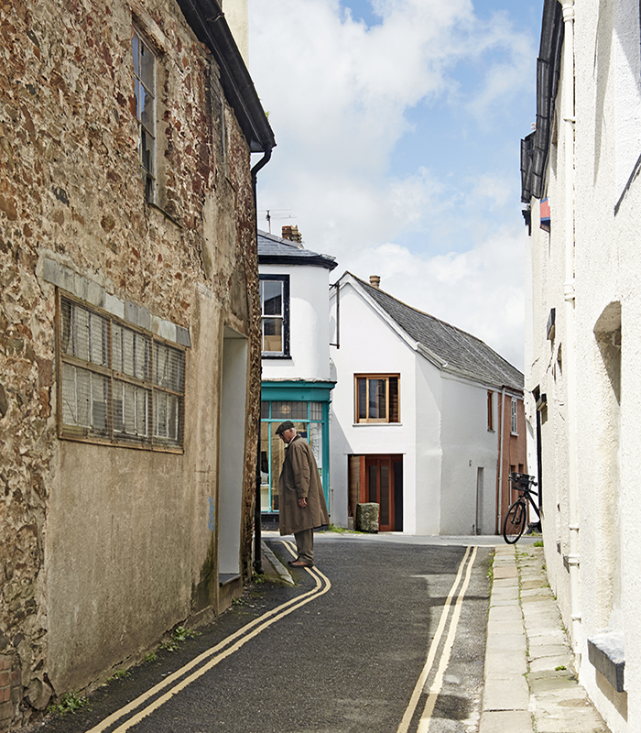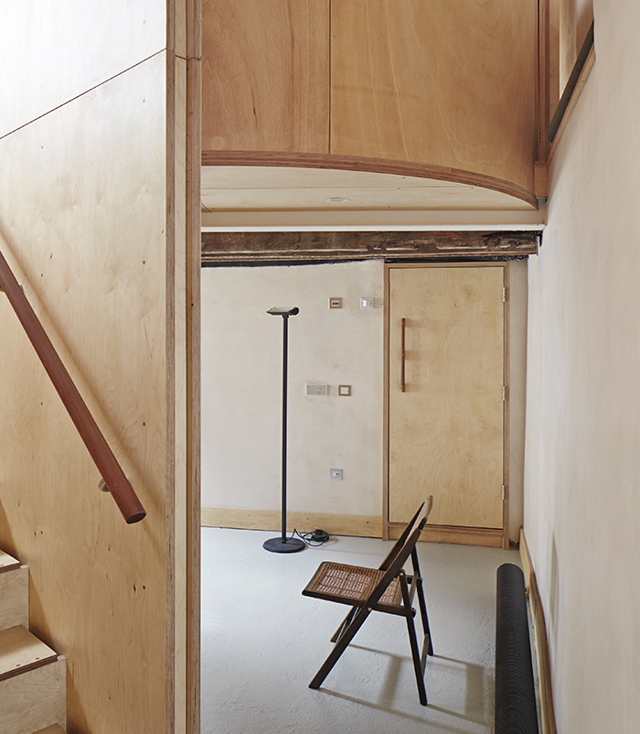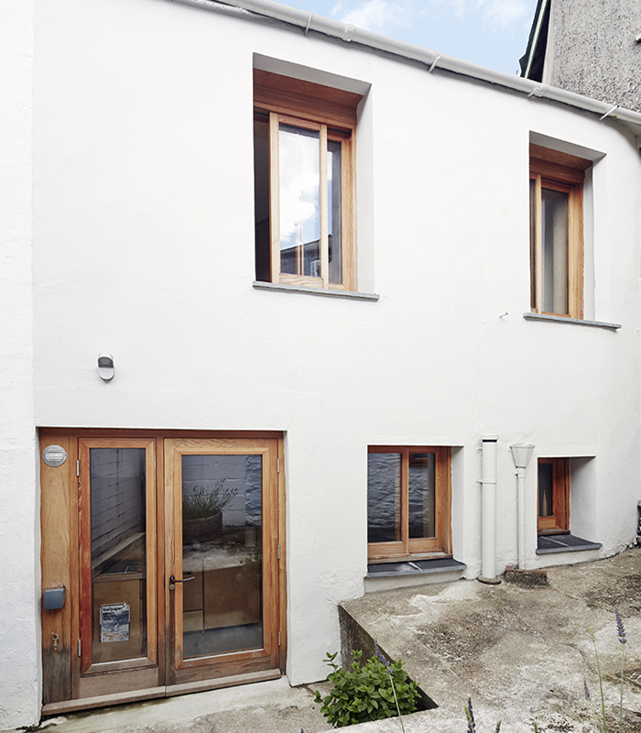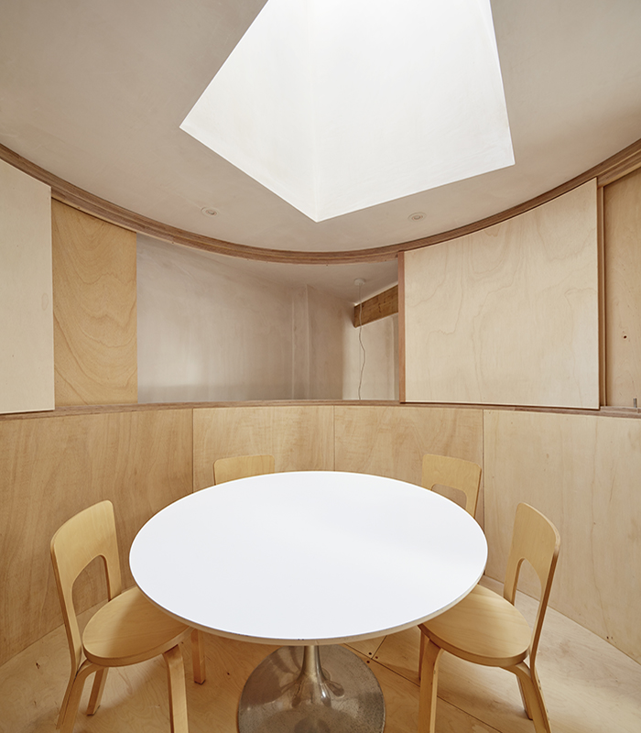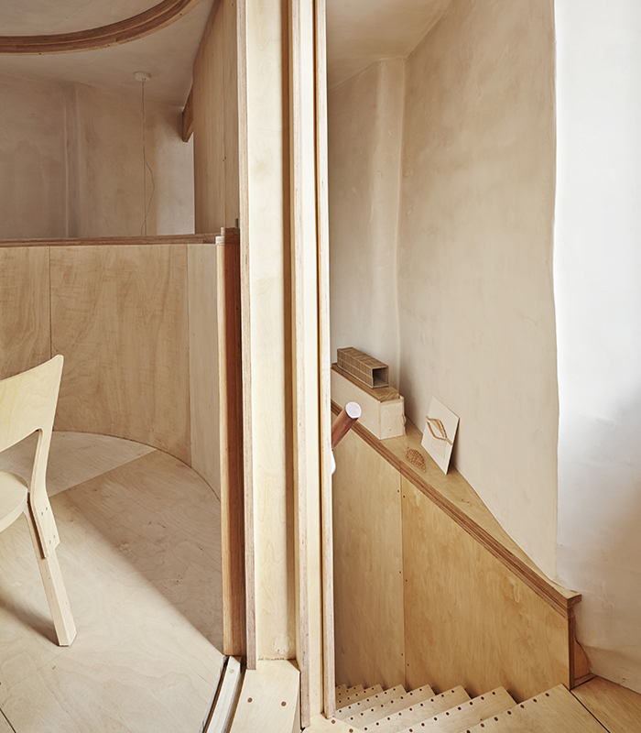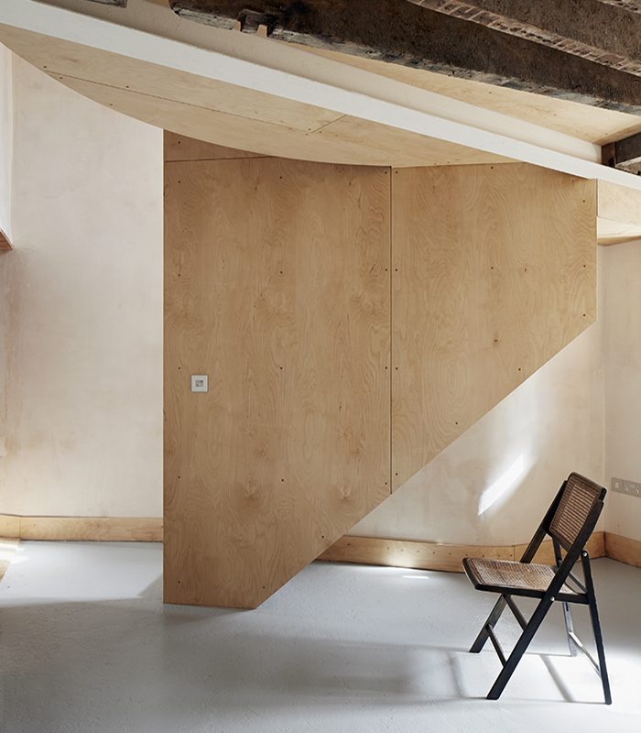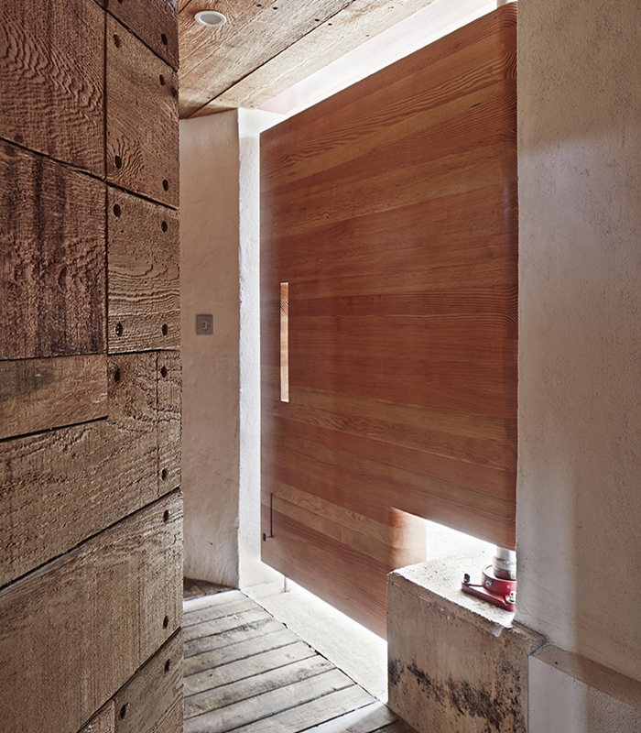Studio
by David Sheppard Architects
Client Private
Awards RIBA South West Award 2017
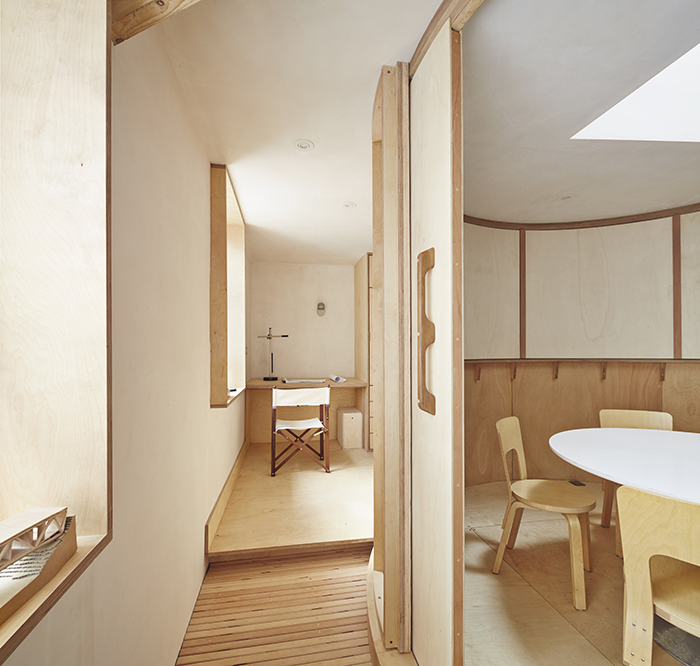
Studio is the town based design and meeting facility of David Sheppard Architects, externally a modest corner building with a small pocket of open pavement at the front marked by the architects signature pivotal door made from solid Douglas fir timber which both welcomes and invites the visitor to seek out more.
Studio is a small art gallery, a small rental space for the architects pension, and the architects own studio for him and one assistant. There is an exquisite circular meeting room at the head of an equally exquisite staircase.
The 'Sirlingesque' circular meeting room balances on a singular beam poised over the entrance lobby - creating order from an irregular triangular plot in the beaux arts tradition
Clients once snared cannot fail but to be impressed by this architects ability to invent a lot from a little at all levels of design urbanism, spatially, ergonomically, economically and intellectually
The jury were impressed with this project and architects attention to detail and also the contribution to the local community. An architect who must be made known to young aspiring architects if only to pass on some of his thoughtfulness.
Structural Engineer Ballantine Arnold LTD
Joinery Jade Joinery
Electrics Pilgrim Electrical
Internal Area 96 m²
