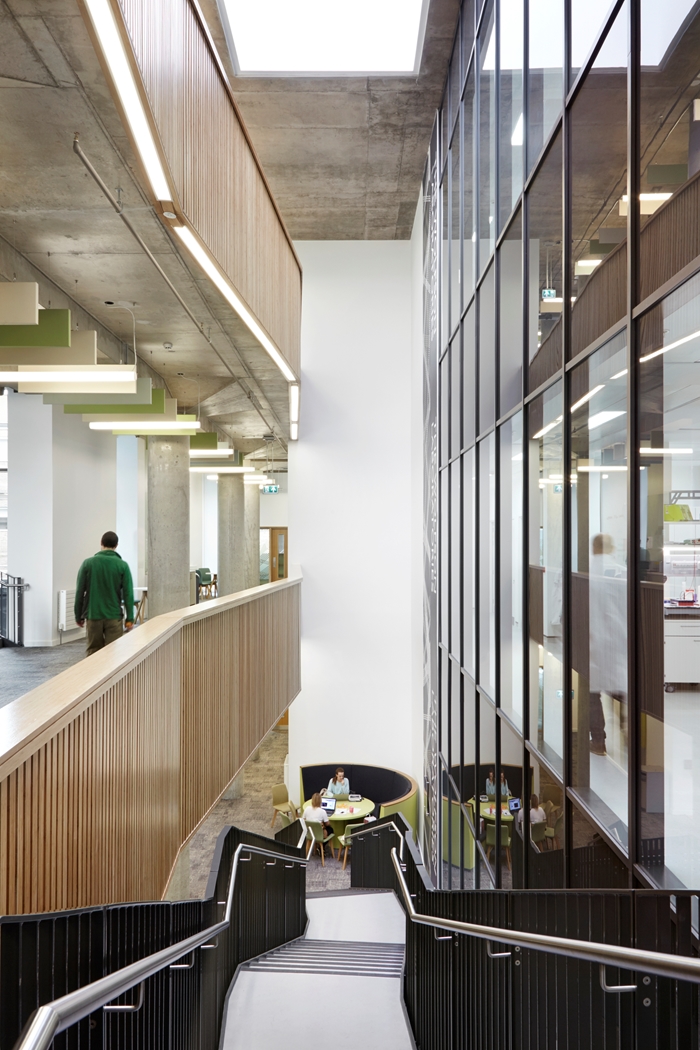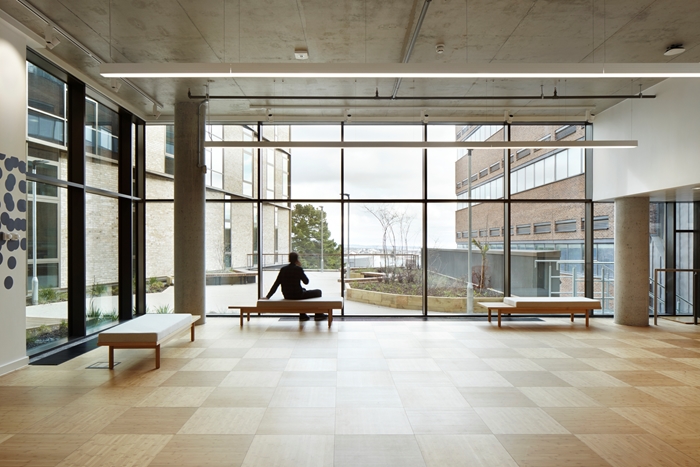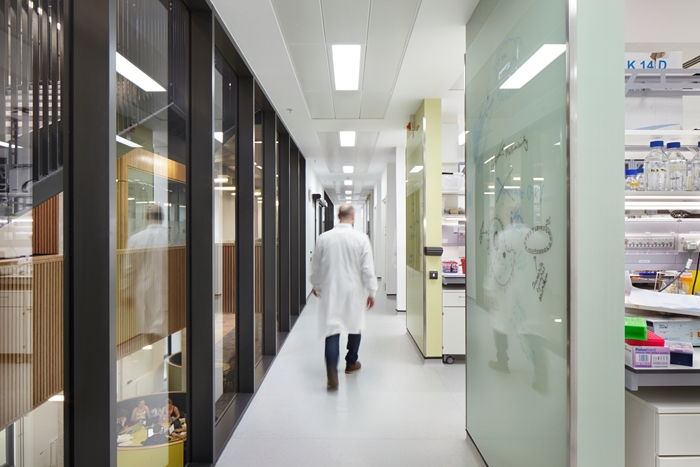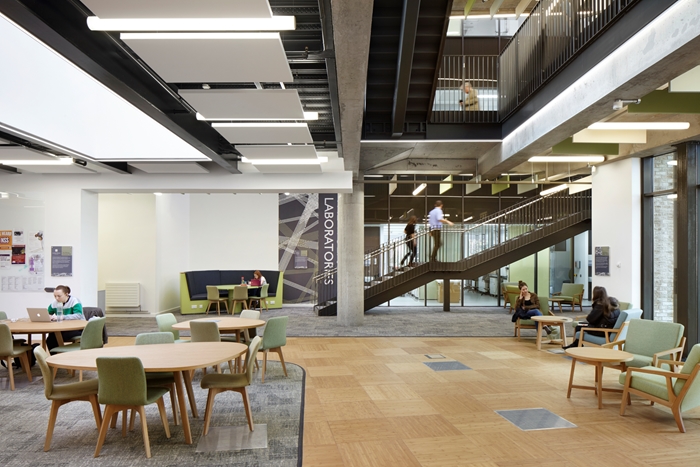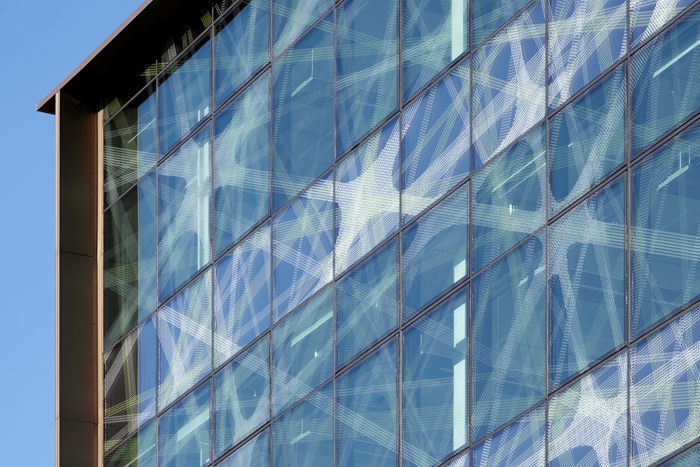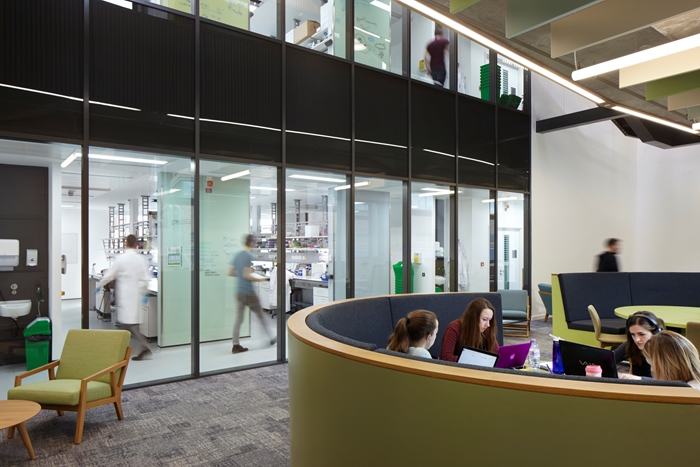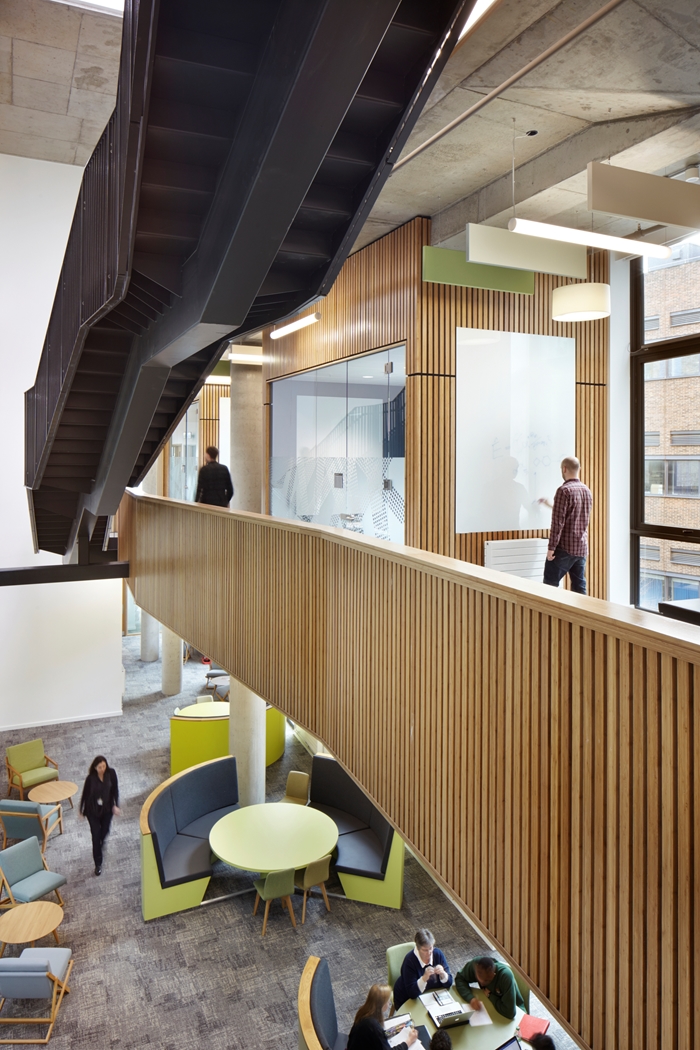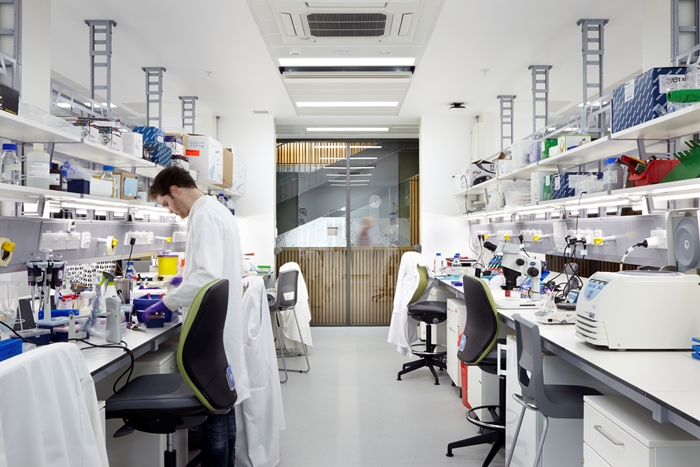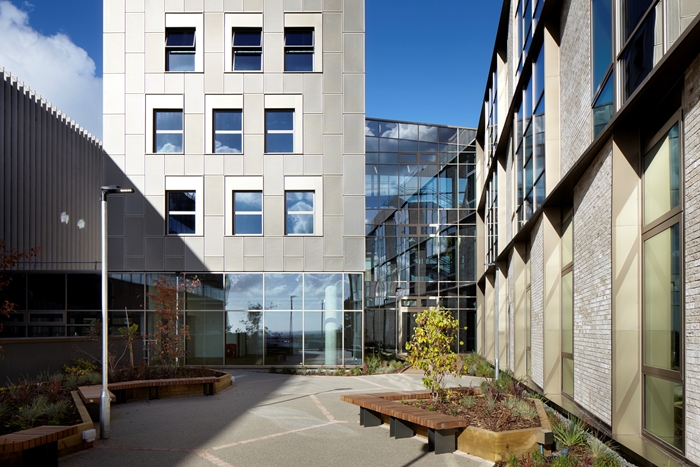University of Exeter, Living Systems Institute
by Hawkins\Brown
Client University of Exeter
Awards RIBA South West Award 2017
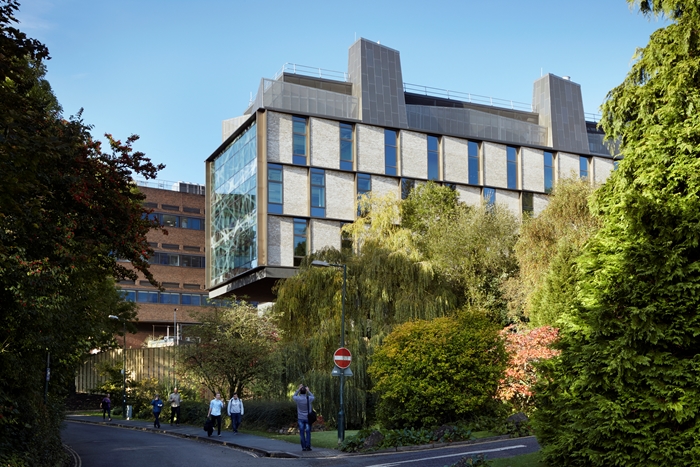
The Living Systems Institute for Exeter University is a world-class facility with the ethos of interdisciplinary and collaborative research firmly at its core. This was a complex brief of technically demanding laboratory spaces innovatively housed within a steeply sloping site adjacent to its host the Geoffrey Pope building, designed by Sir Basil Spence.
The new building extends the old, creating a break out courtyard between the two at entrance level, with raised views overlooking the university campus below. Externally, architectural order is created from the complex brief using a refined pallet of alternating solid and void, the array of windows is held by the erudite placing of laboratory ventilation stacks.
The layout breaks down the main building activities of wet and dry research spaces into separate building masses responding directly to both functional requirements and the constraints of the site. Unusually for a building of this type staff and student security is informal relying upon a pass card key system to enter various areas of the building. This allows the building to retain a sense of pleasure in use, which is further reinforced by the views into social spaces from laboratory spaces and views out into the landscape. The building appears to encourage collaborative working, which is an important consideration for the client in designing this laboratory building where visiting lecturers and incumbent professors are encouraged to share their findings.
In keeping with the theme of collaboration, Living Systems Institute provides a variety of workspaces to allow flexible work patterns and encourage happenstance meetings between researchers, scientist, postgraduates and professors. Plantrooms are ingeniously located above and below the spaces they serve to efficiently serve the technical spaces. Staff spaces are generally naturally ventilated. Floor to ceiling glazing have made this an outstandingly naturally lit building of its type.
It is a place of discoveries, a place where disease and illnesses might be halted using its facilities. As we visited fruit flies were being used to help with melanoma cures.
Contractor Bam Construction Ltd
Interior Design Hawkins\Brown
Structural Engineer AECOM
Environmental / M&E Engineer Hoare Lea
Quantity Surveyor / Cost Consultant MACE
Project Management MACE
Acoustic Engineer AECOM
Landscape Architect Illman Young Landscape Design
Laboratory Consultant Abell Nepp
Internal Area 7,500 m²
