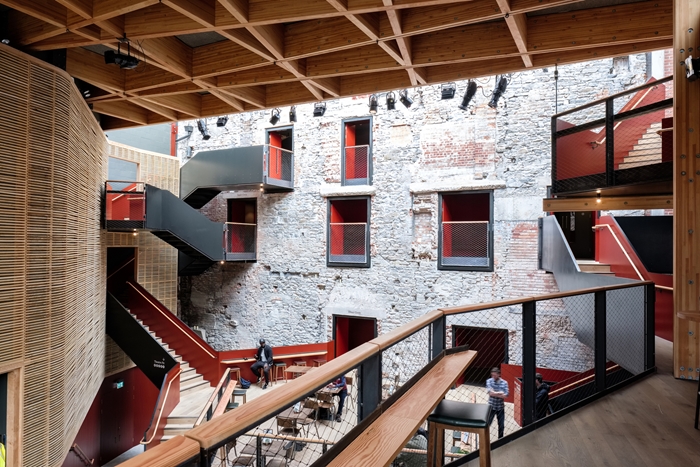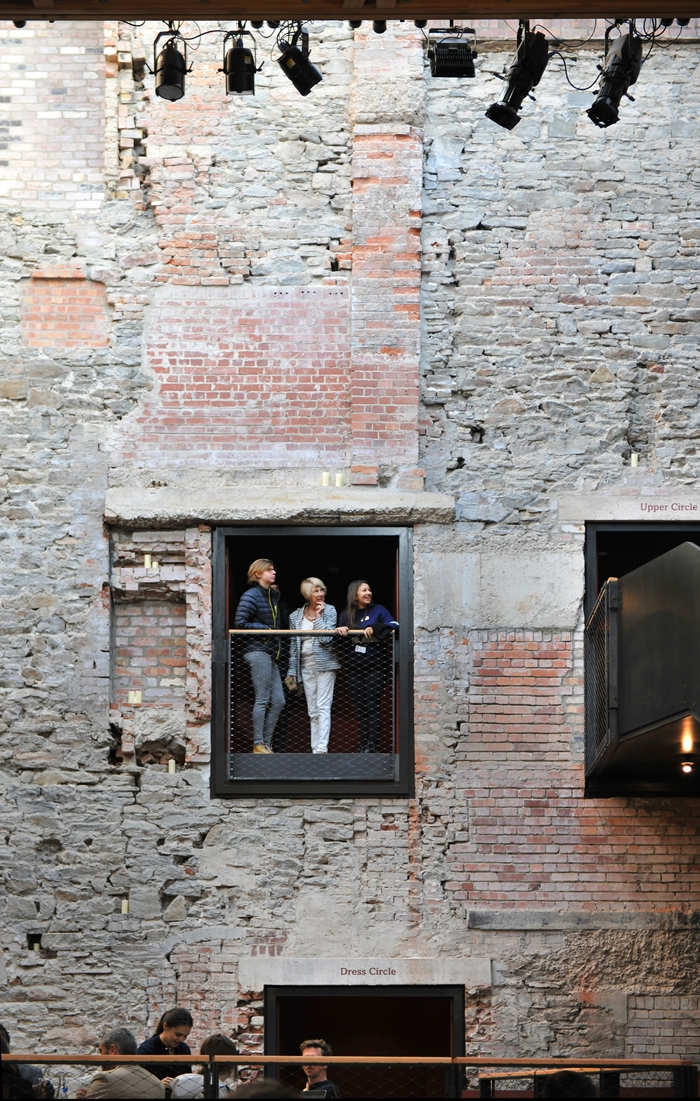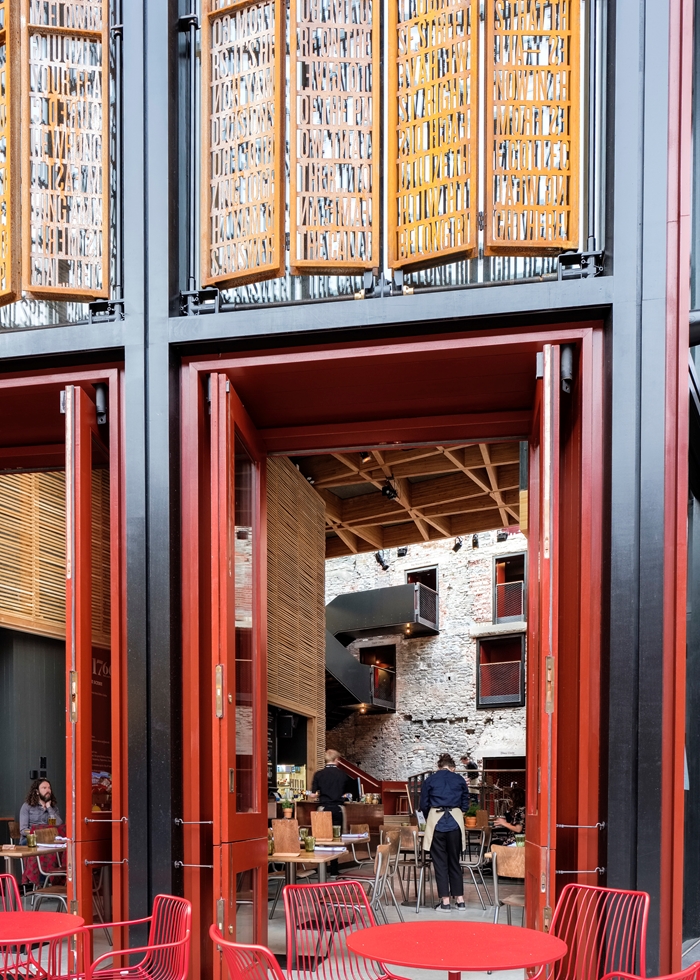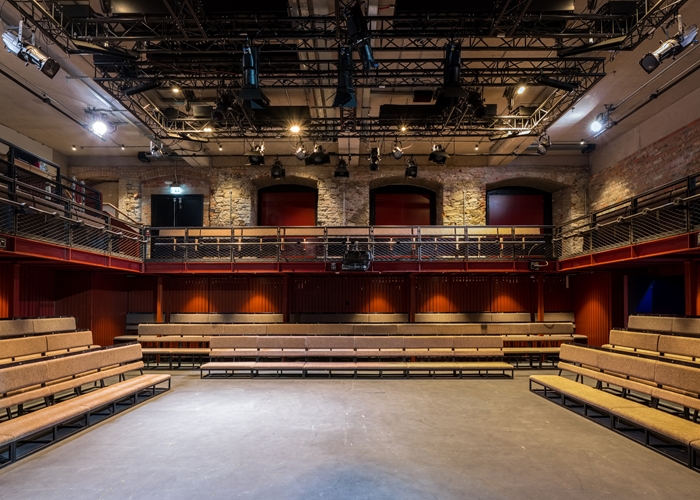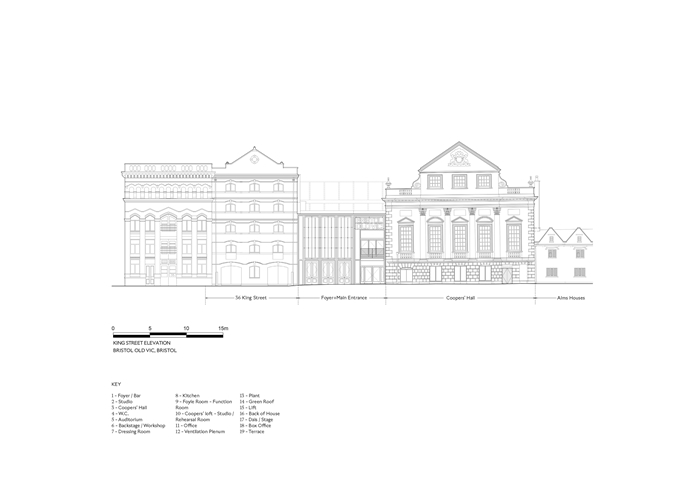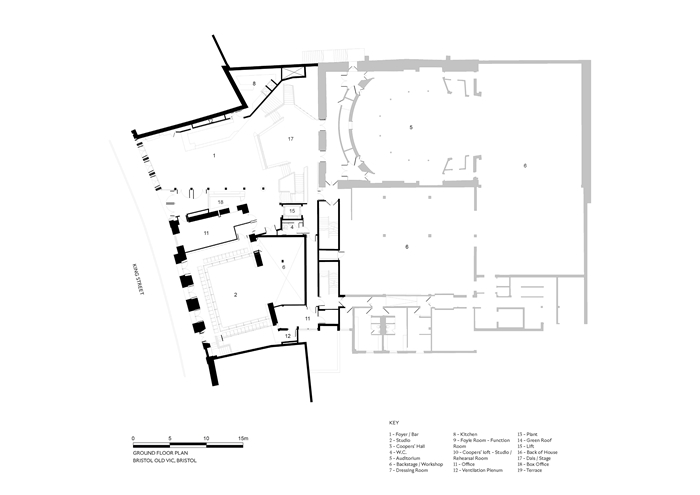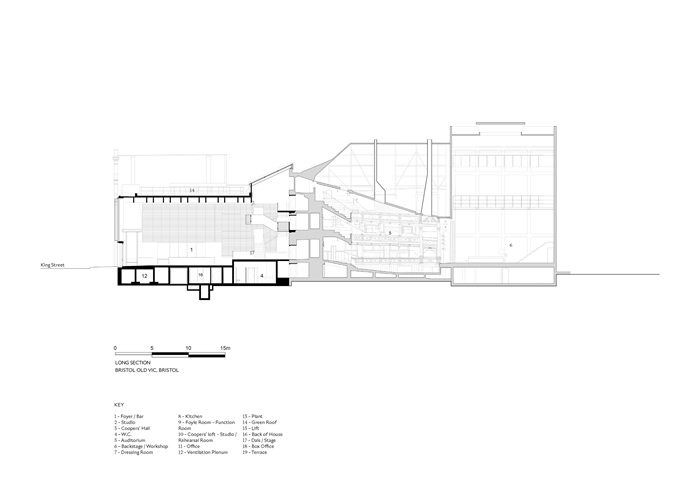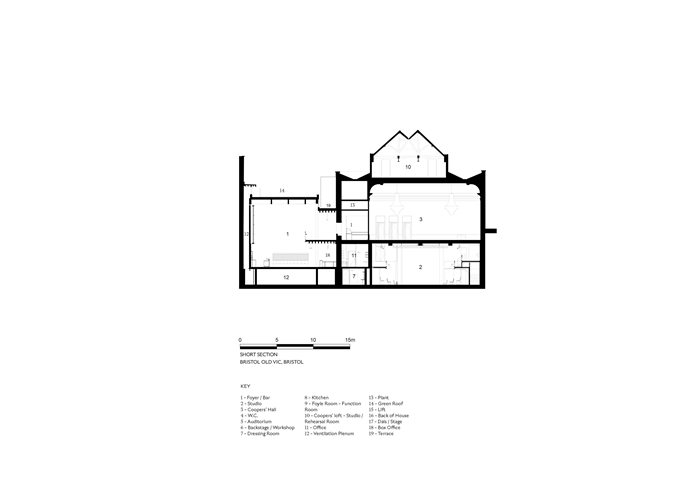Bristol Old Vic
by Haworth Tompkins
Client Bristol Old Vic
Awards RIBA South West Award 2019, RIBA South West Conservation Award 2019, RIBA South West Building of the Year 2019 and RIBA National Award 2019
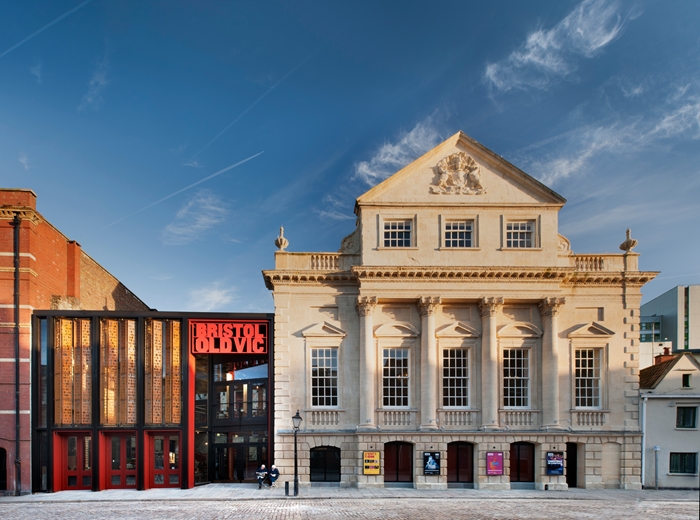
This is a bold reinvention of one of the Bristol’s most loved theatres, to bring it to relevance for the city today. It addresses how we read cities and how we choose to make connections both physical and relational.
Through revealing and flooding daylight upon the previously hidden Georgian hulk of the theatre, the public is cleverly drawn in from the street, with a promise of discovery. This intelligent insertion is essentially a void that acts as a foyer with an illusion of being an external courtyard. A sure hand has made drama of a much-altered historic fabric, applying an as-found aesthetic that expose the scars of what was there before to tell a story, allowing contrasts and patina of materials to add intrigue. The control of materials is masterful, being at the same time raw and fine.
The circulation of the audience to the theatre is expressed by two new staircases that touch the 18th century unfinished masonry walls, linking a gallery of openings that allows one to pause, to see and to be seen and delight in participating in the whole. This is enjoyed and well used by the public and has created a new city destination for social rendezvous. The success of this front of house is on many levels, but primarily of a heightened public experience. This main foyer space is working very hard whilst giving this playful impression, as it meets the needs of a multi-events theatre programme.
The new foyer location has unlocked the plan, with a few deft moves, to make whole again the old volumes within Coopers Hall, creating new studios in surprising in-ground and attic spaces. The restoration of the Coopers Hall proportions and retention the original 4 bay windows are welcome, without seeking to recreate a period room. This conservation philosophy, of no reproduction of lost elements and selective revealing of what remains, though radical has been carried through sensitively and legibly. There is no doubt that the removal of the 1970s studio, stairs and foyers and protection or repair of the older fabric involved care and engineering expertise. With due credit to the designers, these efforts have resulted in a seemingly light touch.
The interventions have also successfully secreted other necessary back-of-house functions, from offices to stores. Kitchens are hidden and able to serve the whole day use of the foyer that is attracting a wider community beyond theatre patrons, making viable catering revenue for the theatre.
Although a comparatively small insertion between two imposing buildings, the new entrance to the Grade I Listed Bristol Old Vic, expressed verticality, holds its own with a strong confident presence on the street scene, providing a counterpoint that enhanced the Coopers Hall façade. This conservation area scene is enlivened by the new red doorways, a colour appropriated from the interior of the Georgian theatre, and the copper coloured shutters above, giving glimpses into the daylit ‘courtyard’ foyer within. In the evenings a warm light glows outwards onto a dark cobbled street, signalling a public playhouse.
Internal area 2,135 m²
Contractor Gilbert-Ash
Structural Engineers Momentum
Environmental / M&E Engineers Max Fordham
Acoustic Engineers Charcoalblue
Theatre Consultant Charcoalblue
Quantity Surveyor / Cost Consultant Gardiner and Theobold
Contract Administrator GVA Acuity
Project Management Plann
