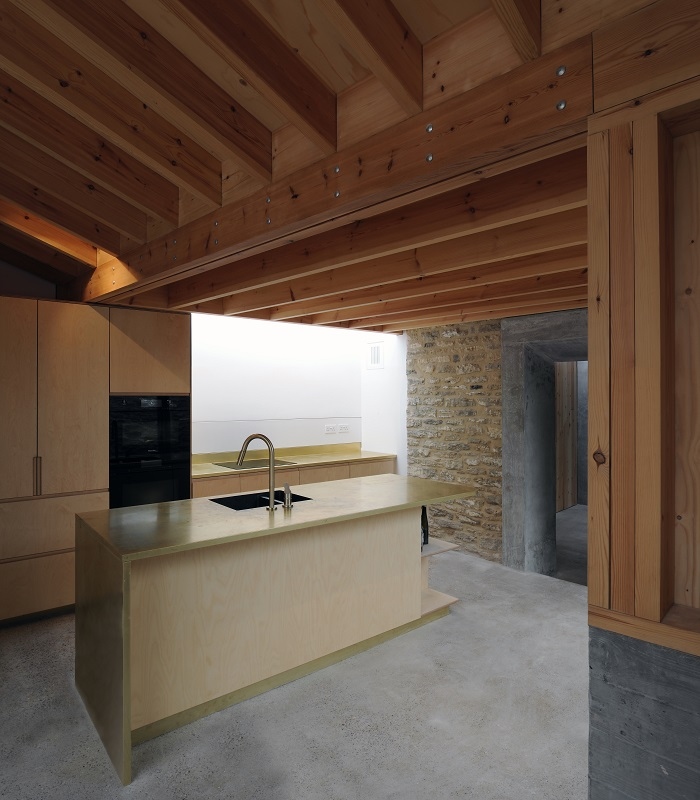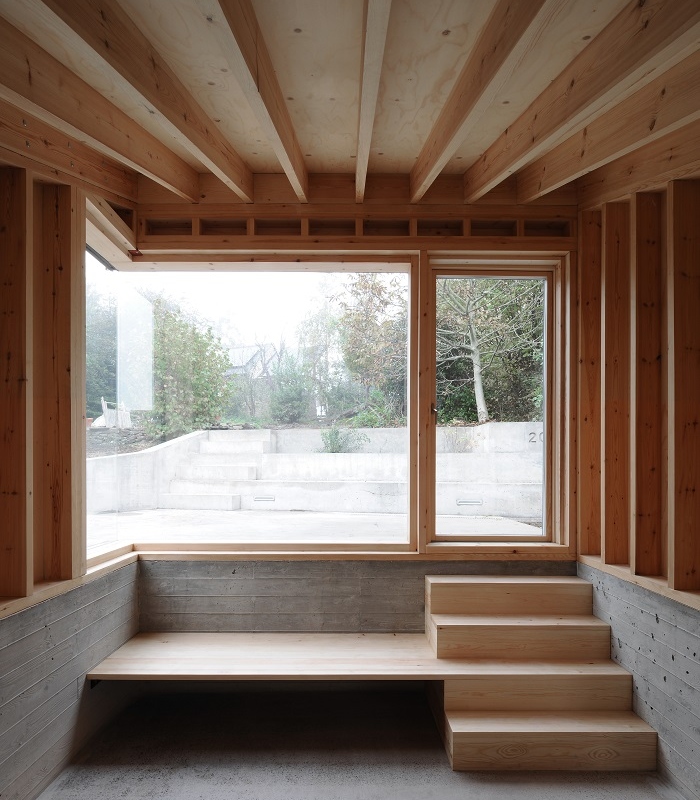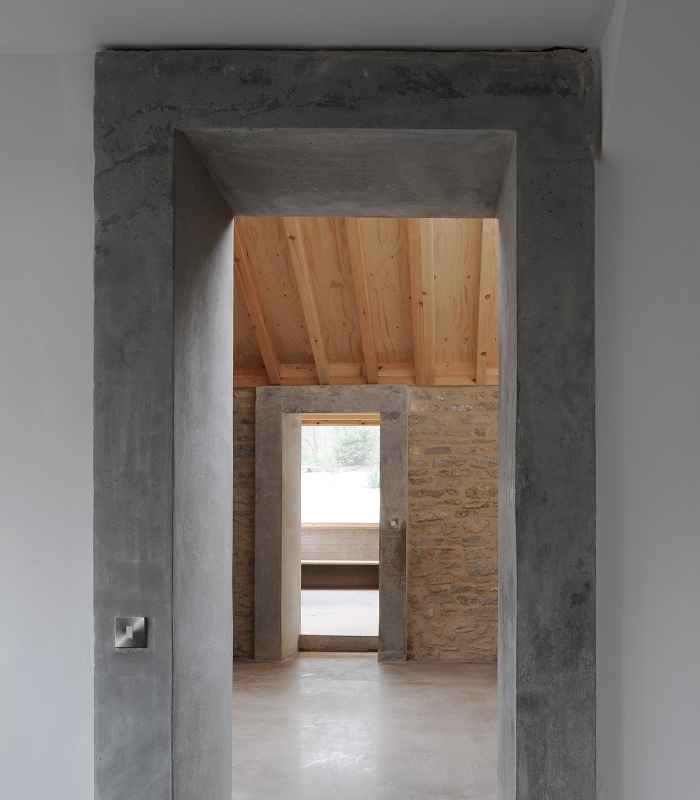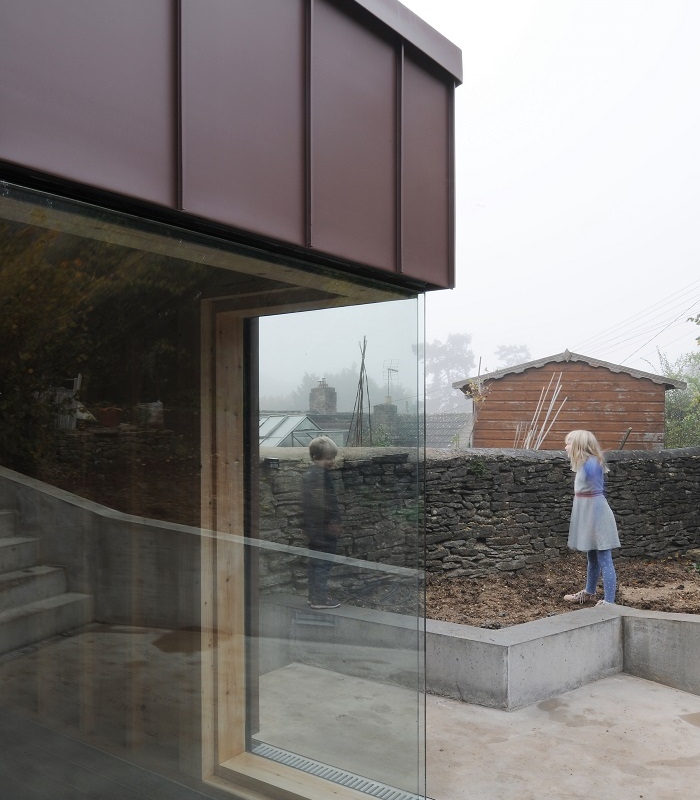Malmesbury House
By Prewett Bizley Architects
Client Private client
Awards RIBA South West Award 2021
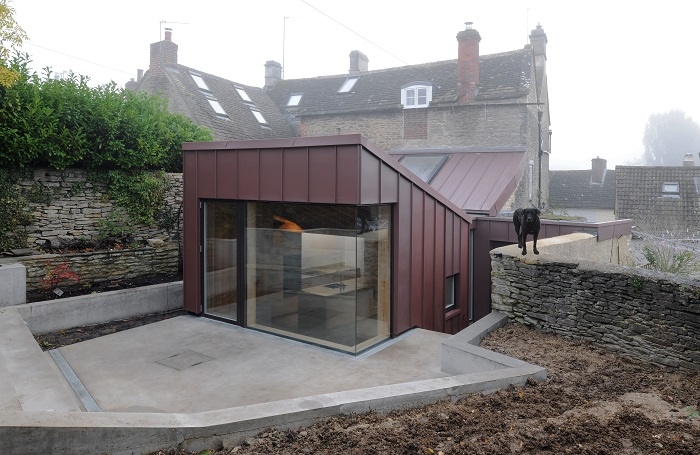
The subject of this project is an unusual and quirky historic house, intimately embedded in the fabric of this lovely small town. The architects were asked to make it work better as a family home, to connect to its garden, and to significantly enhance its energy and carbon performance. They have succeeded.
There is something special and very charming about the way the project has taken a small intricate house and made it into a larger, more usable yet still equally intricate home.
The architects began by acquiring a deep understanding of how the existing house works and how people move around it. The design plays carefully with reusing what it can of the original fabric and arrangement of the house, and uses the levels of the steeply sloping site to create an intriguing promenade both internally and in the connections between inside and outside.
It is unusual in English domestic architecture to finds rooms arranged in an enfilade, as here, where one room opens into another. More usually each room in a house opens separately off a single continuous ribbon of staircases and landings, a throwback, probably, to the time when the need for privacy from domestic servants predominated. Here the enfilade arrangement combines with a complex arrangement of staircases, making the house almost labyrinthine in spite of its diminutive size. It feels like a good place to live, with a series of very carefully crafted spaces which celebrate the life lived there.
Materials are delicious and, in the context, both surprising and immensely sophisticated: in situ concrete, brown zinc, plywood, brass, exposed joists and studs. Every surface, every junction – and there are many – is a delight, the architects fully in command of their craft.
Contractor Virtus
Structural Engineers Giraffe Engineering
