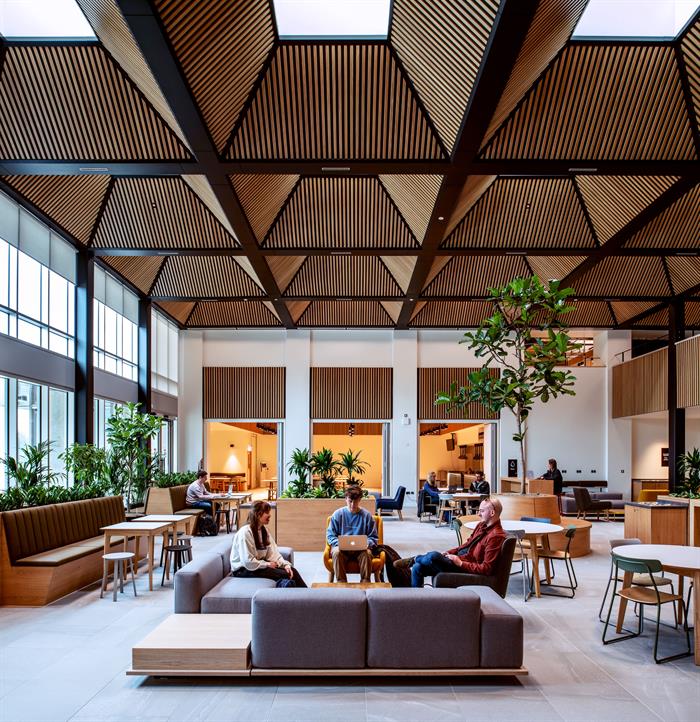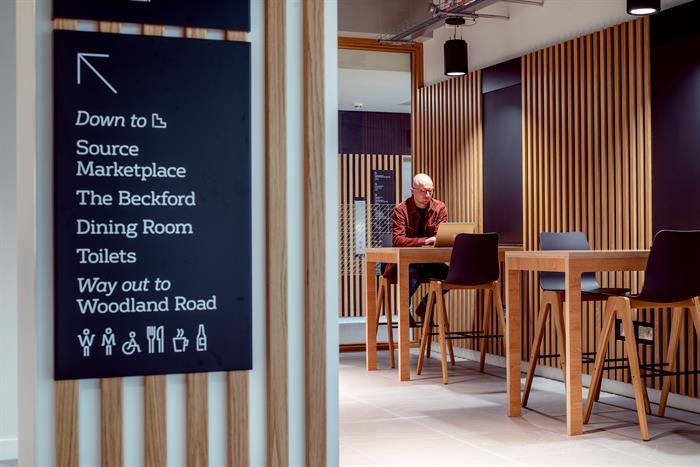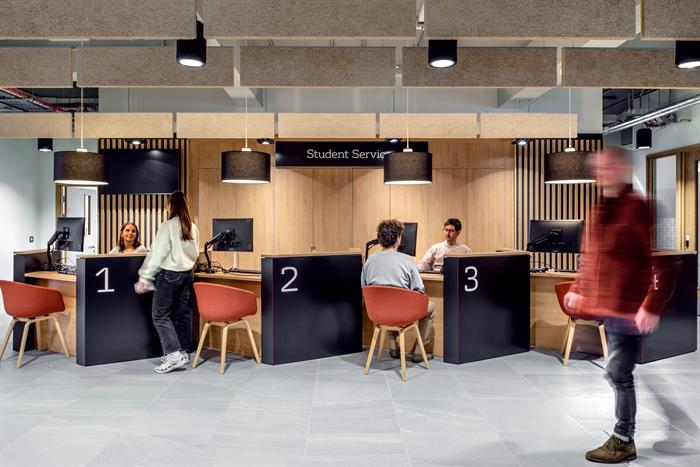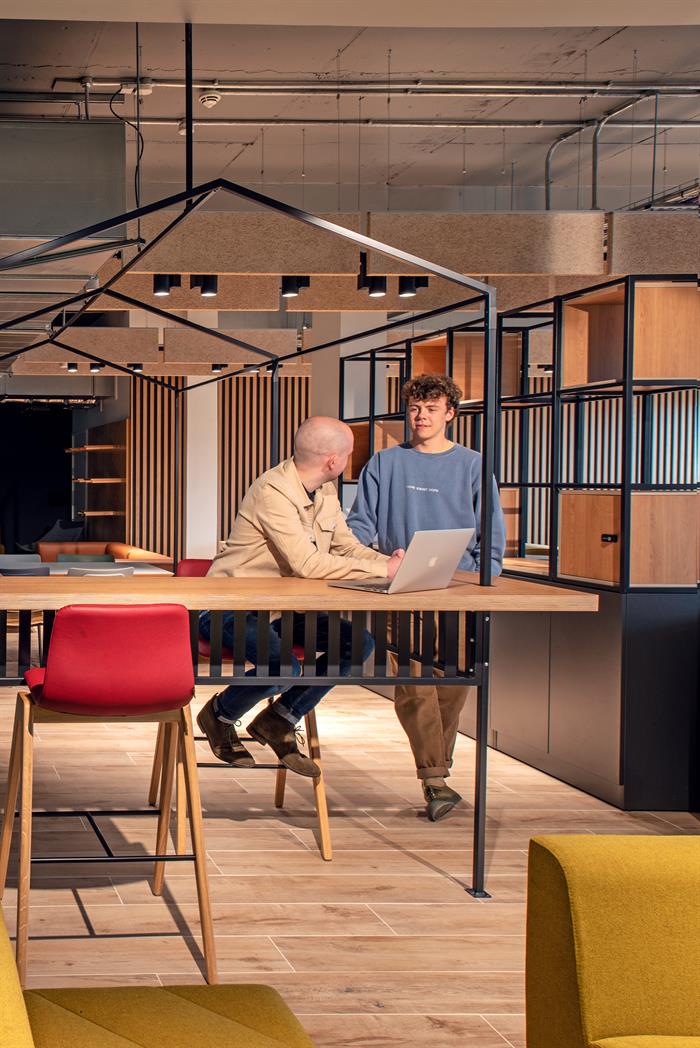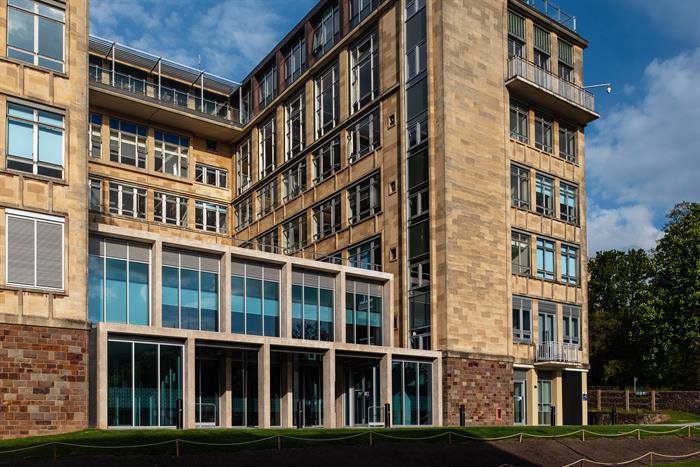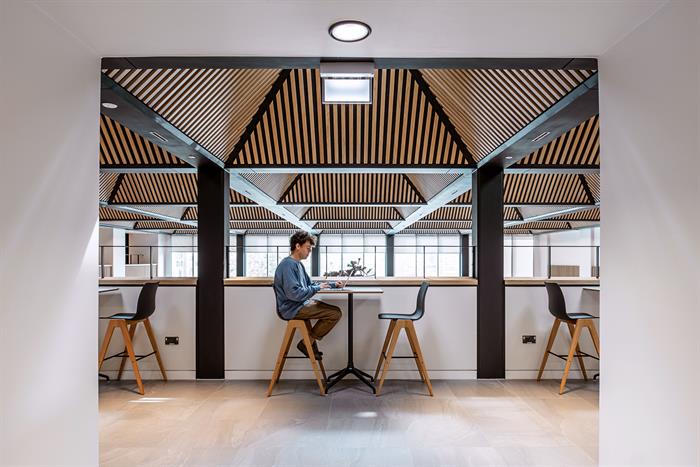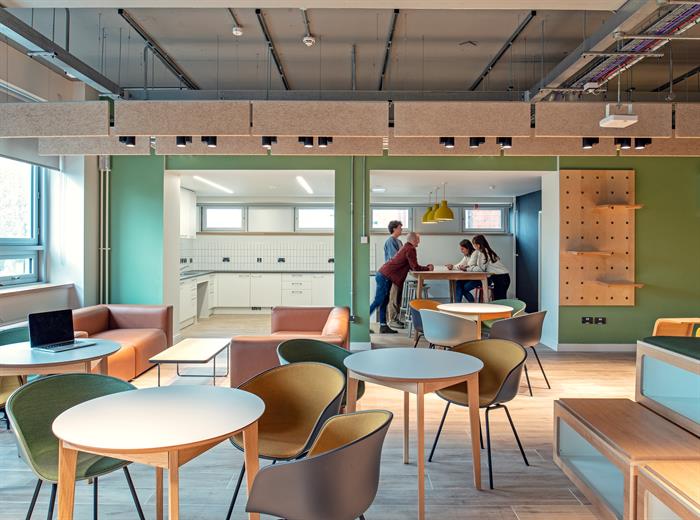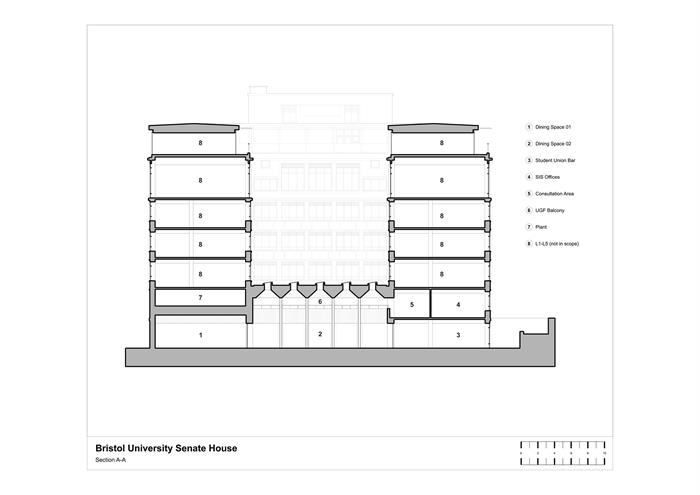University of Bristol Senate House
by Feilden Clegg Bradley Studios
Client University of Bristol
Awards RIBA South West Award 2023
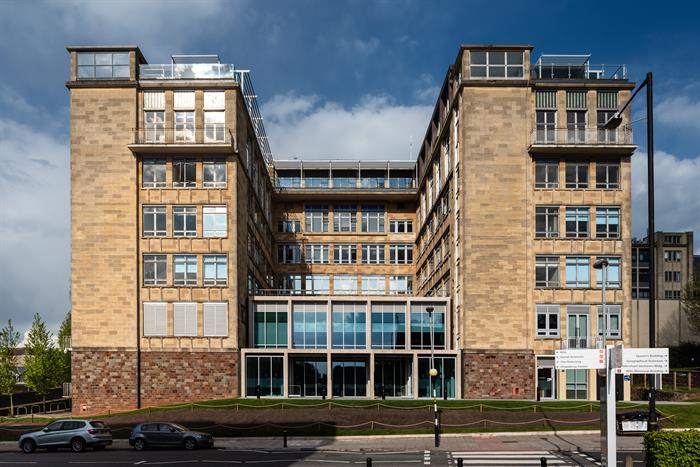
Senate House is the imaginative reuse and reinvention of an existing 1960s administration building on the University of Bristol campus, creating a new student social and support hub.
The building’s existing U-shaped plan has been unified with a new double-height insertion that creates a spacious, welcoming main entrance and internal ‘courtyard’. A striking coffered ceiling has been rigorously detailed, elevating the main atrium space and creating a clear focal point that gives character and identity to the building’s new programme. The ceiling funnels natural light into the space whilst also neatly concealing mechanical services and providing acoustic sound attenuation. Surrounding the ‘central’ courtyard are the Student Union’s socialising spaces and canteen which have been flexibly designed so that they can either be closed off or opened up to the atrium space.
Read the full citation from the RIBA Awards Jury on RIBA Journal.
Contractor Kier Construction
Structural Engineer Curtins
Services Engineer Priddy Engineering
Project Management JLL
MEP Atkins
Acoustic Engineer Atkins
Fire Consultant Atkins
Catering Consultant Hepburn
Wayfinding Consultant Holmes Wood
Quantity Surveyor / Cost Consultant Aecom
Sustainability SCS Partnership
Planning Consultant CSJ Planning Consultants
Arboriculturist Hillside Trees Ltd
Archaeological Consultants Longman Archaeology
Ecological Consultants Nicholas Pearson Associates
Client Heath & Safety Advisors Chase Consulting Ltd
Gross internal area in m2 2731
