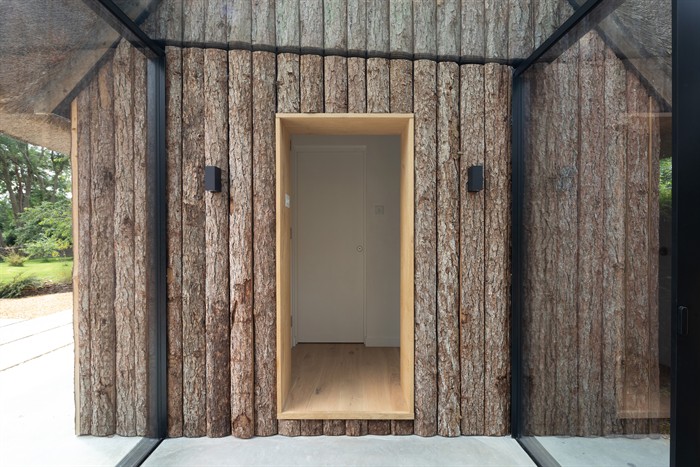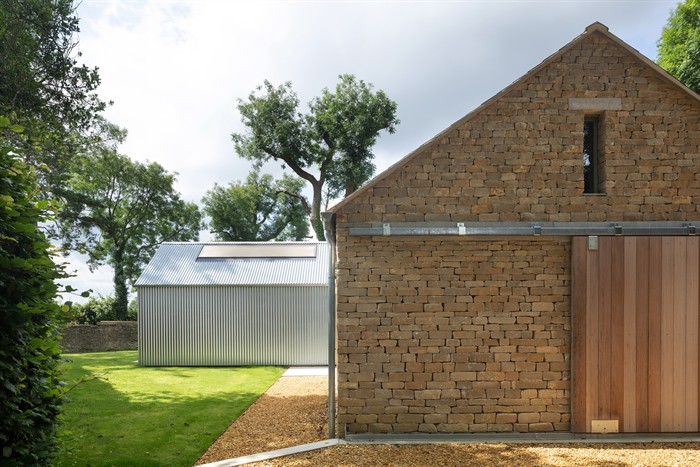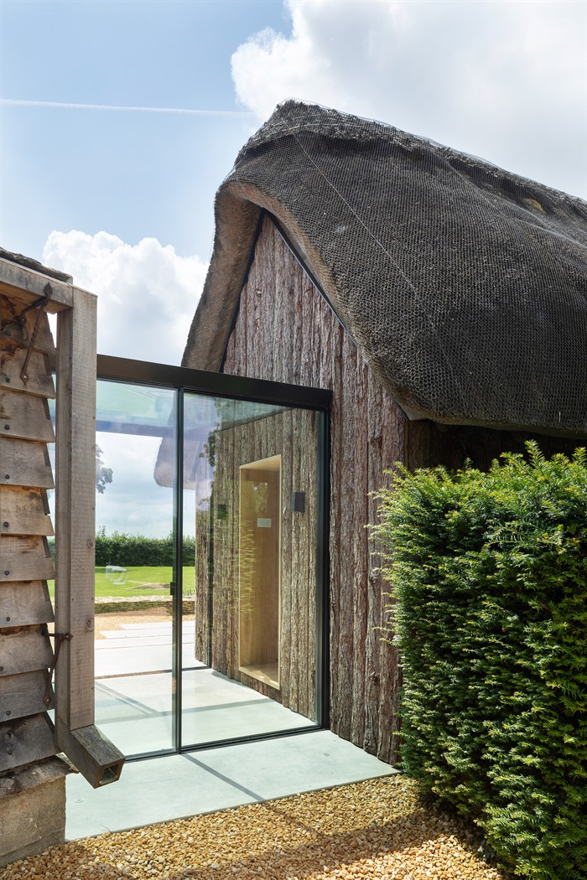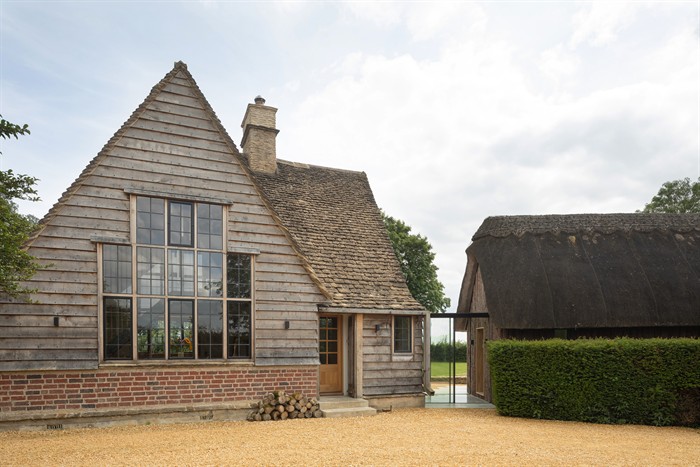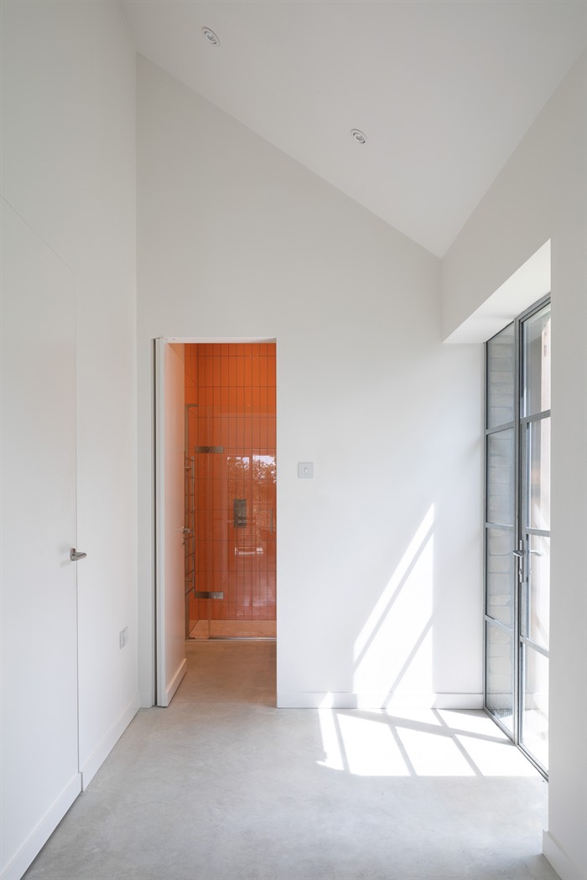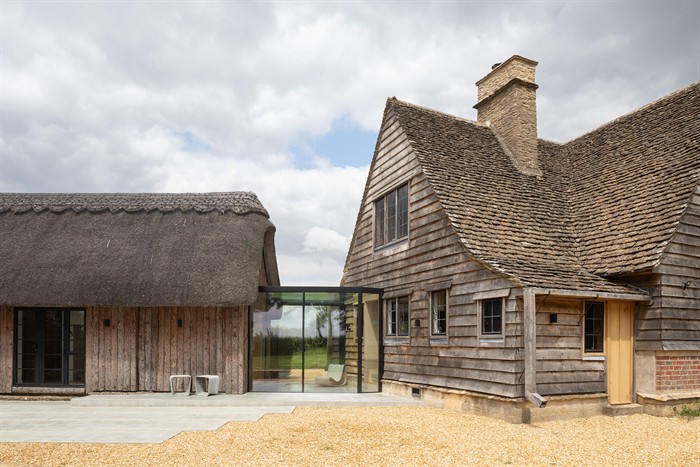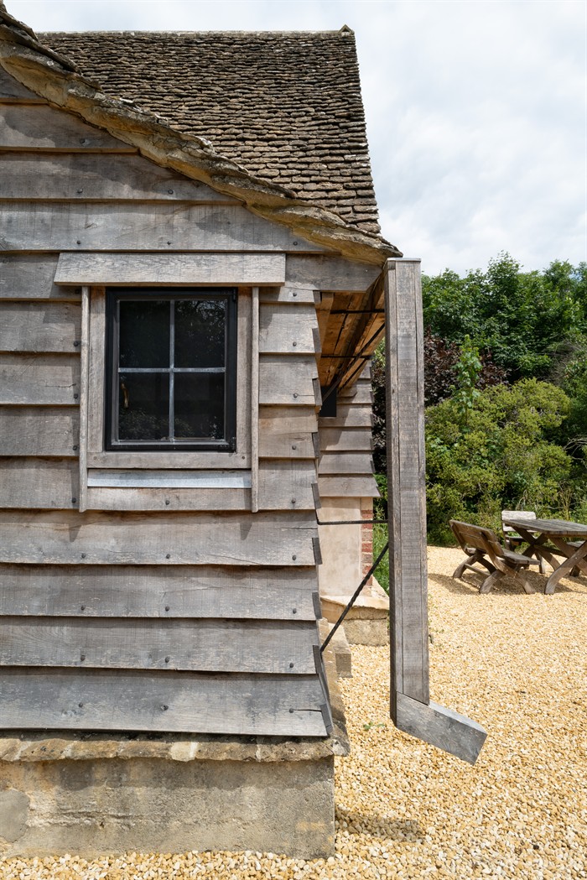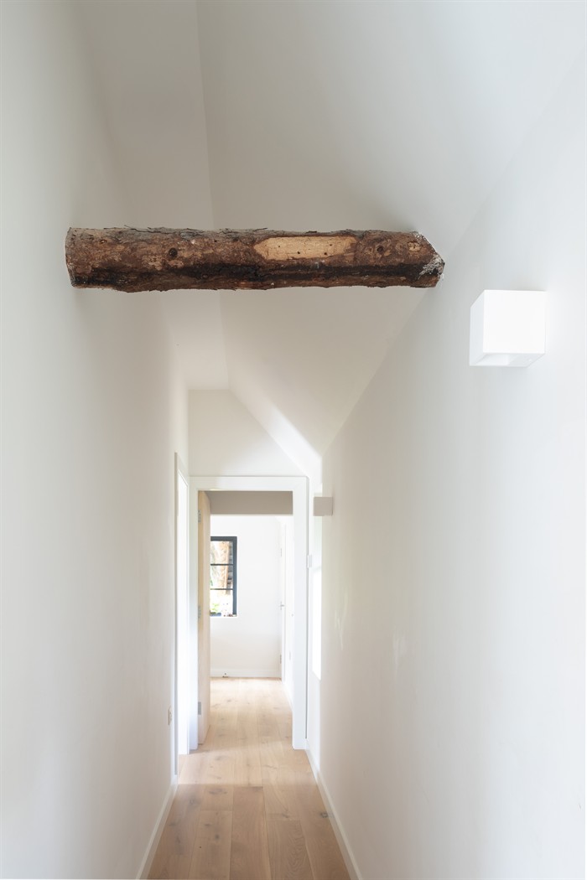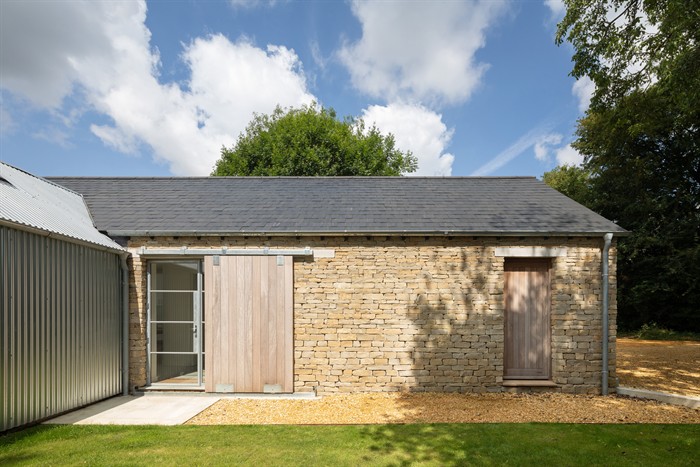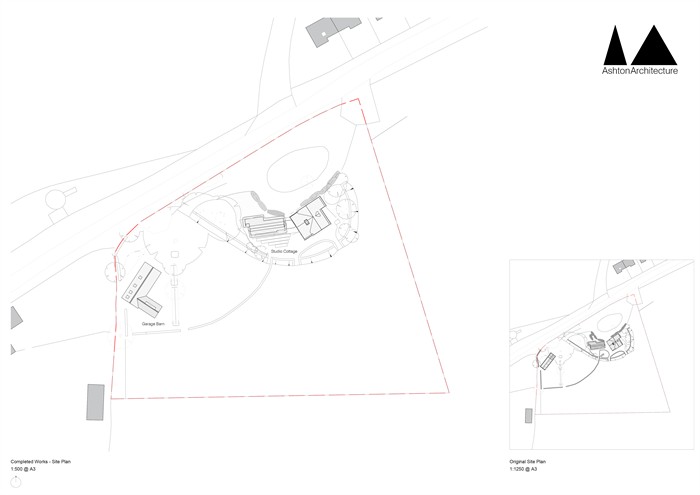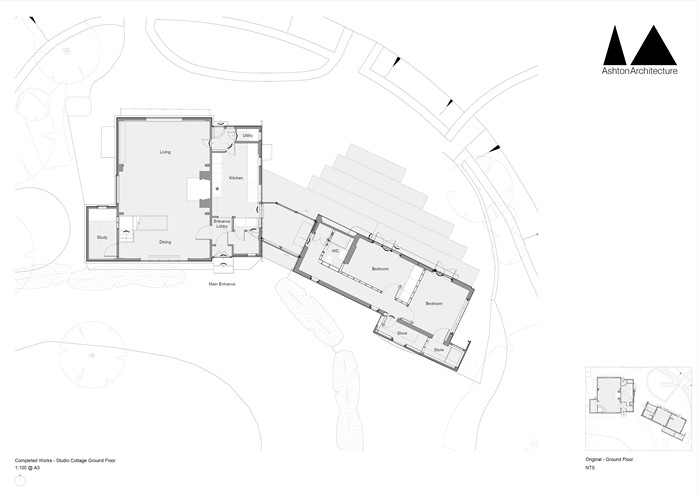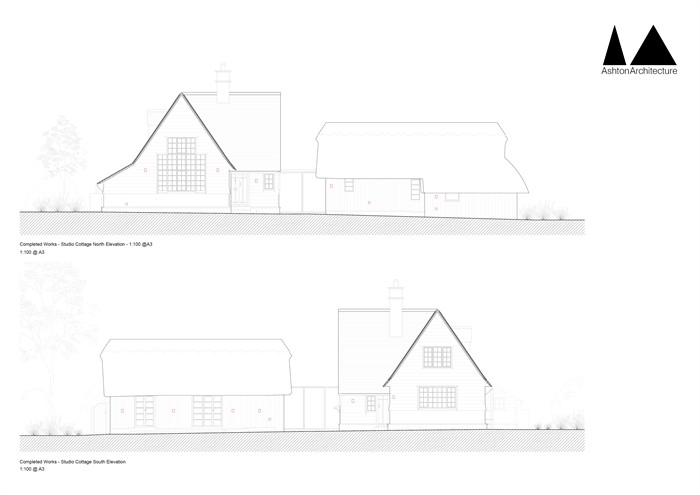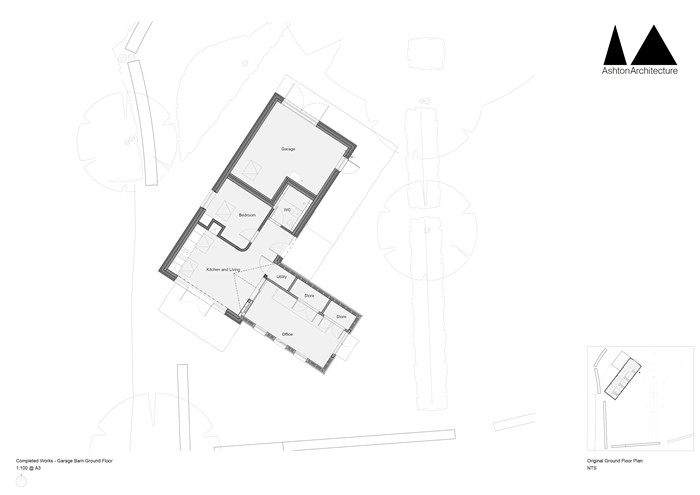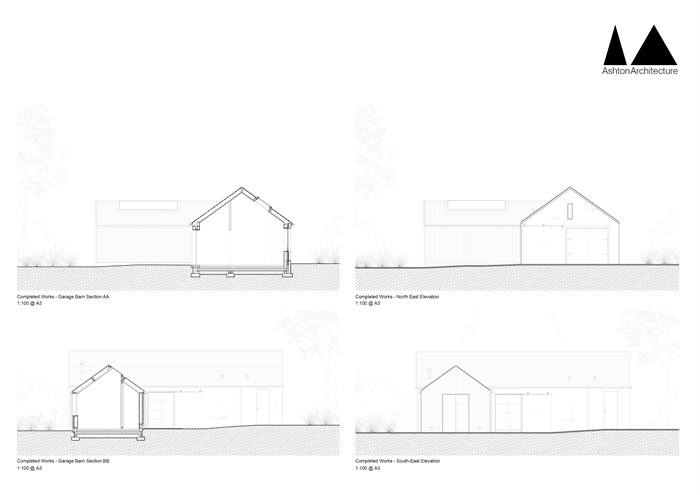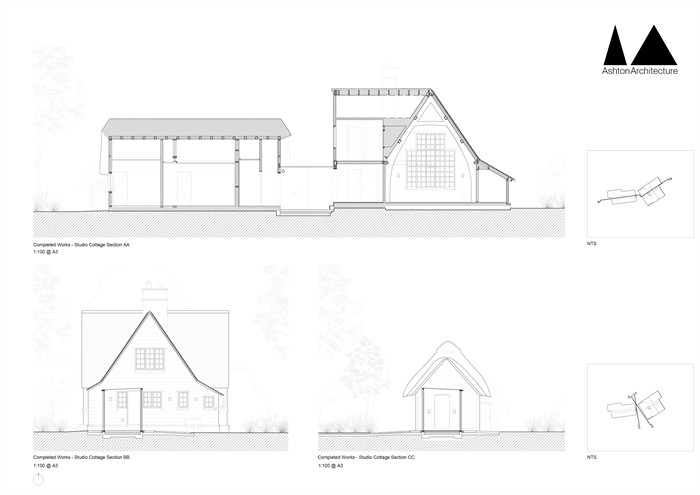Studio Cottage
By Ashton Architecture and Rebecca Milton Architect
Client Private
Awards RIBA South West and Wessex Award 2025 and RIBA South West and Wessex Project Architect of the Year 2025
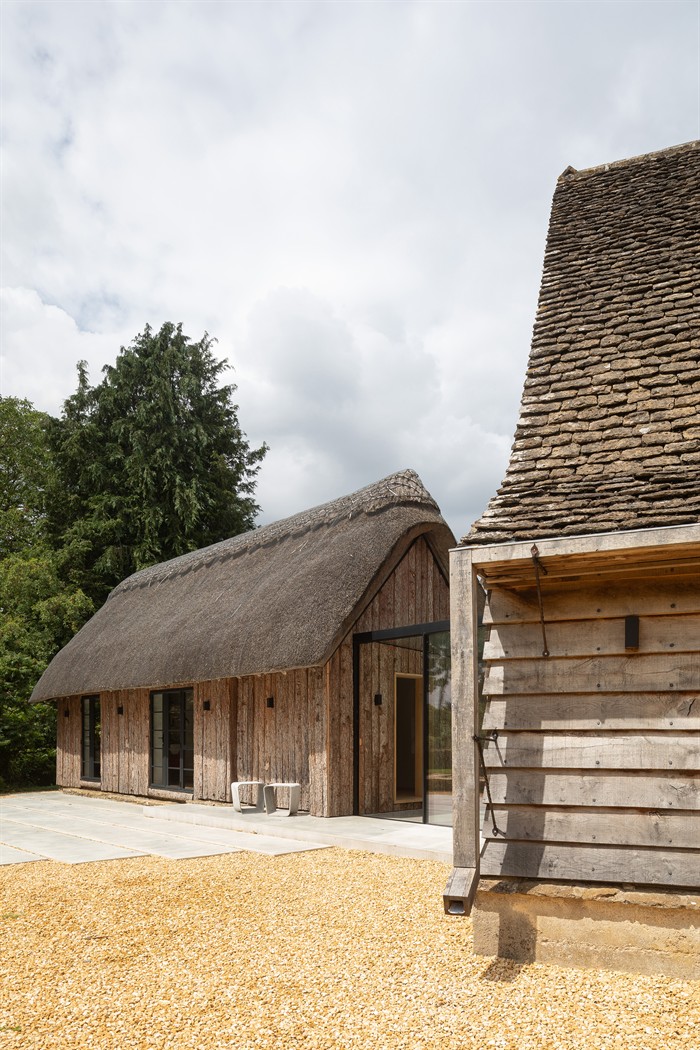
The award winner tells us, "Nestled on the southerly edge of the Cotswolds Area of Outstanding Natural Beauty (AONB), Studio Cottage occupies a site of 0.6 hectare, 5 miles west of Cirencester. The overarching brief was to breathe life into tired buildings, to create a charming yet practical family home.
The project comprised two main parts. The first was the full and extensive refurbishment of two Grade II listed buildings - Studio Cottage and Thatch Annex - sensitively joined together with a minimally framed five sided glazed link. The second part was the creation of a replacement outbuilding - Garage Barn - in the south westerly corner of the site.
The key challenge was to carefully peel back the layers of existing walls, floors, and roof linings to create a more thermally efficient, watertight, and comfortable building; whilst respecting the significance of the listed facing materials."
Extract from the RIBA Awards Jury citation, "Elevated by the clever use of some low-cost materials, the separate new outbuilding is carefully located away from the existing buildings, screened by mature trees and shrubs. It contains high-quality ancillary spaces – a guest bedroom with kitchen/living room, a home office, a garage and storerooms – helping to minimise impacts on the listed buildings while providing this additional accommodation.
The architectural expression is a very successful arrangement of pitched-roofed volumes, detailed in contrasting open-jointed Cotswold stone and galvanised corrugated sheet cladding."
Read the full citation from the RIBA Awards Jury on RIBA Journal
Contractor Carson Contractors
Structural engineer Agnos Studio
Gross internal area 235m²
