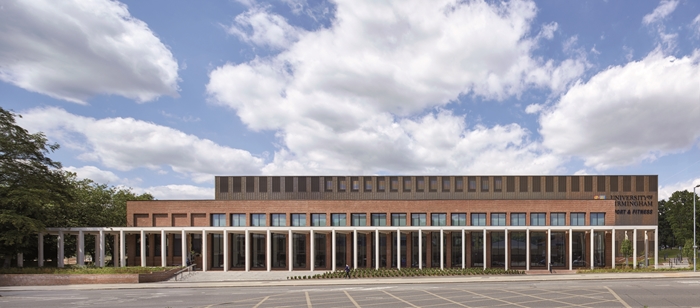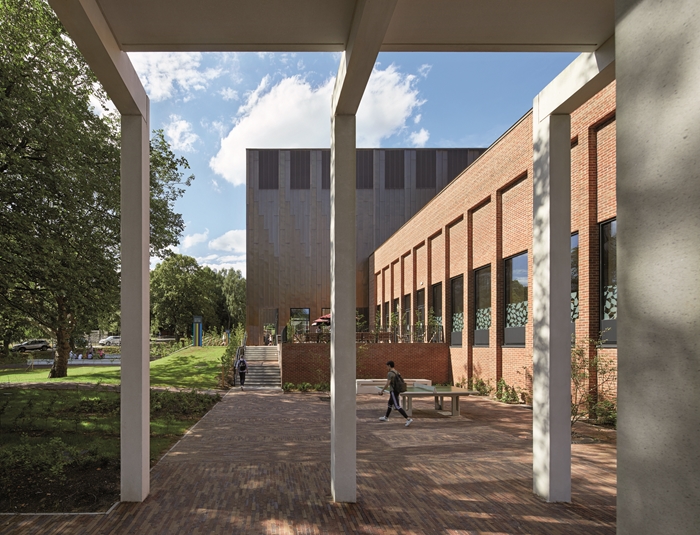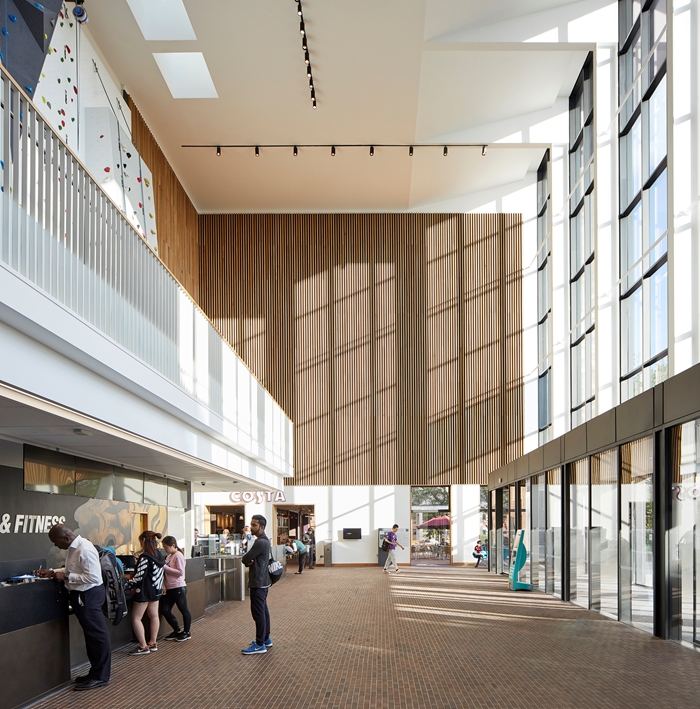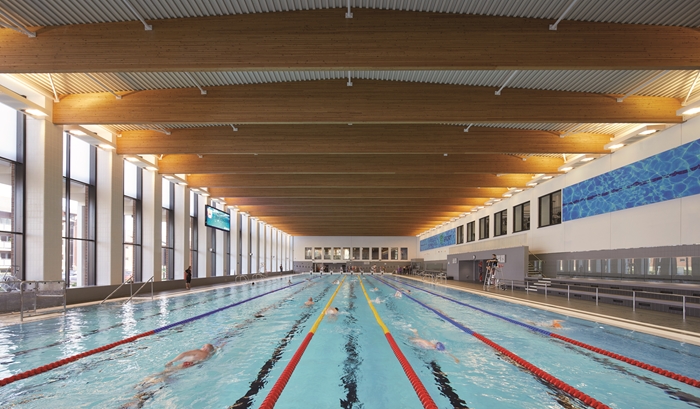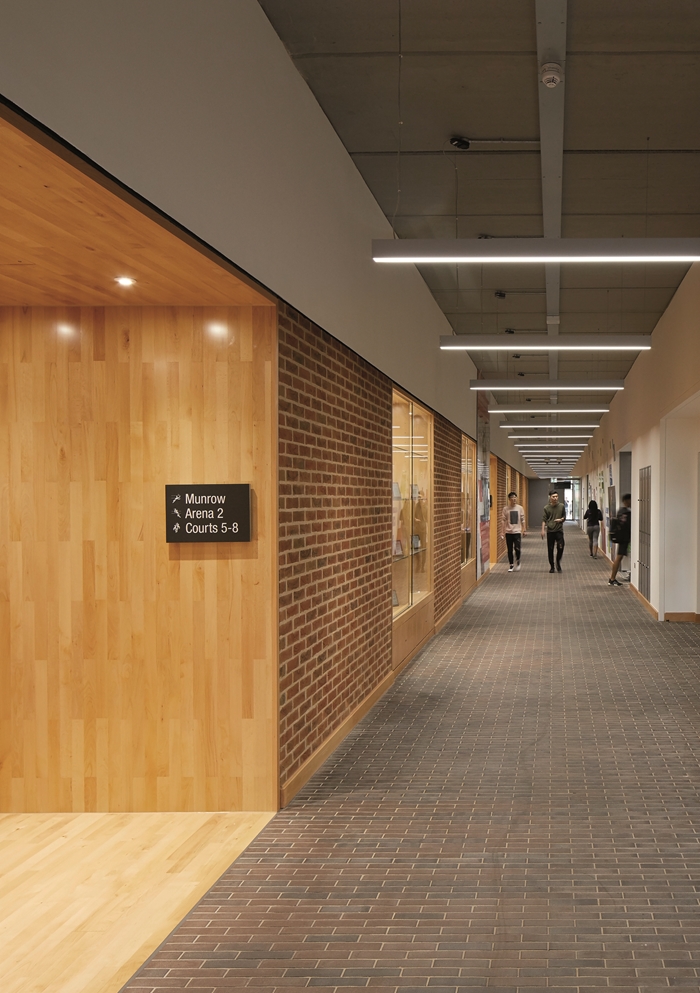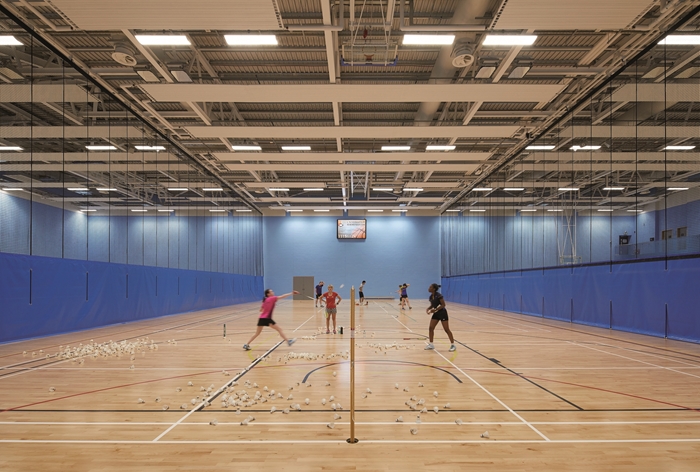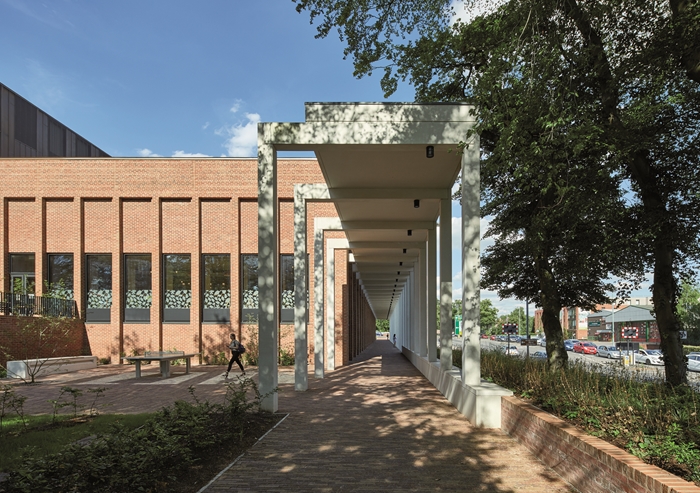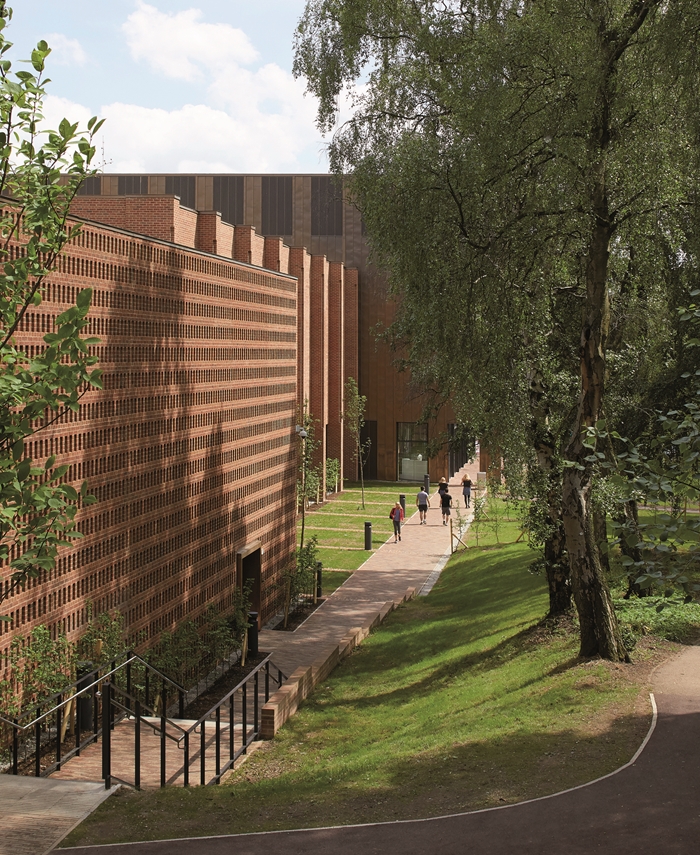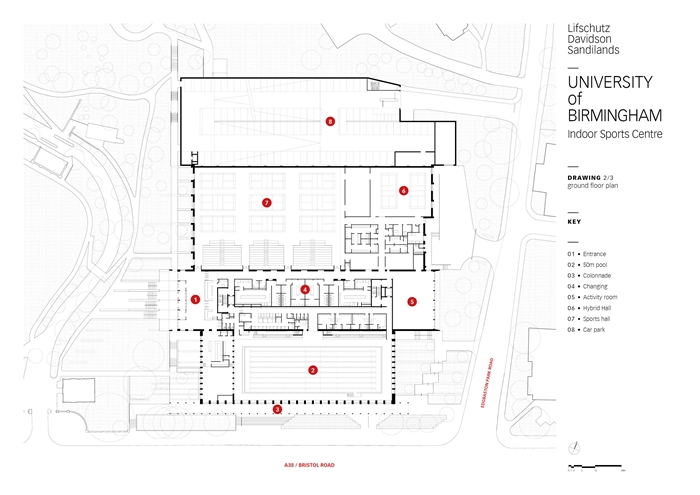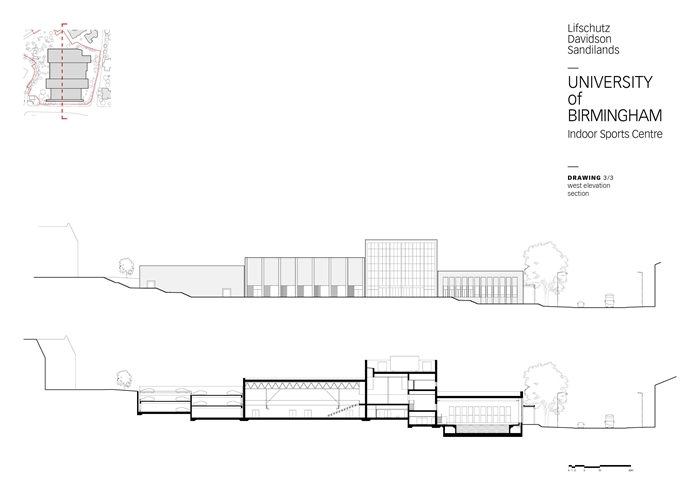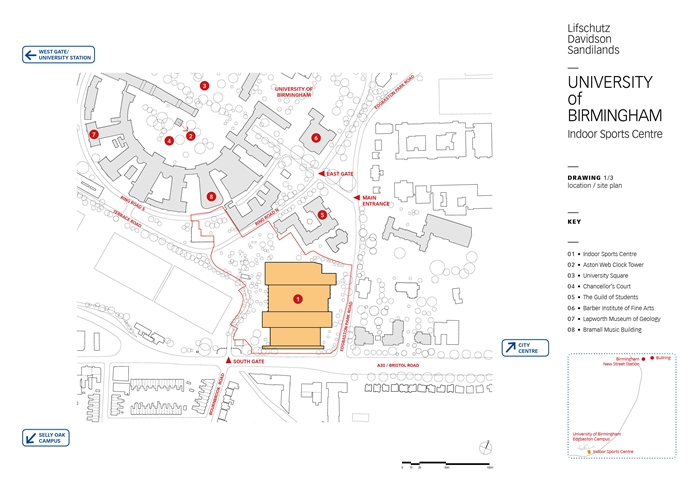University of Birmingham Indoor Sports Centre
by Lifschutz Davidson Sandilands
Client University of Birmingham Indoor Sports Centre
Awards RIBA West Midlands Award 2018, RIBA Client of the Year Award 2018 - sponsored by Tobermore and RIBA National Award 2018
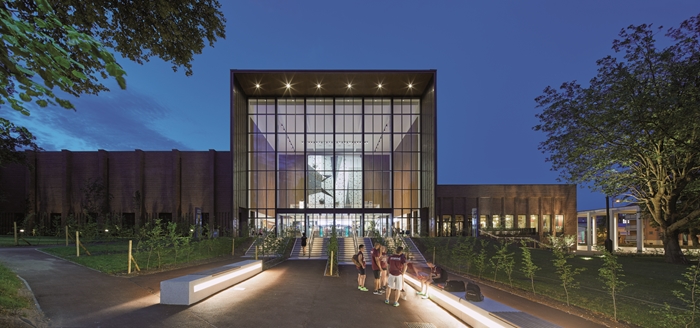
On a gateway site on the edge of the University’s Edgbaston campus, the client’s aspiration was not only for a state-of-the-art sports centre for students and staff but a new building that would invite participation by the local community. Making the activities inside as visible as possible was key, something usually at odds with the large volumes and inward-looking nature of typical sports spaces.
Taking advantage of the sloping site, the architects were able to organise the large component parts of the brief (50 metre pool, large multi-purpose hall, squash complex, fitness suites and car park) in a coherent, legible way without becoming over-bearing. A bronze-clad arch frames the main entrance and is extruded along the length of the site - an external marker of the centre’s main axis of circulation that connects to the pool on one side and the multi-purpose hall on the other.
Pool and hall are distinguished externally by their brick facades which tie them into the neighbouring student union building and the character of the campus’ original brick nucleus. This simple choice gives the centre an immediate sense of place, avoiding the temptation to fall back on today’s default sports centre palette of high-tech steel and glass.
There is still plenty of glass, though, as well as the large span structures required to cover the volumes but these are simply handled and never allowed to dominate the main spaces.
The many smaller rooms (for changing, teaching, offices, fitness suites) are deftly incorporated into the building’s stepped section, which is also used to good effect to open up cross views between spaces.
The building’s civic role is celebrated externally by a portico flanking the pool, which marks the campus boundary and guides the visitor round to the main entrance. Within the tall entrance foyer a climbing wall immediately engages the eye, showcasing the building’s activities. In a similar way the entrance café, placed strategically on the building’s most prominent corner, looks onto the pool, so the building’s social and sporting agendas are always visibly intertwined.
Since opening, the centre’s membership from both university and town has surged, exceeding all expectations - a fitting recognition of the client’s vision and the way it has been given form by the architects. The new centre provides a broad range of highly flexible and well equipped spaces that can be adapted for different sports and public events, a level of adaptability that in other sports facilities can sometimes result in a dullness of character, but here it is achieved with memorable civic spirit.
Architect Lifschutz Davidson Sandilands
Client University of Birmingham Indoor Sports Centre
Contractor Interserve
Structural Engineers Arup
Environmental / M&E Engineers Couch Perry Wilkes
Quantity Surveyor / Cost Consultant Robinson Low Francis
Landscape Architects Townshend Landscape Architects
Access Consultant People Friendly Design
Acoustic Engineers Cole Jarman
Transport/Highways Engineer WSP
Filtration Engineers Devin Consulting
Fire Engineer Jeremy Gardner Associates
Sports Specialist Space-Place
