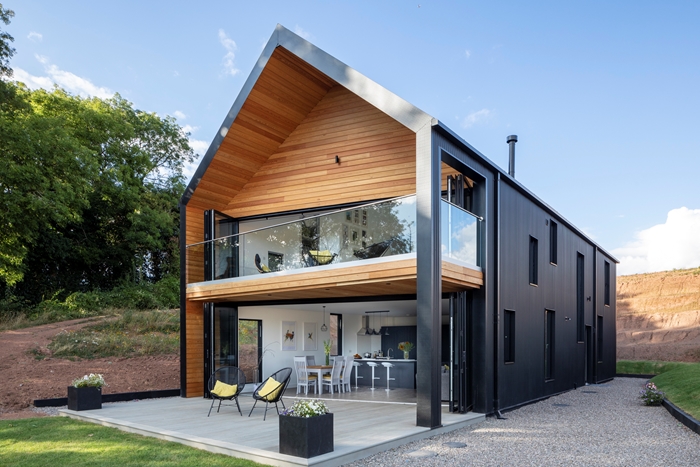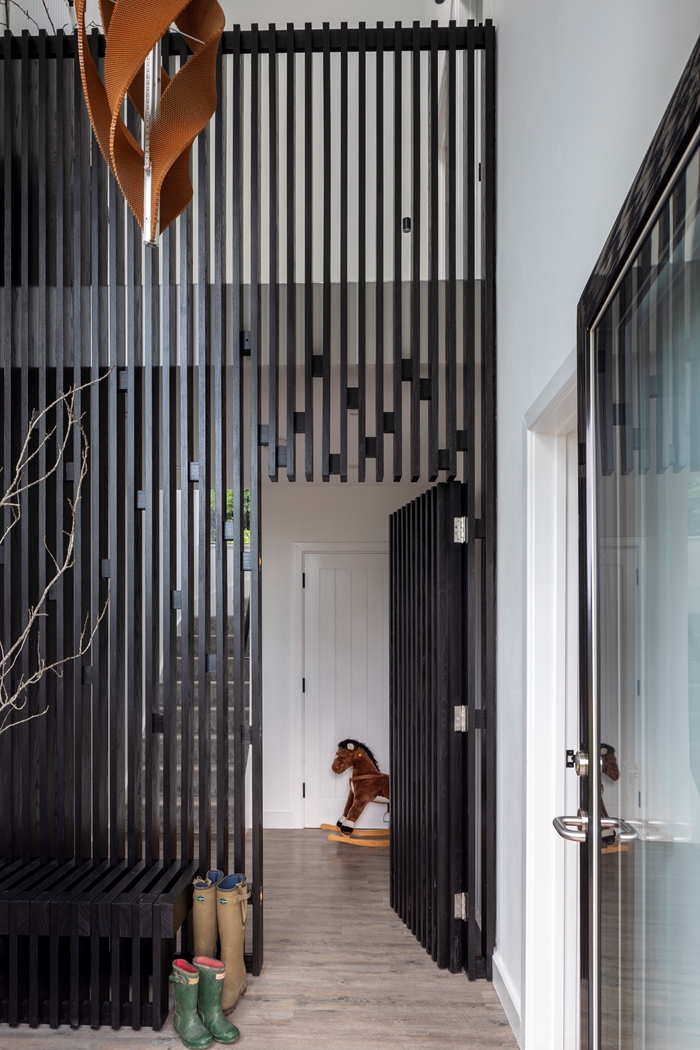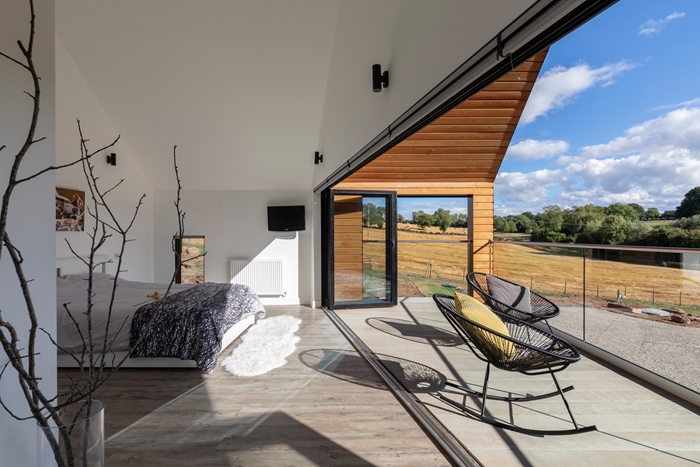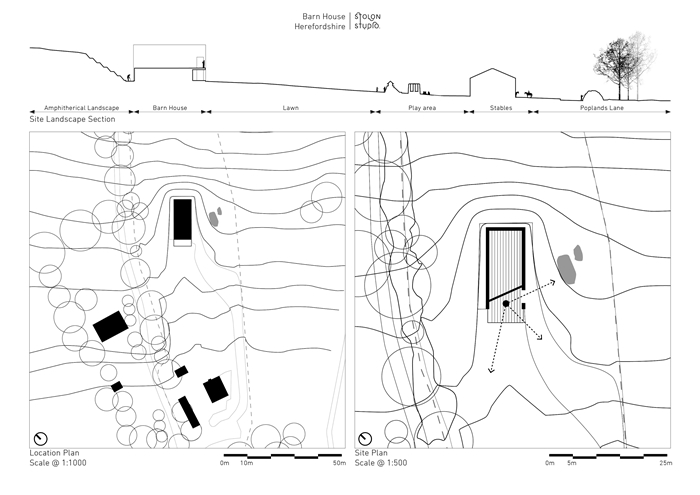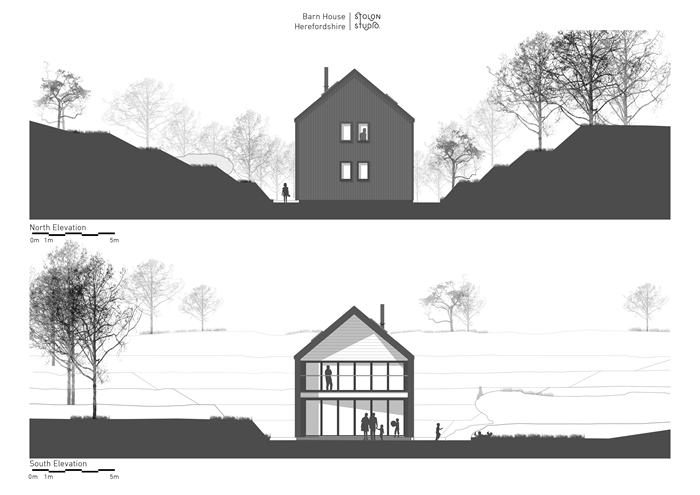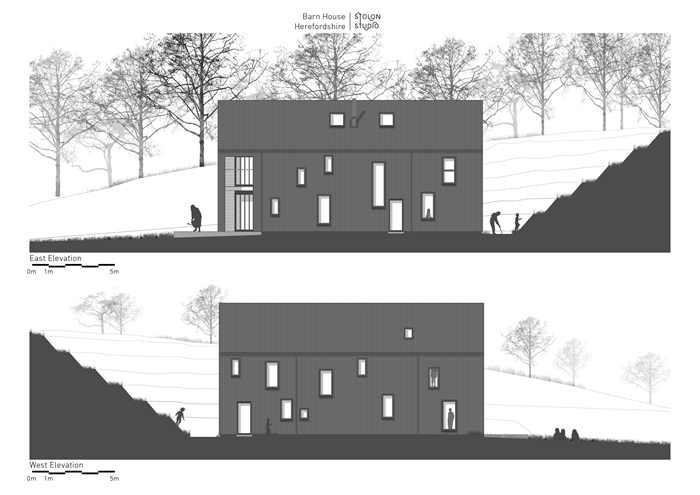Barn House
by Stolon Studio
Client Private
Awards RIBA West Midlands Award 2019, RIBA West Midlands Small Project of the year Award 2019 and RIBA West Midlands Emerging Architect of the Year Award 2019 (Awarded to Jessica Barker, Stolon Studio)
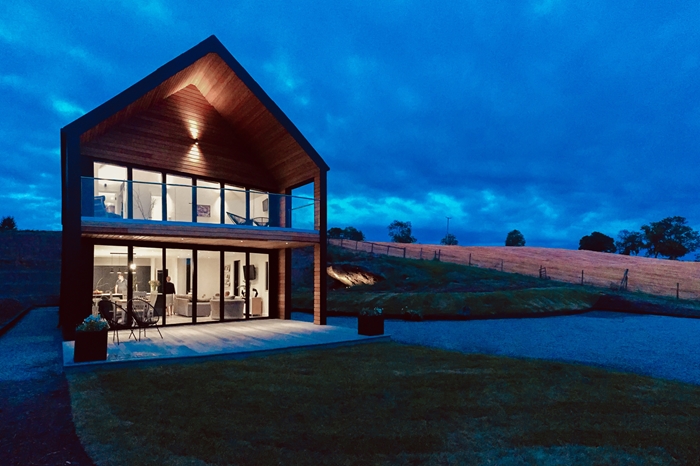
Inspired by its setting, Barn house has been thoughtfully crafted to deliver a wonderful family home. It’s simple form and minimal black exterior treatment hides the wonderful playfulness of light and space that exists within its interior. This contrast is a joy to experience and is hinted at as one approaches the building and its chamfered gable wall of glass. The design makes great use of standard construction systems to minimise waste and to provide an exceptional building for the very tight budget that the client had.
Constructed within a disused quarry that had been cut into the hillside of the farm the house sits as a simple black corrugated clad barn like form. This deliberate form to provide a building that, as the client requested, looks like a house, provides a simple envelope to contain the deceptively large interior.
The side and rear facades are peppered with numerous windows that perforate the facade in a playful but considered fashion. These slot-like openings have been cleverly positioned to frame views of the landscape and slowly reveal the setting as you move around the house. The chamfered end helps set the building in its landscape by providing the big reveal of the setting which is contrast to the other windows. The oversailing roof and first floor balcony help providing solar shading to this fully glazed gable wall.
Internally the simple palette of materials has been brilliantly detailed to provide a calm and serene interior. From the double height lobby an elegant blackened timber screen acts as a portal into the house extending up to form the balustrade at first floor. This device both creates a porch to the house but also a vestibule to the client’s home office and there by separating business visitors from the heart of the house.
The rooms have been well detailed using simple but effective solutions that ensure that the house feels like one of a much higher budget. The flow of space and the open volumes of the house maintain interest and utilise the full volume of the buildings form to create a dynamic and lively interior.
The building has been well insulated and incorporates triple glazed windows along with a photovoltaic array a bio digester and a heating system designed to take a ASHP once funds allow. In addition, an 8KW wood burning stove positioned in the heart of the house provides an effective heating system that the whole house can benefit from.
Overall this is an exceptional house for the budget that is full of well-considered detail. The architect has clearly worked hard to provide the client with a wonderful family home which flows effortlessly and is very much part of its setting. The team work between client and architect to get there clearly shows in the result.
Internal area 198 m²
Contractor A & J Ralph
Environmental / M&E Engineers Andrew J Ball
Structural Engineers Martyn Peters
