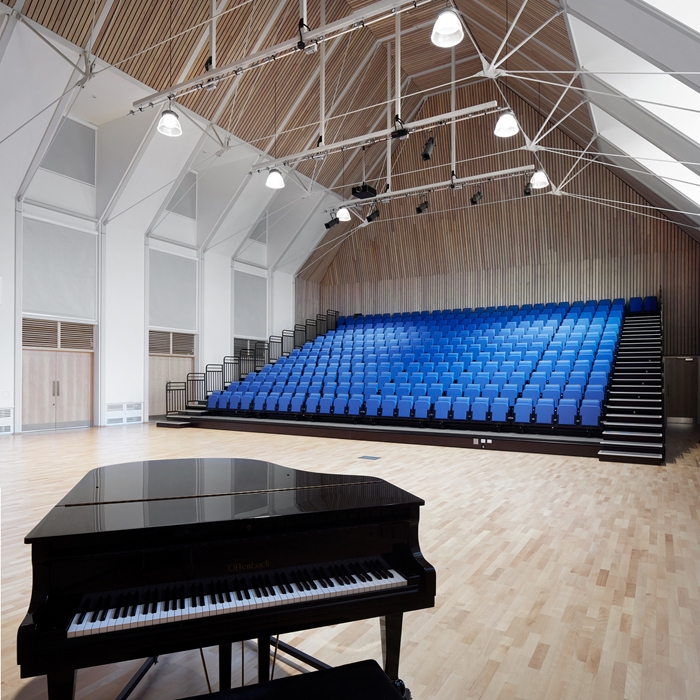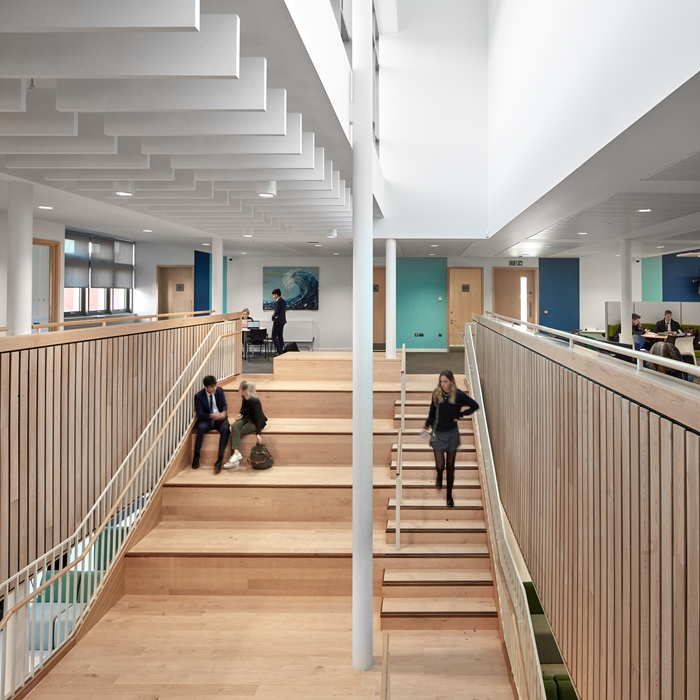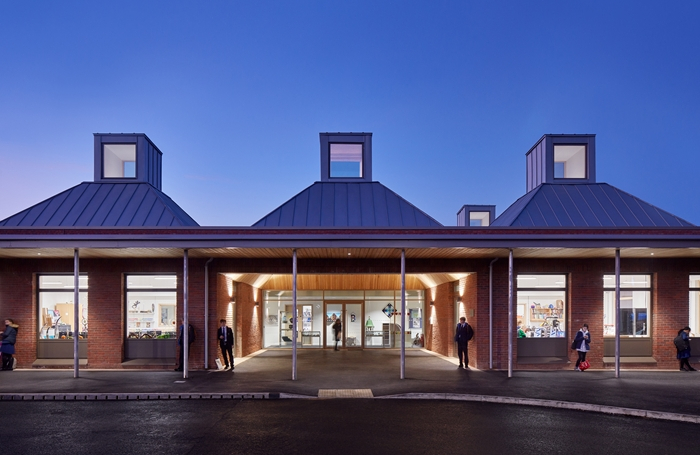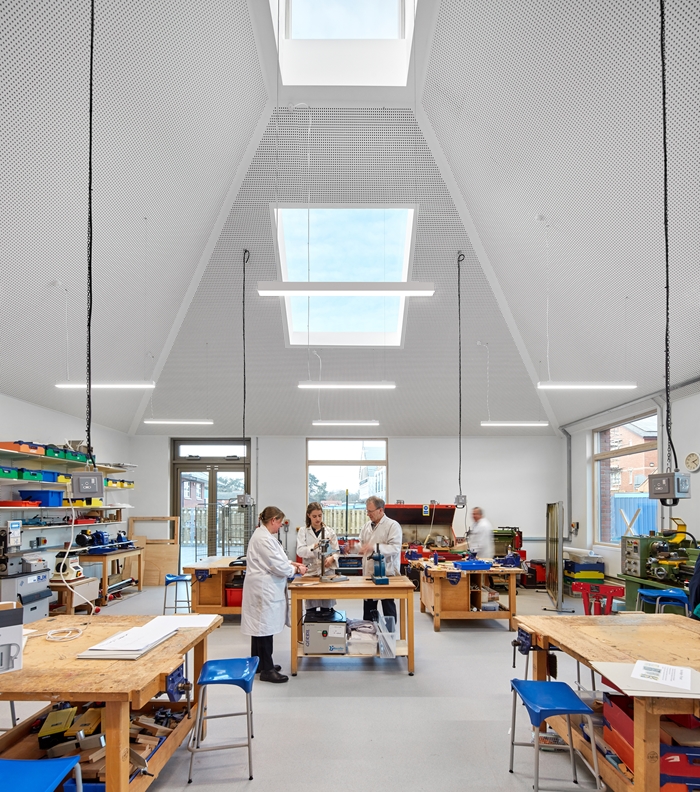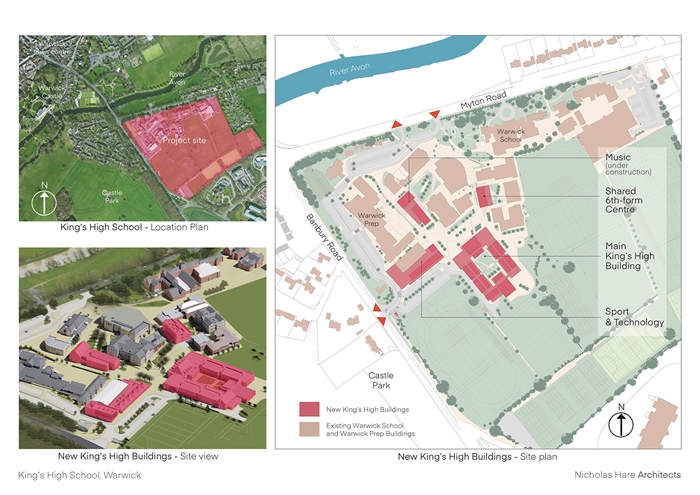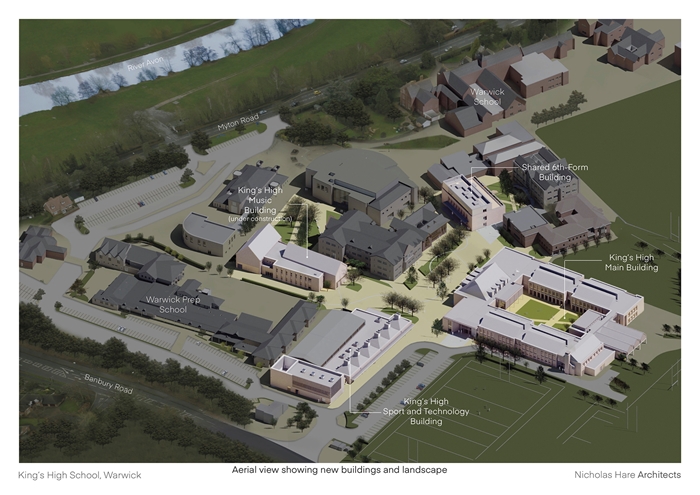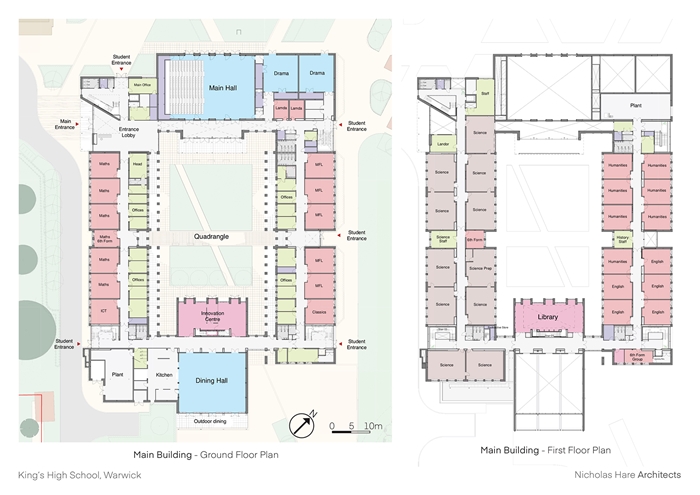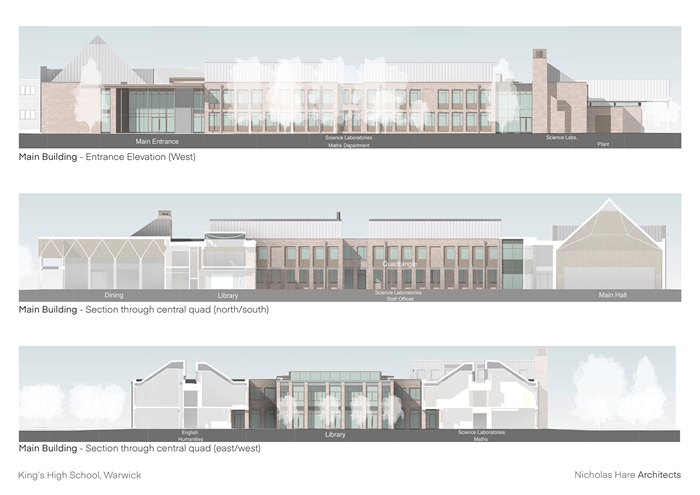King's High School, Warwick
by Nicholas Hare Architects
Client Warwick Independent Schools Foundation
Awards RIBA West Midlands Award 2021 and RIBA West Midlands Project Architect of the Year 2021 (sponsored by Taylor Maxwell)
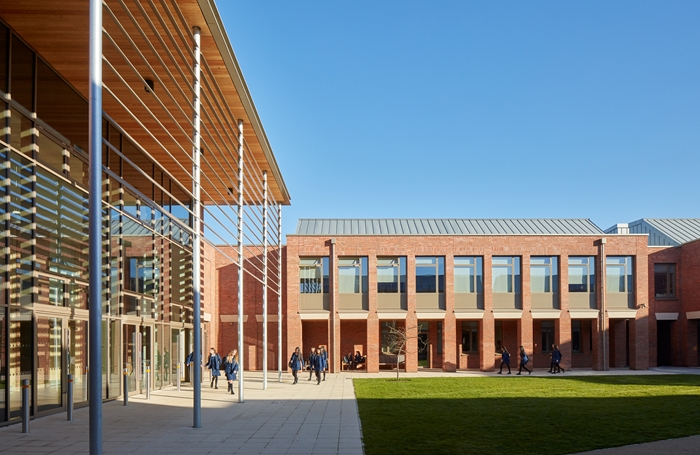
This submission includes four buildings on the same school campus designed and delivered in close succession by Nicholas Hare Architects.
The buildings have been designed by the same hand and are clearly a family. A humble material palette employed both internally and externally relates these projects, as does a consistency in design quality and rigour. Throughout the project there is careful thought given to the articulation of natural light and views. The buildings have been designed from the inside out, giving great thought to the function of each space, both environmentally and acoustically.
Roofs and ceilings are articulated to provide top light and volume to the spaces within, and to provide more characterful teaching spaces. The art block shows this off best, with its square plan and pyramidal roofs topped with generous clerestory lights. The dining hall, main hall and library within the teaching block have timber lined roofs, each with their own character and fenestration and each designed specifically for the function of the space.
Circulation routes feel generous; corridors have daylit breakout spaces at intervals to avoid monotony and doors are kept in unpainted timber, providing a neutral and natural backdrop to the pupil’s artwork that fills the walls between.
The external entrance space to the art block is the same size as one of the classrooms and will be used for outdoor shows and events, connecting into the main entrance foyer and the art studios.
Timber is used throughout, for acoustic and aesthetic purposes. It is employed to greatest effect in the gathering spaces and particularly in the music rooms within the music block where timber battens line the walls and have integrated blinds that can be adjusted automatically to suit acoustic requirements.
The shared sixth form block is a simple construction with brick walls, but again, great care has been taken with the choice of brick, the type of pointing and the articulation of the bricks above and below the windows. There is a level of care and craftsmanship that has been applied to this building that sets it apart from the surrounding existing brick buildings. Internally a timber forum stair within an atrium space forms the social heart of the building and a generous roof terrace can be used for events and informal study.
Sustainability was a driving factor throughout the design, apparent through the material selection, integration with the landscape and levels of natural light through each of the buildings. The masterplan of the campus was developed to consolidate parking and avoid the crossover of students and cars, making the campus safer and reducing air pollution.
This collection of buildings has been developed over a period of seven years, displaying a level of craftsmanship and spatial consideration that has been achieved on a relatively low budget. It is an accomplished work that has a timeless quality and has been transformative for the school.
Internal area 10,480.00 m²
Contractor Speller Metcalfe
Project Management (to Stage 3) Arup
Structural Engineer (to Stage 3) Arup
Environmental / M&E Engineer (to Stage 3) Arup
Acoustic Engineer (to Stage 3) Arup
Planning (to Stage 3) Arup
Landscape Architect FIRA
Quantity Surveyor / Cost Consultant Starkey Button
Project Management (From Stage 3) Starkey Button
M&E Engineer (Contractor appointed) Coles Grant Jones (Stages 4-5)
Structural Engineer (Contractor appointed) Nolan Associates
Acoustic Engineer (Contractor appointed) Mach Acoustics
Approved Inspector Salus
