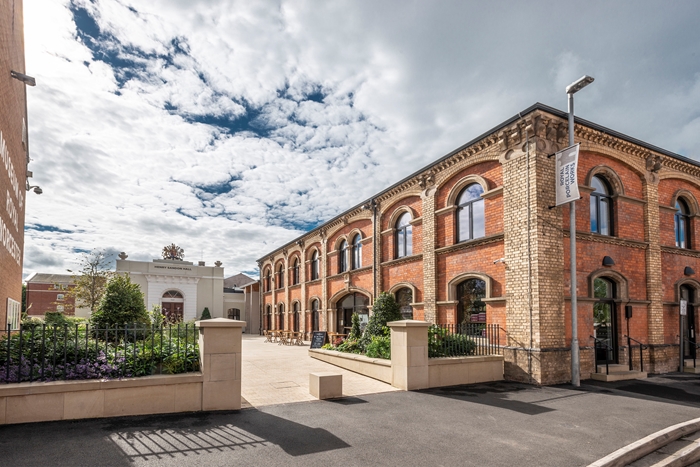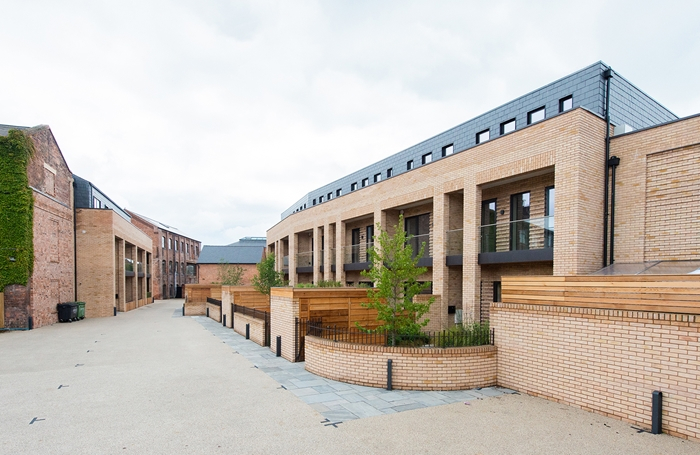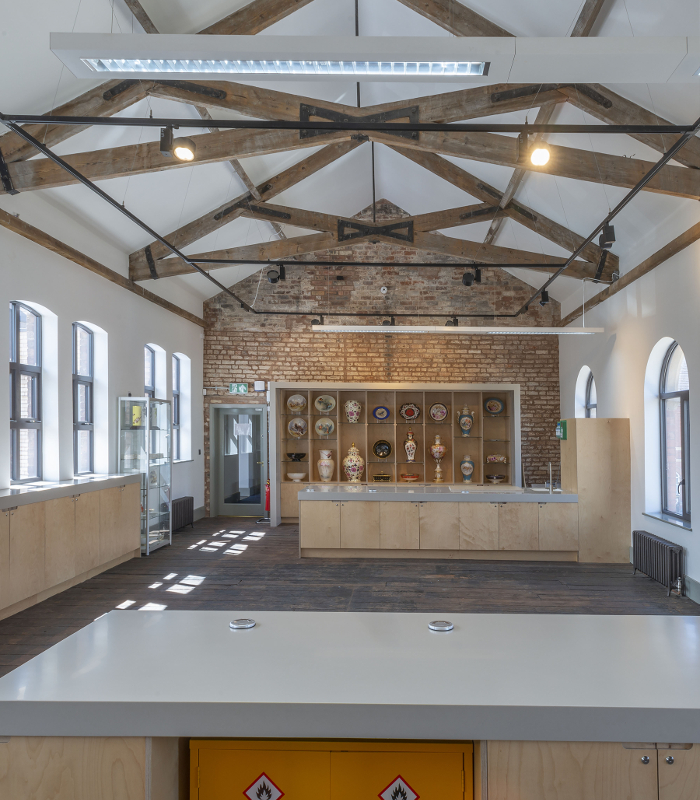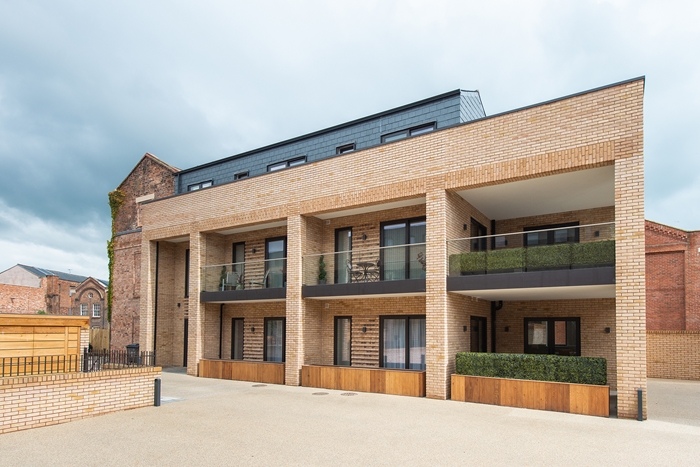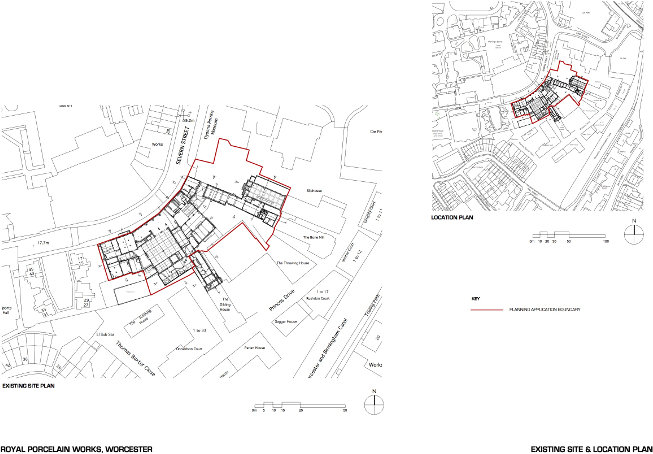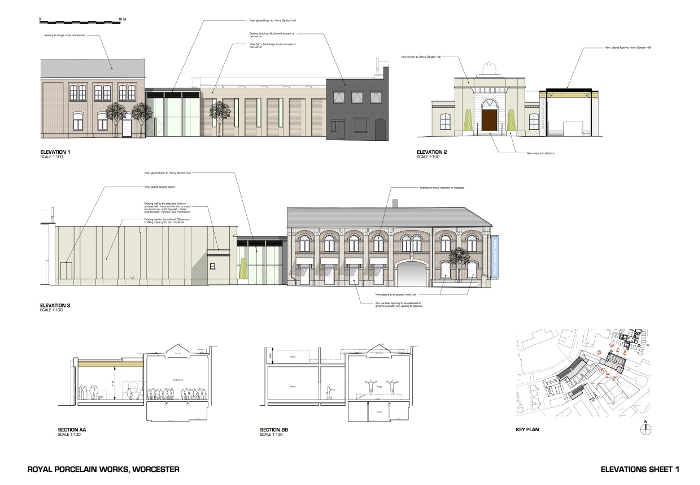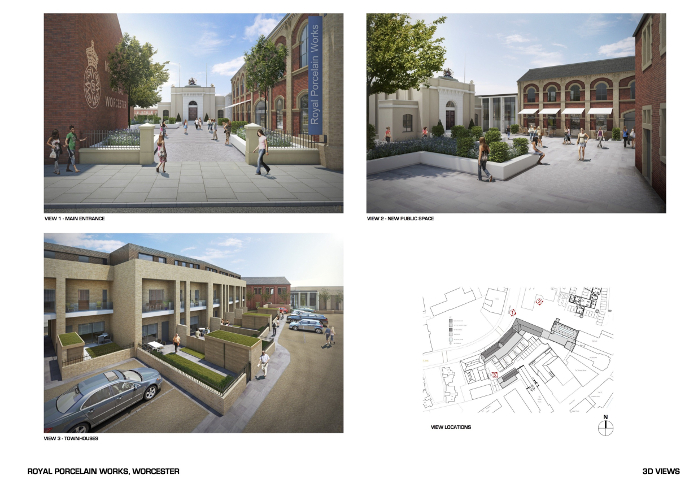Worcester Royal Porcelain Works
by KKE Architects
Client The Bransford Trust
Awards RIBA West Midlands Award 2021 and RIBA West Midlands Conservation Award 2021
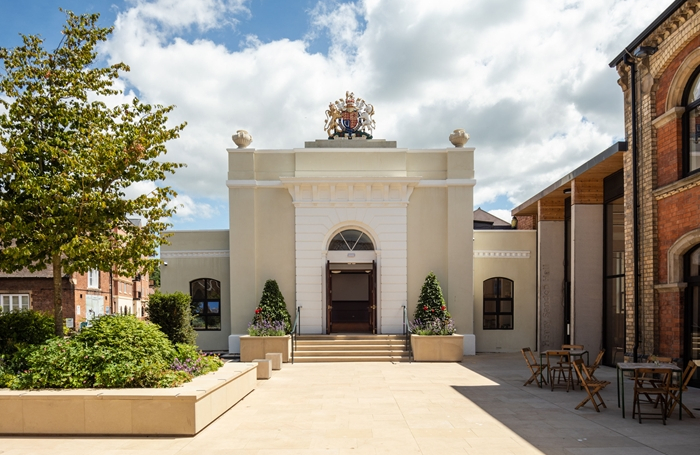
The Royal Worcester Porcelain factory site lay derelict for years and was an inactive and run-down area of the city. Its reinvigoration by the Bransford Trust has transformed it into a publicly accessible, permeable, and active cultural and arts destination. The heritage buildings have been repurposed as ground floor independent café, offices, events space and retail with a bar and public foyer/gallery space in the new Henry Sandon Hall foyer building. Residential terraces have been developed to support the financial viability and provide a fully mixed-use environment.
The public realm is key to this project as the site has been opened up, connecting streets from east to west and providing a new public garden courtyard between the café, Henry Sandon Hall, and the adjacent museum. This courtyard and the buildings are used for a range of community events, including arts fairs, markets, and shows. Planting has been selected and inspired by Royal Worcester designs.
The existing buildings have been refurbished, with Henry Sandon Hall being the most notable for its grandeur, scale, and the bespoke plate mouldings on the walls. Externally, this building has been re-rendered and painted, with new steps and planters to help restore it to its original condition. The café located on the ground floor of the Counting House is run by a local independent company and has become a popular meeting place for parents with young children.
A young tech company occupies the offices at first floor level in the roof space, where the original timber roof trusses and brick walls provide character. The roof spaces throughout the scheme have been insulated and windows replaced.
The buildings, new and old, sit beside each other comfortably. The new buildings reference the heritage of the existing through their elevational treatment and material selection but do not try to copy. The residential terraces from the rear are well proportioned with south facing balconies at first floor level and gardens with individual bike and bin stores, all with sedum roofs.
The new foyer building provides a gathering space for Henry Sandon Hall together with a bar, gallery area, meeting rooms and ancillary spaces, such as stores and WCs. This link building also deals with the level change with a ramp and stairs. The materials used are in keeping with the site and its heritage; quarry tiles to the floors, exposed brick walls and timber joists and balustrades provide the backdrop to what will be a busy space once events and performances are able to re-commence.
The collection of buildings on the Worcester Royal Porcelain Works site are each of a high standard with the whole feeling more than a sum of its parts. The composition has been designed through conserving the highest quality heritage buildings and clearing the poorer quality buildings to create new routes through the site and connecting Severn Street to Princes Drive from east to west.
The heritage buildings have been enabled and enhanced by the new buildings and it is hoped that in coming years future phases will be carried out to refurbish some of the other derelict buildings on the site. Whilst the pandemic has obviously impacted this project, which relies on public gathering and community events, it is possible to imagine this area becoming a vibrant new creative quarter which once again contributes culturally and economically to the City of Worcester.
Internal area 3,133.00 m²
Contractor Weatherark
Structural Engineer Shire Consulting
Environmental/M&E Engineer E3 Consulting Engineers
Quantity Surveyor/Cost Consultant Ward Williams Associates
Landscape Architect Olivia Kirk Gardens
Interior Design Elaine Lewis Design
